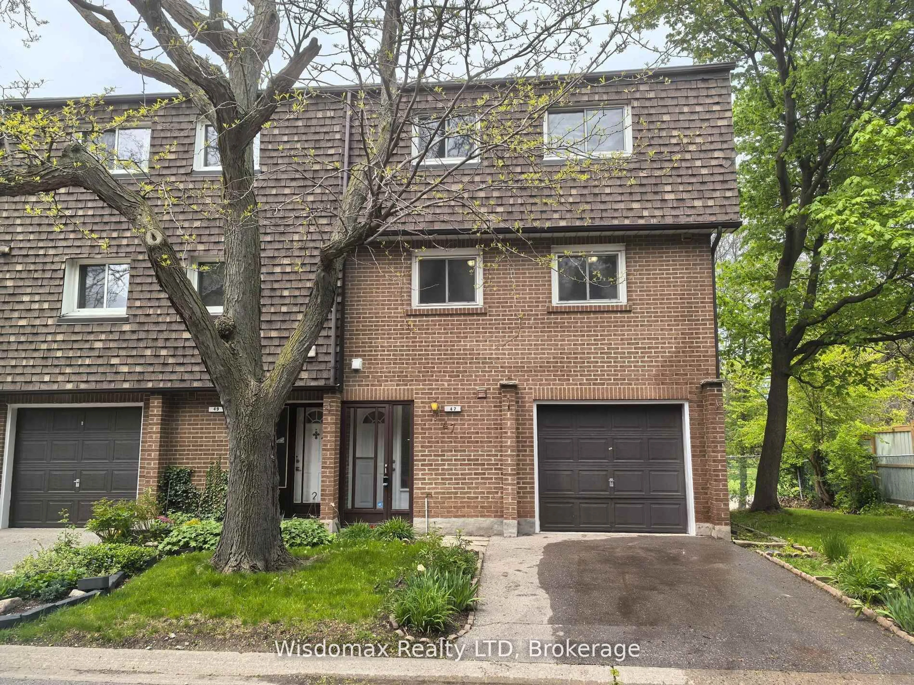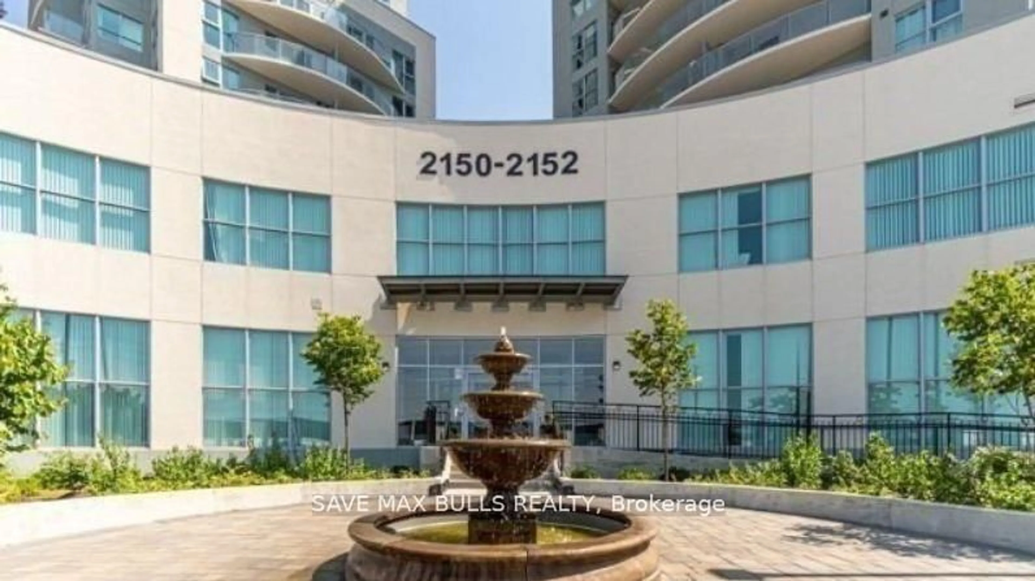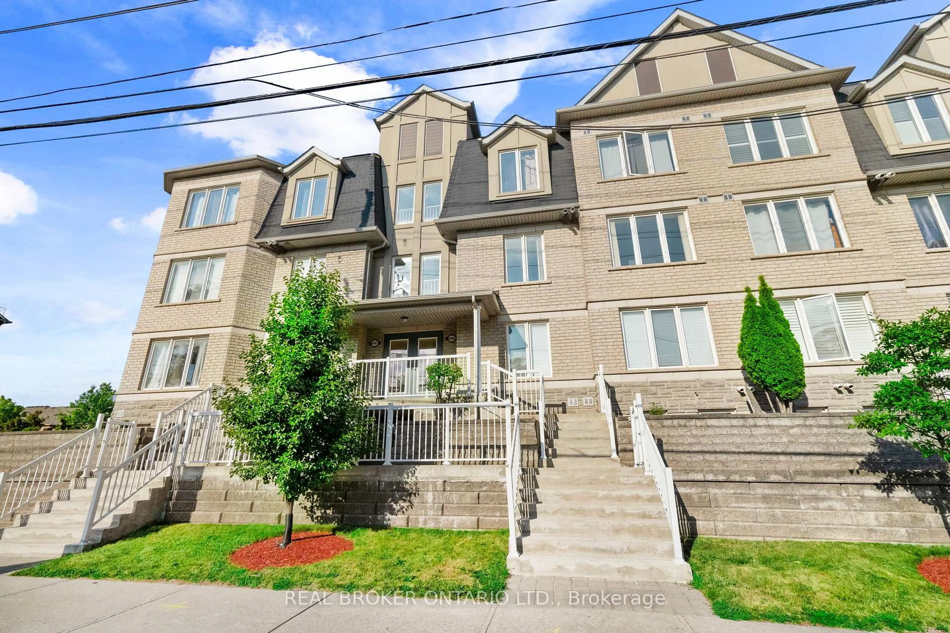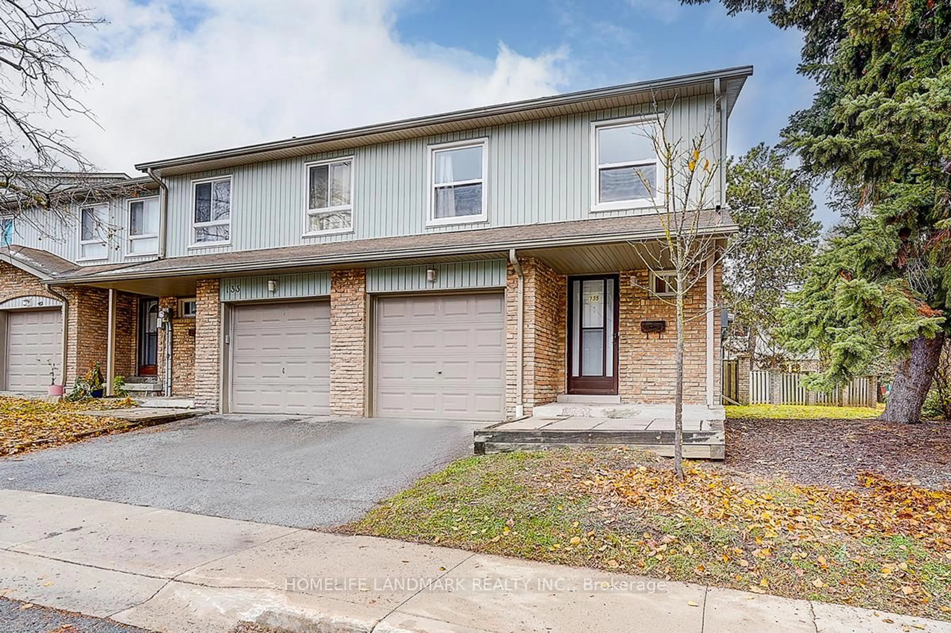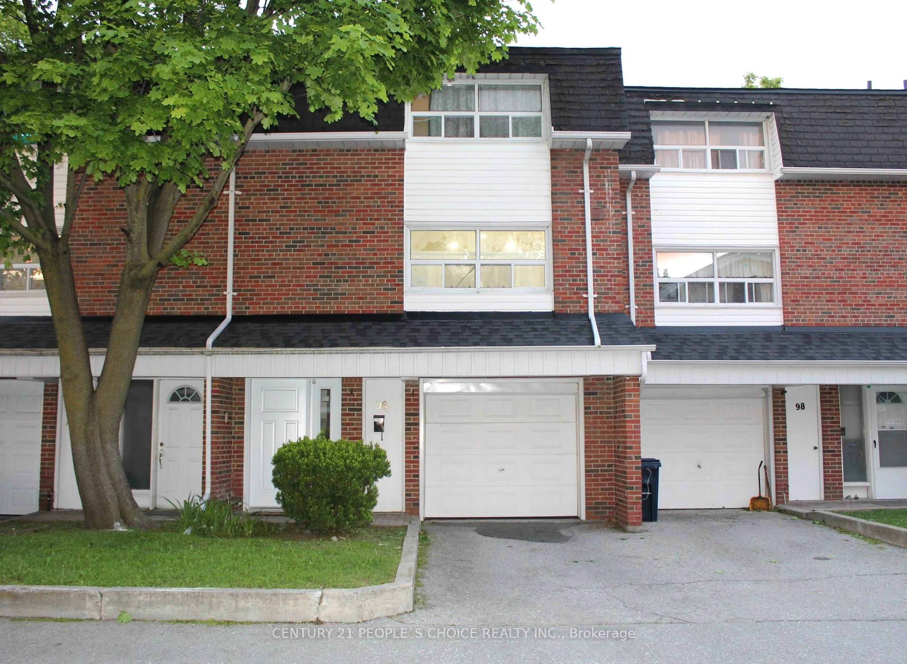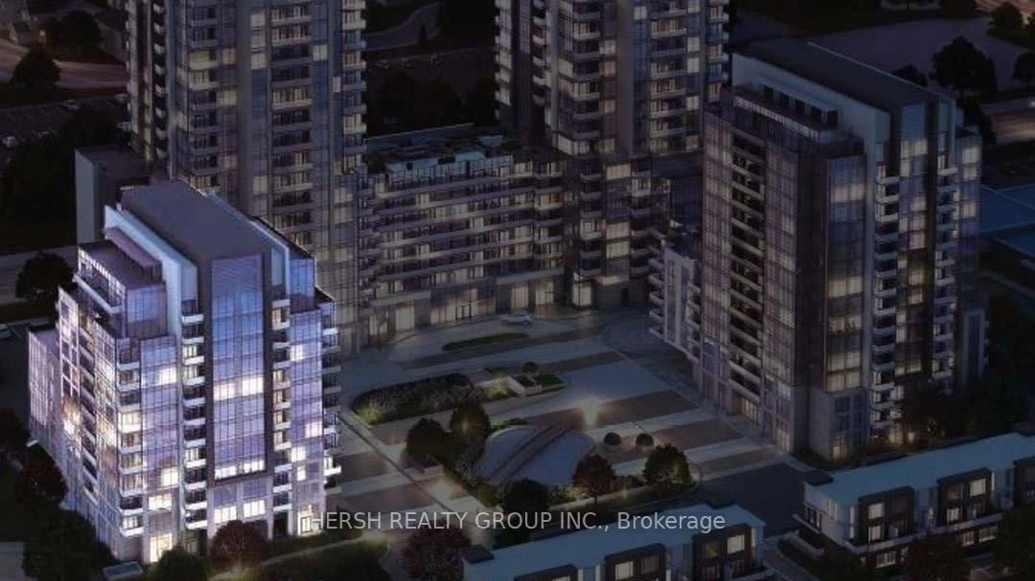Welcome To Casa Del Sol - A Highly Sought-After Residence in the Heart of Markham! This Stunning And Spacious 2-Bedroom + Den Suite With A Bright Solarium Offers Approximately 1,125 sq. ft. Of Well-Designed Living Space, Perfect for Families, Professionals, or Anyone Seeking A Comfortable and Connected Lifestyle. The Large Primary Bedroom Features A Walk-In Closet and A 5-Piece Ensuite, While The Solarium Provides A Versatile Space Ideal For a Home Office, Reading Area, or Creative Studio.The Open-Concept Living And Dining Area Is Bright And Inviting, Enhanced By Laminate Flooring Throughout, And A Modern Kitchen With Granite Countertops, Stainless Steel Appliances, And A Convenient Breakfast Bar. Enjoy An Impressive List of Amenities, Including 24-Hour Concierge, Indoor Pool With Hot Tub And Sauna, Fitness Centre, Theatre And Games Rooms, Party Room, And Ample Visitor Parking-Everything You Need For A Balanced And Enjoyable Lifestyle. Located In A Prime Markham Neighbourhood, You'll Have TTC And YRT Transit At Your Doorstep, And Be Just Steps To Pacific Mall, Shopping, Restaurants, Schools, Parks, And Have Easy Access To Major Highways. Experience The Comfort, Convenience, And Community That Make Casa Del Sol Such A Special Place To Call Home.
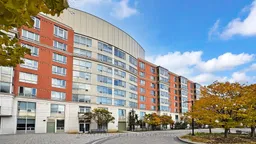 33
33

