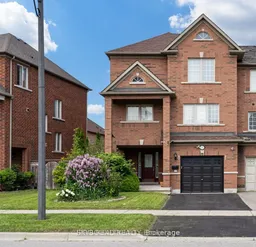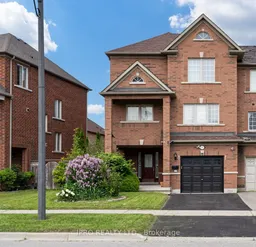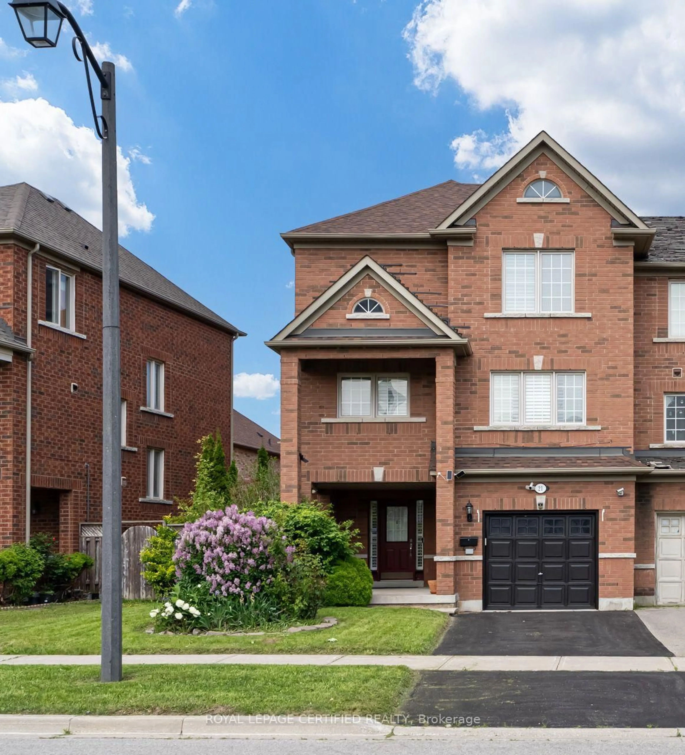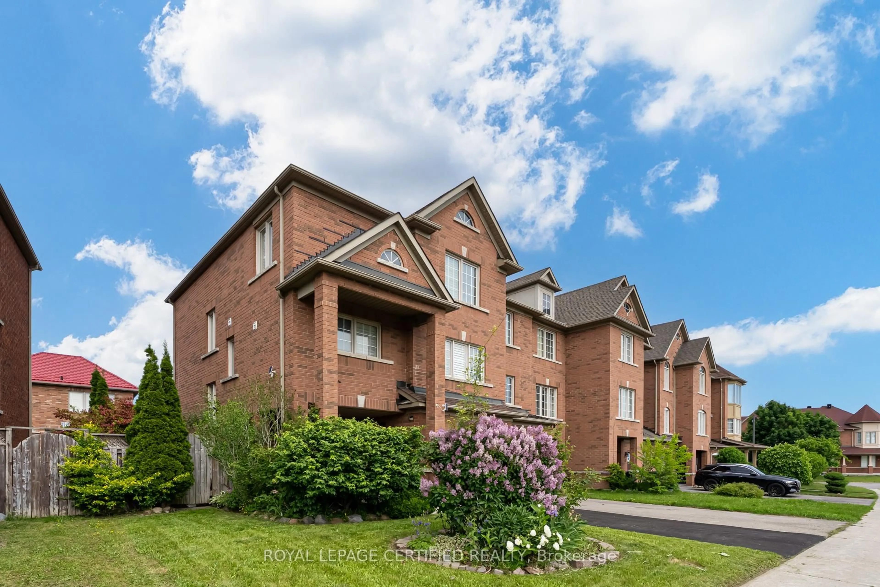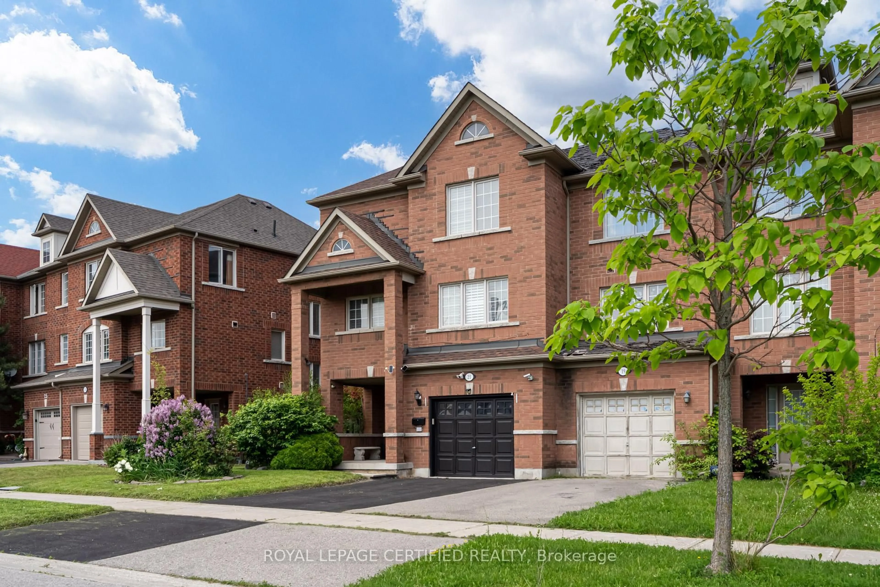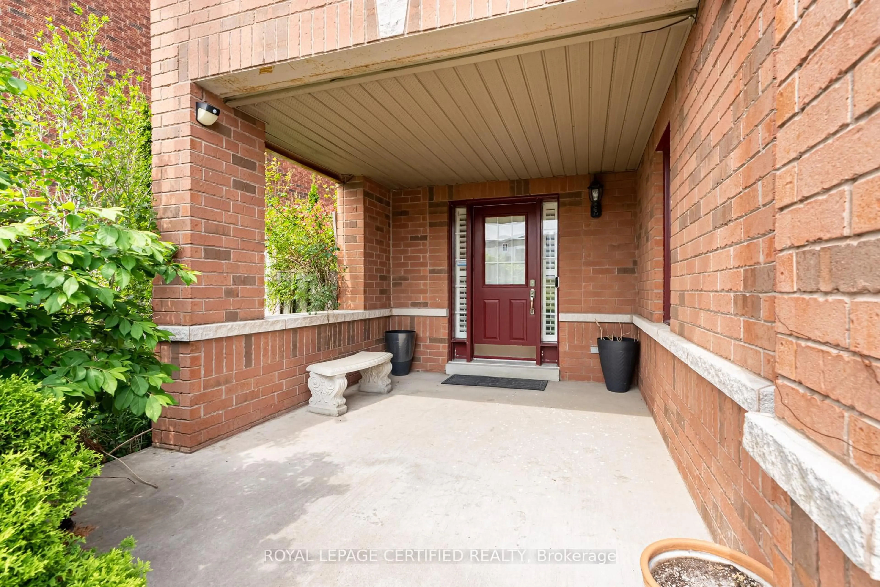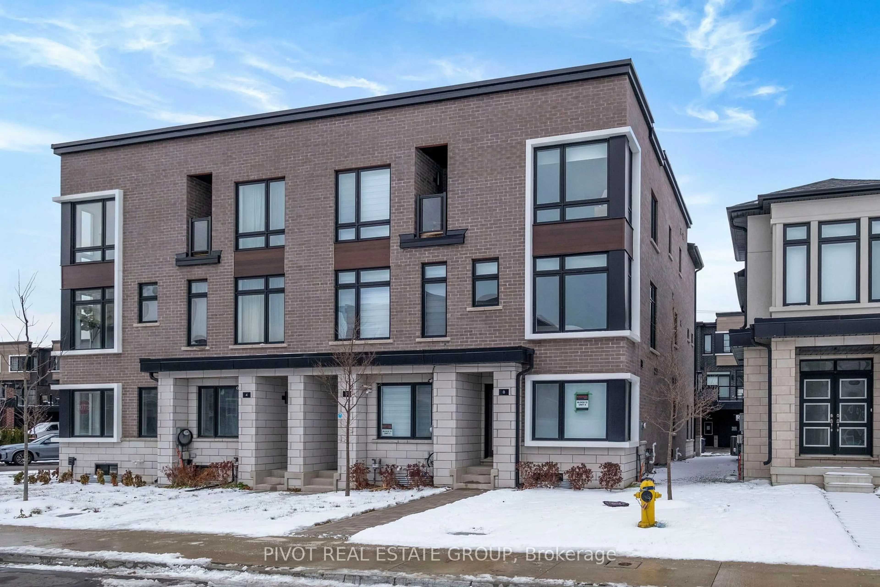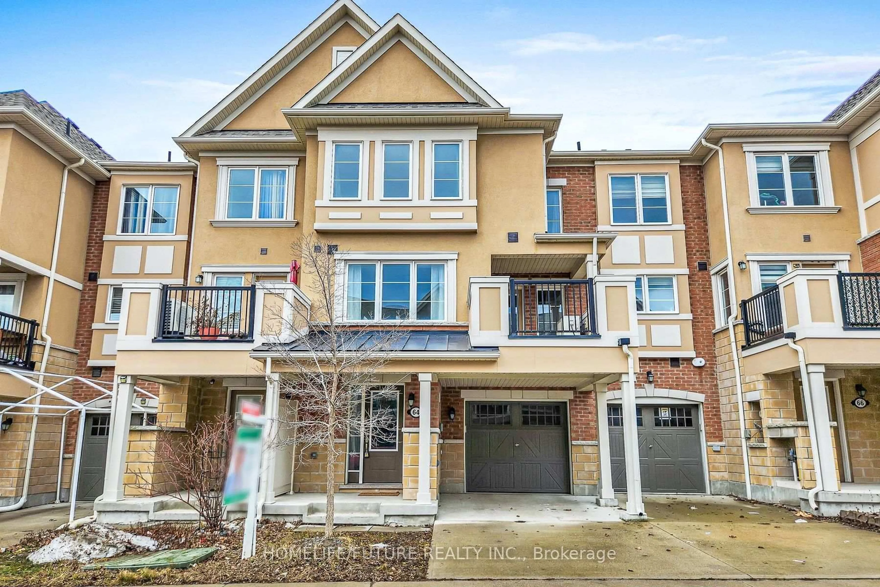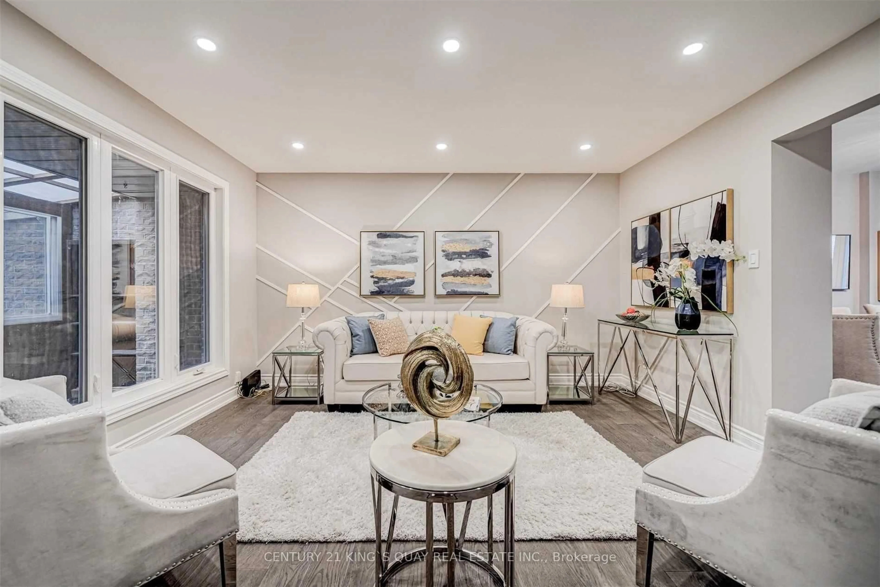21 Polarlights Way, Toronto, Ontario M1X 1Z4
Contact us about this property
Highlights
Estimated valueThis is the price Wahi expects this property to sell for.
The calculation is powered by our Instant Home Value Estimate, which uses current market and property price trends to estimate your home’s value with a 90% accuracy rate.Not available
Price/Sqft$524/sqft
Monthly cost
Open Calculator
Description
Welcome to this exceptional 1994 square foot freehold end-unit townhome offering the perfect blend of spacious living, modern amenities and a sought-after location with no condo fees! The heart of this home is the large, open-concept formal living and dining area ideal for entertaining accompanied by a bright and spacious kitchen complete with an eat in breakfast area. Upstairs, discover three generously sized bedrooms including a spacious primary suite offering a large walk-in closet and a 4-piece ensuite bathroom complete with a relaxing soaker tub and a separate stand-up shower. The versatile ground level boasts garage access from inside the home as well as an additional room perfect for a home office, den or even a fourth bedroom and includes a builder upgraded convenient 3-piece bathroom nearby. The spacious garage provides ample storage and convenient walkout access to the large fully fenced backyard where you'll find a walkout deck perfect for outdoor enjoyment. Additional highlights of this remarkable home include stylish California shutters throughout, a new roof installed in 2019 and driveway parking for two vehicles. With its desirable end-unit location, this home offers enhanced privacy and plenty of natural light. Located in a highly desirable neighbourhood, this home is just moments away from schools, diverse shopping options, major highways and an abundance of amenities offering an unparalleled lifestyle for families and professionals alike. Don't miss your chance to own this exceptional property!
Property Details
Interior
Features
3rd Floor
Primary
5.33 x 3.35Broadloom / W/I Closet / 4 Pc Ensuite
2nd Br
3.5 x 3.65Broadloom / Closet / Window
3rd Br
3.4 x 3.04Broadloom / Closet / Window
Exterior
Features
Parking
Garage spaces 1
Garage type Built-In
Other parking spaces 2
Total parking spaces 3
Property History
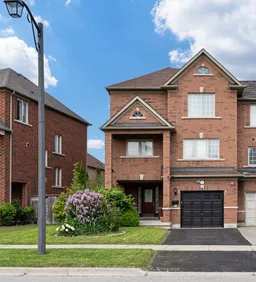 43
43