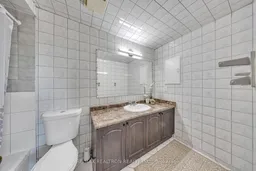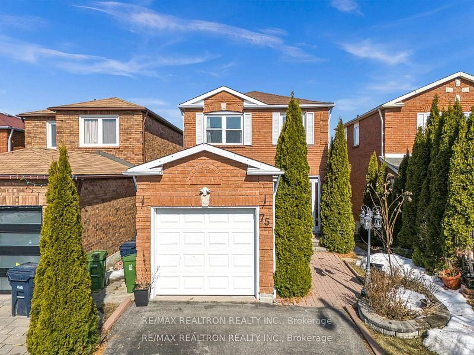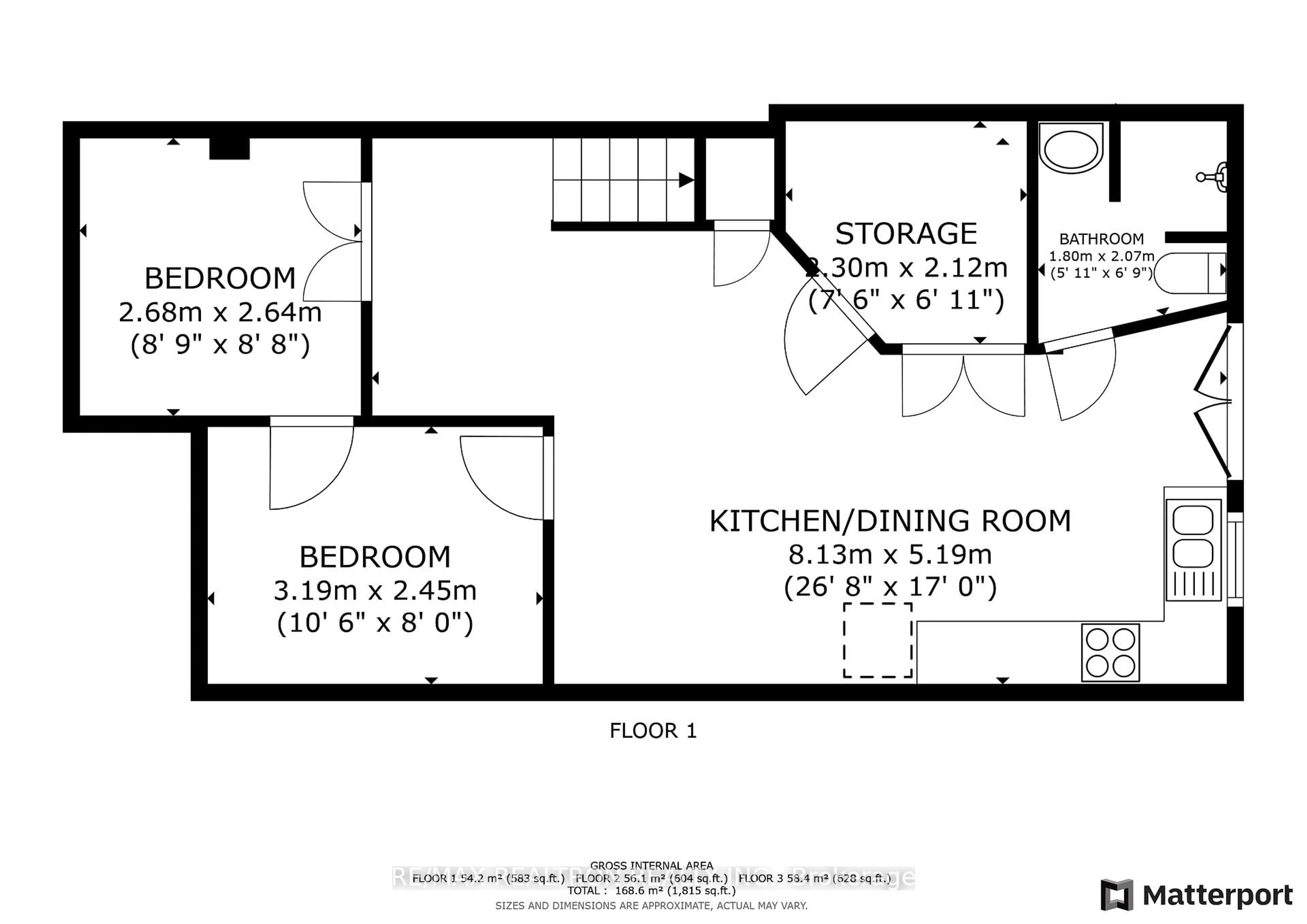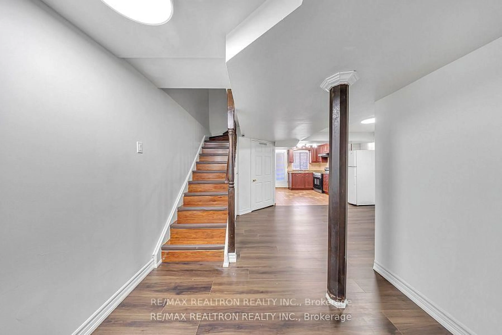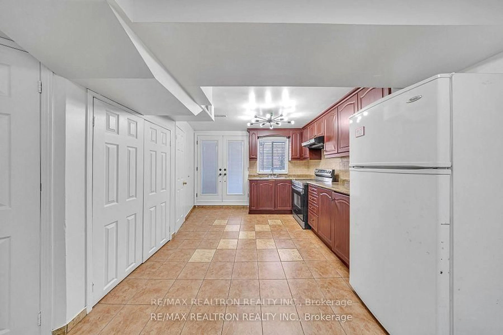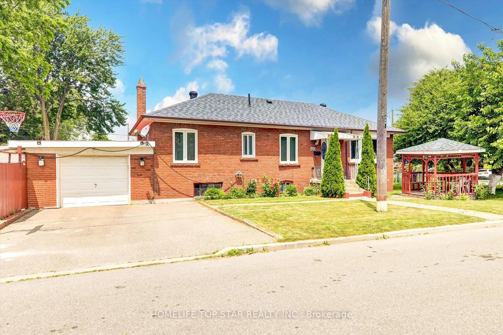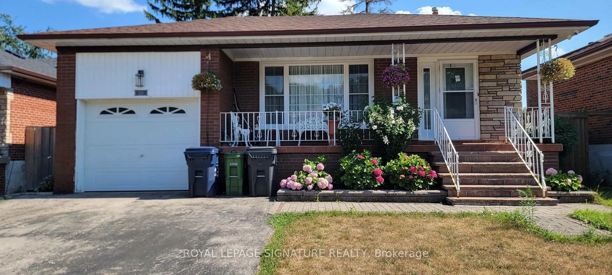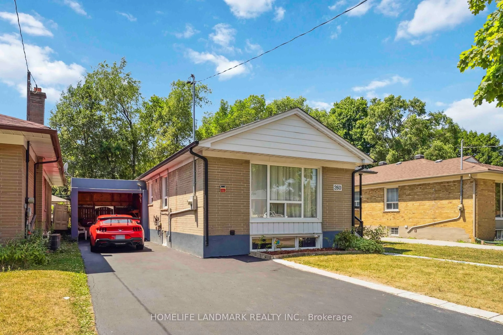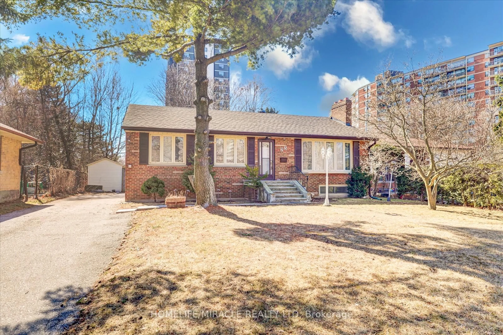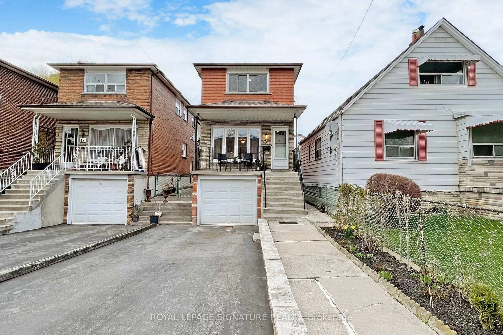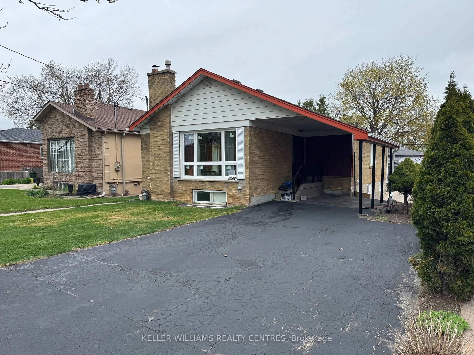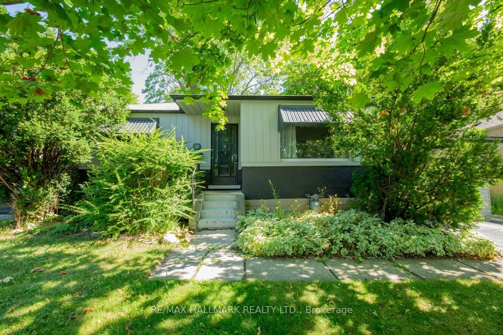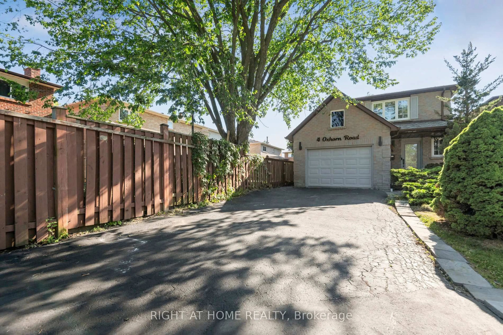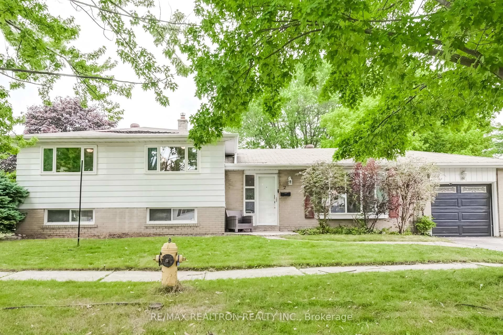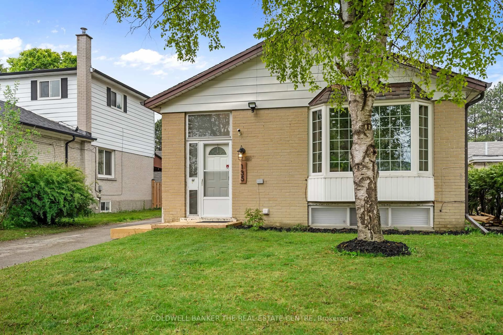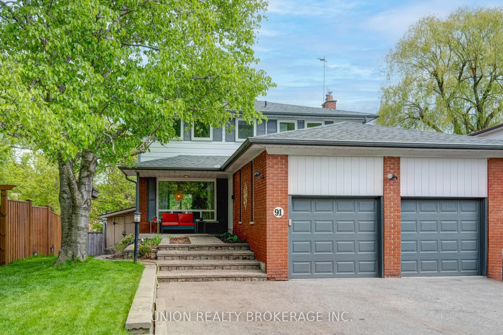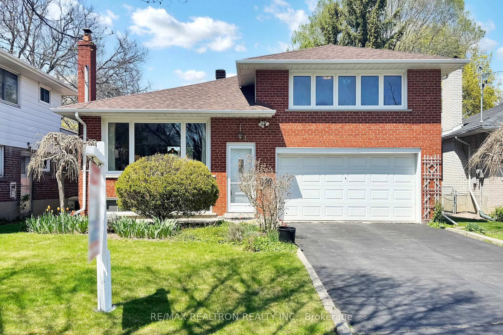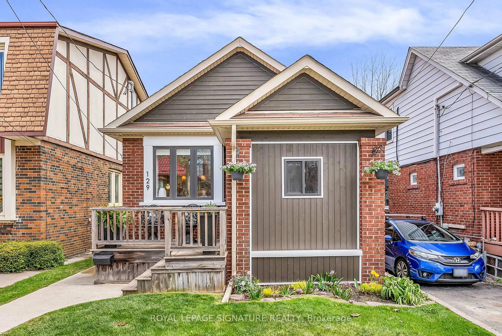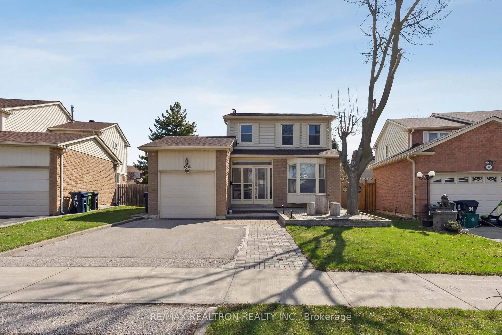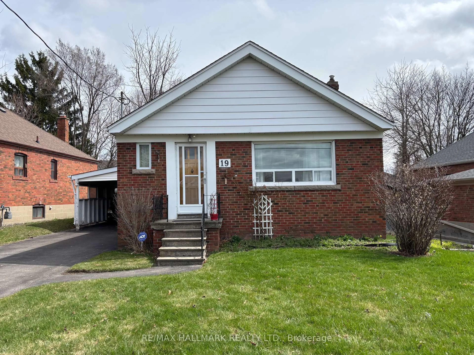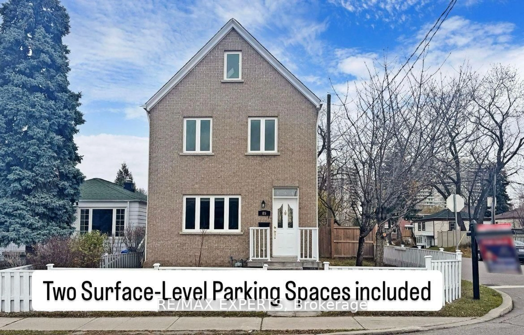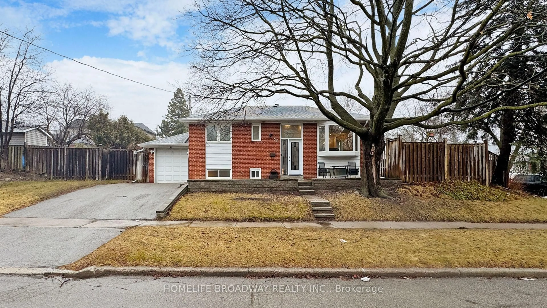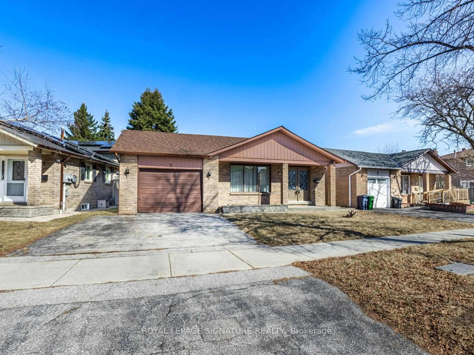75 Grayson Cres, Toronto, Ontario M1B 5B7
Contact us about this property
Highlights
Estimated valueThis is the price Wahi expects this property to sell for.
The calculation is powered by our Instant Home Value Estimate, which uses current market and property price trends to estimate your home’s value with a 90% accuracy rate.Not available
Price/Sqft$866/sqft
Monthly cost
Open Calculator

Curious about what homes are selling for in this area?
Get a report on comparable homes with helpful insights and trends.
+1
Properties sold*
$1.4M
Median sold price*
*Based on last 30 days
Description
This gorgeous fully renovated home features 3+2 spacious bedrooms and 3+1 elegant bathrooms. The beautiful living area is warm and inviting, creating a perfect space to unwind or entertain. The spacious dining area provides ample room for family meals or social gatherings. The artistic kitchen with quartz countertop and a modern sink offers a space that inspires both culinary masterpieces and everyday moments. Hardwood and tiles throughout the main and second floors. Newly installed staircase with pickets. Walkout basement has 2 bedrooms which can be converted to be an in law suite. Nestled in an amazing neighborhood, this home is located next door to a high-ranking school, making it an ideal choice for families. Close to U of T and Centennial College, it's perfect for students and professionals alike. A short walk to a peaceful park. Convenience is at your doorstep with proximity to hospitals, highways, community centers, the police station, shopping centers, TTC, and more. The area is also surrounded by numerous places of worship. With so much to offer, this home truly embodies the desire to live, combining beauty, functionality, and a prime location in one extraordinary package. Buyer and buyer agent to verify the tax, measurements and the retrofit status of the basement.
Property Details
Interior
Features
Main Floor
Living
5.36 x 3.16W/O To Yard / Led Lighting
Dining
2.65 x 4.26Window / Led Lighting
Kitchen
3.29 x 3.38Large Window / Led Lighting
Powder Rm
0.64 x 2.012 Pc Bath / Led Lighting / Tile Floor
Exterior
Features
Parking
Garage spaces 1
Garage type Attached
Other parking spaces 2
Total parking spaces 3
Property History
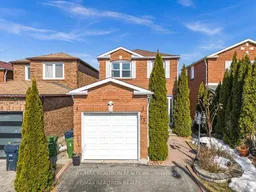 44
44