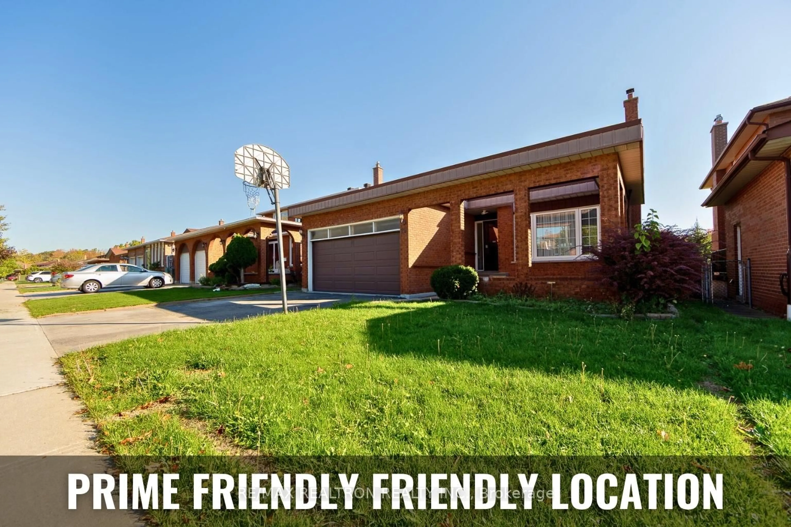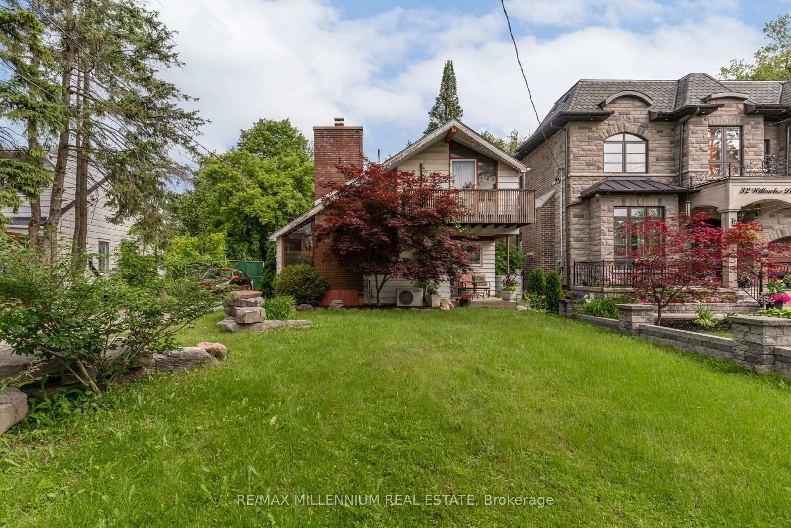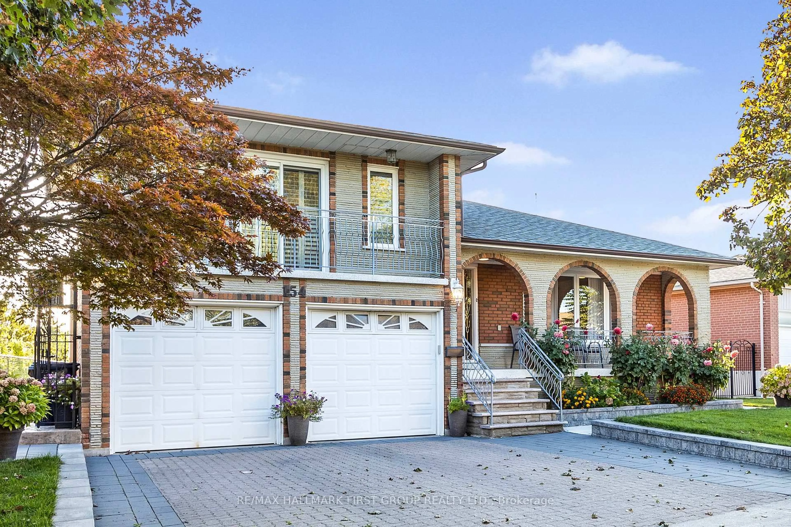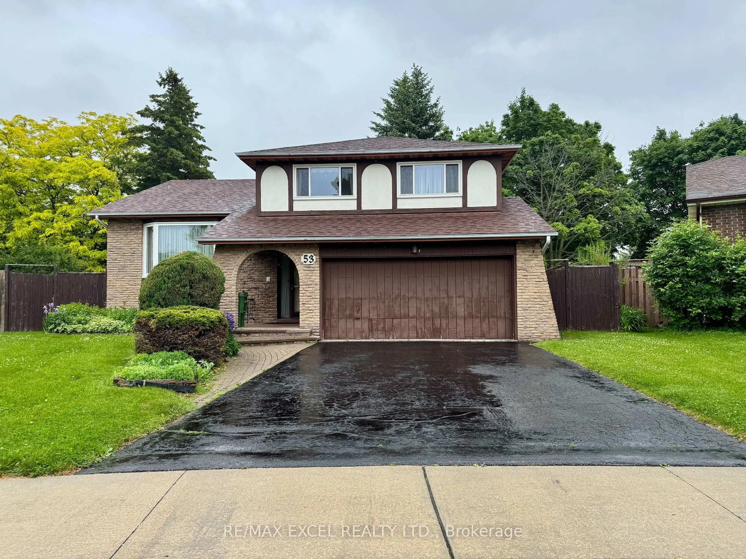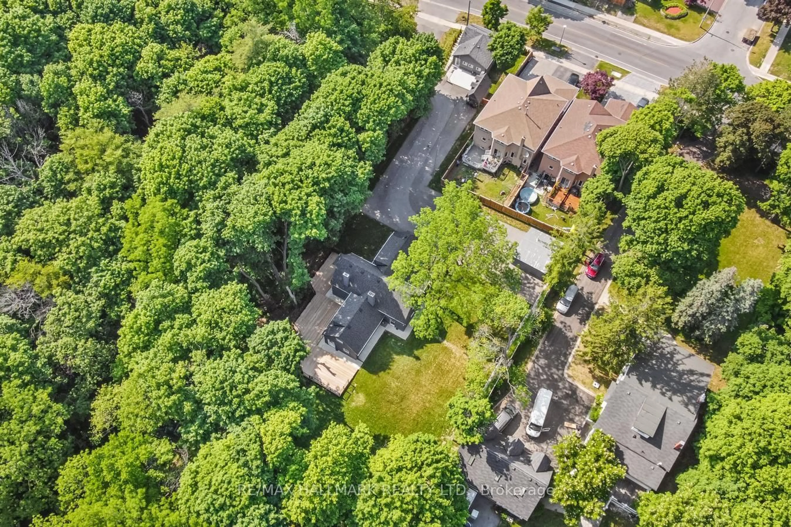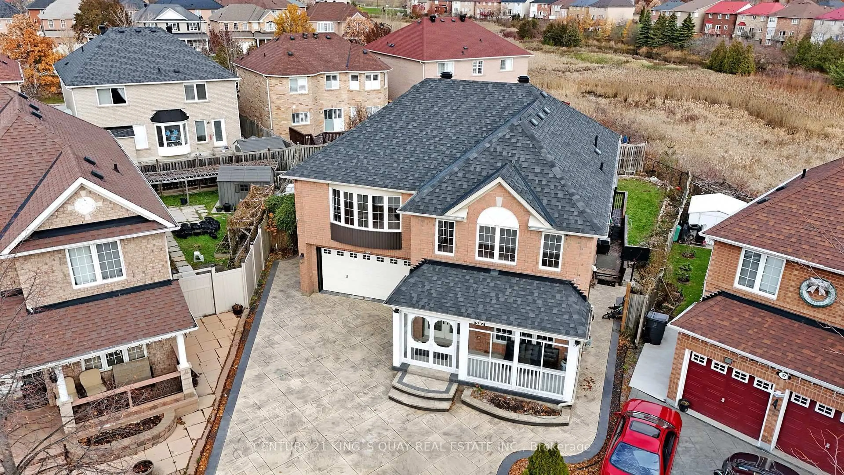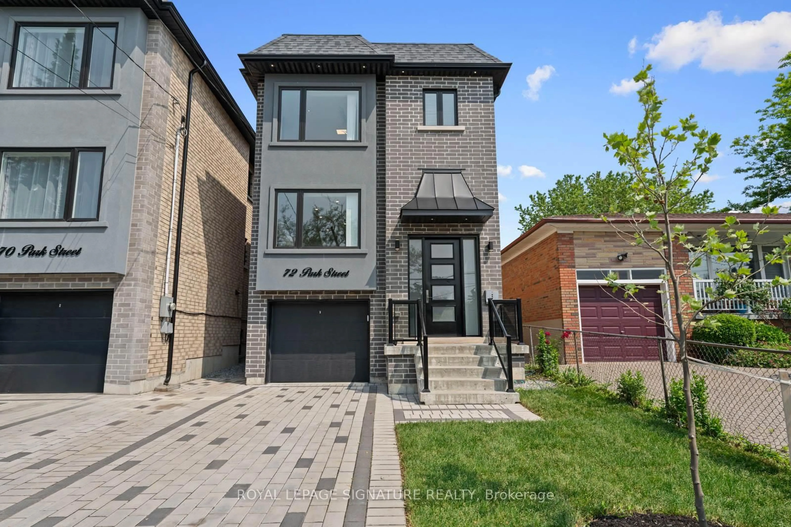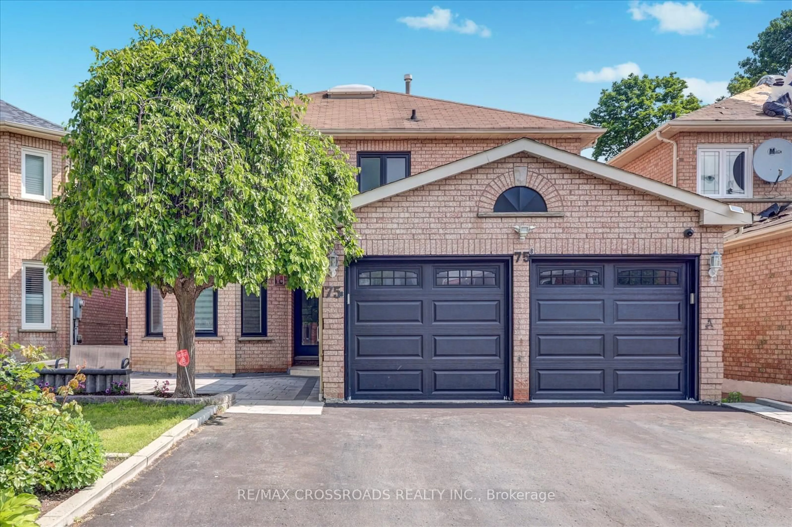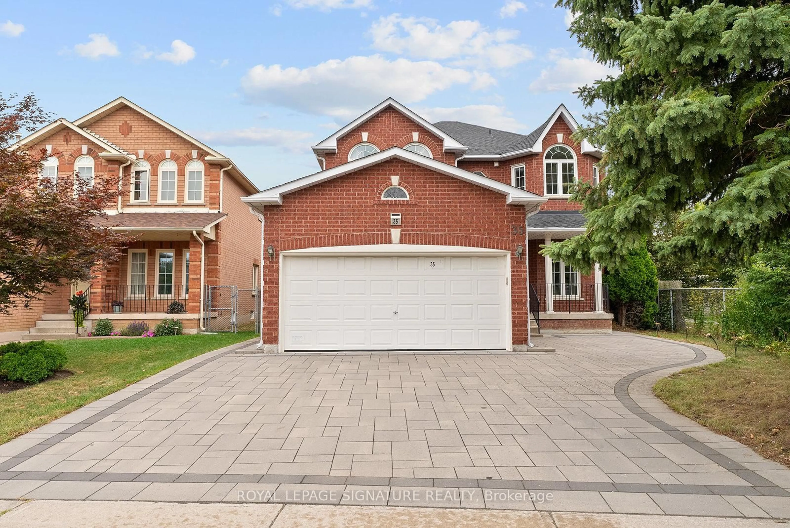Welcome to this spacious and well-maintained 4+2 bedroom home with 2 kitchens and 6 washrooms, ideal for large families or investment. The main and second floors feature hardwood flooring and pot lights throughout, creating a warm, modern feel. Enjoy a spacious upgraded kitchen with a center island, quartz countertops, stainless steal Gas Cooktop stove, Built in oven and ample storage, perfect for family gatherings and daily living. Upstairs offers four generous-sized bedrooms, including a primary bedroom and second bedroom, both with luxurious 5-piece ensuites upgraded with quartz countertops. The finished basement with a separate entrance has laminate flooring, 2 additional bedrooms, and a second kitchen, ideal for in-laws or rental income. With 5 parking spaces and a functional layout with bright, open spaces, Conveniently located with TTC at your doorstep and just minutes to schools, parks, shopping, groceries, and more, this exceptional home combines natural beauty, privacy, and urban convenience all in one remarkable package
Inclusions: Main- S/S Fridge, S/S Gas Cooktop stove, S/S Built ion oven, S/S Dishwasher and S/S Washer & Dryer. Basement- S/S Fridge, S/S stove ,and Washer & Dryer.
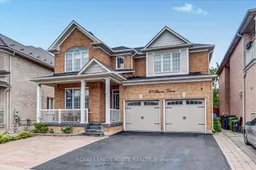 42
42

