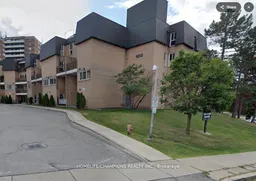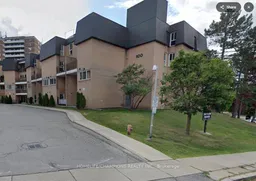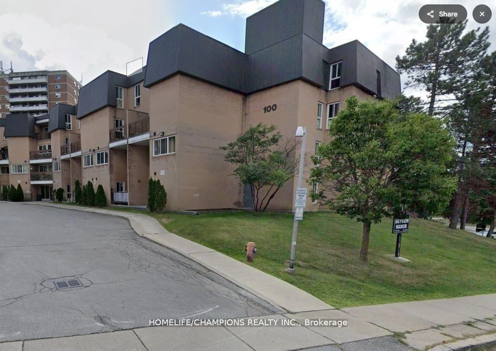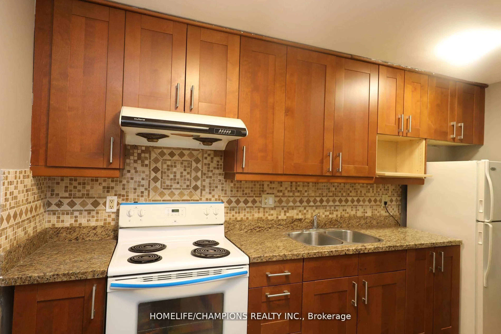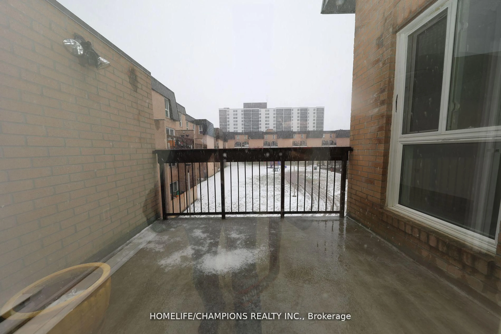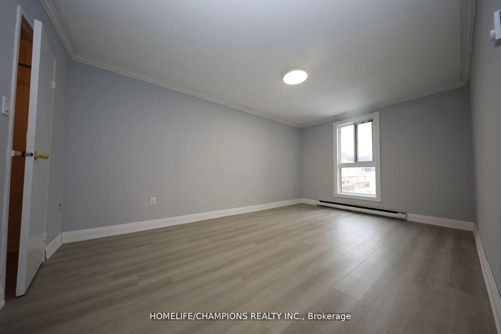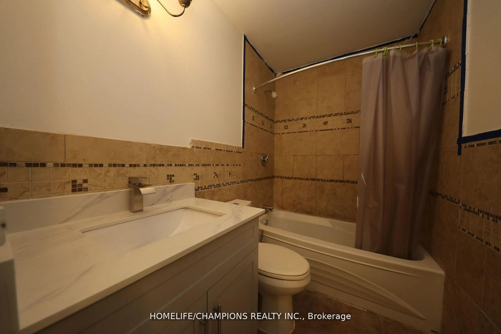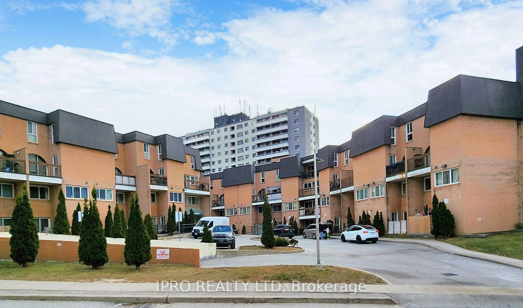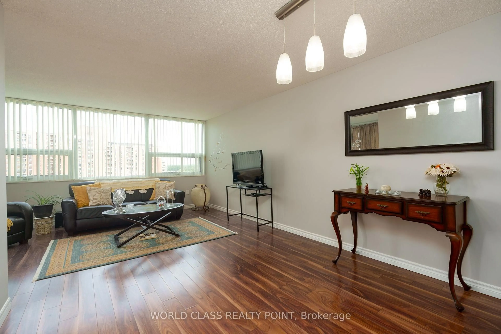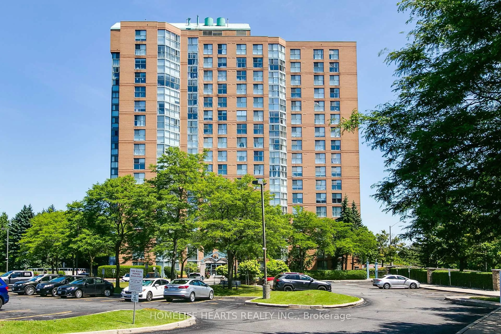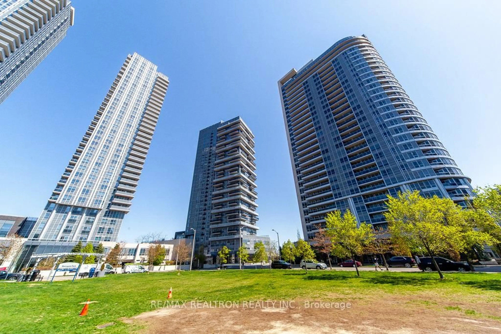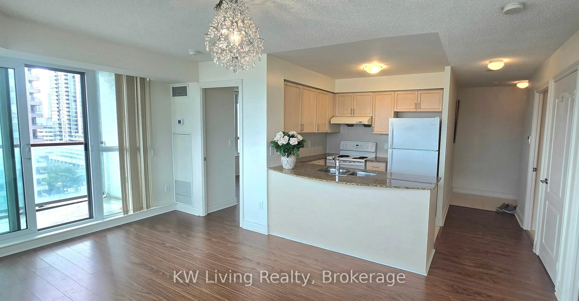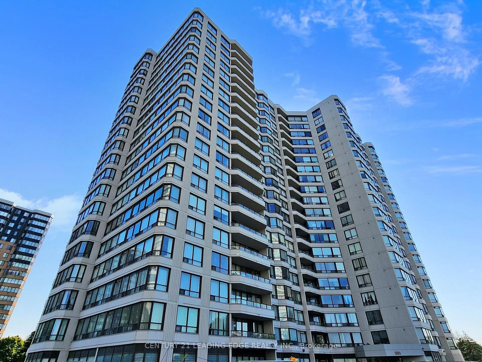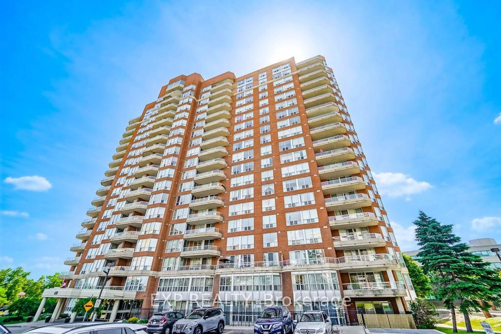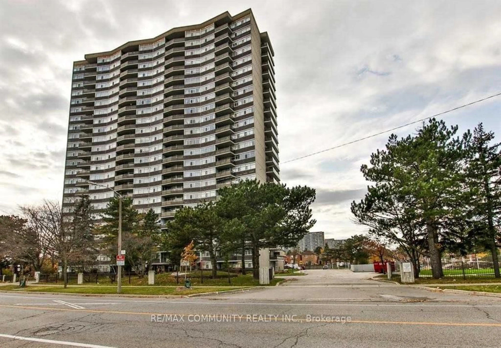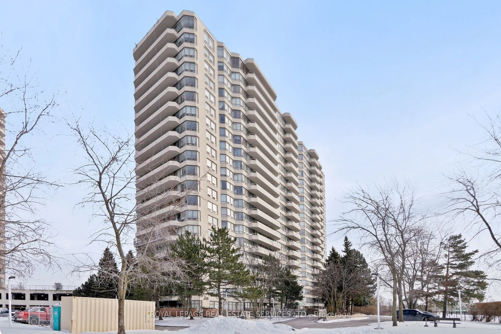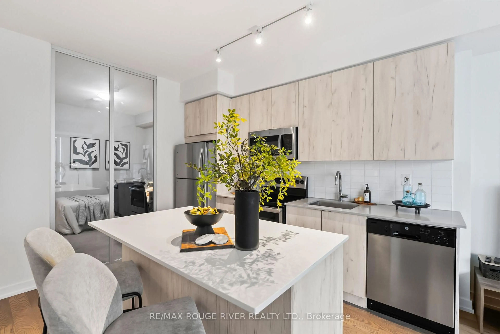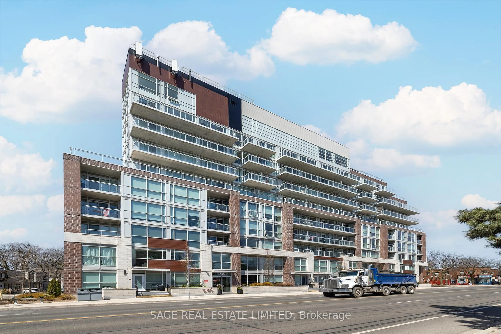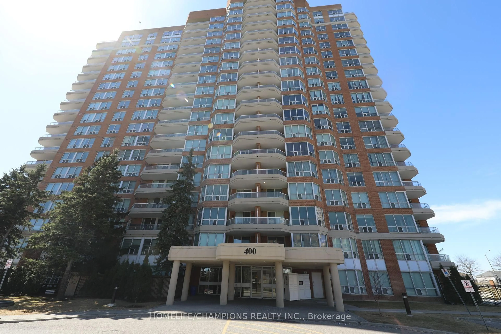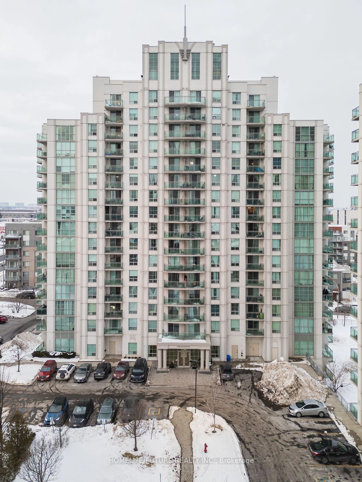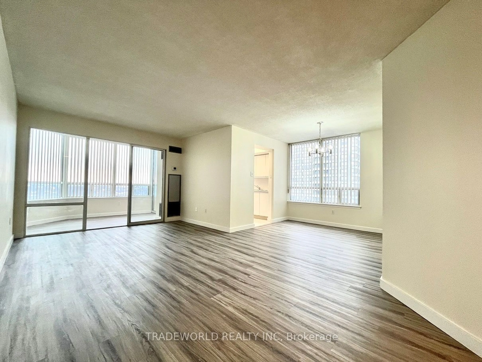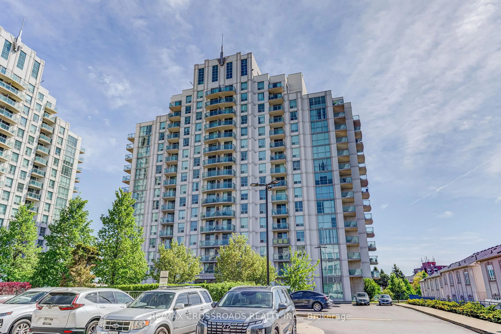100 Mornelle Crt #2026, Toronto, Ontario M1E 4X2
Contact us about this property
Highlights
Estimated valueThis is the price Wahi expects this property to sell for.
The calculation is powered by our Instant Home Value Estimate, which uses current market and property price trends to estimate your home’s value with a 90% accuracy rate.Not available
Price/Sqft$371/sqft
Monthly cost
Open Calculator

Curious about what homes are selling for in this area?
Get a report on comparable homes with helpful insights and trends.
+6
Properties sold*
$528K
Median sold price*
*Based on last 30 days
Description
Move-In Ready Condo Townhome in Prime Scarborough Location! Clean and Modern: All-new vinyl flooring, freshly painted throughout, and newer step coverings, Granite kitchen counters and floors, crown molding, and elegant pot lights. Perfect for First-Time Buyers: Move-in ready . ** Convenient Location:3-Minute Walk to the University of Toronto Scarborough and Centennial College.5 Minutes to Highway 401, Scarborough Health Network, Pan Am Centre, shopping, and a public park. Steps to Public Transit for effortless commuting. Nearby Schools: Elementary and high schools within walking distance.10-15 Minutes to Lake Ontario for scenic views and recreation. This condo townhome offers a fantastic combination of convenience, comfort, and style. Dont miss out on this incredible opportunity!
Property Details
Interior
Features
Main Floor
Den
3.7 x 2.7Ceramic Floor
Living
5.15 x 3.6Balcony / Open Concept / Pot Lights
Kitchen
4.25 x 2.4Breakfast Bar / Granite Floor / Granite Counter
Dining
3.5 x 2.4Open Concept / Ceramic Floor / Pot Lights
Exterior
Features
Parking
Garage spaces 1
Garage type Underground
Other parking spaces 0
Total parking spaces 1
Condo Details
Amenities
Gym
Inclusions
Property History
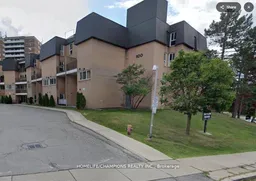 14
14