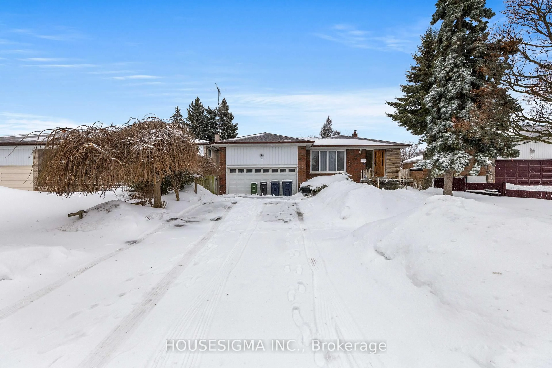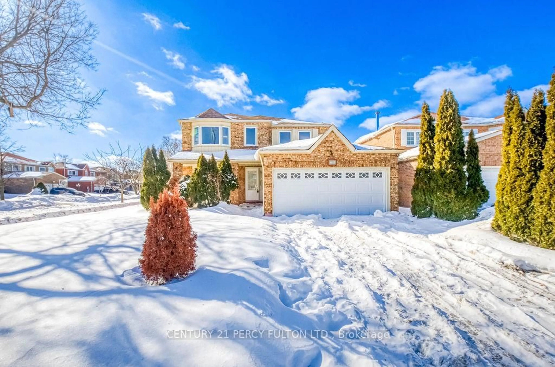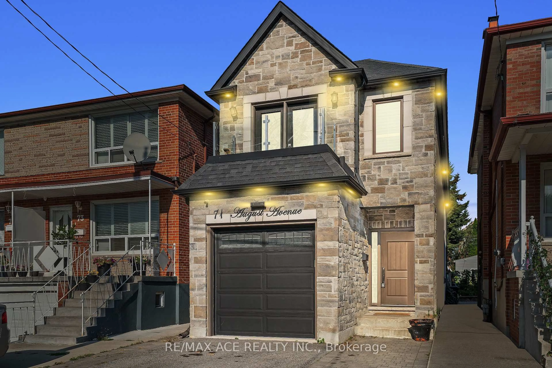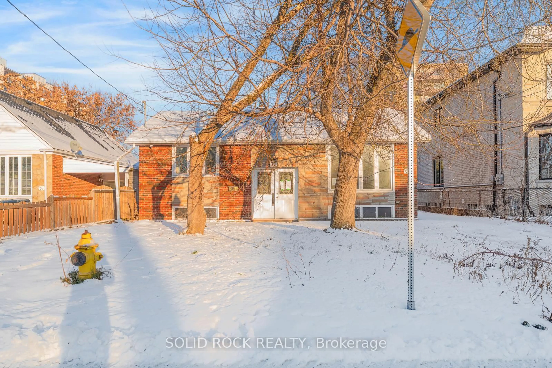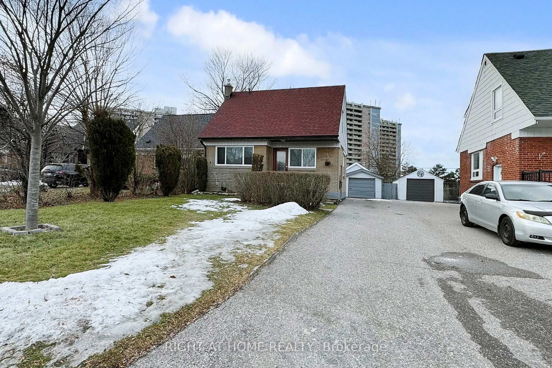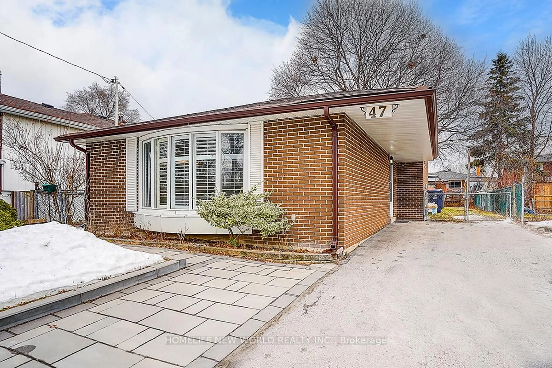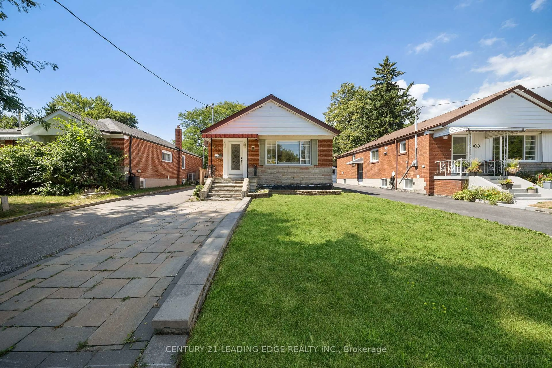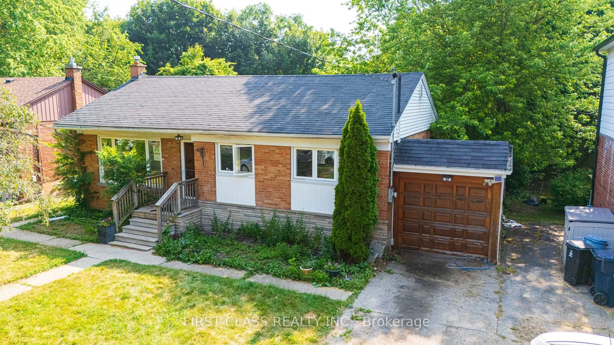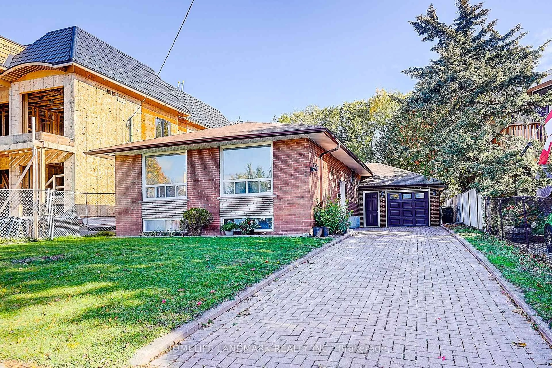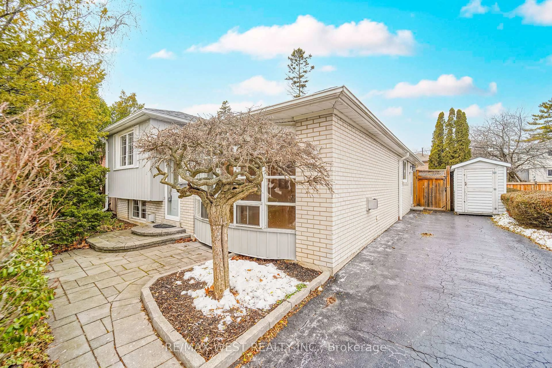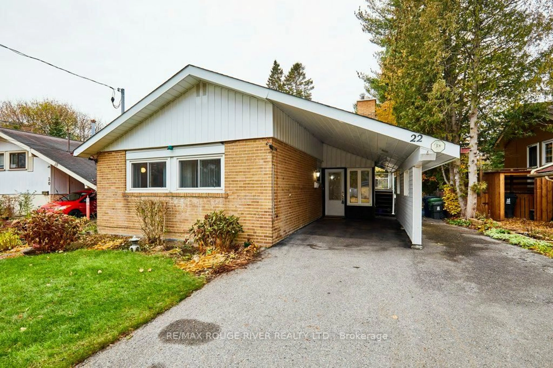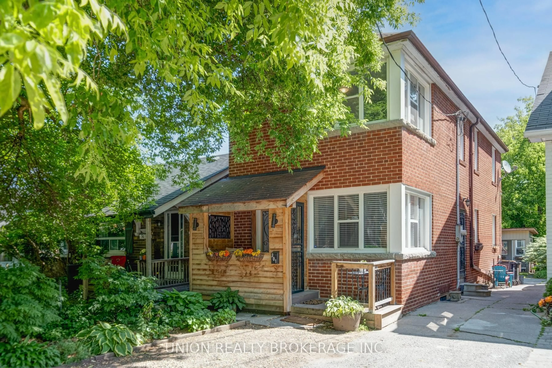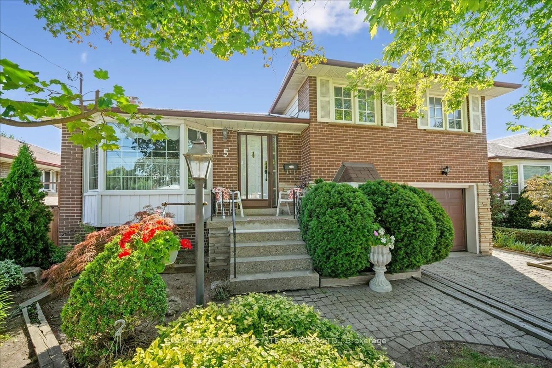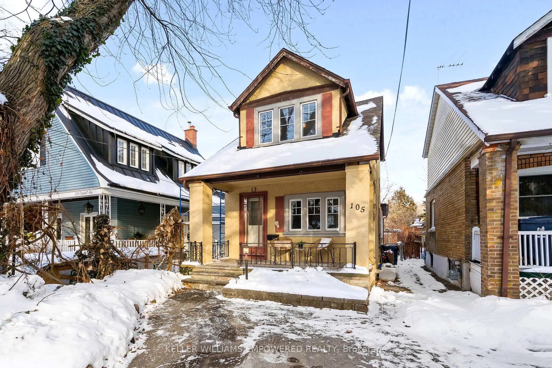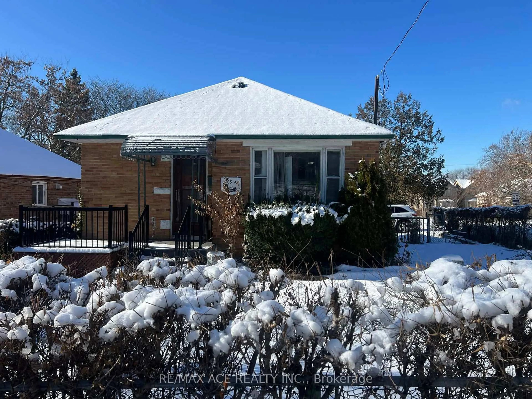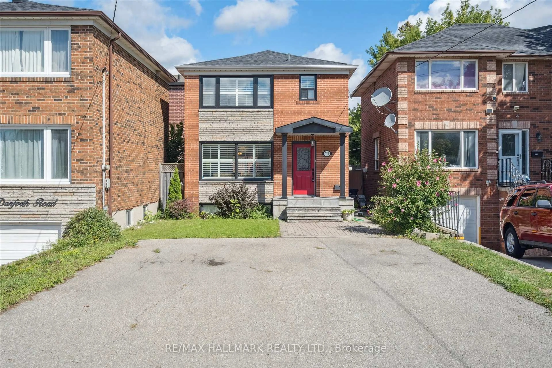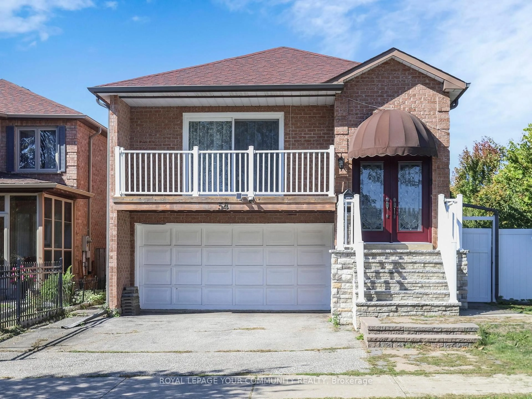Lovingly cared for and beautifully maintained, this sun-filled family home offers true single-level living with a fully finished lower level and separate entrance. Set on an expansive, huge, park-like pie-shaped lot that widens to approx 120' at the rear and framed by mature gardens. The main floor includes formal living and dining rooms, a kitchen with breakfast room, and a charming rear sunroom. Outdoors, two outbuildings plus a greenhouse accompany a large patio; a built-in garage and private drive complete the package. Three bedrooms on the main level include a primary with walk-in closet and 2-piece ensuite. The lower level adds a generous family room with fireplace, 3-piece bath, and a flexible office/den. Beloved Seven Oaks location: close to TTC, schools and shopping; minutes to Hwy 401, U of T Scarborough, Centennial College and Centenary Hospital.
Inclusions: Kenmore fridge. Panasonic microwave. NuTone kitchen exhaust. Frigidaire stove. Maytag dishwasher. Maytag washing machine. Kenmore dryer. All electric light fixtures. All window coverings where present. Deep freezer in laundry room. Credenza and desk in lower level den. Outdoor fountain (as-is). Garden Statues. Garden Bench. Greenhouse.
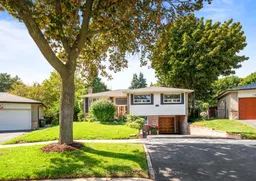 33
33

