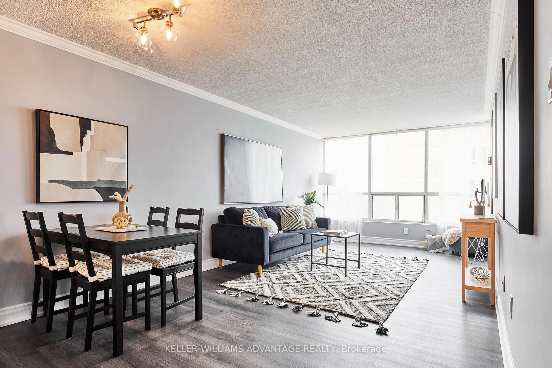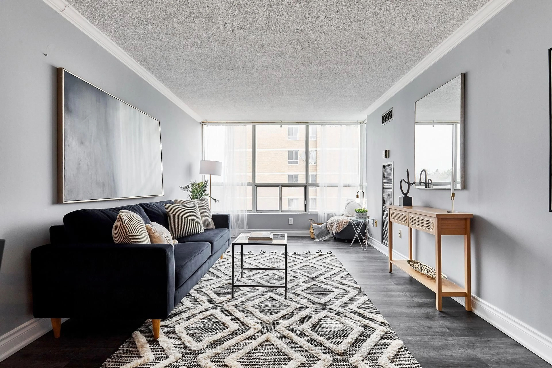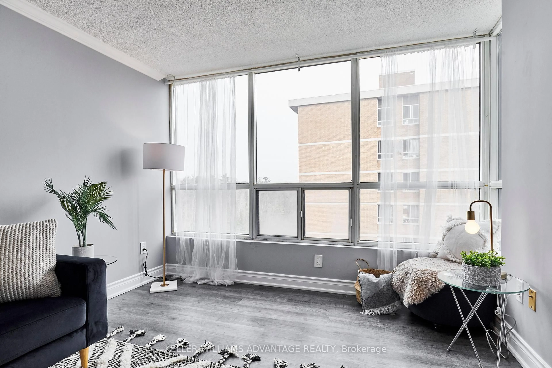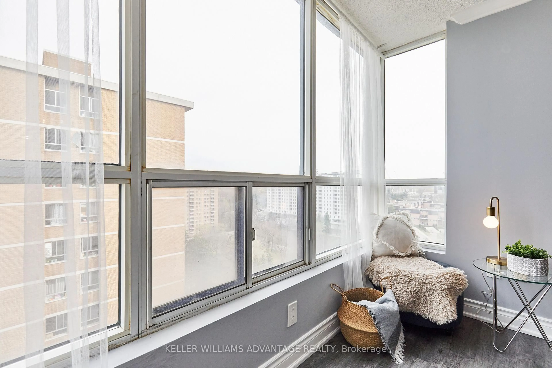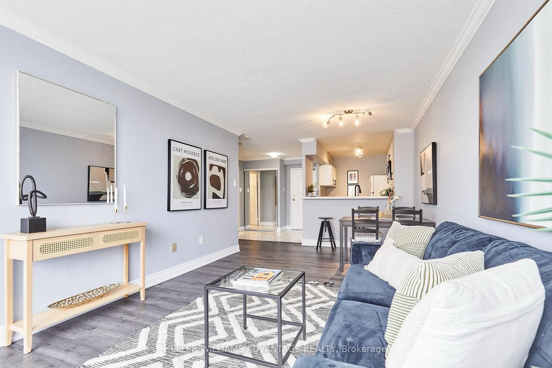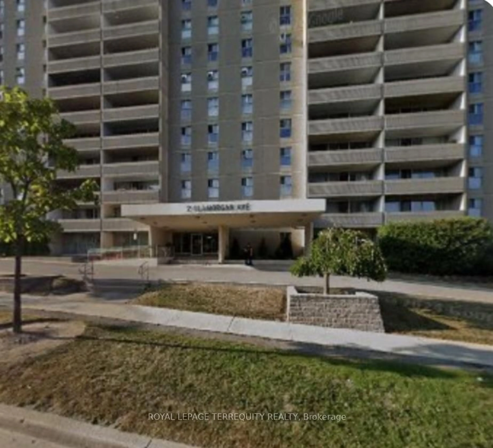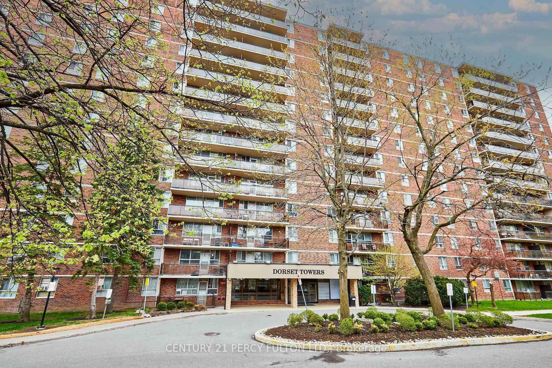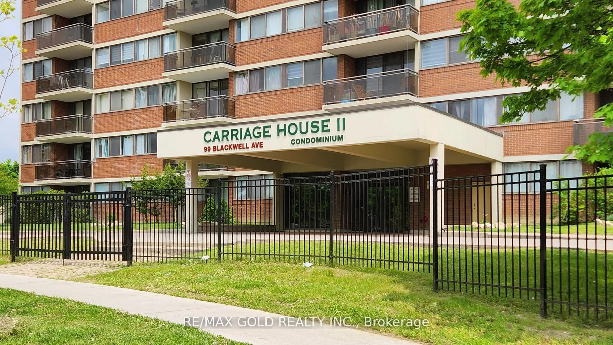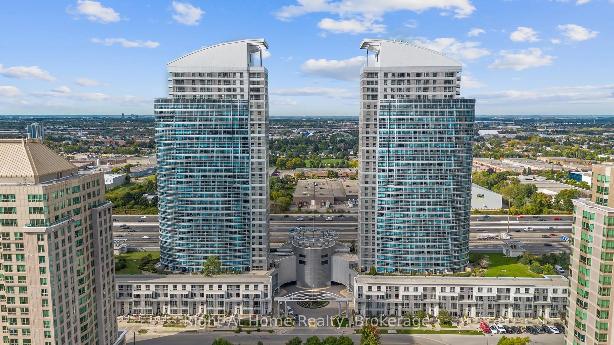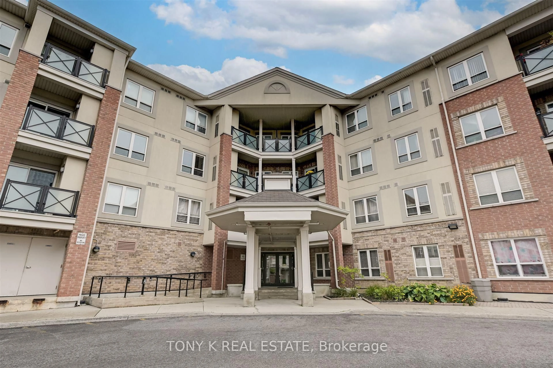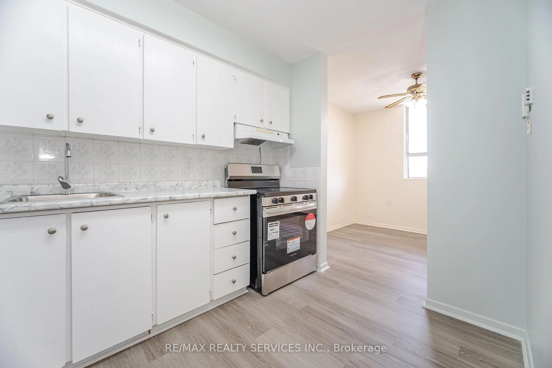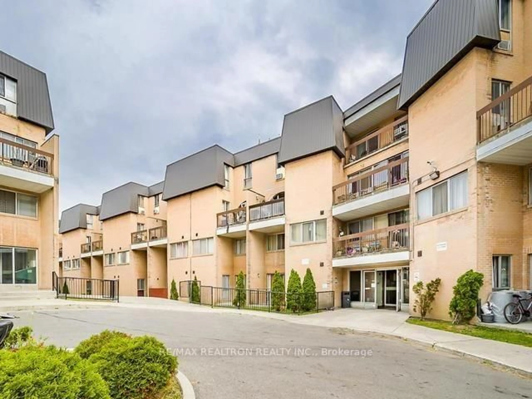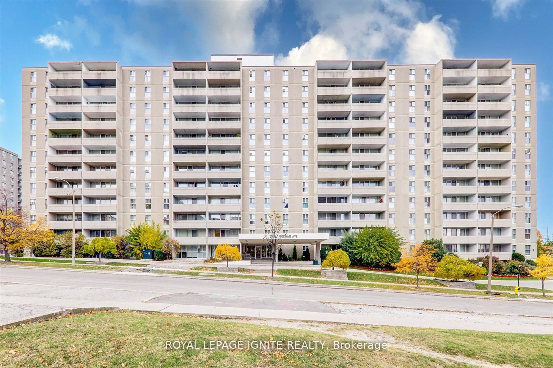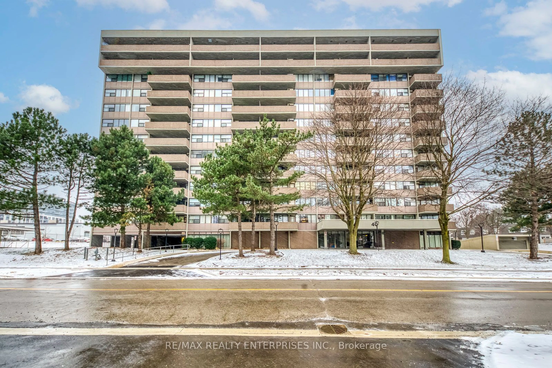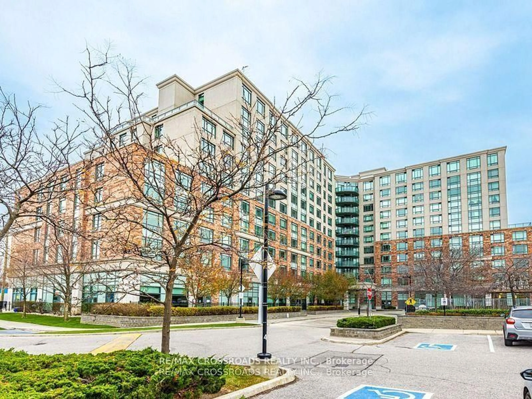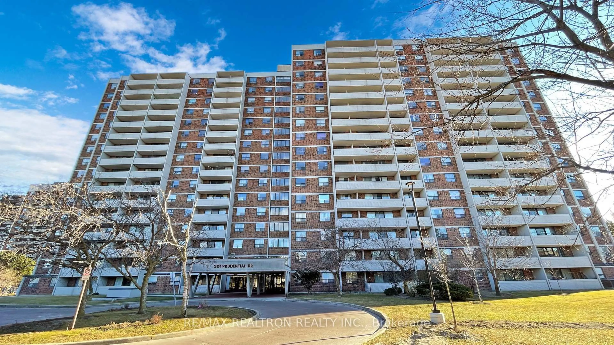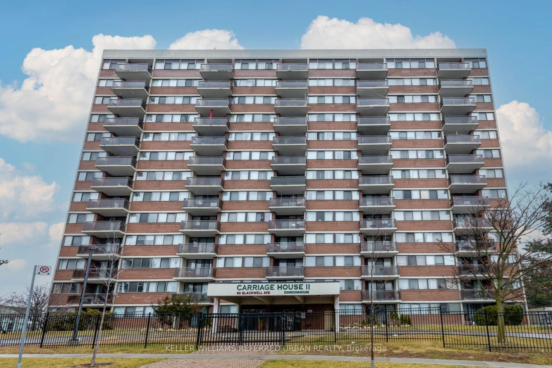3050 Ellesmere Rd #1617, Toronto, Ontario M1E 5E6
Contact us about this property
Highlights
Estimated ValueThis is the price Wahi expects this property to sell for.
The calculation is powered by our Instant Home Value Estimate, which uses current market and property price trends to estimate your home’s value with a 90% accuracy rate.Not available
Price/Sqft$596/sqft
Est. Mortgage$1,653/mo
Maintenance fees$620/mo
Tax Amount (2024)$987/yr
Days On Market47 days
Description
Stylish 1-Bedroom Condo with Prime Location Set against a serene green backdrop, this beautifully updated 1-bedroom condo in a reputable, well-managed building offers the perfect blend of modern design, comfort, and location. Whether you're a first-time buyer, downsizer, or savvy investor, this turnkey unit delivers lifestyle and long-term value. Step into a welcoming open-concept living and dining area, filled with natural light from large east-facing windows that offer bright mornings. The spacious layout is ideal for relaxing, entertaining, or working from home. The large bedroom easily accommodates a king-sized bed and additional furnishings, offering a peaceful retreat. The kitchen features custom quartz countertops, shaker-style cabinetry, and a pass-through with a breakfast bar - Perfect for casual meals or entertaining. Located just a short walk to University of Toronto (Scarborough), Centennial College, and the Pan Am Sports Centre, this unit is perfect for students, professionals, or athletes. Enjoy easy access to public transit, Highway 401, local parks, and conservation areas. Whether you're buying to live in or lease out, this unit checks every box for comfort, connectivity, and long-term value.
Property Details
Interior
Features
Flat Floor
Dining
2.22 x 3.23Open Concept / Combined W/Living
Living
4.4 x 3.23Open Concept / Large Window / Combined W/Dining
Kitchen
2.77 x 2.19Breakfast Bar / Tile Floor / Quartz Counter
Primary
4.79 x 3.23Large Window / Double Closet
Exterior
Parking
Garage spaces 1
Garage type Surface
Other parking spaces 0
Total parking spaces 1
Condo Details
Amenities
Car Wash, Concierge, Exercise Room, Games Room, Party/Meeting Room, Indoor Pool
Inclusions
Property History
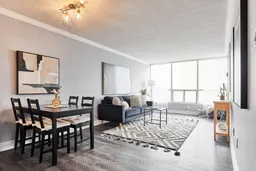 29
29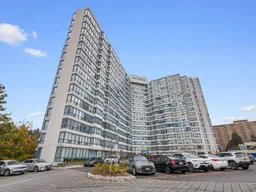
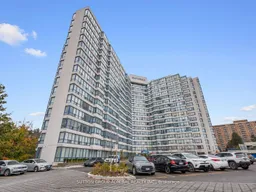
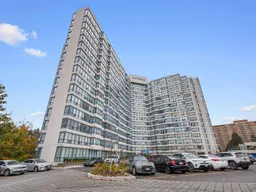
Get up to 1% cashback when you buy your dream home with Wahi Cashback

A new way to buy a home that puts cash back in your pocket.
- Our in-house Realtors do more deals and bring that negotiating power into your corner
- We leverage technology to get you more insights, move faster and simplify the process
- Our digital business model means we pass the savings onto you, with up to 1% cashback on the purchase of your home
