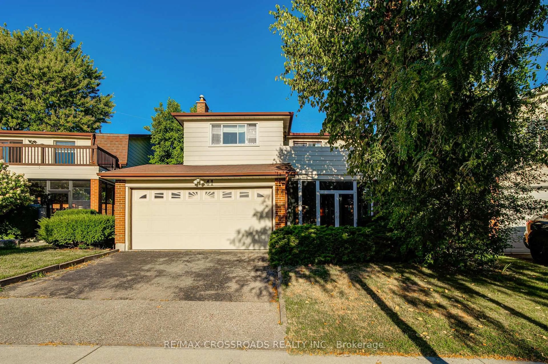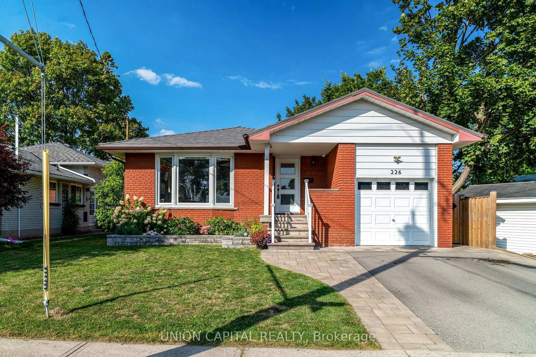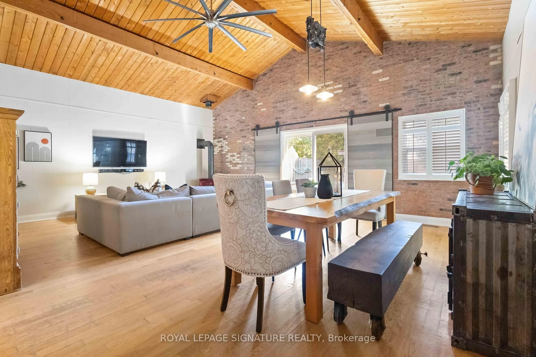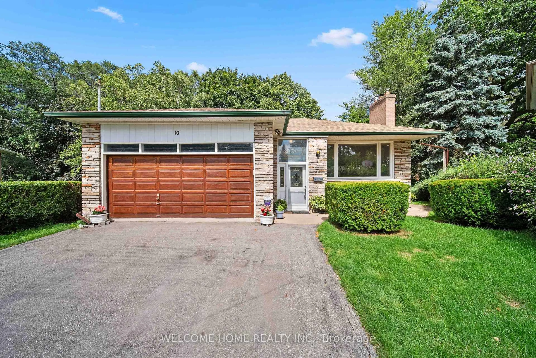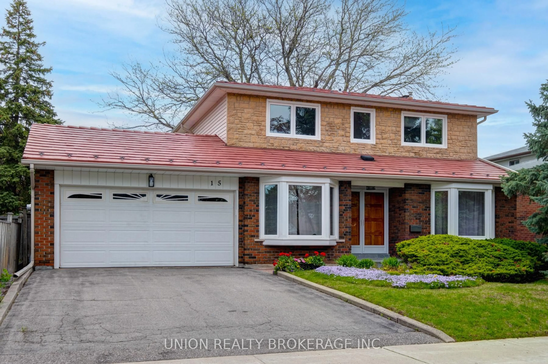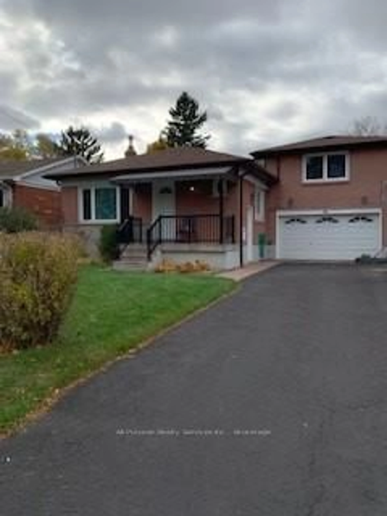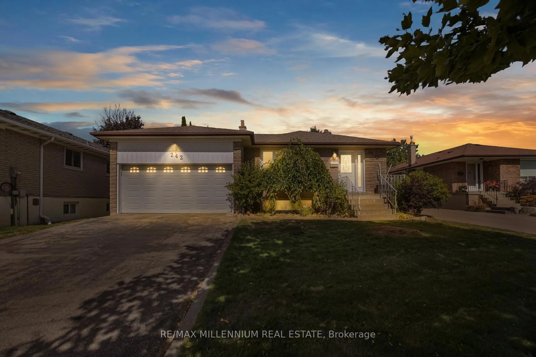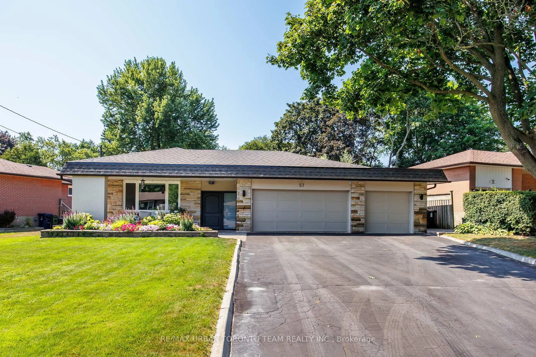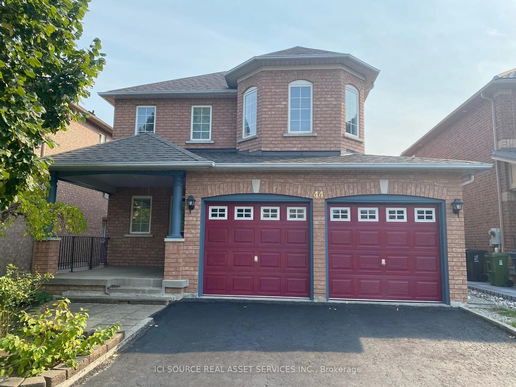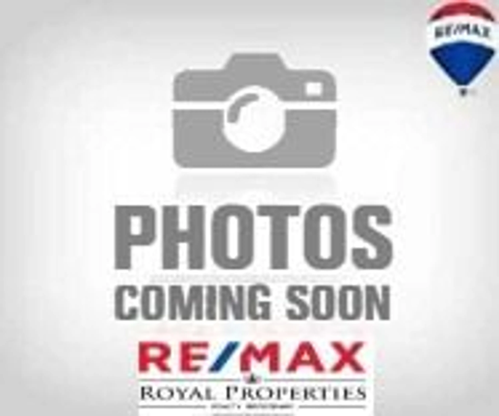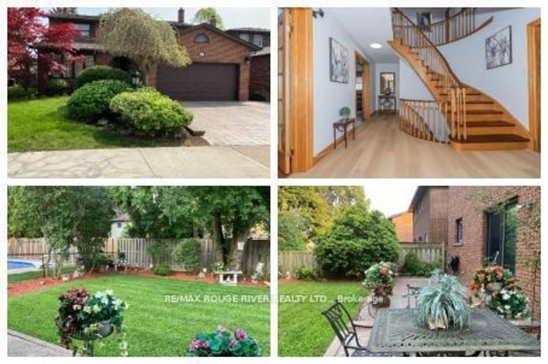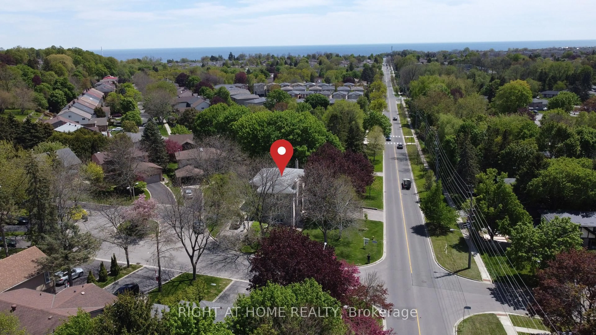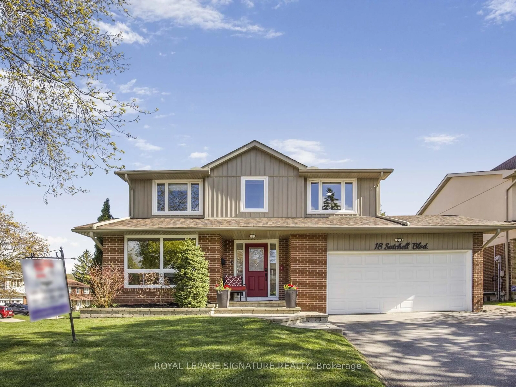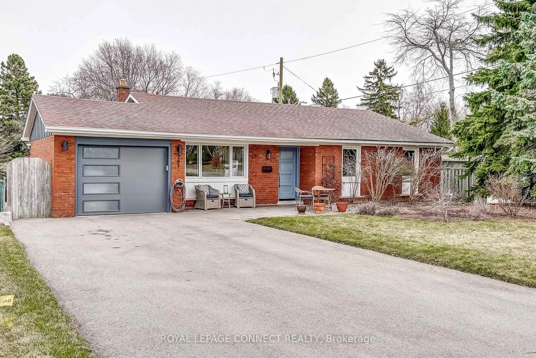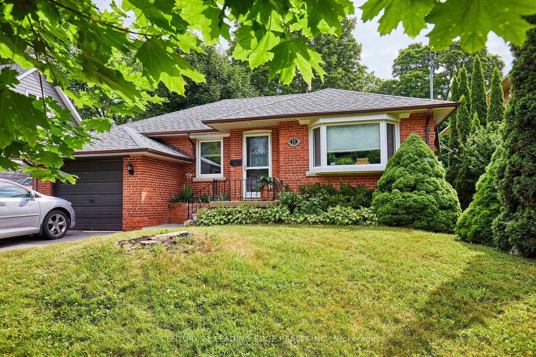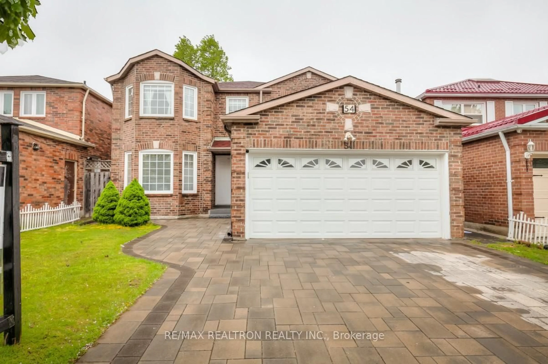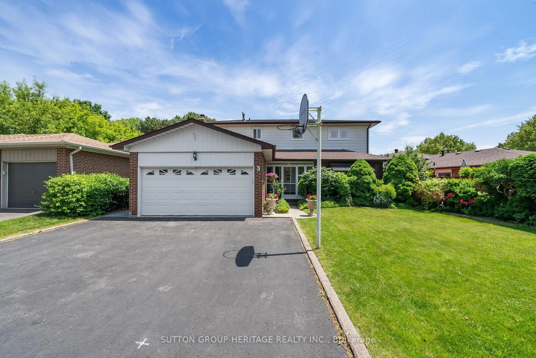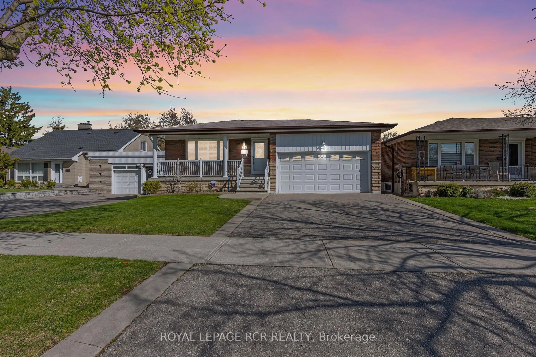Welcome to 21 Clearlake Avenue - a bright and spacious 4-bedroom family home nestled in the highly desirable Waterfront Community of West Rouge. Offering 2,842 square feet of above-grade living space, this home combines comfort, functionality, and charm. The homes inviting curb appeal is immediately apparent, with an interlock pathway that greets guests warmly as they arrive and park in the double-car driveway. Step into spacious foyer and discover thoughtful conveniences including a coat closet, a 2-piece powder room, a main floor laundry room, and direct access to the attached 2-car garage. The main floor boasts hardwood flooring throughout the living room, dining room, and family room, where a cozy fireplace adds a touch of warmth and character. At the heart of the home is the updated eat-in kitchen, featuring sleek quartz countertops and a clear view of the backyard - perfect for busy households where keeping an eye on the kids outdoors while cooking is a priority. Walk out from the kitchen into the fully fenced backyard with its above-ground swimming pool, ideal for cooling off in the warmer months - and plenty of space for hosting BBQs, gatherings, and family fun. Upstairs, you'll find four generously sized bedrooms, each with hardwood flooring and a main 4-piece bathroom. The primary bedroom is a retreat, complete with a 5-piece ensuite featuring a separate tub and shower a spacious walk-in closet. The basement, offering 1,466 square feet of unfinished space, is a blank canvas ready for your personal touch - whether you envision a home theatre, gym, or additional living space, the possibilities are endless. Enjoy the nearby Waterfront Trail and Rouge Urban National Park, picnics and tobogganing at Adams Park, tennis at West Rouge Community Centre, or paddling from the Rouge River launch. Close to top schools, plazas, grocery stores, LCBO, Beer Store, banks, and eateries. Easy access to Rouge Hill GO, TTC, Kingston Rd, and Hwy 401.
Inclusions: Fridge, stove, microwave range hood, dishwasher, washer, dryer, all blinds, electrical light fixtures, bathroom mirrors, garage door opener/remote, central vacuum/equipment, pool and related equipment (pool heater as-is)
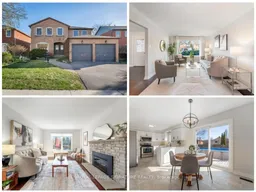 42
42

