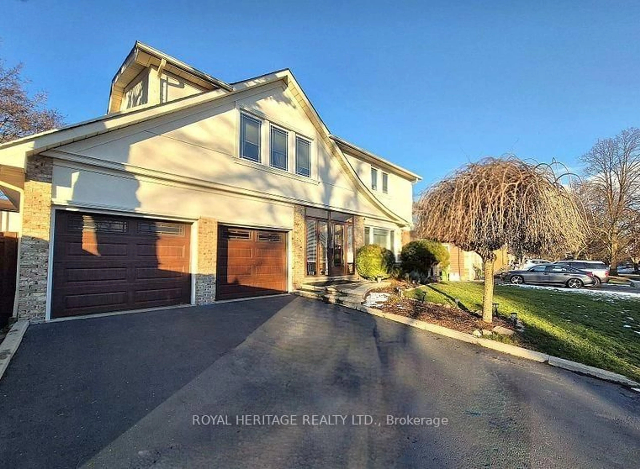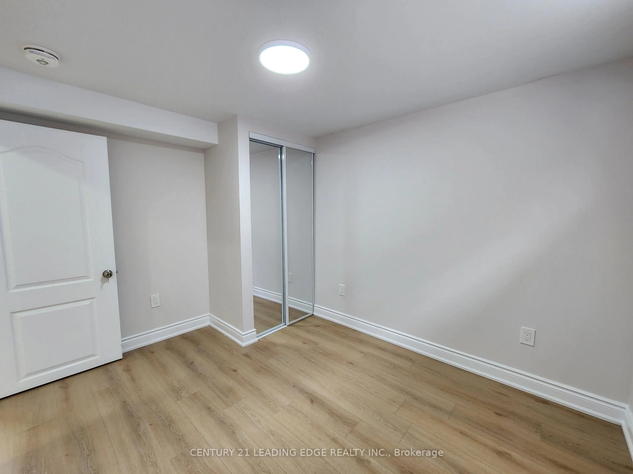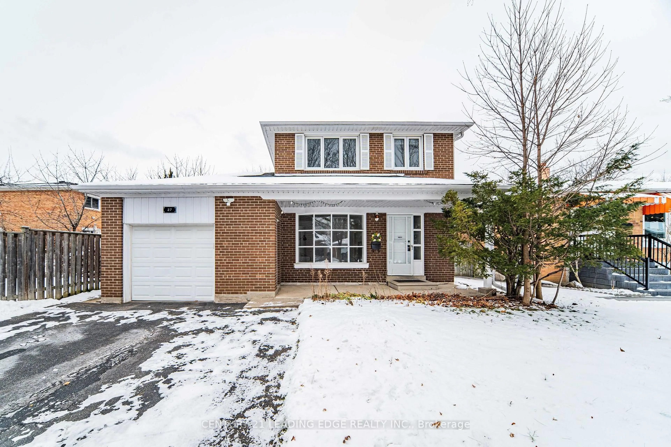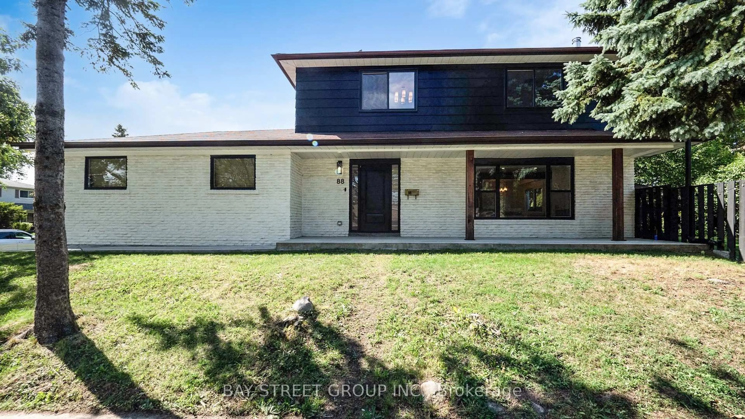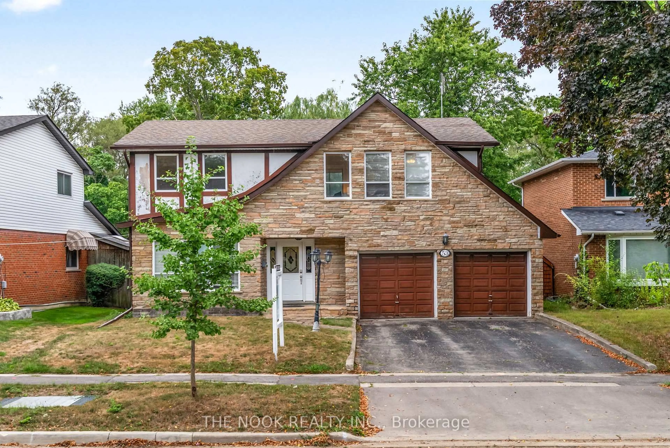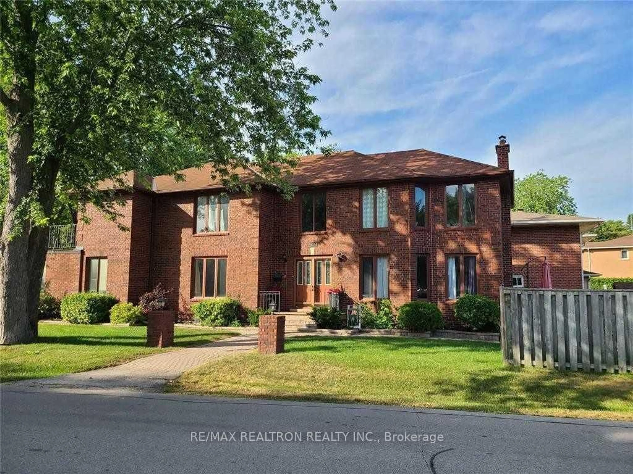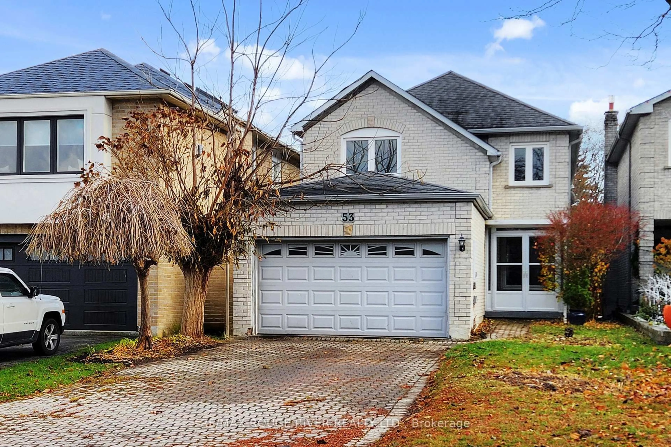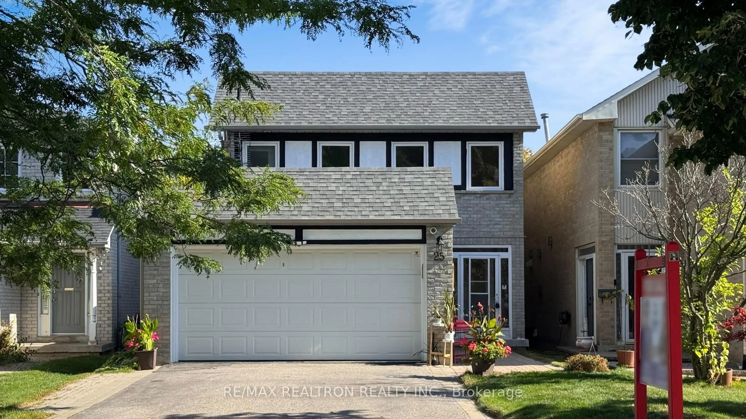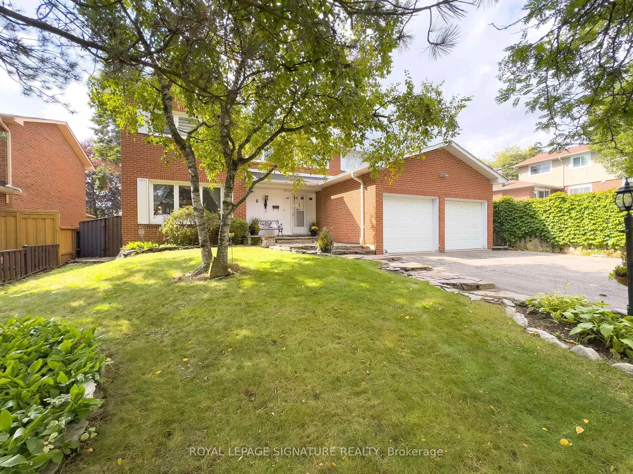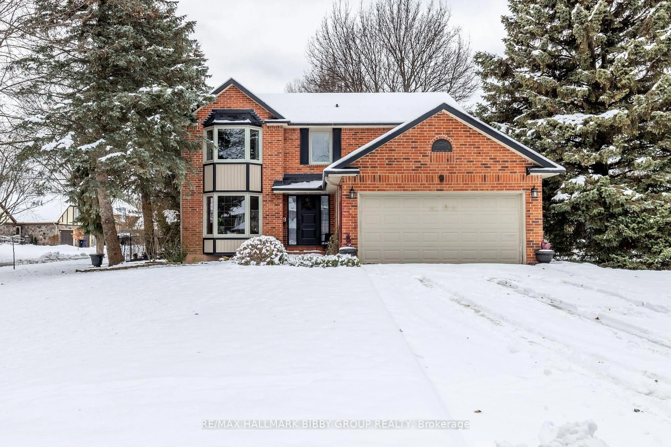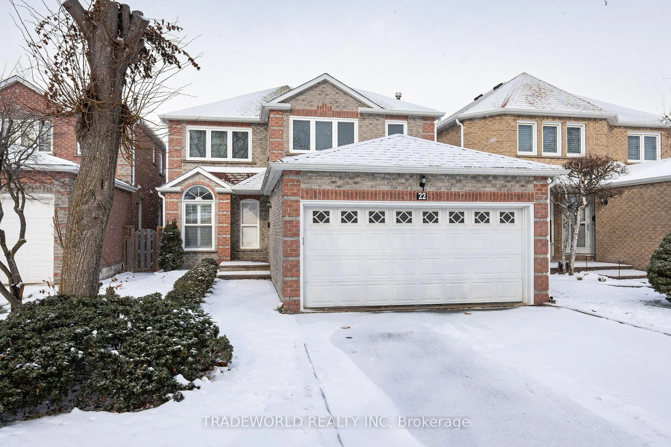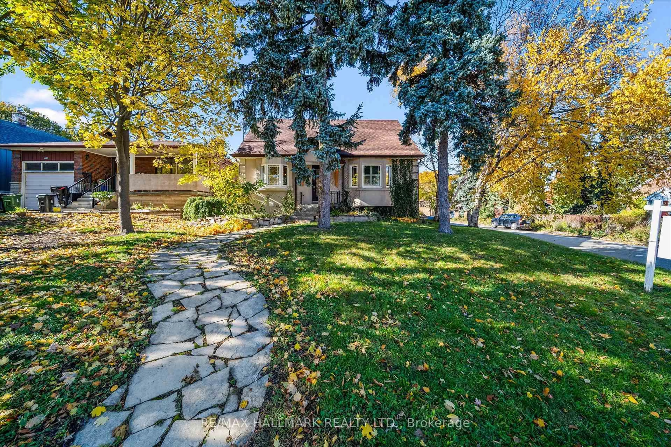Experience modern luxury at 345 Flagstone Terrace. A fully renovated bungalow in coveted West Rouge offering 4+1 spacious bedrooms including a primary bedroom retreat, open-concept living with vaulted ceilings and a cozy gas fireplace, plus a chefs kitchen adorned with stone counters and premium stainless steel appliances for effortless entertaining. Step out to a sun-filled deck for seamless indoor-outdoor living; the primary retreat impresses with a spa-inspired ensuite and custom closet while three generous bedrooms share a sleek bath. The finished lower level boasts a versatile rec room, full bath, and extra space perfect for a guest suite, home office, or gym. Enjoy lakeside strolls, Rouge Beach fun, scenic Waterfront Trail adventures, and parkland steps from your door. Minutes to shops, top schools, GO station, Highway 401, and unbeatable year-round recreation this turn-key home truly defines playful, family-friendly Toronto living. Make your move to 345 Flagstone Terrace today, rare opportunity, unmatched value!
Inclusions: Fridge, Stove, Microwave, Dishwasher, Washer, Dryer, All Elf's All window Coverings, Basement Bar Fridge, Garden Shed, Garage Door Opener and Remote(s)
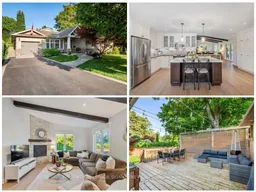 43
43

