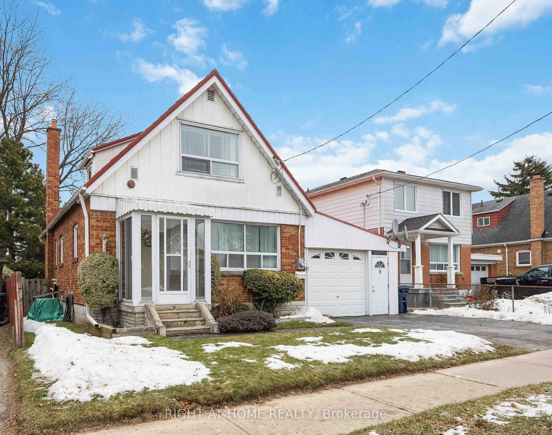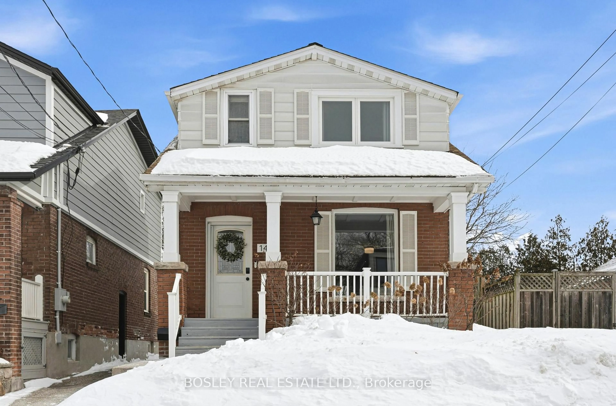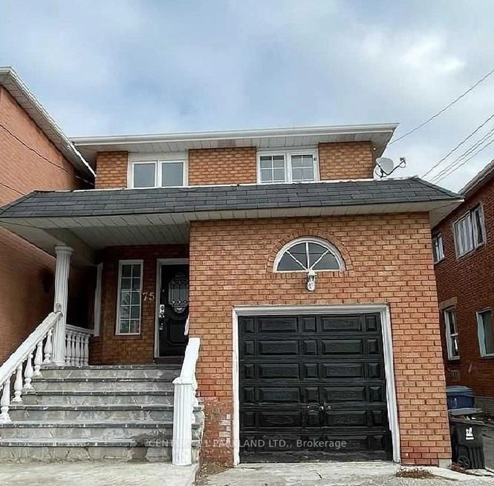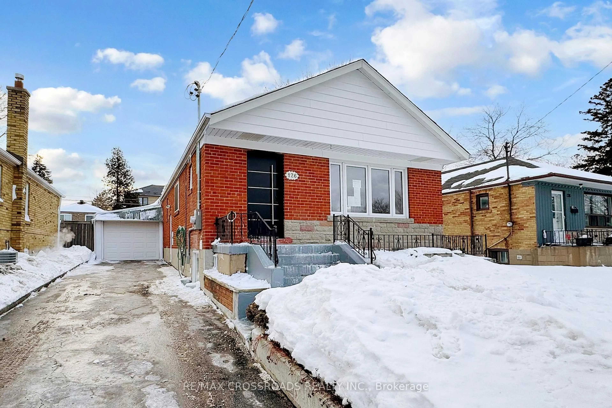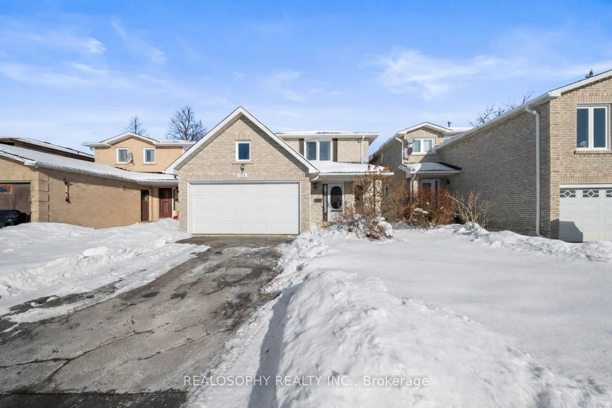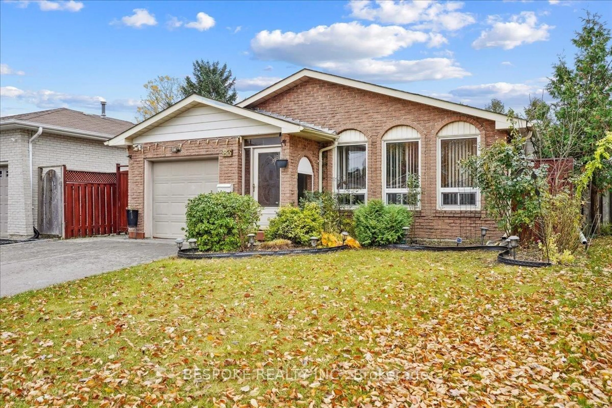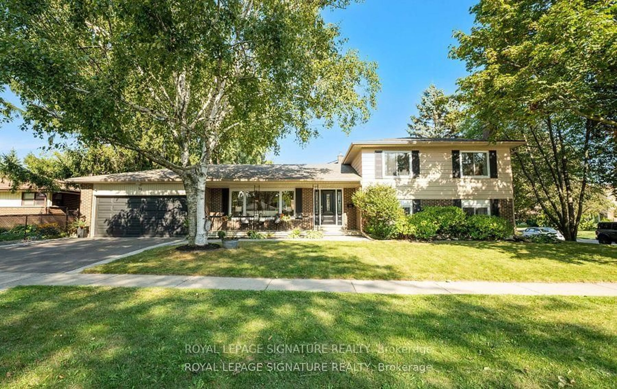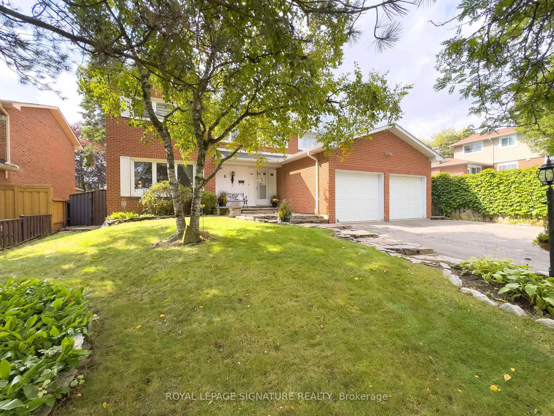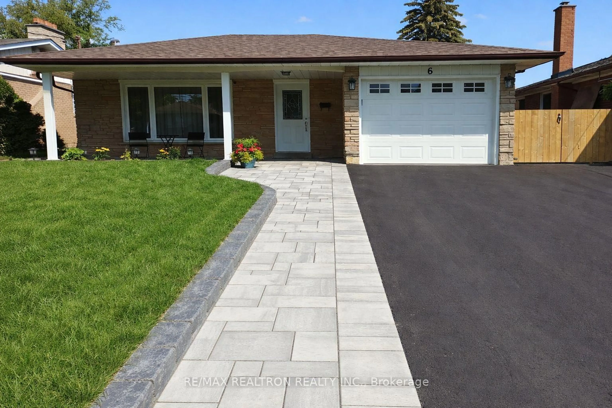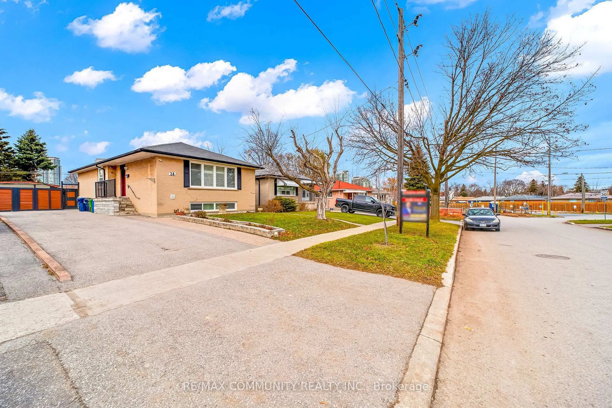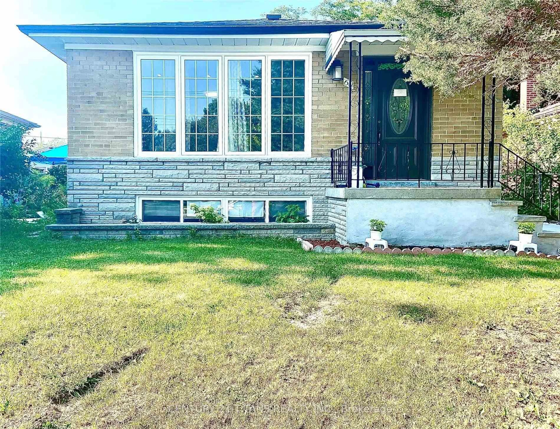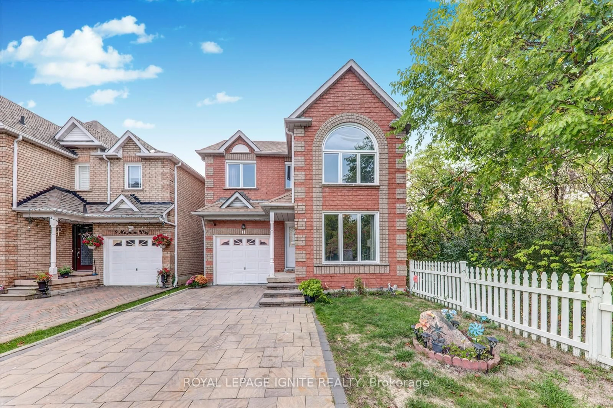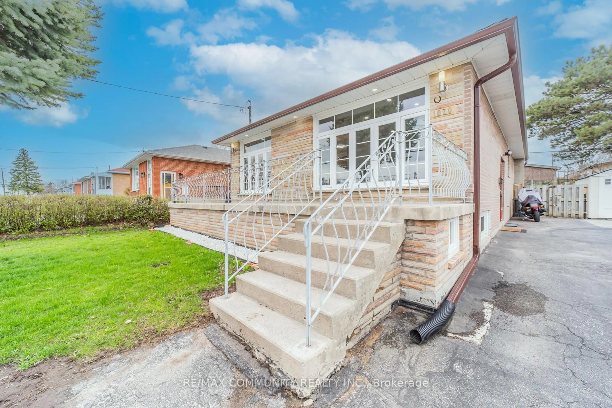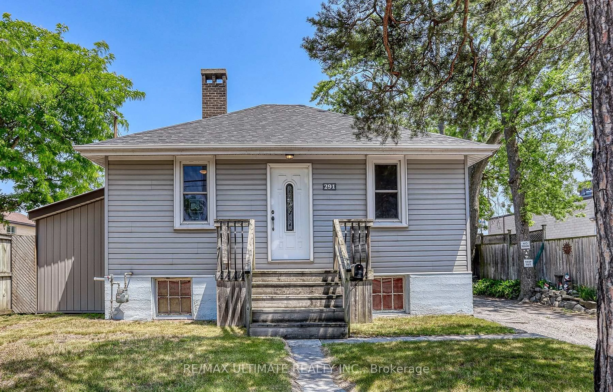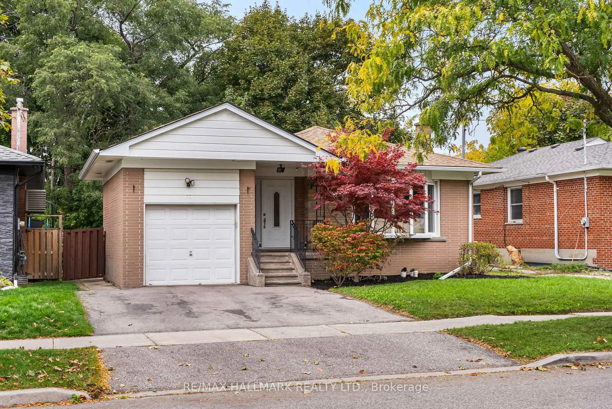Welcome to this wonderful Raised Ranch Bungalow in the highly desirable West Rouge Community. It sits on a large private corner lot with a fully fenced in side yard and large 4 car parking driveway. It offers expansive landscaping with custom interlocking and armour stonework, and a beautiful excavated outdoor fire pit in the side yard. Each room in this home offers large bright windows allowing natural light to flood the home all day long. The lower level has a wonderful in-law potential with large above grade windows and separate entrance from the cozy sitting room addition at the back of the house. The updated kitchen has an open layout to the dining room which leads to the large living room area through 2 beautiful French doors. The living room has a huge bay window over-looking the large mature treed front yard. The master bedroom offer separate his & hers mirrored closets and one of the extra bedrooms has been transformed into a large walk-in dressing room with custom closets and cabinetry (easily converted back to a traditional bedroom). This home also offers 2 original brick Wood-Burning fireplaces (NOTE: The fireplace chimneys have been aluminum -capped, and the current owner has never attempted to use them; a WETT/Home inspection is recommended to evaluate the feasibility of use and potential to convert to natural gas, electric, etc.) The roof has been recently re-shingled (October 2025), with the warranty being transferable to the new owners.
Inclusions: Refrigerator, Stove, Built-in Dishwasher, Washer & Dryer, Trane Forced Air Natural Gas Furnace and Central Air Conditioning System (both 2008), Hot Water Tank (Owned-2020), all Window Coverings, All Electric Light Fixtures & Ceiling Fans, 2 Garden Sheds, Telus Smart Home Security System (No Contract obligation), Custom Wardrobe cabinetry, Wall Mounted TV in Master Bedroom, Shelfing in the Lower Bedroom and Furnace Rooms, Original Land Survey available.
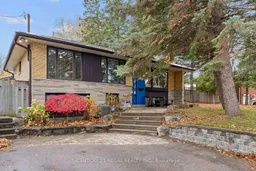 48
48

