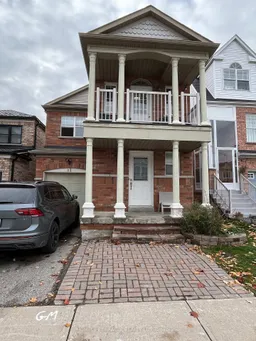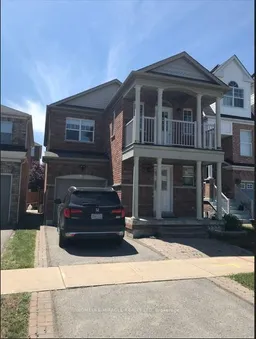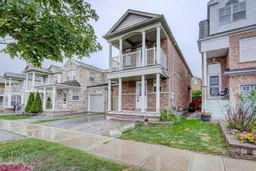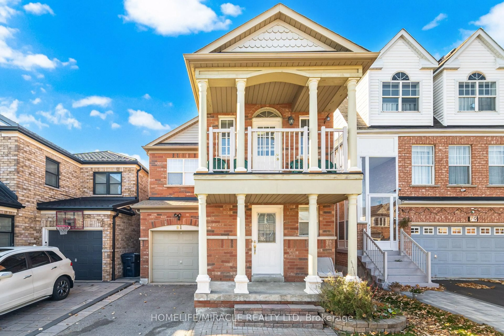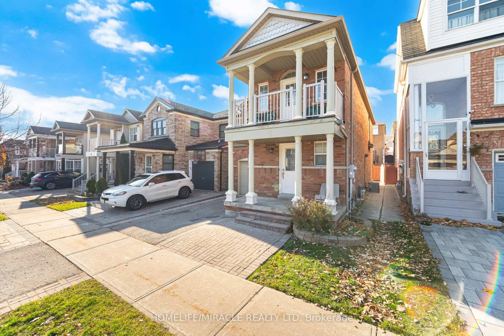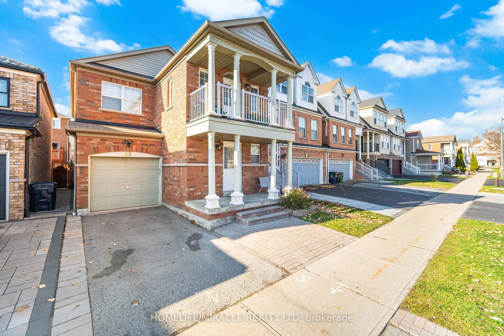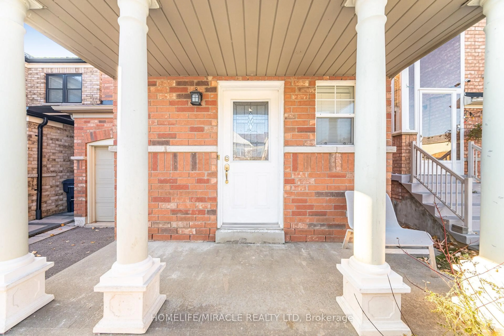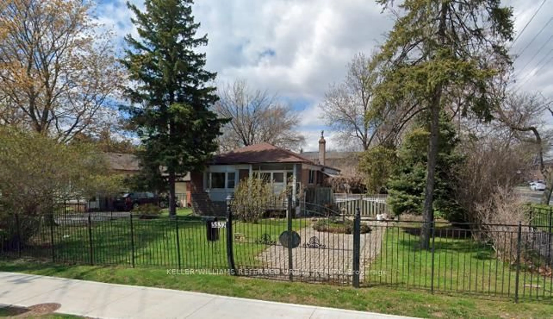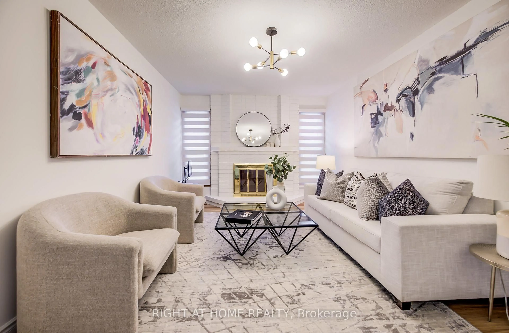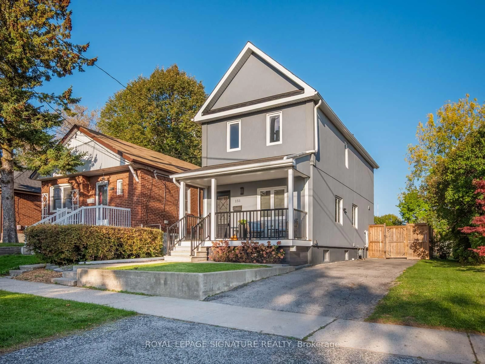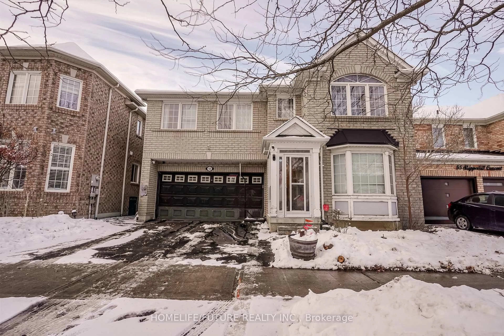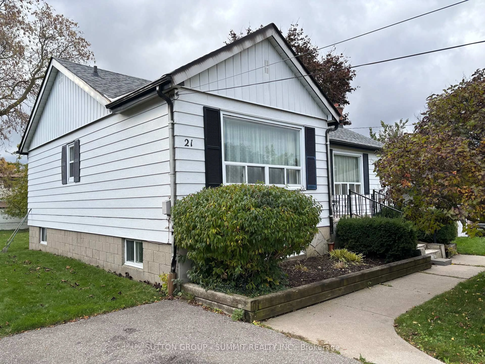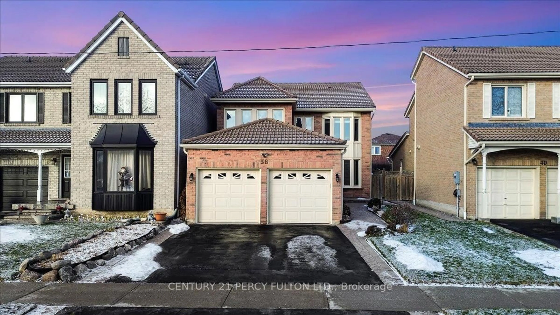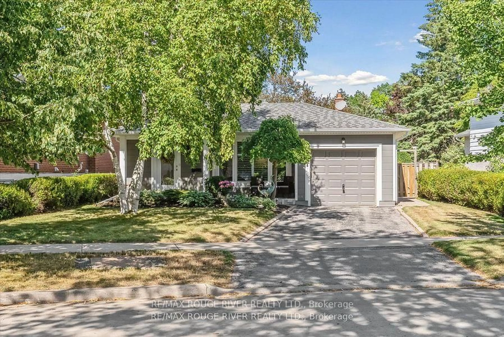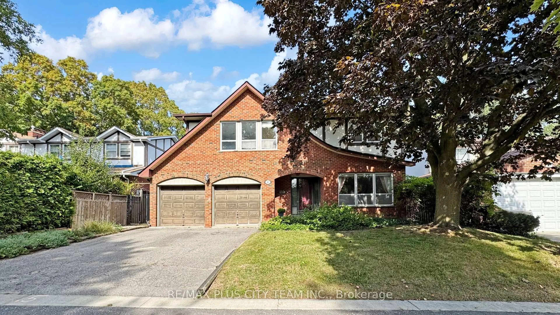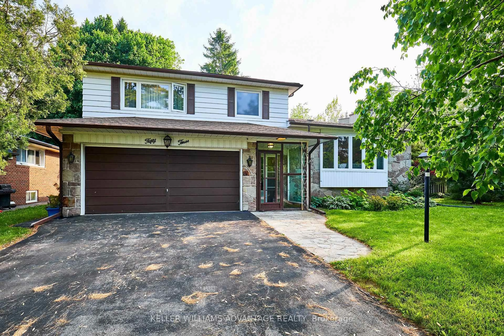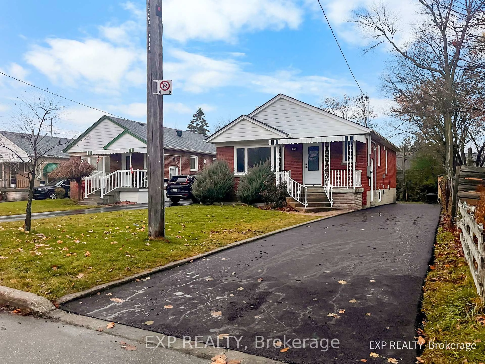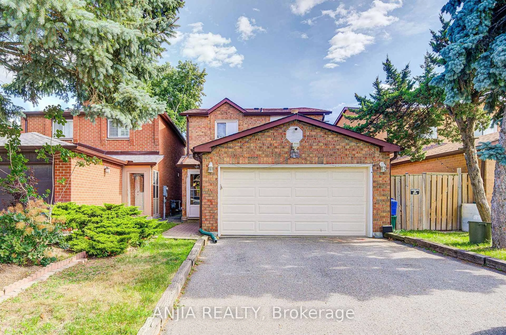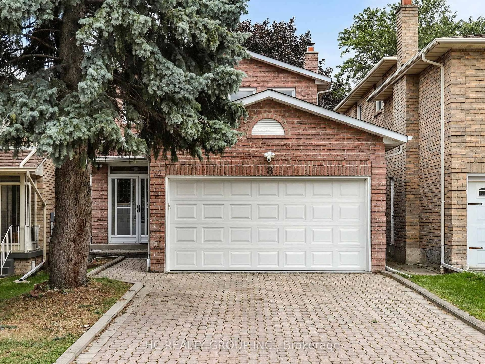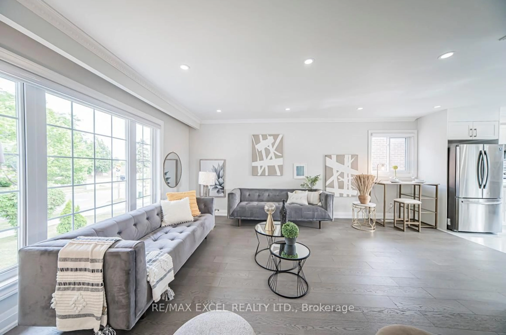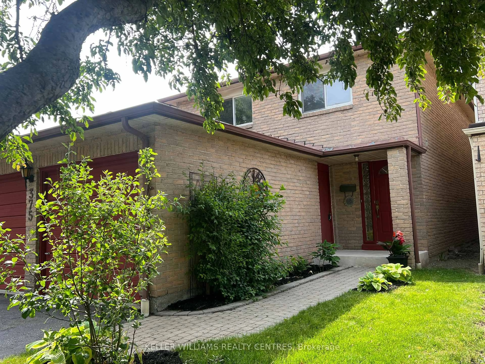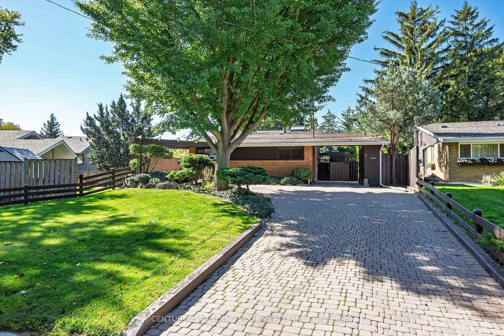81 Vessel Cres, Toronto, Ontario M1C 5K6
Contact us about this property
Highlights
Estimated valueThis is the price Wahi expects this property to sell for.
The calculation is powered by our Instant Home Value Estimate, which uses current market and property price trends to estimate your home’s value with a 90% accuracy rate.Not available
Price/Sqft$639/sqft
Monthly cost
Open Calculator
Description
Excellent Opportunity To Live By The Lake Ontario! It's Rare 3+1 BR and 4 Washroom Plus Office Room (Can be converted to 4th BR) With Front Balcony. Open Concept On Main Floor combine with Living and Family Room. Walk out to Backyard from Kitchen. Main and 2nd floor All Hardwood and Basement Laminate. Primary bedroom with 4PC ensuite Soaker Tub and Standing Shower. Close To Walking Waterfront Trails, Beach Area, Children Playground, Public Transit, Top Ranking Elementary, Middle and Mowat High School, Community Centers, Library. Walking Distance To Rouge Hill Go Station. Easy Access To Hwy 401, University of Toronto Scarborough Campus (UTSC), Centennial College. Potential Rental Opportunity from basement apartment. Don't miss living in the beautiful community without high-rise at Scarborough area.
Property Details
Interior
Features
Main Floor
Living
4.69 x 3.26hardwood floor / Combined W/Family
Family
3.96 x 3.26hardwood floor / Combined W/Living
Kitchen
3.23 x 2.47Ceramic Floor / Breakfast Bar / Granite Counter
Breakfast
2.32 x 2.47hardwood floor / W/O To Patio
Exterior
Features
Parking
Garage spaces 1
Garage type Attached
Other parking spaces 1
Total parking spaces 2
Property History
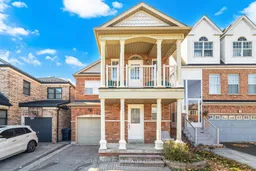 45
45