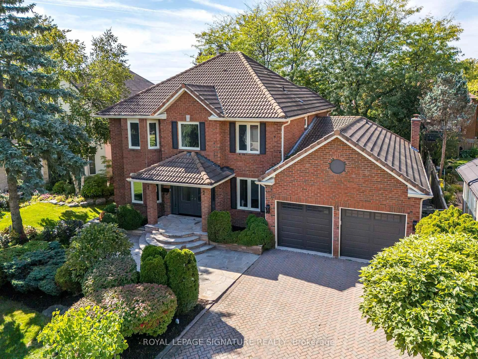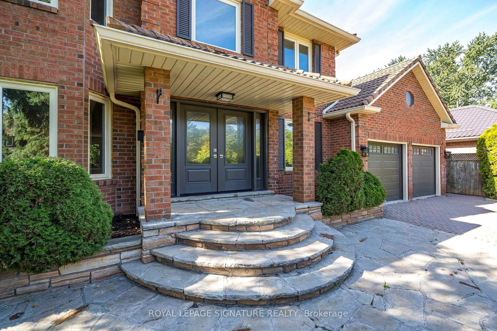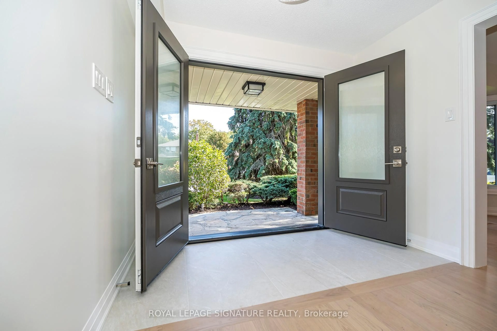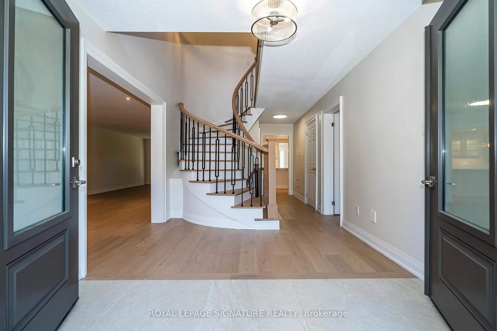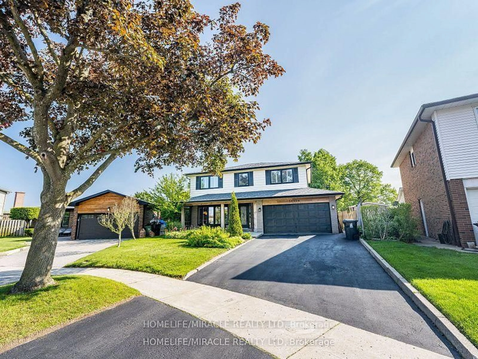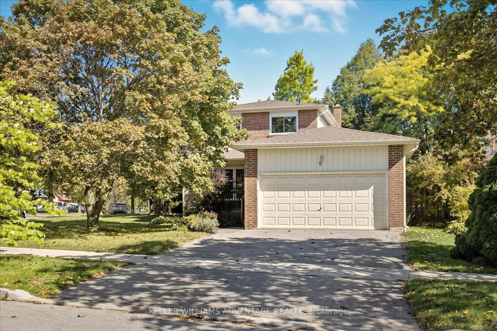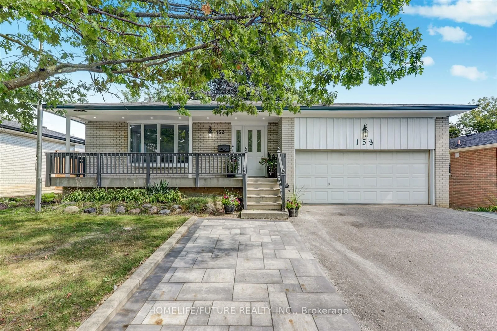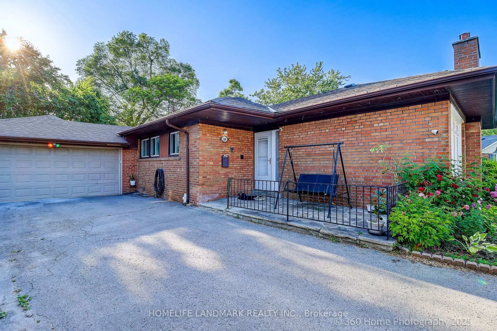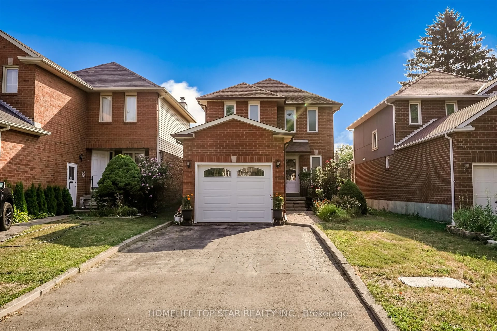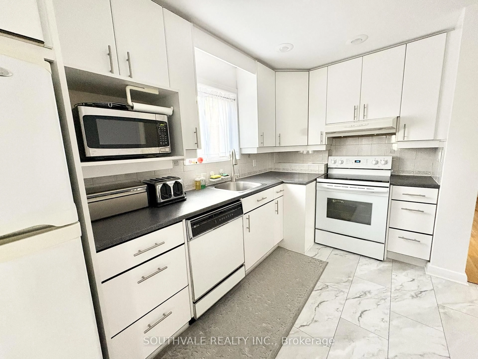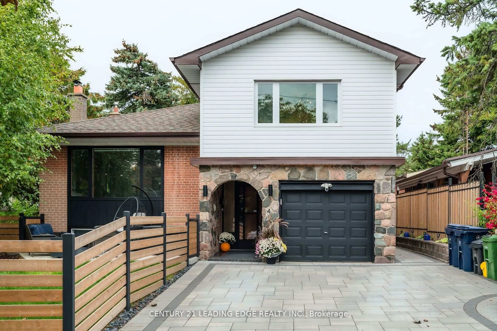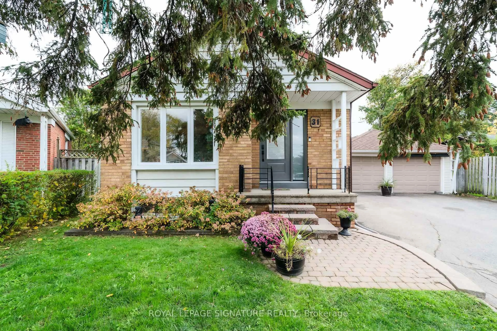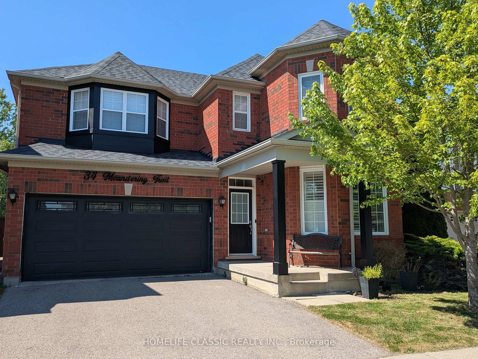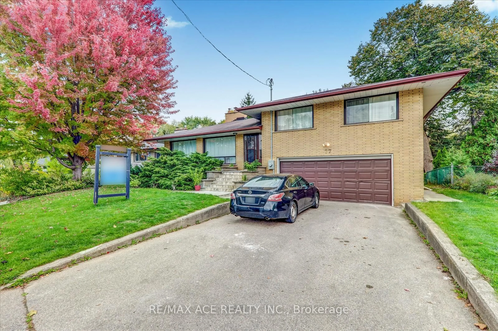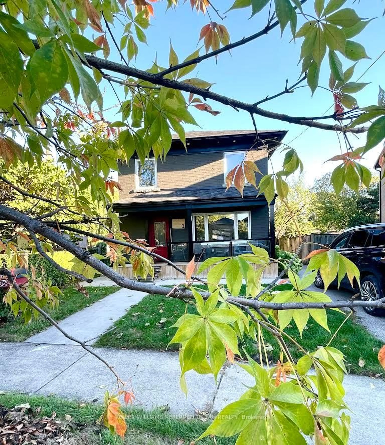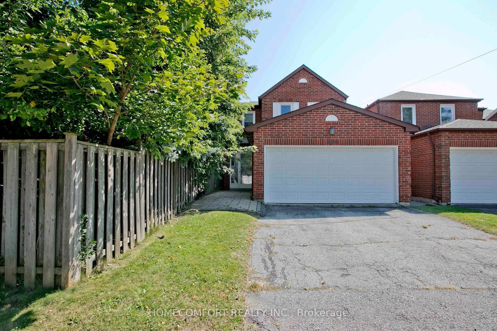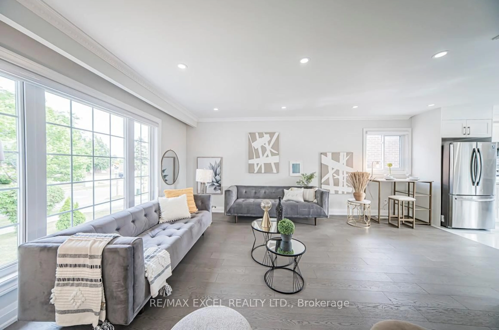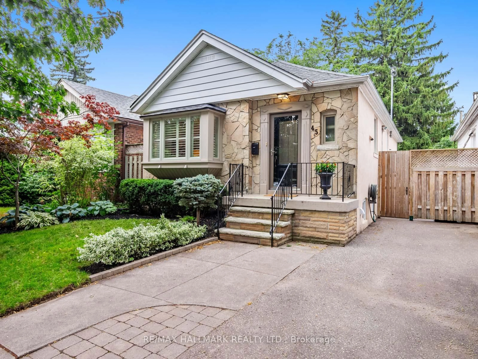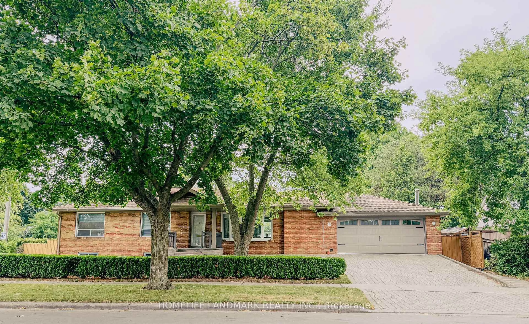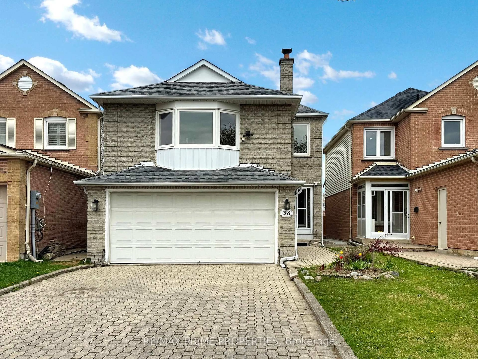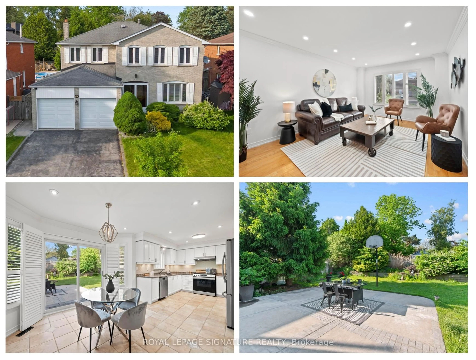11 Royal Rouge Tr, Toronto, Ontario M1B 4T8
Contact us about this property
Highlights
Estimated valueThis is the price Wahi expects this property to sell for.
The calculation is powered by our Instant Home Value Estimate, which uses current market and property price trends to estimate your home’s value with a 90% accuracy rate.Not available
Price/Sqft$623/sqft
Monthly cost
Open Calculator

Curious about what homes are selling for in this area?
Get a report on comparable homes with helpful insights and trends.
+2
Properties sold*
$1.2M
Median sold price*
*Based on last 30 days
Description
Welcome to this breathtaking 4-bedroom detached home, just finished undergoing a complete overhaul from top to bottom. Every detail has been redone, giving the feel of a brand-new build that has never been lived in. Bright and spacious throughout, the home showcases a gorgeous designer chefs kitchen with quartz countertops, a custom island, built-in oven, microwave, cooktop, and a breakfast area overlooking the garden. The main floor also features a spacious family room with a fireplace, elegant living and dining rooms with high-end finishes and pot lights, and a versatile office or den that can easily serve as a fifth bedroom. Upstairs, the winding staircase with wrought iron pickets leads to four generous bedrooms, including a luxurious primary suite with a walk-in closet, Pela blackout blinds, and a spa-like 5-piece ensuite. The home is finished with beautiful engineered hardwood floors throughout, brand-new windows, and a Marley Clay tile roof with a lifetime warranty. All appliances, including the washer and dryer, are brand new in 2025, and the home also offers direct access to a double-car garage for added convenience. Outside, enjoy a private backyard with a full deck perfect for entertaining or relaxing. Ideally located near highways, shopping, schools, restaurants, hiking trails, and just minutes to the lake and Rouge Beach, this home combines modern luxury with everyday comfort in an unbeatable location.
Property Details
Interior
Features
Main Floor
Living
6.78 x 3.48hardwood floor / Bay Window / Pot Lights
Dining
4.41 x 3.48hardwood floor / Combined W/Dining / Open Concept
Kitchen
5.83 x 5.71hardwood floor / Quartz Counter / Stainless Steel Appl
Breakfast
2.4 x 2.91hardwood floor / Bay Window / W/O To Patio
Exterior
Features
Parking
Garage spaces 2
Garage type Attached
Other parking spaces 4
Total parking spaces 6
Property History
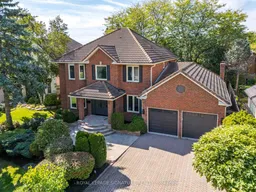 50
50