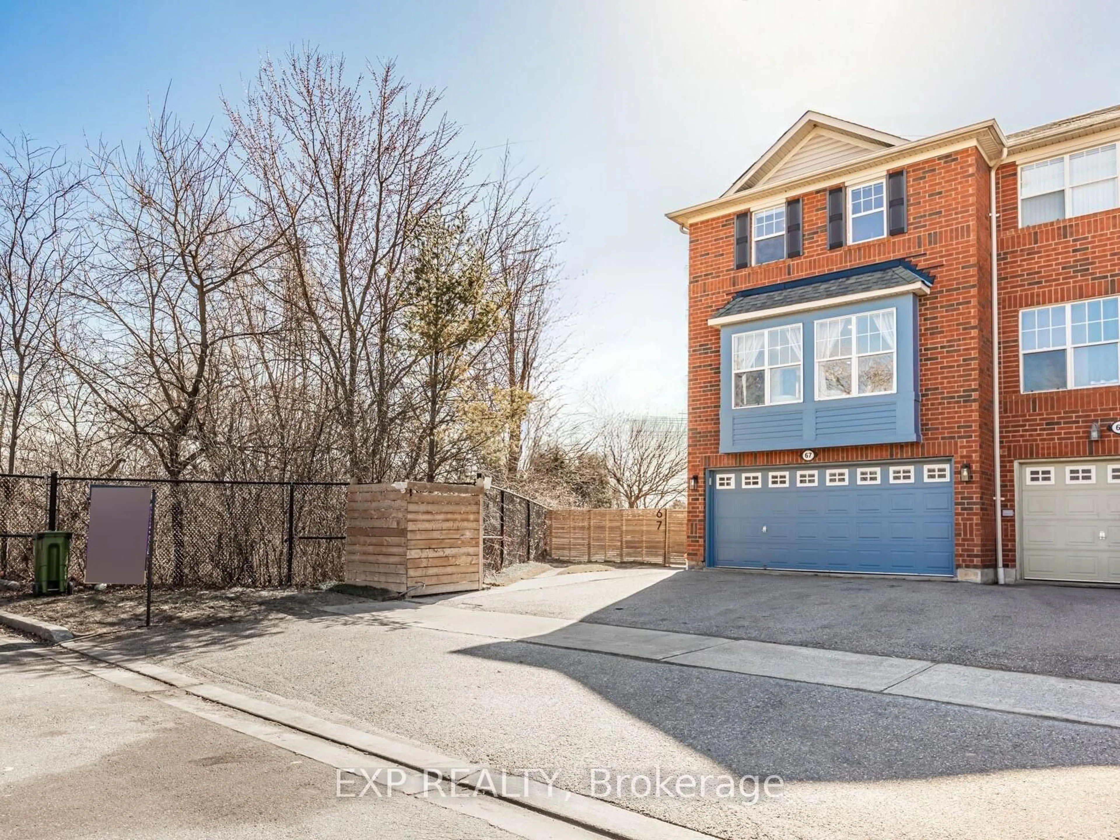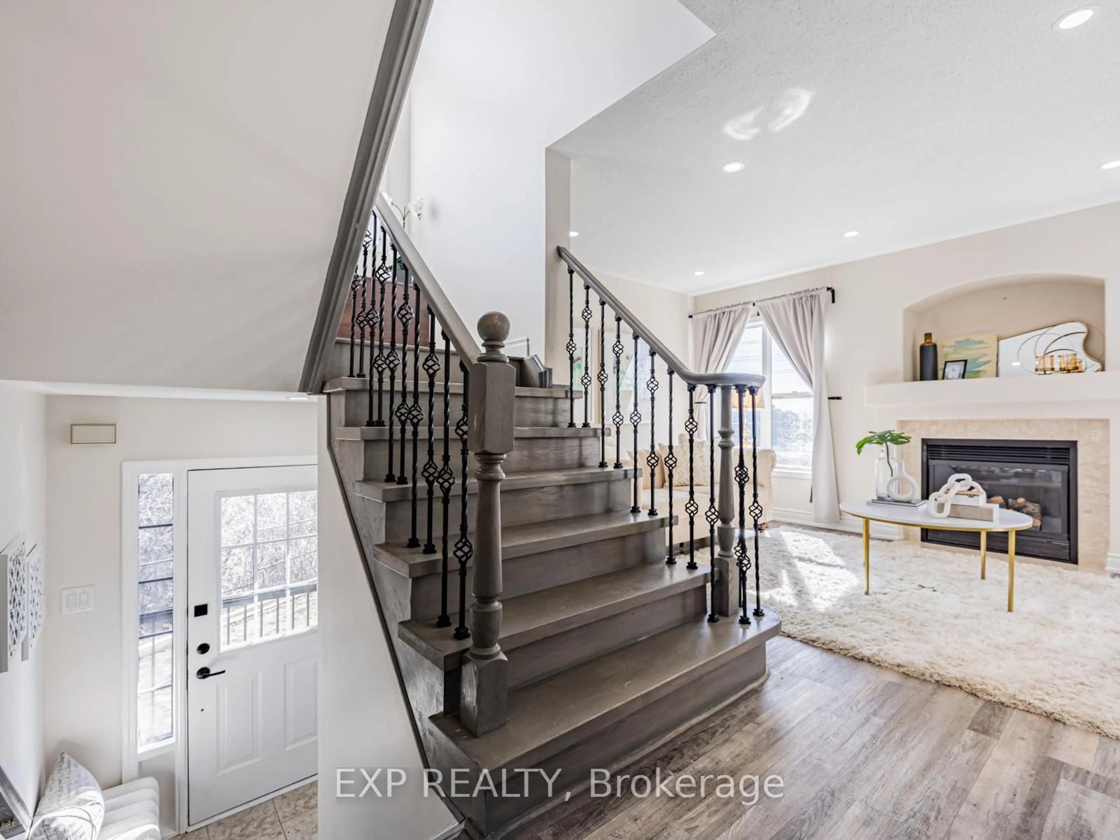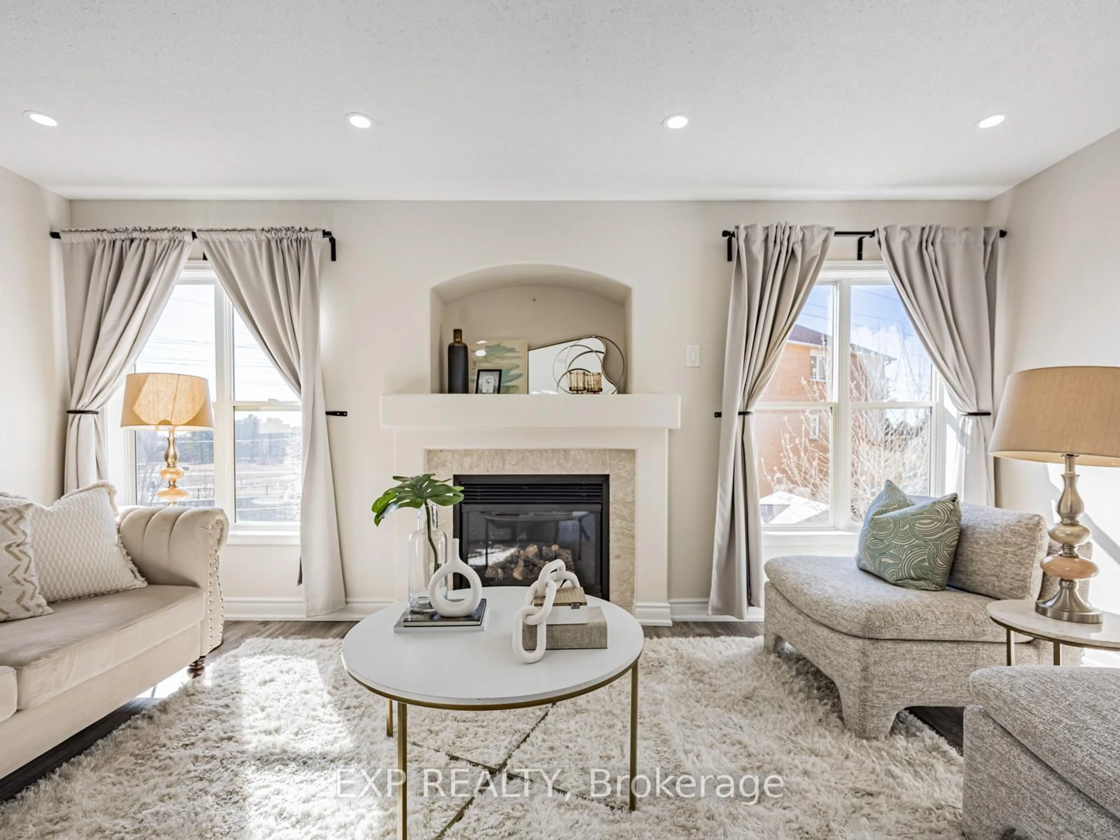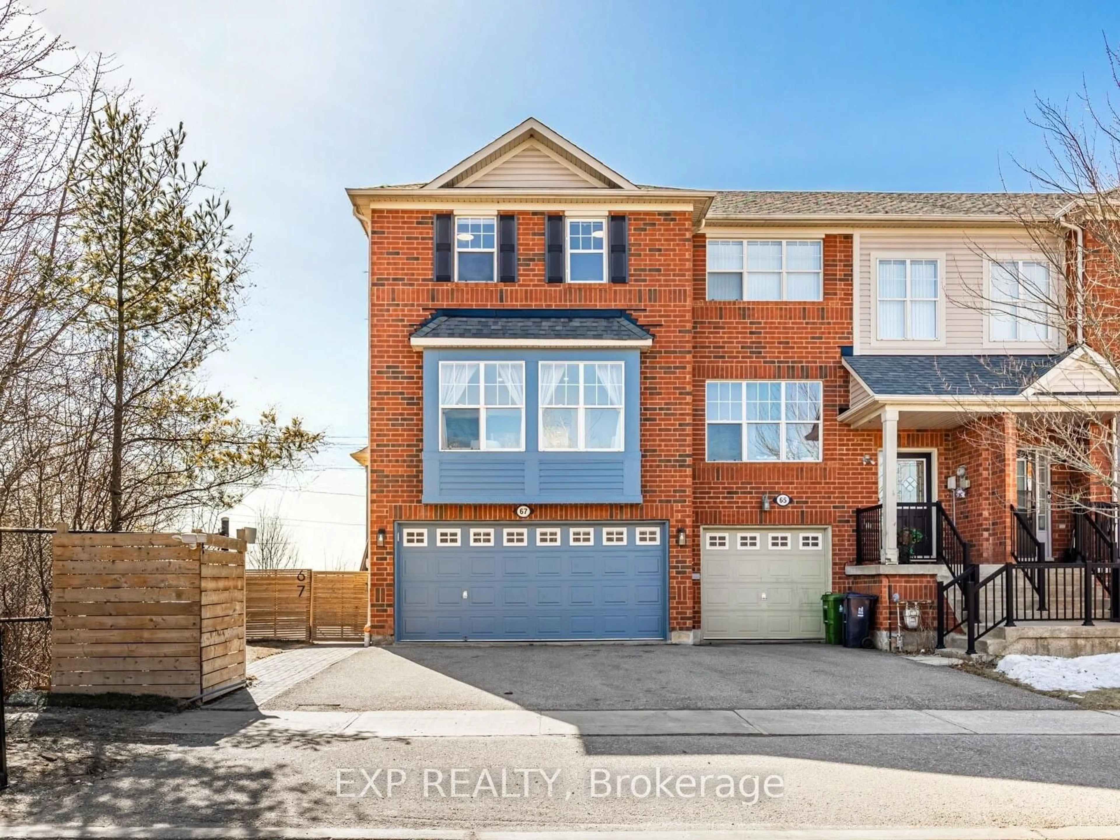
67 Trailview Terr, Toronto, Ontario M1B 6H5
Contact us about this property
Highlights
Estimated ValueThis is the price Wahi expects this property to sell for.
The calculation is powered by our Instant Home Value Estimate, which uses current market and property price trends to estimate your home’s value with a 90% accuracy rate.Not available
Price/Sqft$553/sqft
Est. Mortgage$4,076/mo
Tax Amount (2024)$3,755/yr
Days On Market3 days
Total Days On MarketWahi shows you the total number of days a property has been on market, including days it's been off market then re-listed, as long as it's within 30 days of being off market.41 days
Description
This beautifully renovated Freehold Townhouse End Unit (no POTL fees!) is filled with natural sunlight andfeatures an oversized backyard perfect for kids, gardening, and BBQ with peaceful forestviews. Set on a quiet dead-end street with no through traffic, its ideal for families seekingspace and privacy. The open-concept layout includes laminate floors, a hardwood staircase, andfresh paint throughout. The main and ensuite bathrooms feature new vanities, and the kitchencabinets were professionally refinished (March 2025). A finished in-law suite with separateentrance, kitchen, and full bath is perfect for extended family or guests. Enjoy direct accessfrom inside to the double garage, pot lights on the main floor, 24-hour TTC service, andproximity to top schools. Walk to the new Rouge Valley Community Centre (Sept 2025) withlicensed childcare, a 25-lane pool, full gym, a playground, & moreeverything your growingfamily needs!
Upcoming Open House
Property Details
Interior
Features
Bsmt Floor
Bathroom
1.6 x 1.03 Pc Bath
4th Br
3.51 x 2.97W/O To Yard / Double Doors
Kitchen
1.68 x 2.95Exterior
Features
Parking
Garage spaces 2
Garage type Built-In
Other parking spaces 2
Total parking spaces 4
Property History
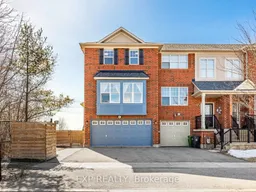 36
36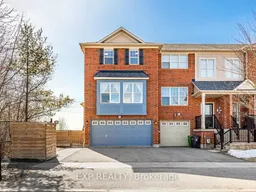
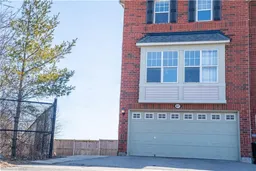
Get up to 1% cashback when you buy your dream home with Wahi Cashback

A new way to buy a home that puts cash back in your pocket.
- Our in-house Realtors do more deals and bring that negotiating power into your corner
- We leverage technology to get you more insights, move faster and simplify the process
- Our digital business model means we pass the savings onto you, with up to 1% cashback on the purchase of your home
