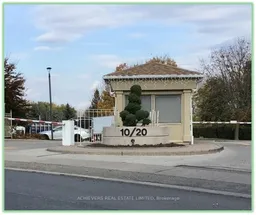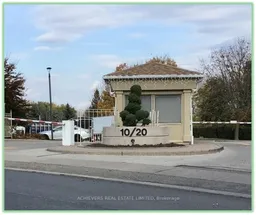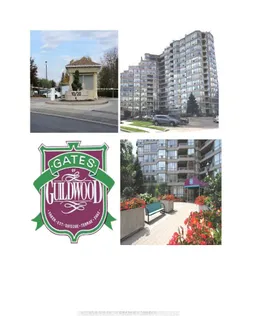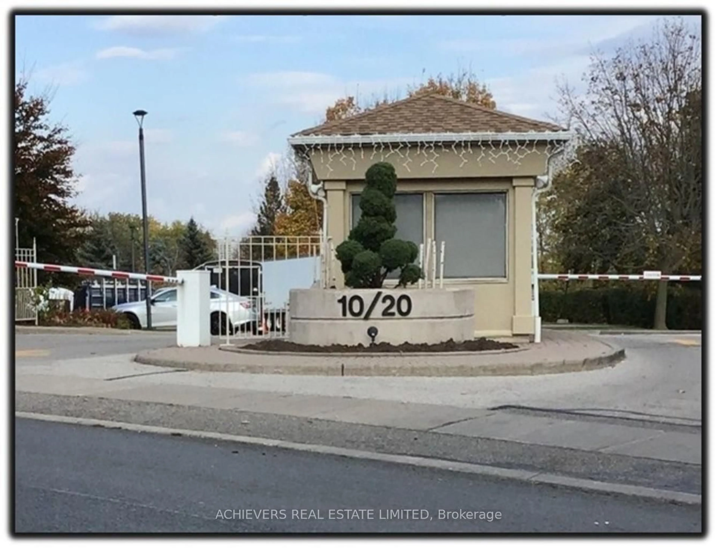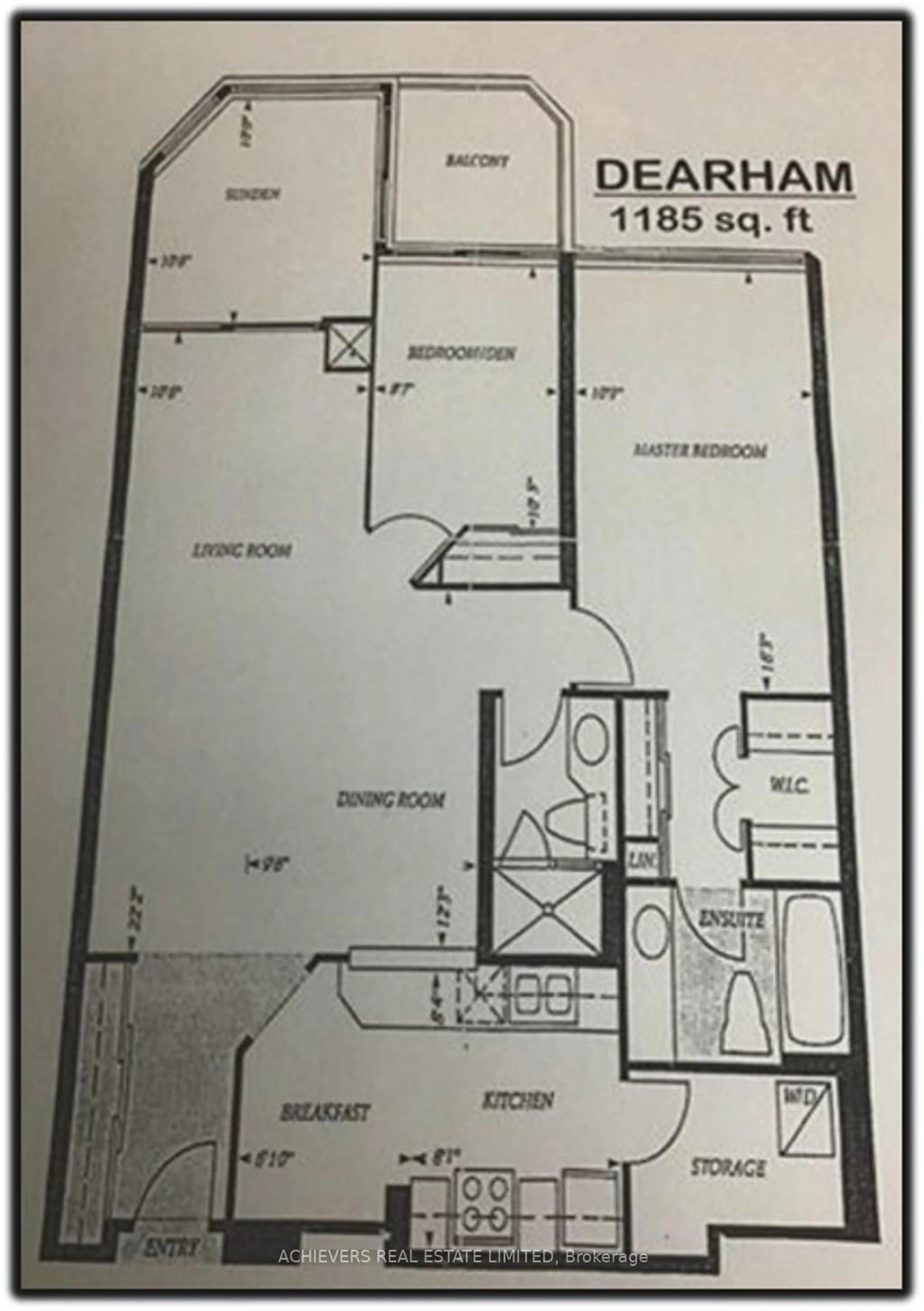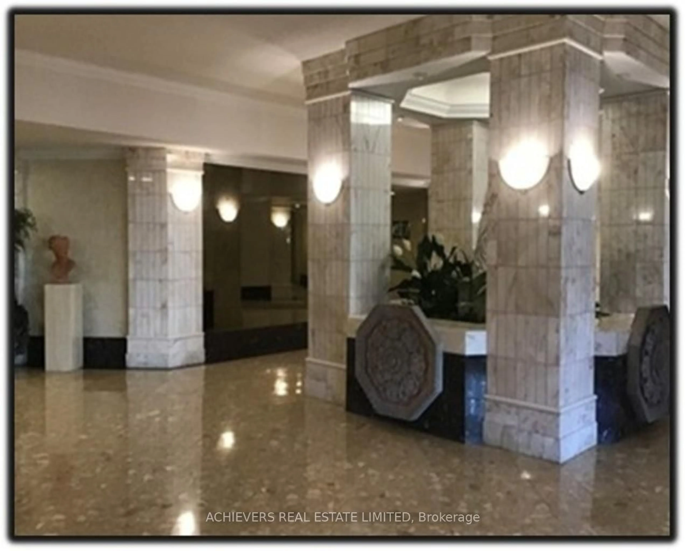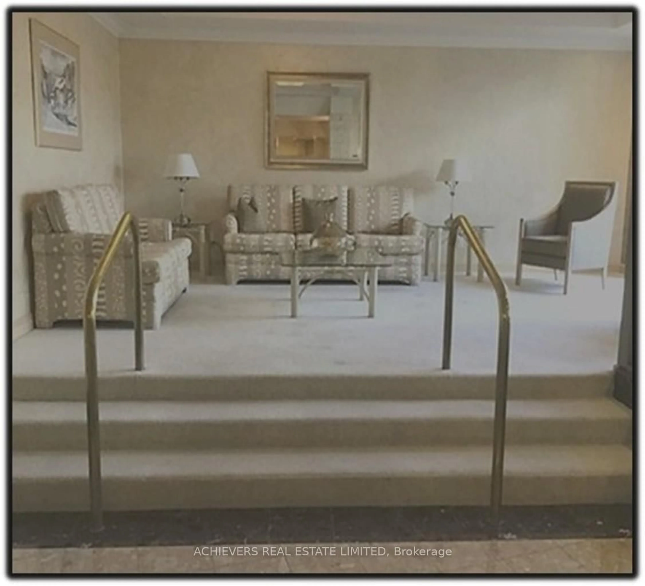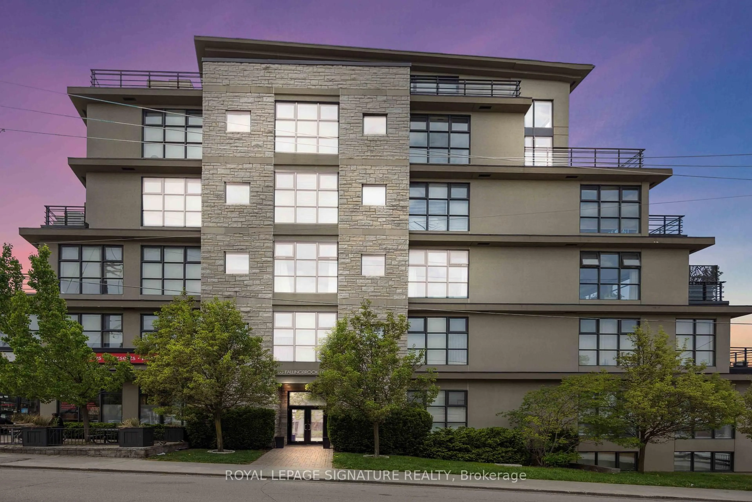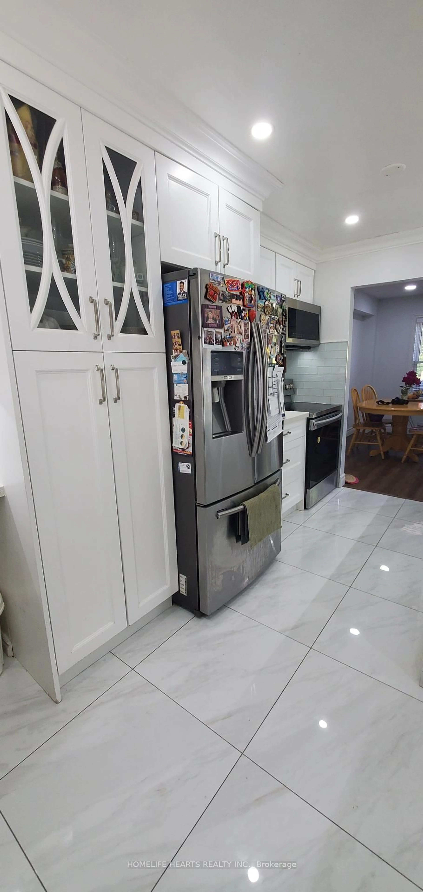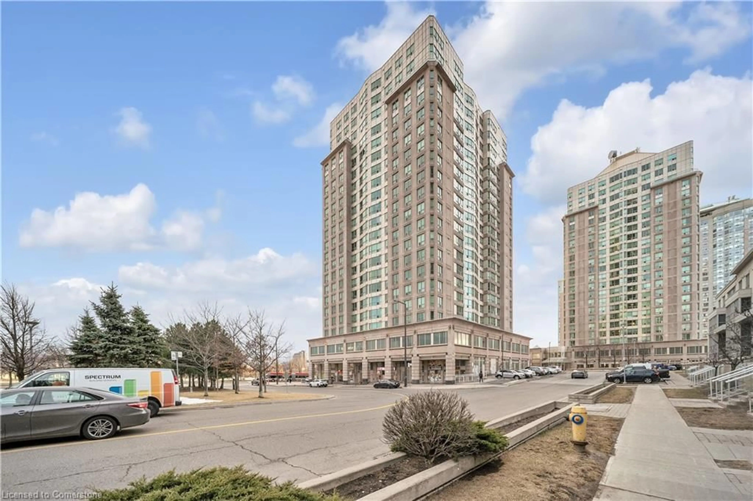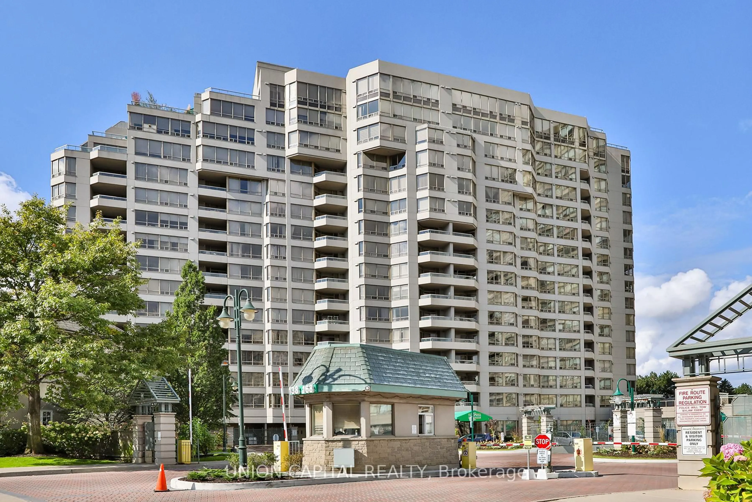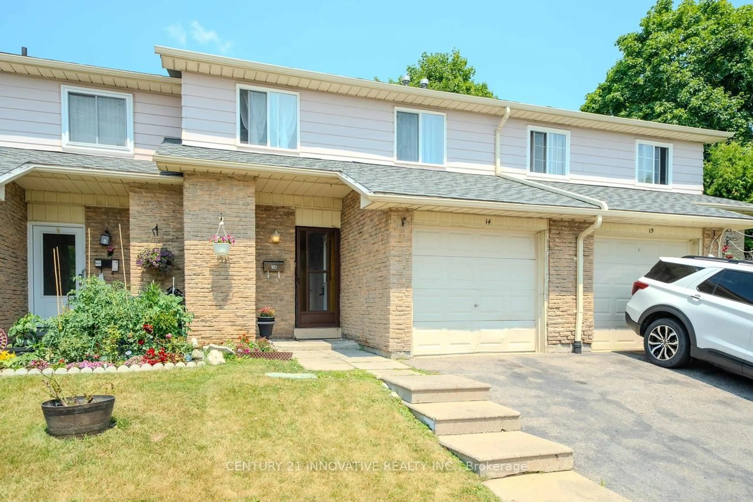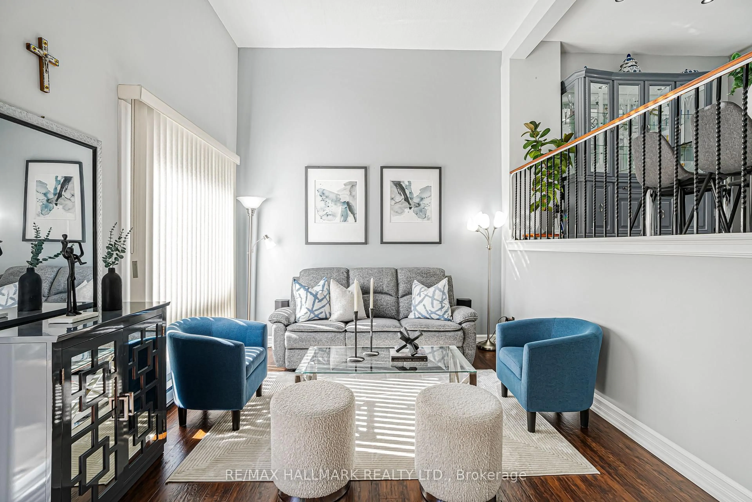10 Guildwood Pkwy #926, Toronto, Ontario M1E 5B5
Contact us about this property
Highlights
Estimated valueThis is the price Wahi expects this property to sell for.
The calculation is powered by our Instant Home Value Estimate, which uses current market and property price trends to estimate your home’s value with a 90% accuracy rate.Not available
Price/Sqft$660/sqft
Monthly cost
Open Calculator
Description
** VACANT ** Freshly Painted throughout, this 1185 sq. ft. "Dearham" suite features: 2-Bedrooms, 2-Bathrooms, a Den/Solarium, Kitchen with a large B/I Pantry, In-unit Laundry facility room, 2-Walkouts to a Balcony with West/South views to Lake Ontario (Look down and you see the Tennis/Pickleball Courts), 1-Owned Locker and WOW!! 3-Owned Underground Parking Spots. The main living area offers a functional, open-concept layout with plenty of Natural Sunlight throughout the day. California Shutters cover all of the unit's Windows. There's Hardwood flooring in the combined Living Room, Dinning Room and Hallway. Carpet covers the 2-Bedroom & Den/Solarium flooring. Welcome to the "Gates of Guildwood" set on 10 acres of beautifully Landscaped Grounds, Gardens, Walking Path, outdoor Putting Green, Tennis courts, outdoor BBQs and Patio(s). Relax & Enjoy such Amenities as: 24-Hr Gated Security, Guest Suites, Party Room, Indoor Salt Water Pool, Sauna, Hot Tub, Fitness Room, Billiards, Golf Practice Driving Mats, Library, Squash & More! The building is just steps away to TTC, only a few more steps to the Guildwood-Go Station and a short distance to the Community Center, Restaurants, Shopping, Schools and More!
Property Details
Interior
Features
Main Floor
2nd Br
3.17 x 2.61California Shutters / W/O To Balcony / Broadloom
Foyer
2.54 x 1.29Marble Floor / Mirrored Closet / Large Closet
Living
6.75 x 2.2Open Concept / W/O To Sunroom / hardwood floor
Dining
3.73 x 2.9Open Concept / hardwood floor / Pass Through
Exterior
Features
Parking
Garage spaces 3
Garage type Underground
Other parking spaces 0
Total parking spaces 3
Condo Details
Inclusions
Property History
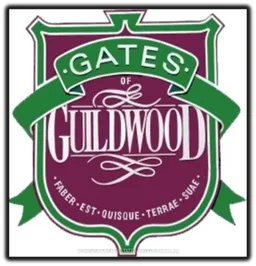 32
32