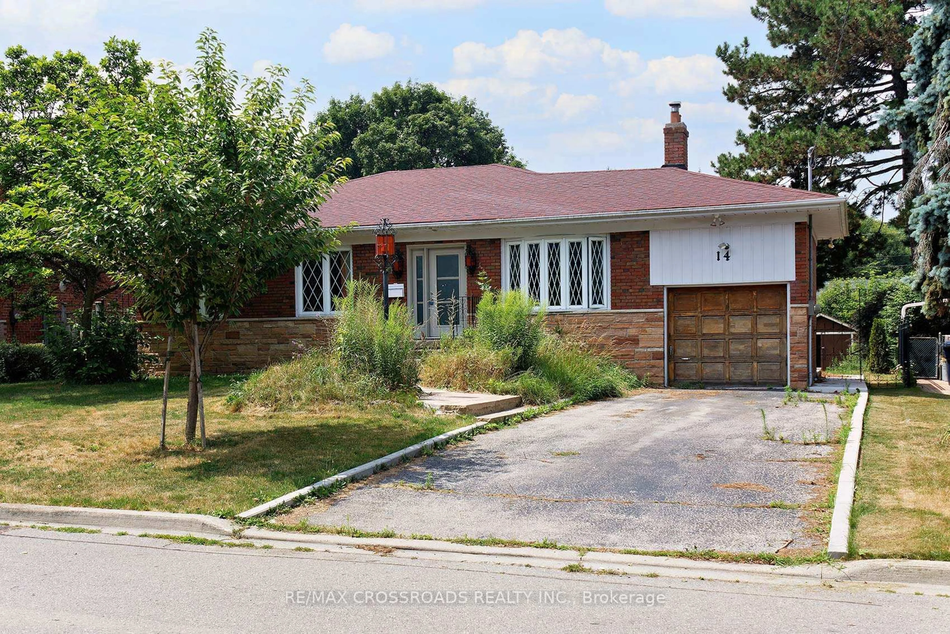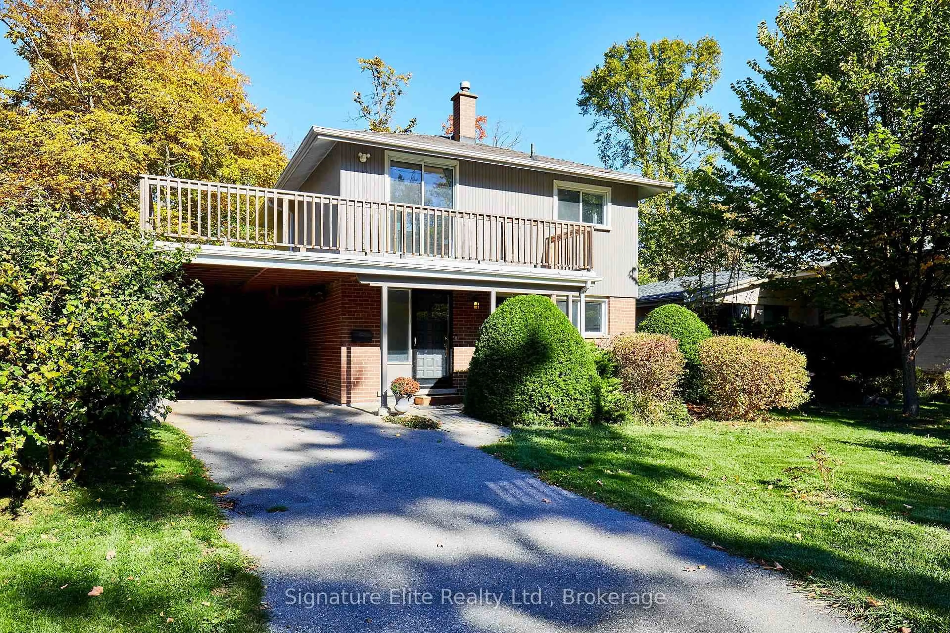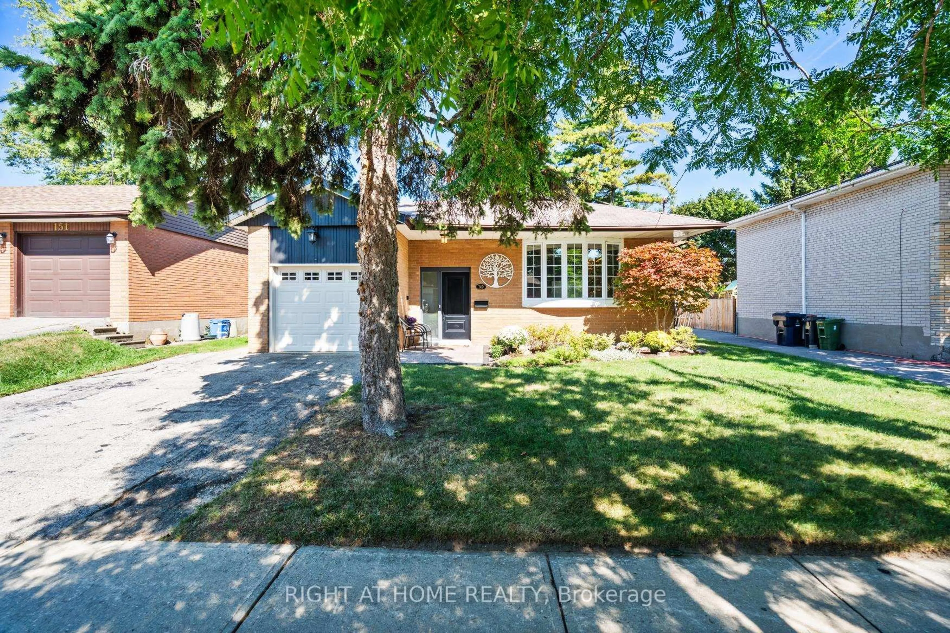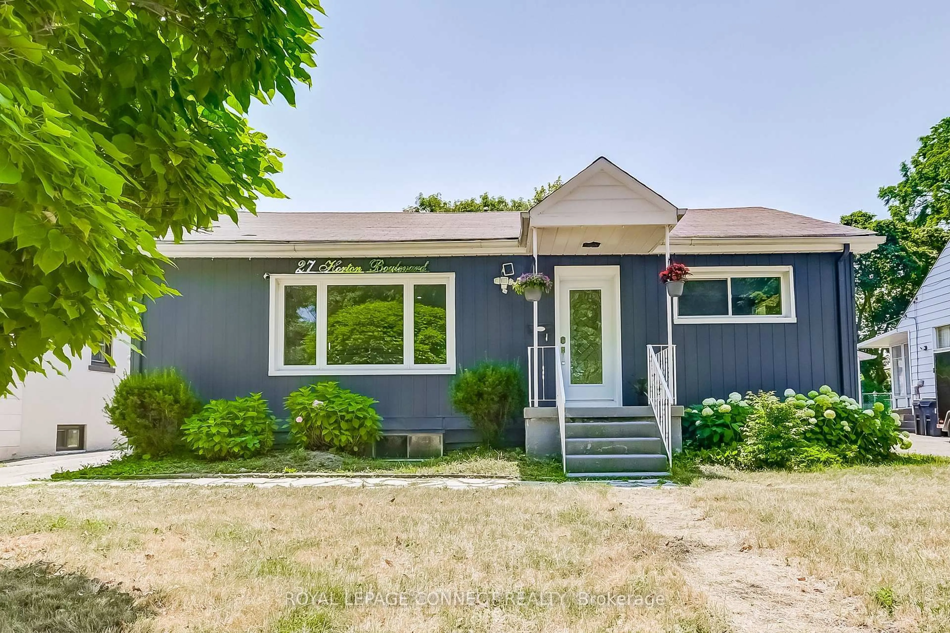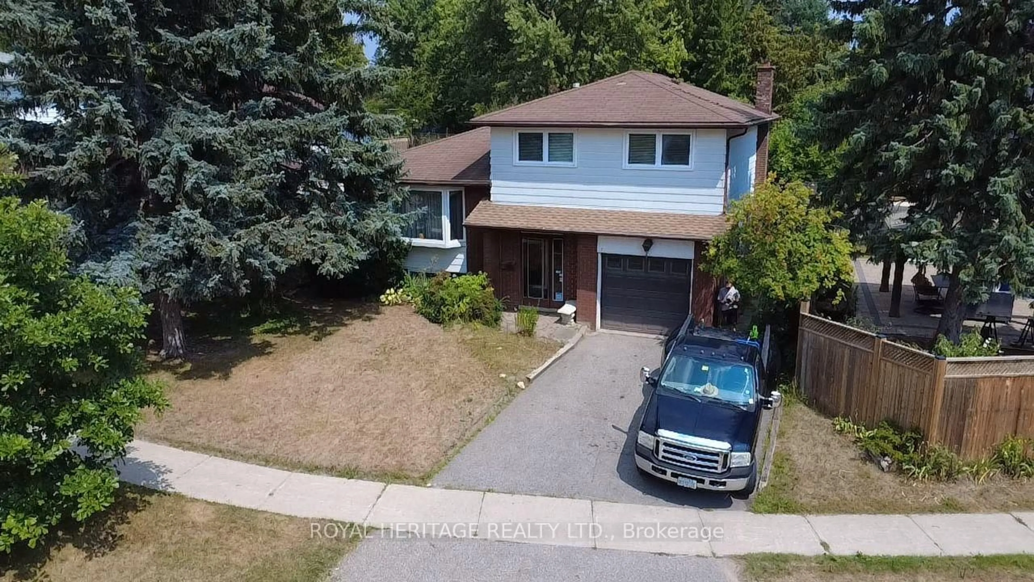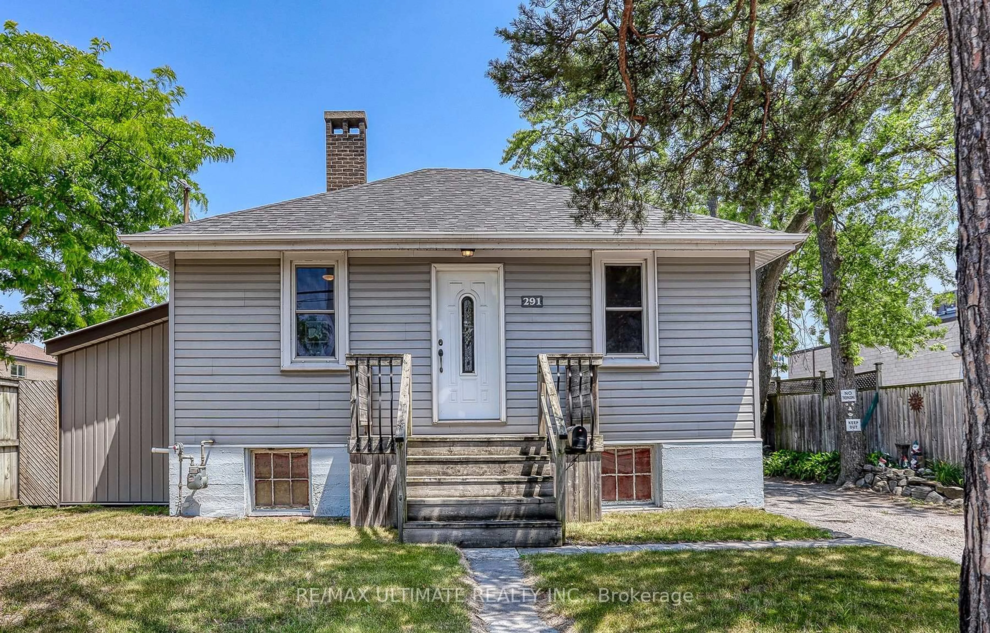Welcome to 16 Fareham Crescent Stylish, Upgraded, and Move-In Ready. If you're looking for a move-in ready home that's been thoughtfully upgraded from top to bottom, this is it. The kitchen is a dream for any home chef, with high-end cabinetry, granite countertops, and stainless steel appliances. You'll love the spa-like bathrooms, updated flooring throughout, and modern lighting in every room. The big stuff is already taken care of - roof, fascia, soffits, gutters with leaf guards, high-efficiency furnace, and central air have all been recently updated. The garage has extra overhead storage, and there's even a handy shed in the yard for all your gardening tools or seasonal gear. The generous side yard offers space to entertain, garden, or relax. There's even more to love about the location: steps to the GO station, TTC bus stop, Scarborough Bluffs, and a convenient plaza with a grocery store, banks, and great local spots to eat. With six security cameras for added comfort and all window coverings and light fixtures included (except the dining room fixture), this home blends style, function, and peace of mind - just waiting for you to move in and make it your own
Inclusions: All ELFs EXCEPT THE DINING ROOM FIXTURE. Fridge, Stove Top, Built in Oven, Dishwasher, Washer and Dryer, All Window coverings
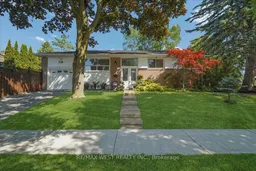 13
13

