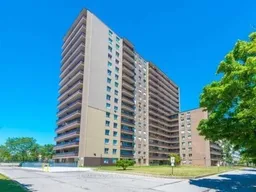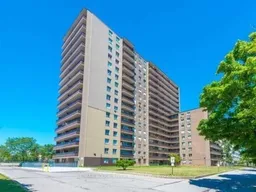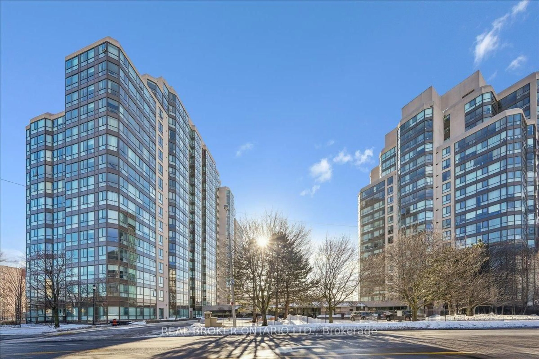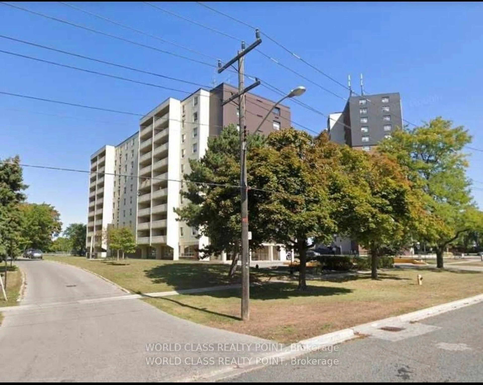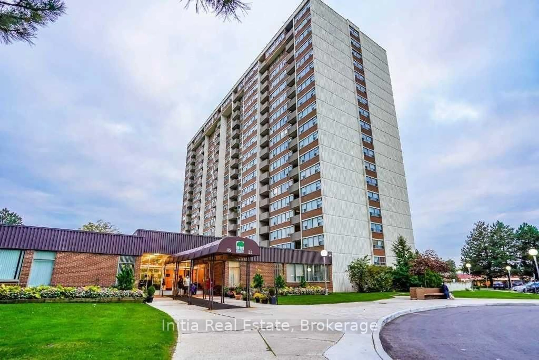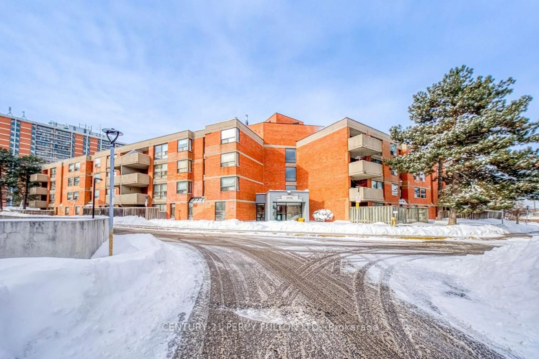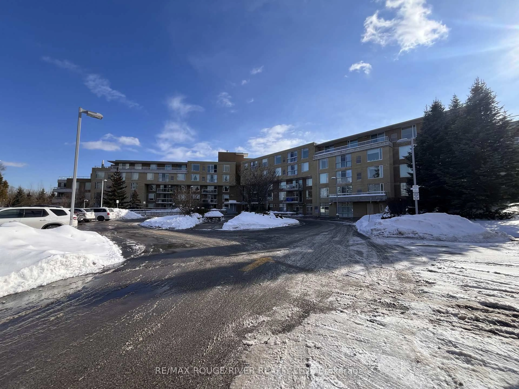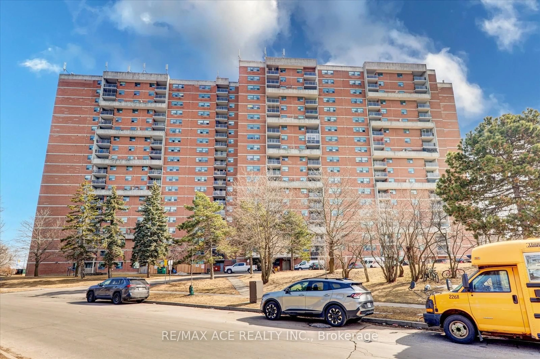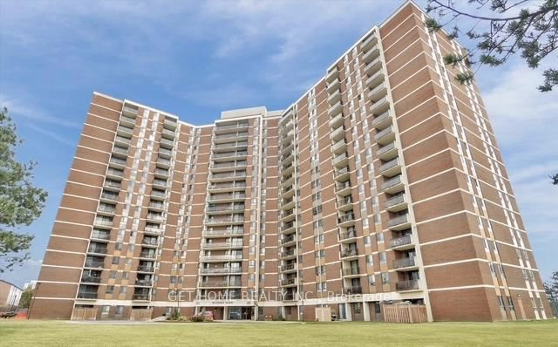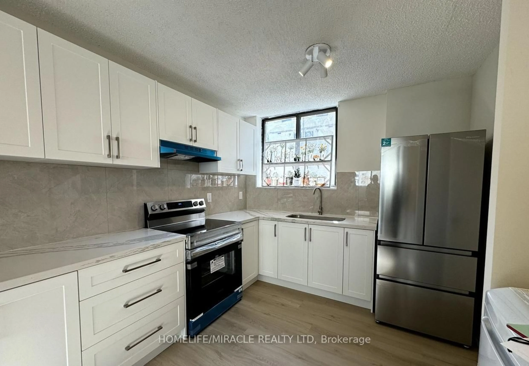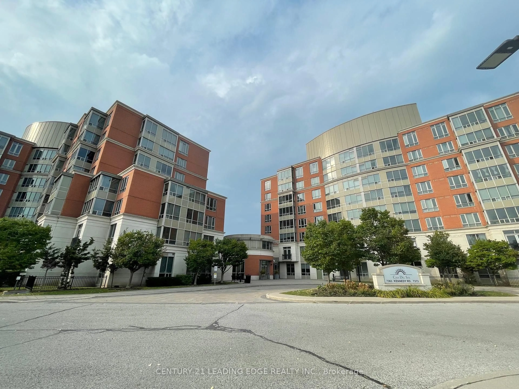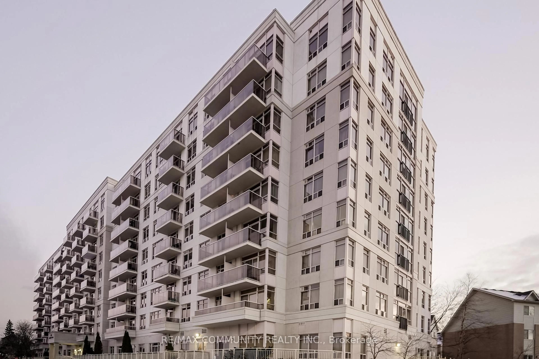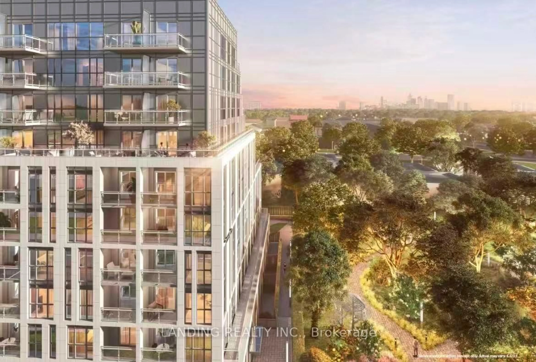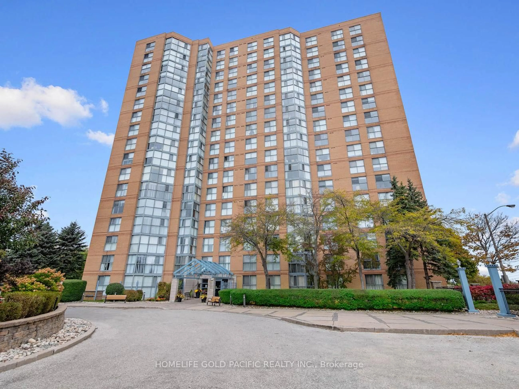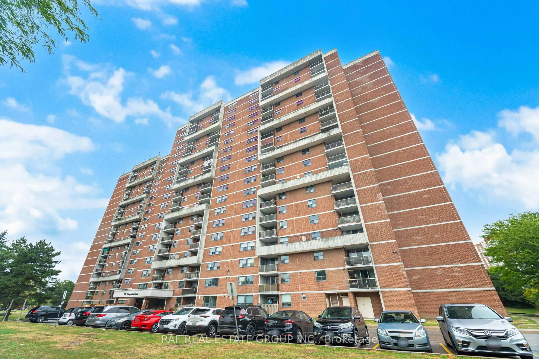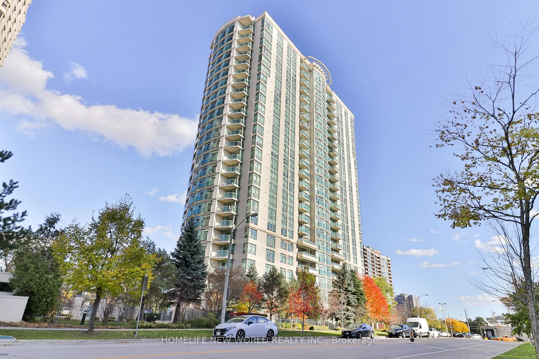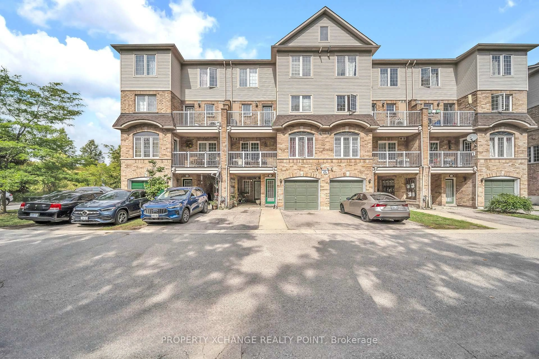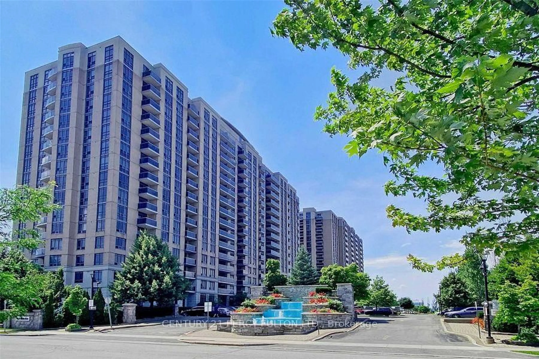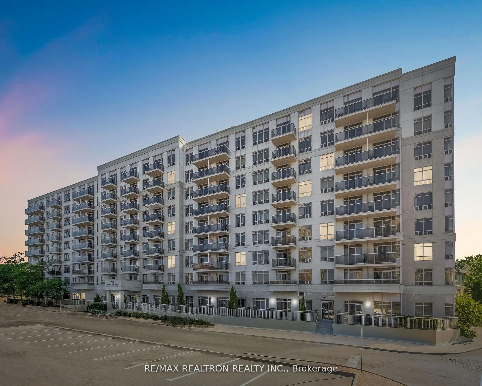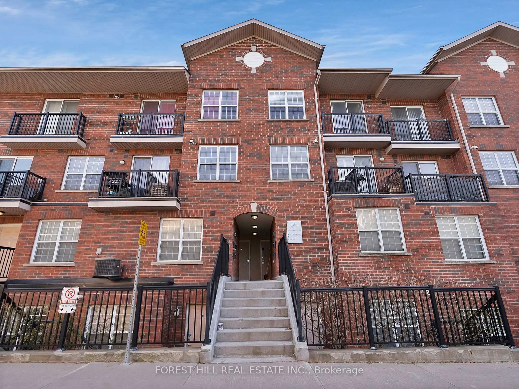Updated corner unit is one of the largest units! 1340 sq. ft with multiple Balconies with highly desirable south & west views (not facing Markham Rd side). This high demand Lower level unit allows you to by pass the elevator and take the stairs. Looking for move in condition? Absolute turn key 3 Bedroom, 2 upgraded Full Baths. Completely Renovated Kitchen, Appliances replaced. Electrical panel replaced with extra plugs on dedicated circuits provides convenience and safety. Closet doors replaced. Locker and 1 underground parking included. Maintenance fees include everything: Heat, Hydro, Water, Internet & TV package. This mature building is located minutes to many amenities: Steps to TTC transit out front, GO station, Metro Grocery & Plaza, Shopping, Medical offices, Schools, Parks, Playground, Close to lake, Scarborough Bluffs, Green space and places of worship. Building amenities include an outdoor pool, gym, visitor parking, Party Room.
Inclusions: Fridge, Smooth Top Stove, 3 Portable Air Conditioning units including 1 Window Air Conditioning unit, Electrical Breaker Panel, Electric Light fixtures, window coverings, New closet doors where attached, 1 underground parking, 1 locker. This low floor unit is located close to the stairwell exit: "no need for elevators". Pride of ownership in absolute move in condition.
