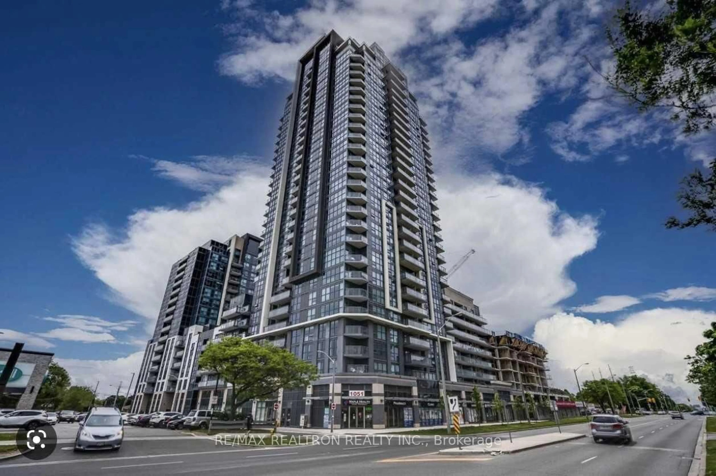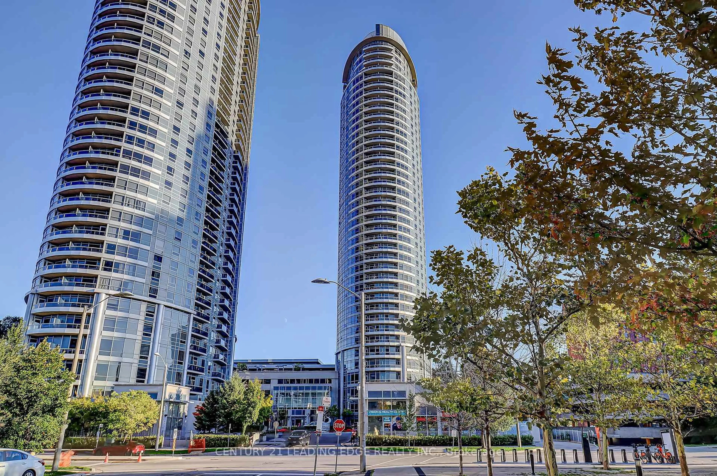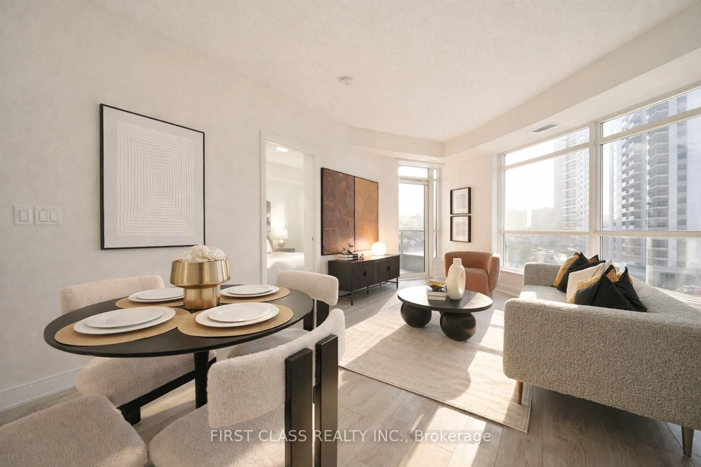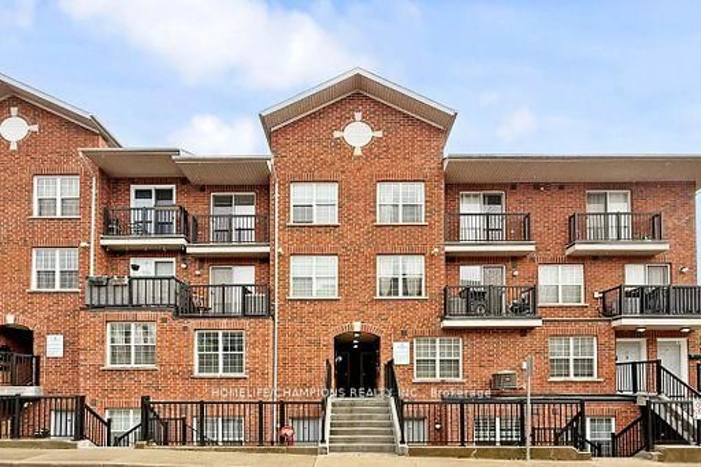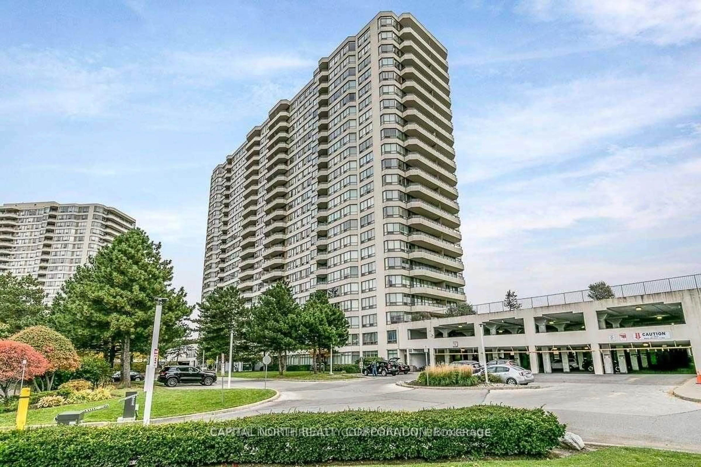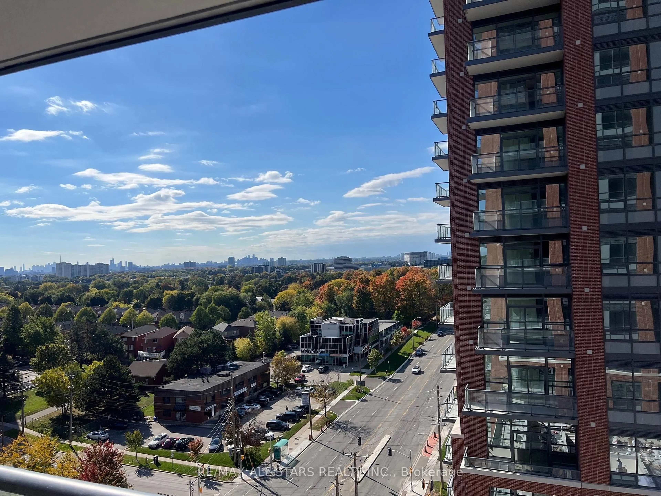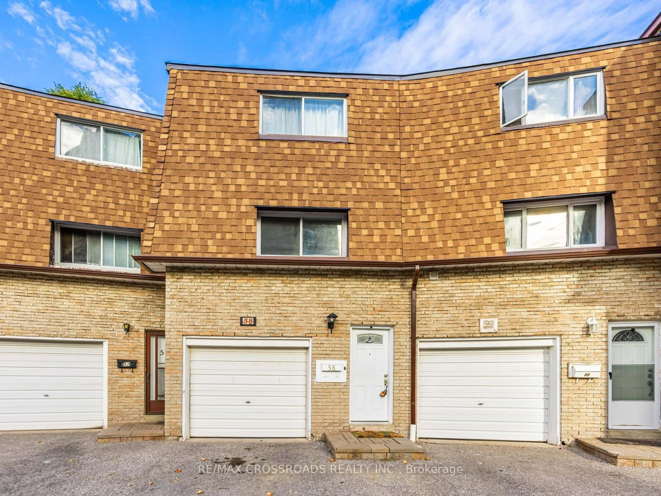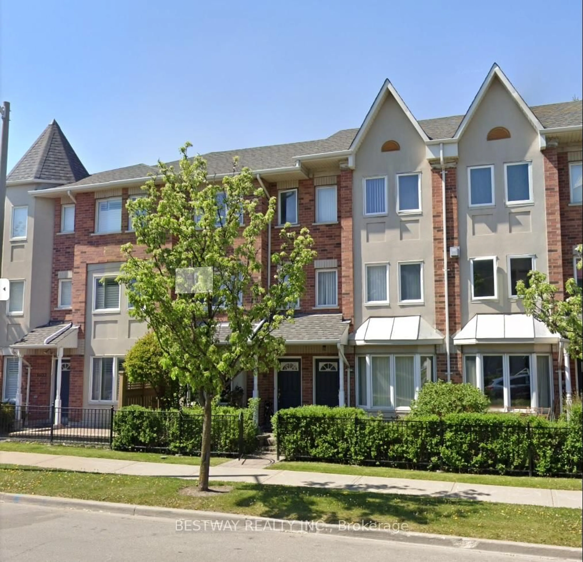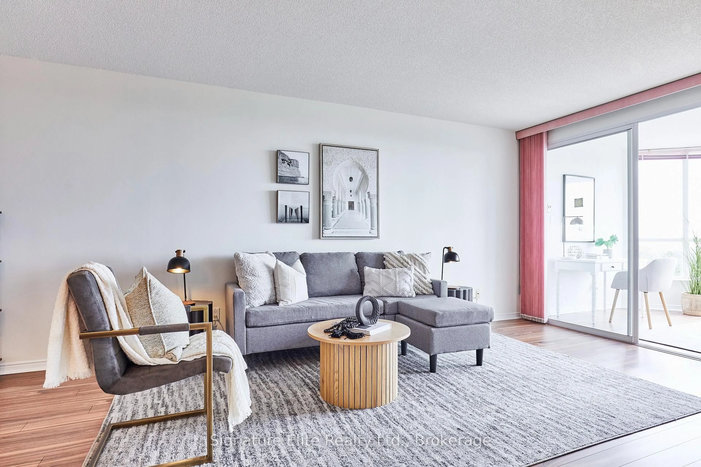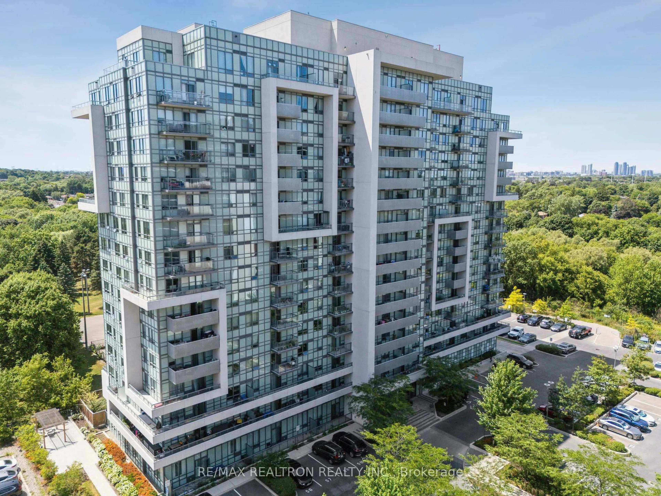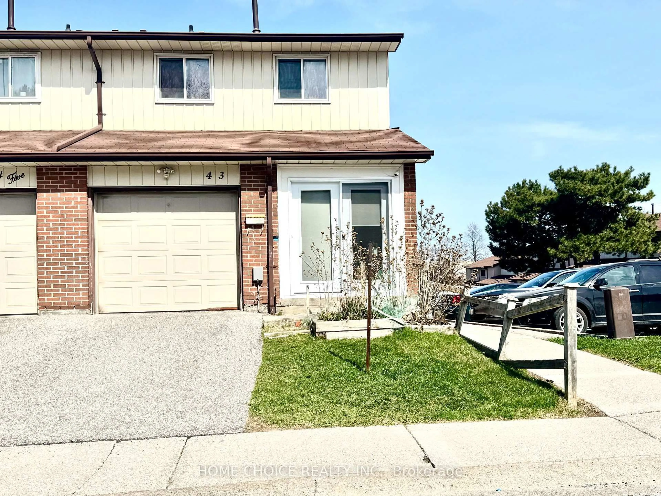Modern, Renovated, Low-Maintenance *4 Bedroom 3 bath* Family-sized Townhouse with Low Fees of only $410/m. Almost 2000 Sq.Ft. Total Living Space Plus Private Garage, 2 Car Parking, Fenced Yard With Access to Green Space, On a Private Cul-de-Sac, Near The Scarborough Bluffs! Renovated Kitchen with All of the Modern Conveniences: Stainless Steel Appliances, Dishwasher & Durable Quartz Countertops with Plenty of Counter-space for Uncluttered Meal Preparation! Good Floor-plan with Easy Access to The Dining room and Large Living Room, with a Convenient Walk-Out To FencedBackyard & BBQ space. Main Floor Powder Room Renovated in 2022! Back Yard Gate Leads To a Sprawling Green Space Where You Can Kick aBall With your Kids and/or Dog. All 4 Bedrooms are Generously Sized and have good Closet Space. The Primary Bedroom offers a Semi-Ensuite 4-piece Bath. The Basement has Good Ceiling Height, Laundry, Cold-Storage Room and a 2-piece bathroom which Makes this an Ideal Space for Kids, Games & Movie Nights, plus Plenty of added Storage Space. This move-in ready house is Freshly Painted and has been lovingly maintained. Hardwood Floors throughout the Main & Second Floor and Laminate in the Basement. Convenient Location on a Safe, Quiet Street, Near Great Schools, Easy Ttc Access, Close ToGroceries, Restaurants, Shops & The Beach. Low-Maintenance Fees include Lawn-care and Snow removal (on street and sidewalk).This is a rare offering - Don't delay.
Inclusions: Newer Furnace & Air Conditioner (2022), Stainless Steel Fridge, Stove, Vent-hood & Built-in Dishwasher. Front-load dryer, Top-load Washer, Central Vacuum, Electric Garage Door Opener, Electric Light Fixtures, custom Blinds, Window Coverings.
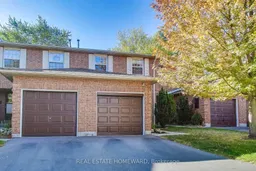 31
31

