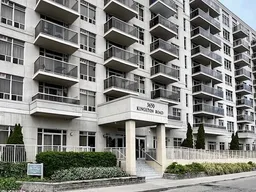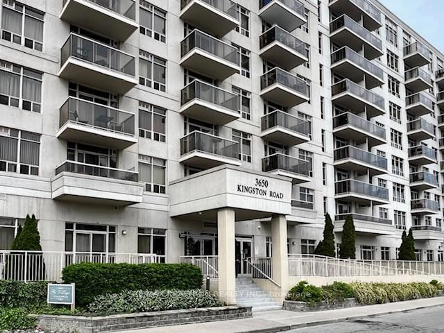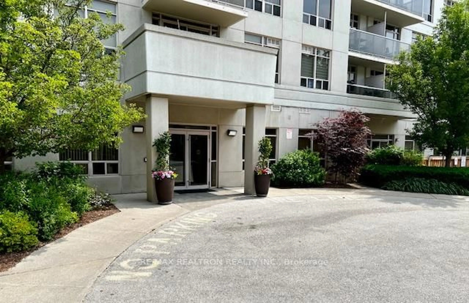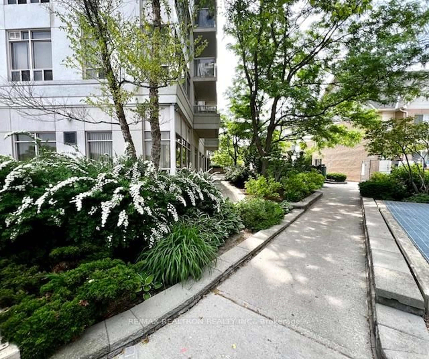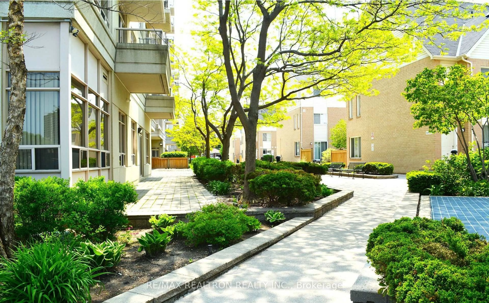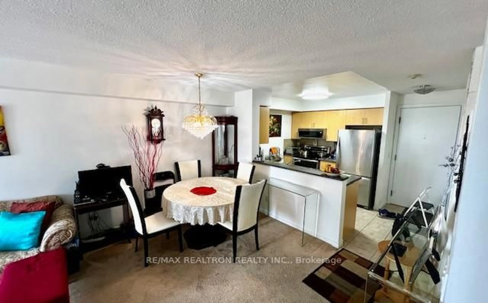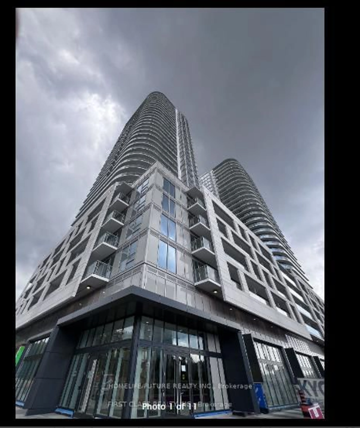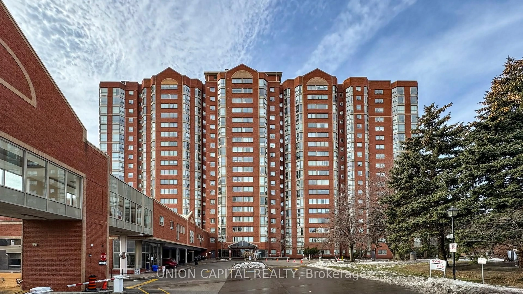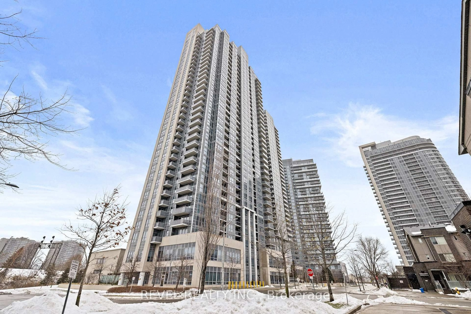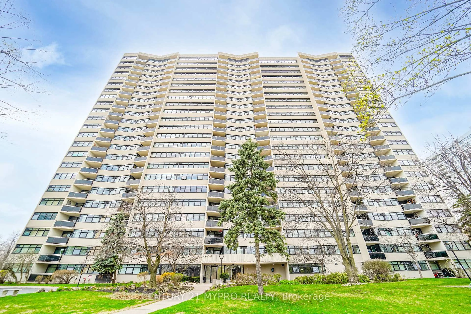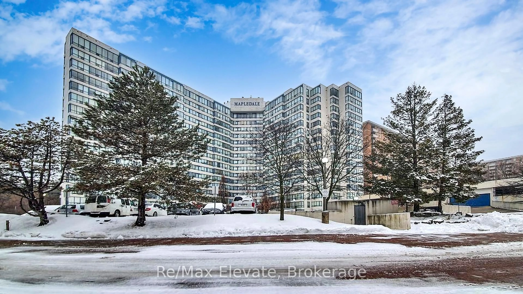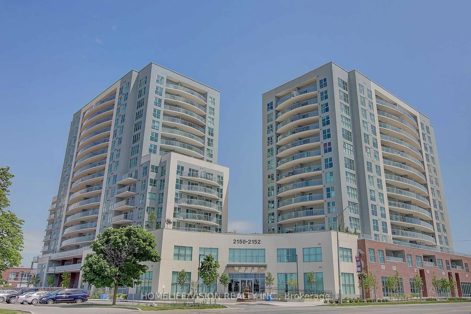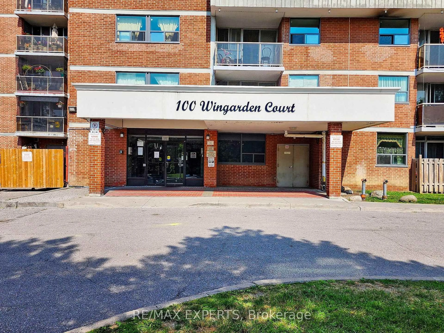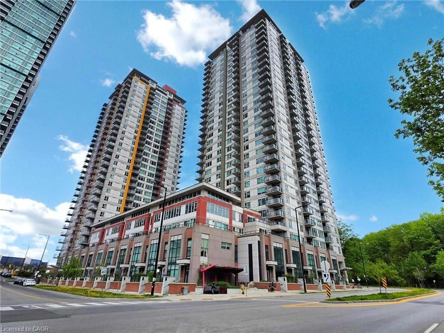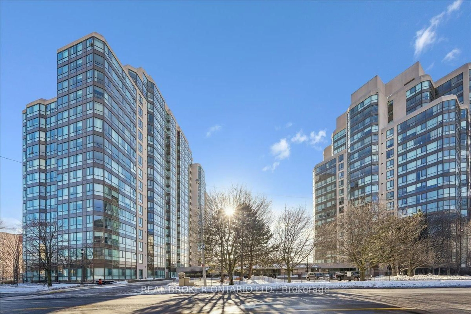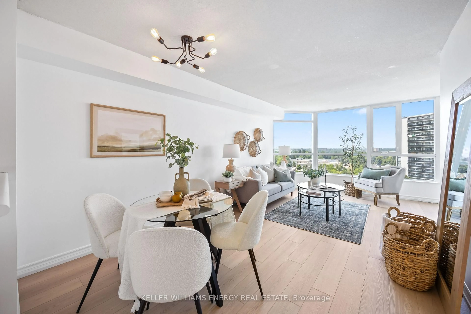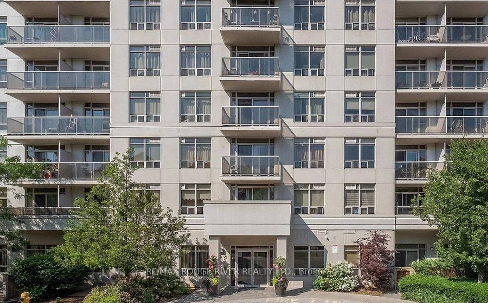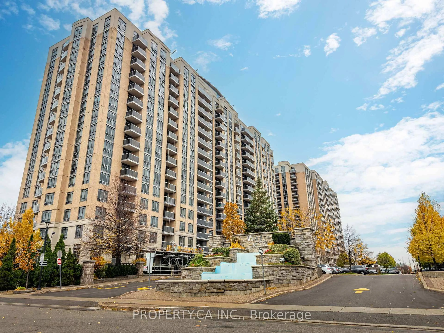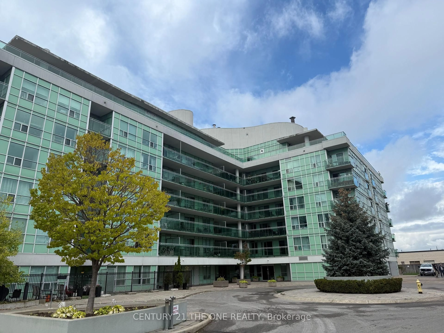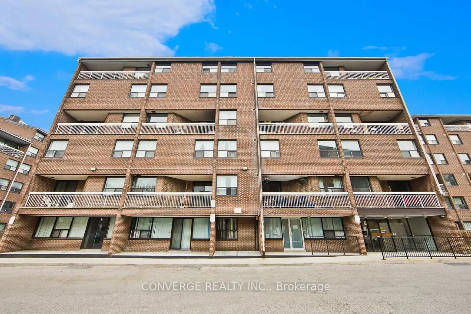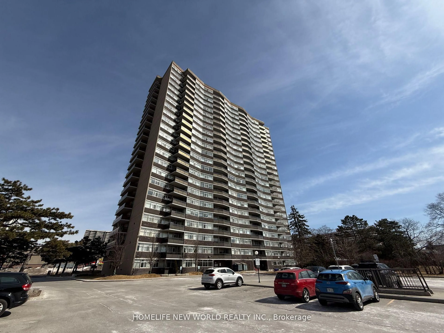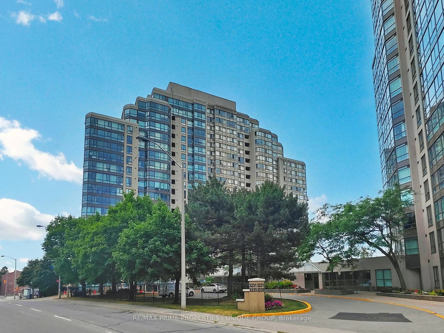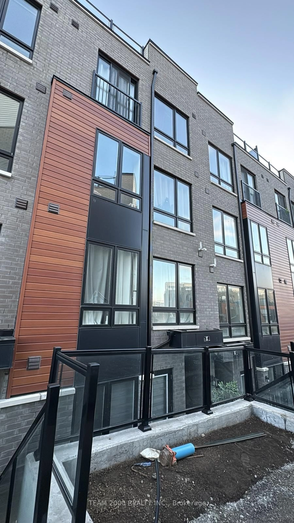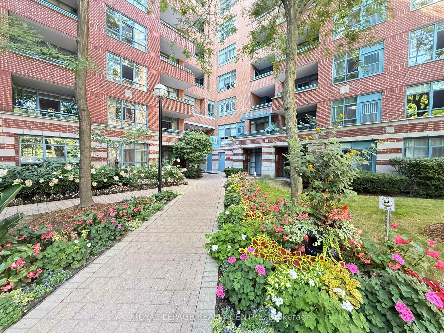3650 Kingston Rd #726, Toronto, Ontario M1M 3X9
Contact us about this property
Highlights
Estimated valueThis is the price Wahi expects this property to sell for.
The calculation is powered by our Instant Home Value Estimate, which uses current market and property price trends to estimate your home’s value with a 90% accuracy rate.Not available
Price/Sqft$561/sqft
Monthly cost
Open Calculator
Description
Beautiful and Spacious 1+1 Bedroom Plus Den Condo ,Excellent Location! Tridel-built condo featuring ensuite laundry. walk out to Juliette balcony The Village at Guildwood" Condominiums, Party room , quiet Library area , spacious 700 sq. ft suite. Window coverings, Stainless steel appliances: Refrigerator; Stove; Over-the-range Microwave; Built-in Dishwasher. Ensuite full-sized stacked washer and dryer. Minutes drive to Guildwood Station on the GO- Train Lakeshore line; Walk to "Metro" grocery store, Strip-mall, Close to bluffers park and Beautiful Scarborough Bluffs on the Lake and Minutes drive to prestigious Scarborough Golf Club. Library, Enjoy access to excellent building amenities and a variety of shops and services. Steps to Grocery Store, TTC, Goodlife Fitness Many Parks, Schools, Medical Clinic, Library, Banks, Rec Centre, Shops too Many to list!
Property Details
Interior
Features
Main Floor
Living
6.7 x 3.25Broadloom / Open Concept / Combined W/Dining
Dining
6.7 x 3.25Broadloom / W/O To Balcony / Combined W/Living
Kitchen
3.6 x 2.75Ceramic Floor / Double Sink
Den
2.8 x 2.75Mirrored Closet / Double Doors
Exterior
Features
Condo Details
Inclusions
Property History
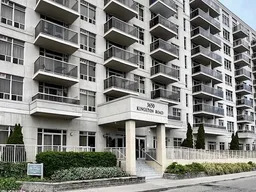 19
19