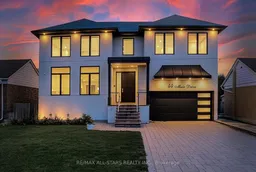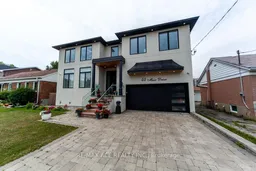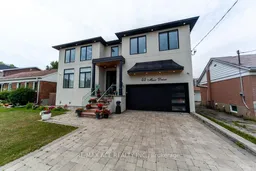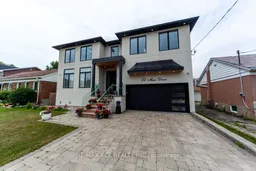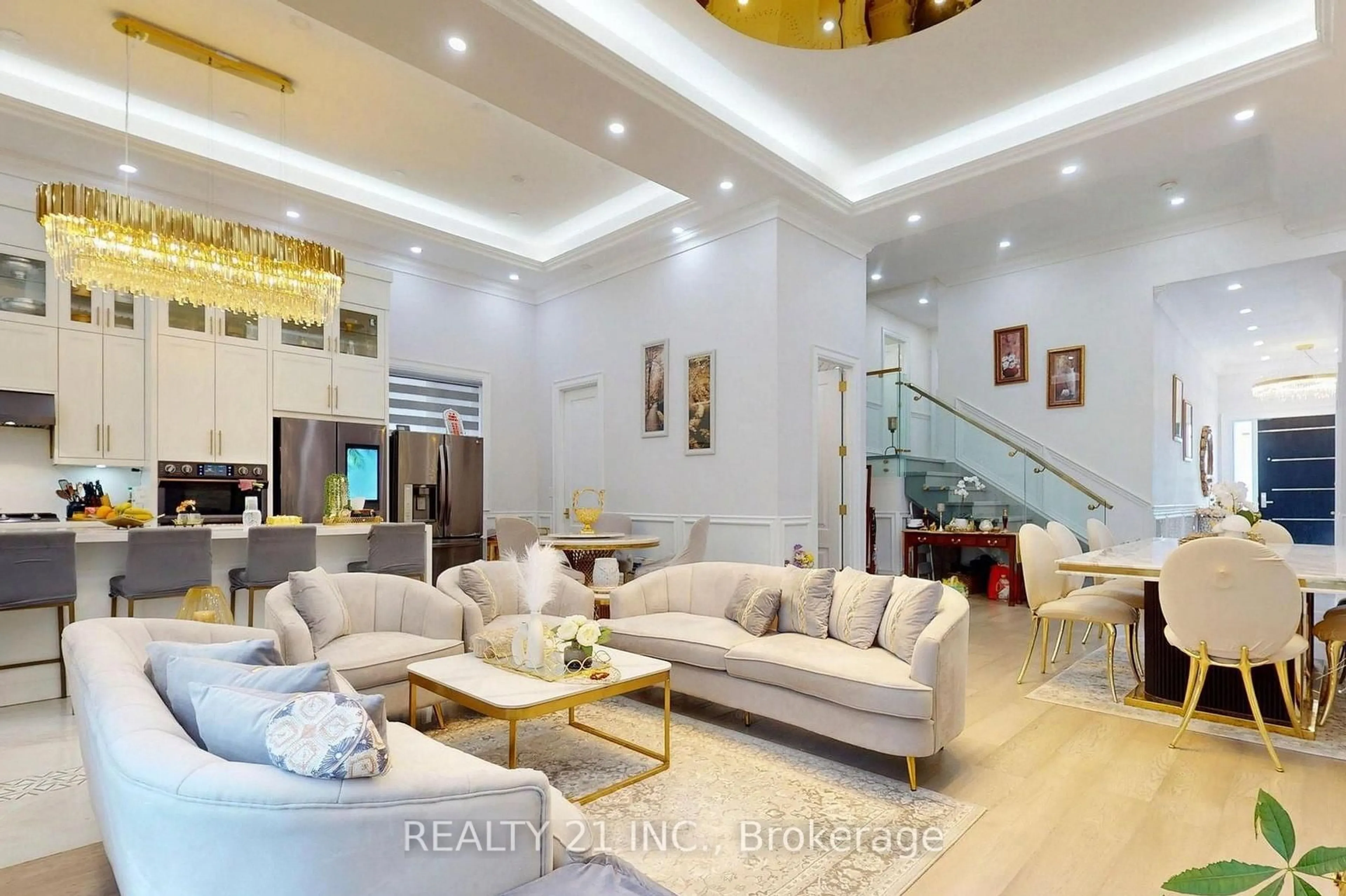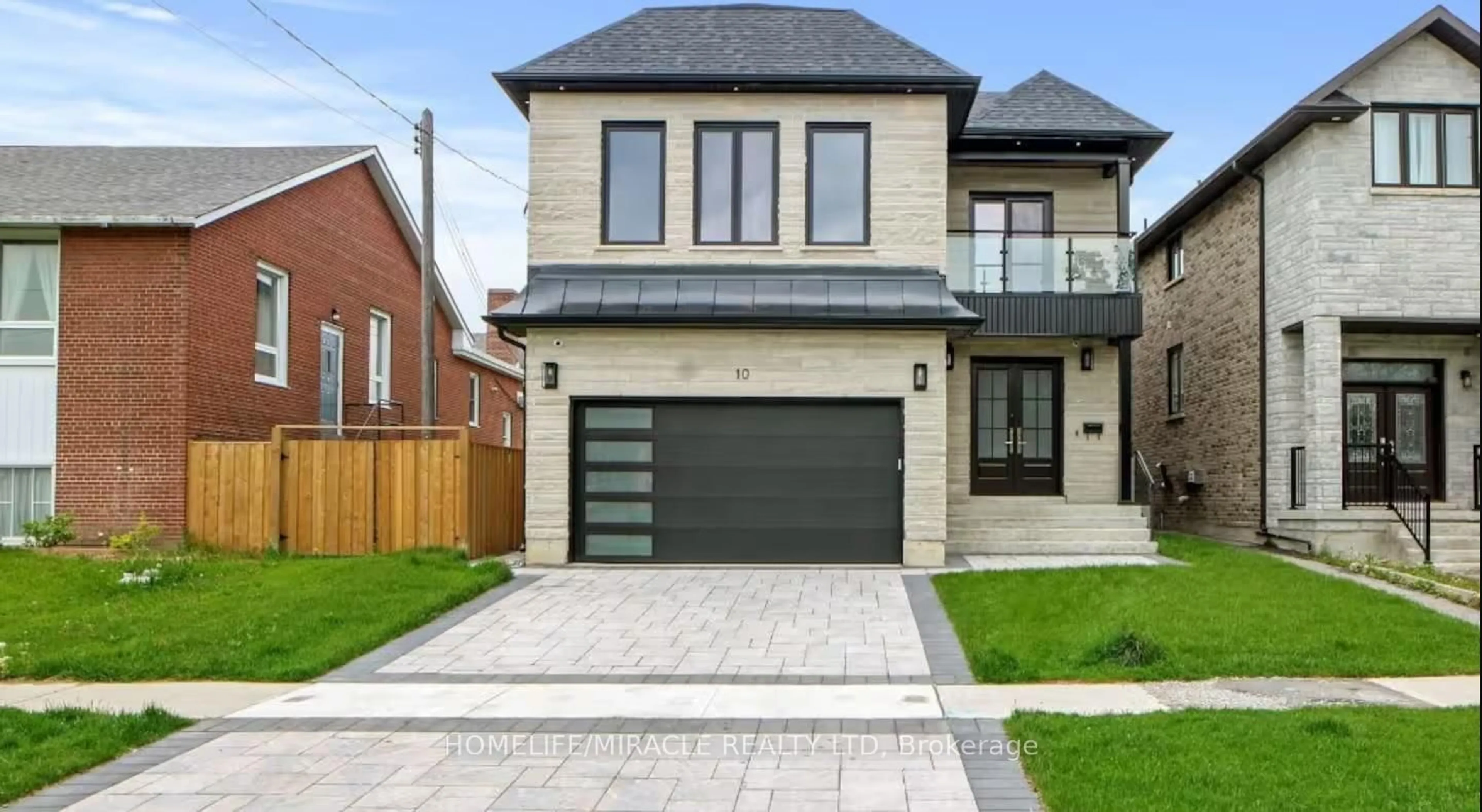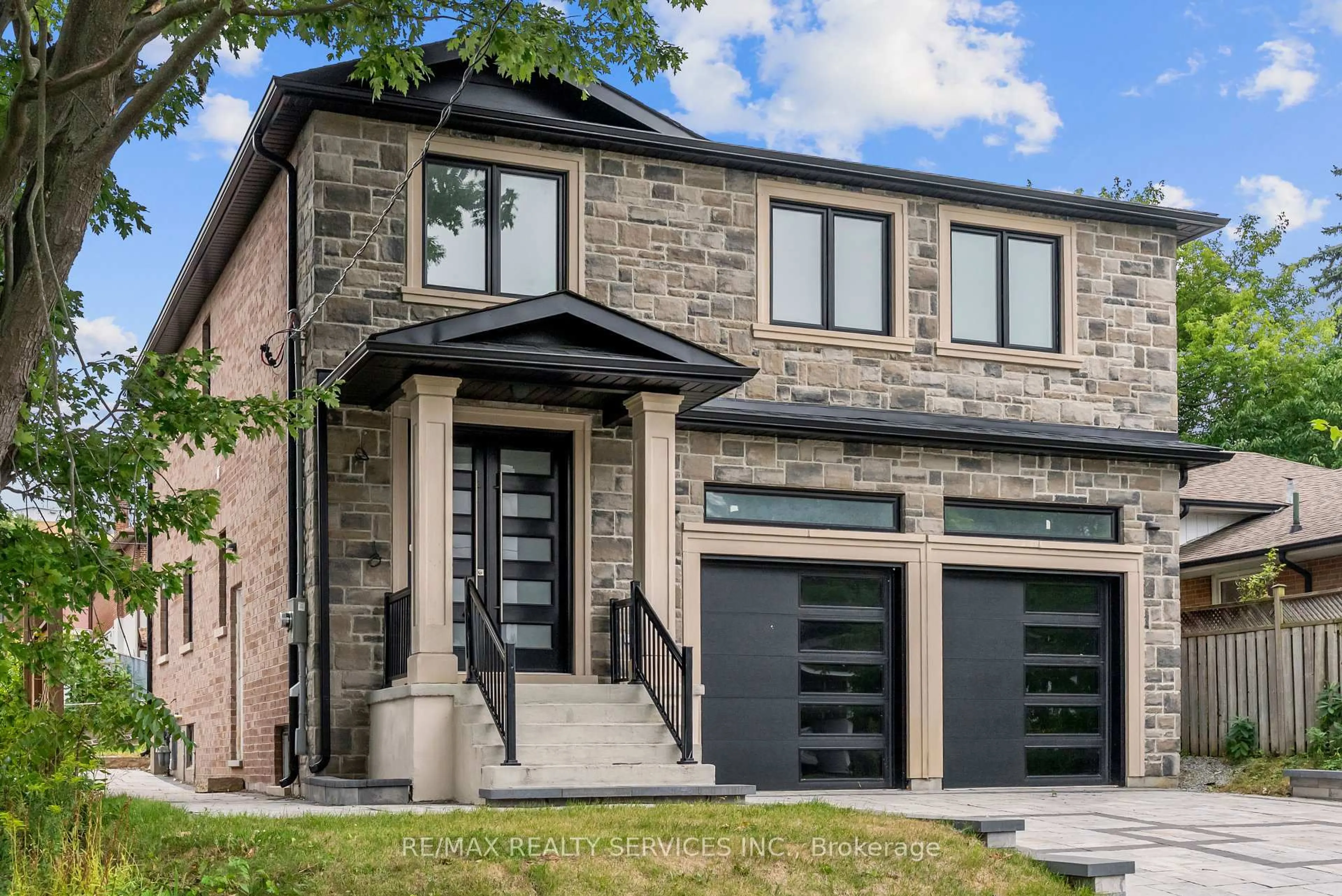Welcome to 44 Muir Drive - Offering approximately 3,288 sq. ft. of ABOVE-GRADE living space, this stunning, move-in-ready 4-bedroom executive residence seamlessly blends contemporary design with luxurious comfort. Boasting a sleek, modern stucco façade and an attached double-car garage, this custom home is thoughtfully designed for elevated family living. Step inside to discover a bright, open-concept main floor featuring a family room complete with custom built-ins and a two-way fireplace that adds warmth and ambiance-perfect for both relaxed evenings and elegant entertaining. At the heart of it all is the gourmet kitchen, where a large centre island serves as both a functional workspace and a welcoming space for gatherings. Equipped with stainless steel appliances and ample cabinetry, this kitchen is truly a chef's dream. The second floor features a skylight, FOUR OVERSIZED bedrooms, each designed with comfort and privacy in mind. Coffered ceilings add a touch of architectural elegance, while en-suite and semi-ensuite bathrooms offer convenience. The finished walk-up basement features a kitchenette, bathroom and additional rooms, providing a versatile space. Situated on a generous 54 x 198-foot lot, the expansive backyard offers endless possibilities-from hosting summer gatherings to creating your dream outdoor retreat. Located in a superb family-friendly neighbourhood, just a short walk to the Scarborough Bluffs, waterfront parks, and scenic nature trails, this wonderful home offers a blend of tranquillity, SPACE, and modern living.
Inclusions: All Existing: (Main Floor Stainless Steel Appliances: Fridge, Gas Stove and Range Hood, Dishwasher). (Basement Appliances: Fridge, Stove and Range Hood). Washer (2), Dryer (2). Window Coverings, Electric Light Fixtures, Furnace and Equipment, CAC, Electric Fireplaces, Garage Door Opener and Remote. Additional Features: Outdoor Cameras (not hooked up), Speaker System (not hooked up), Second-Floor and Basement Laundry Rooms, Custom Built-In Closets.
