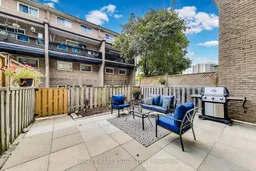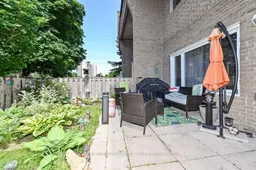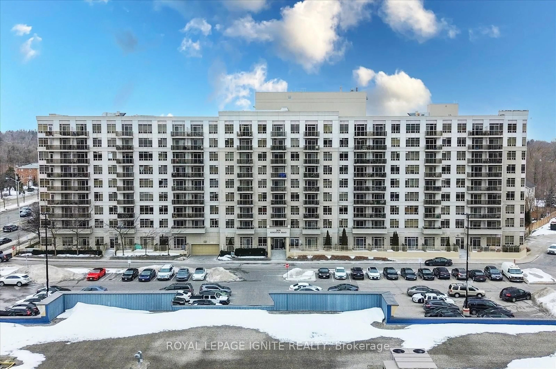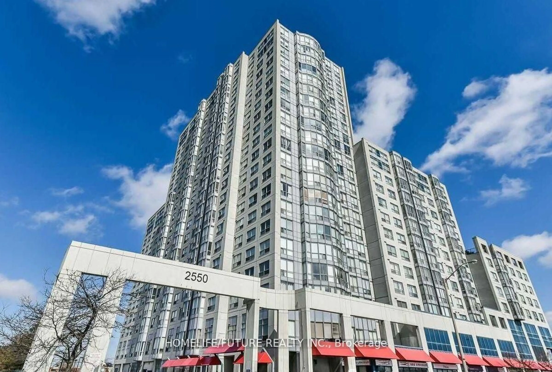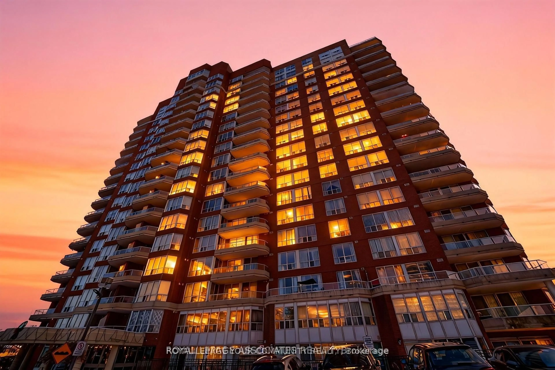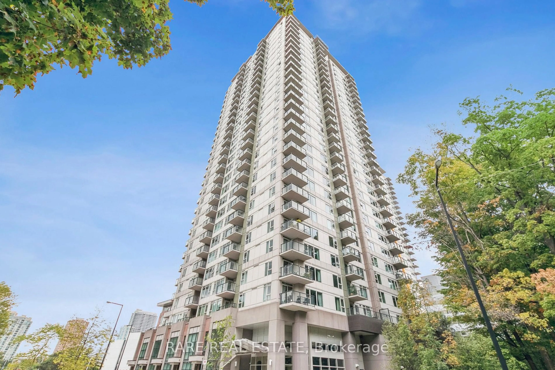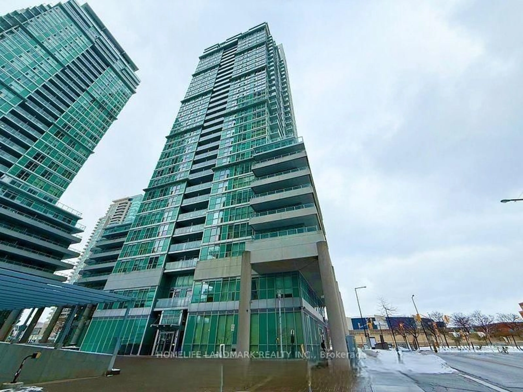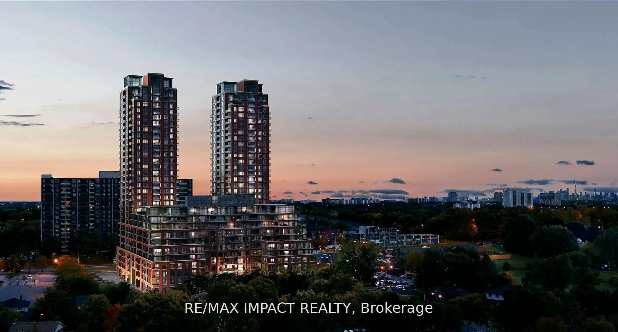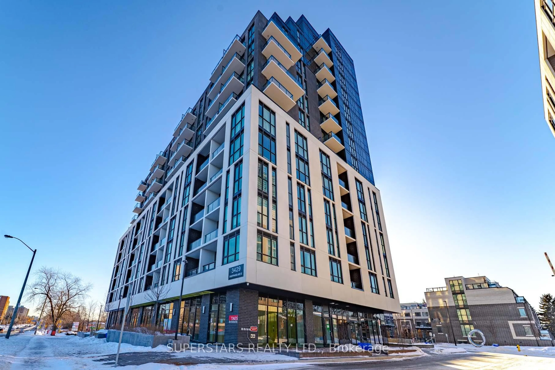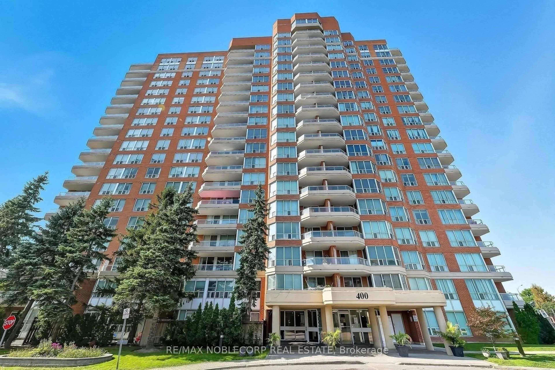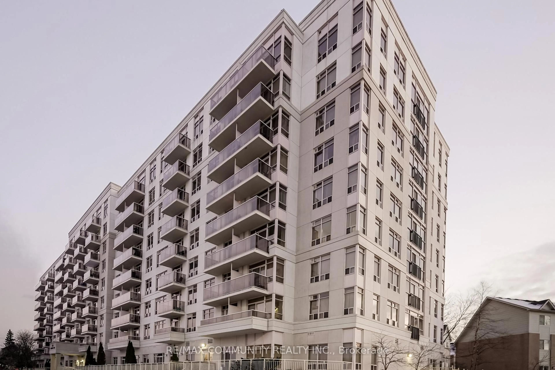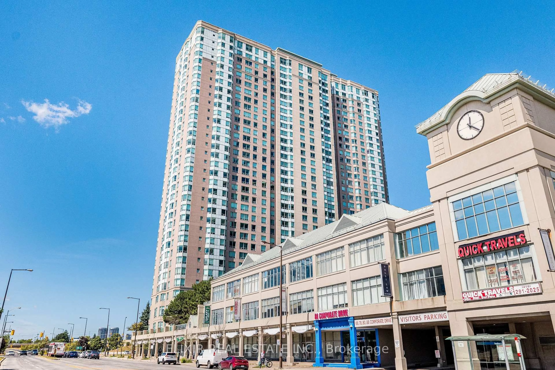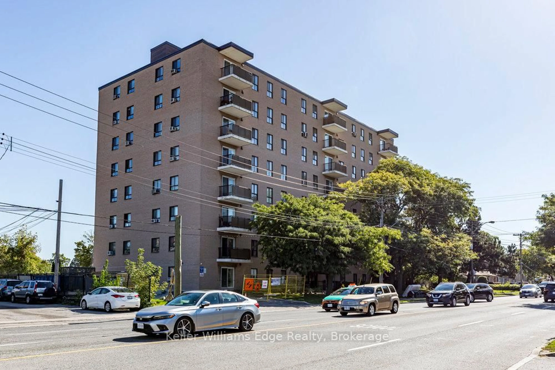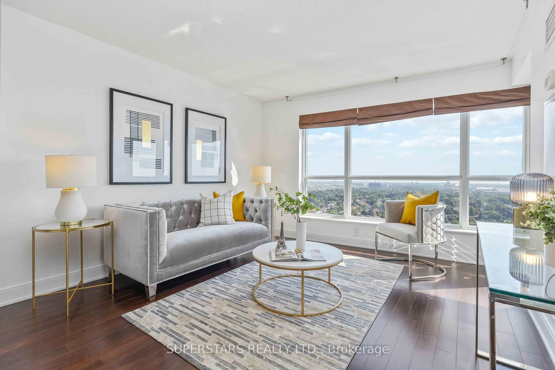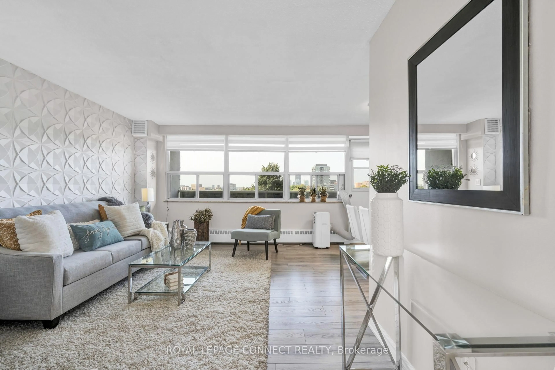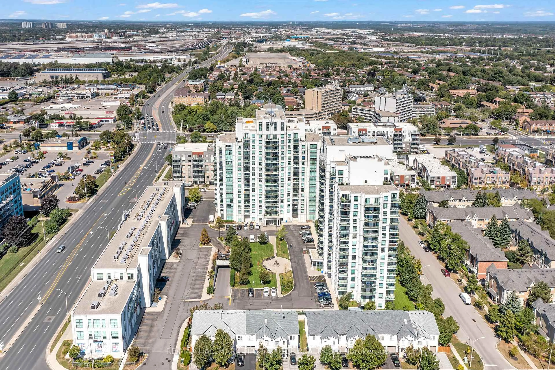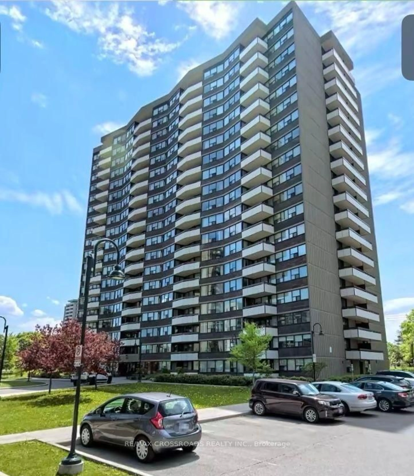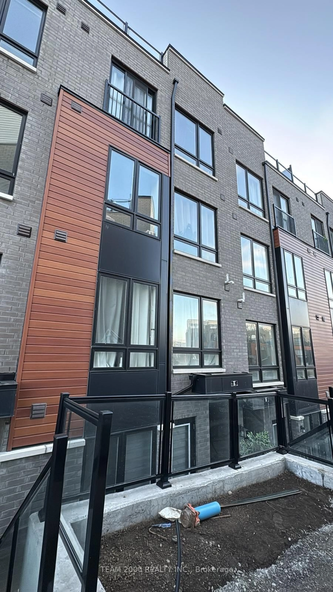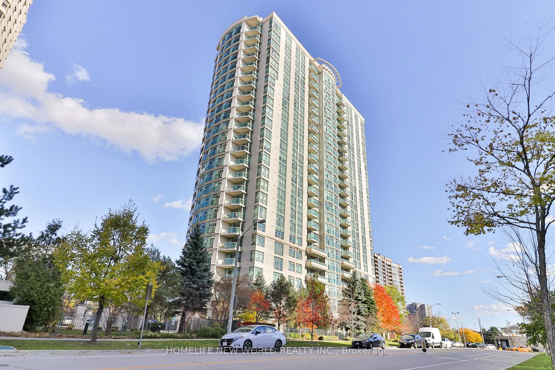Discover the perfect blend of comfort and convenience with at 91 Muir Drive in the vibrant community of Scarborough Village. This charming ground floor unit offers 3 spacious bedrooms and 2 modern bathrooms, ideal for families, investors or anyone seeking an updated home. Enjoy one of the best locations in the complex - your own private entry and the luxury of a private yard, perfect for outdoor gatherings or relaxing in nature. The property includes parking and a storage locker for added convenience. Since 2020, this home has seen numerous thoughtful updates, reflecting the loving touches added over the years. The entire unit was fitted with new windows, doors, and an owned hot water heater installed to enhance energy efficiency and comfort. The bathroom was upgraded with a stylish Bath Fitter tub, new toilet, vanity, and flooring, creating a relaxing space. Bright hallway pot lights improve both ambiance and functionality. Recent improvements include new hallway and nursery carpets, and essential appliances such as a dishwasher, washer/dryer, stove, and fridge. Freshly painted and professionally cleaned. Scarborough Village is renowned for its friendly community atmosphere, excellent amenities, nearby parks, schools, and shopping, making it an ideal location for families, professionals, or investors. Walk to the GO Train and downtown in 30 minutes! This home combines modern updates with a sought-after neighbourhood, offering a fantastic opportunity for comfortable living.
Inclusions: All existing appliances fridge, stove, dishwasher, range hood, washer/dryer, hot water tank. All ELFs,
