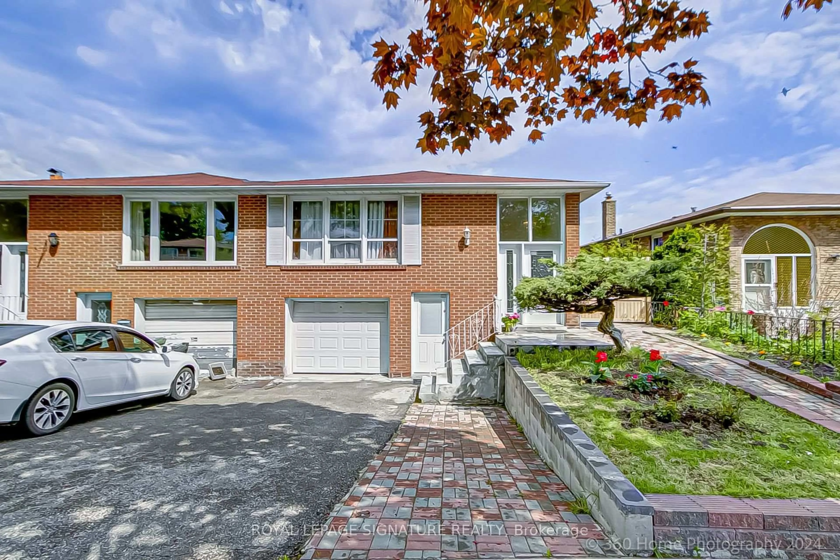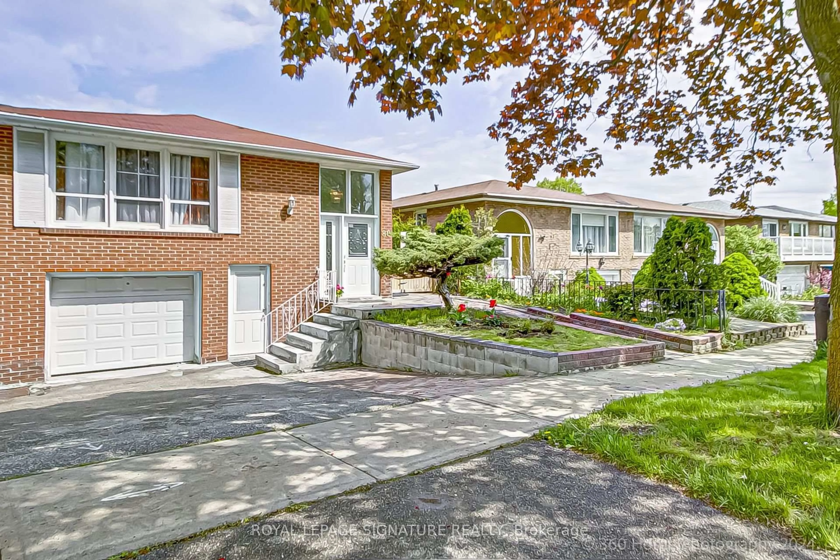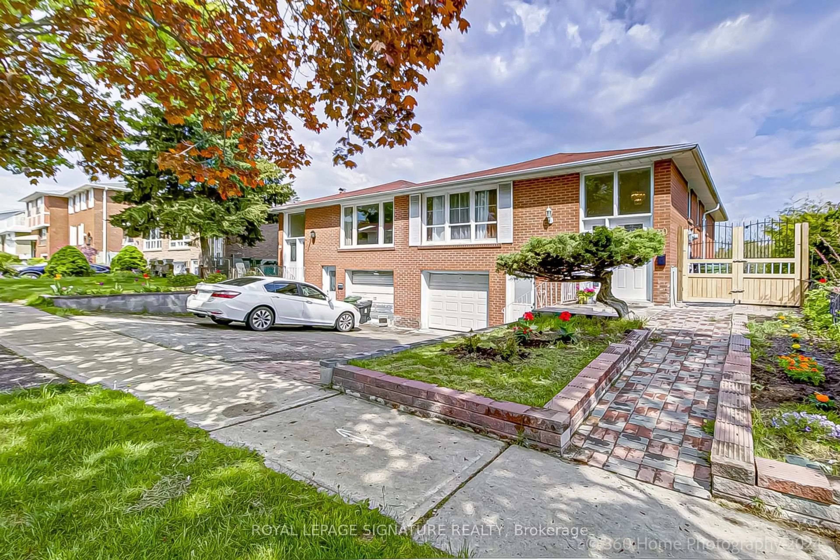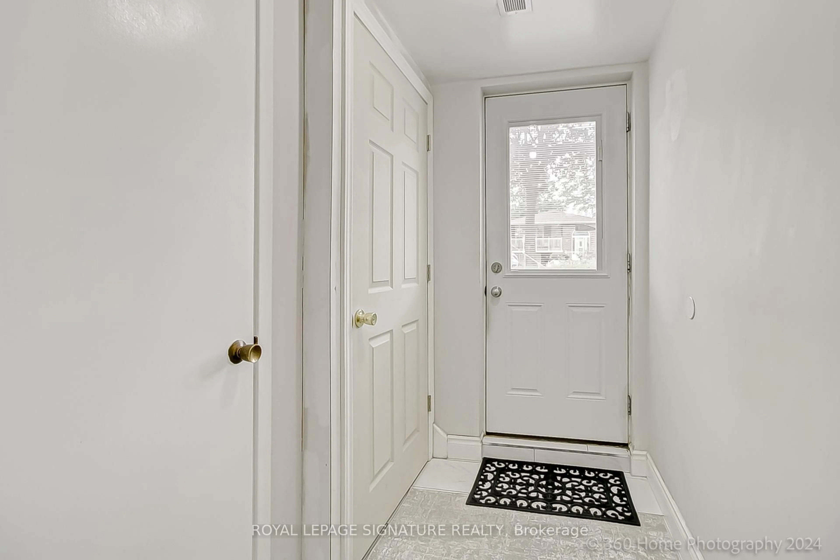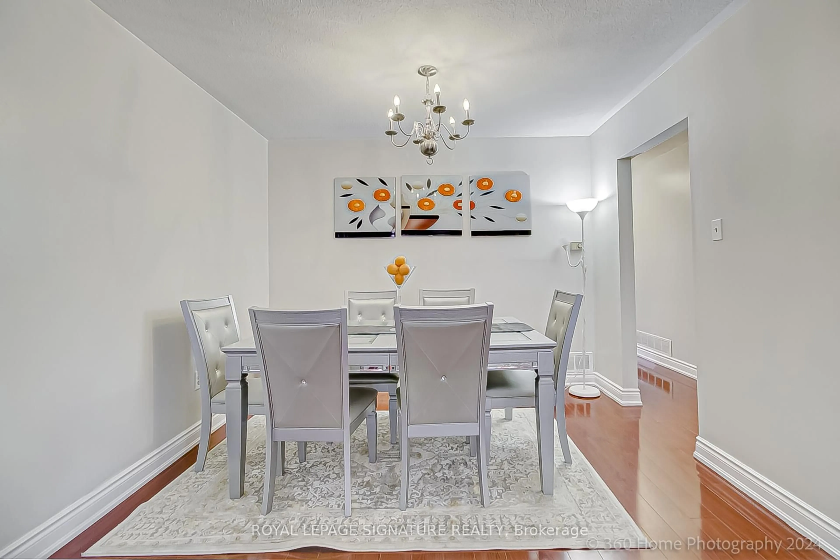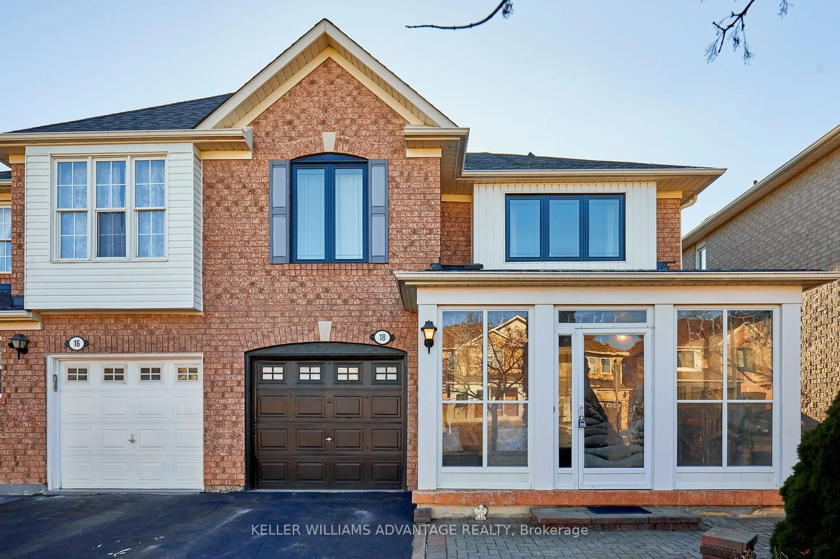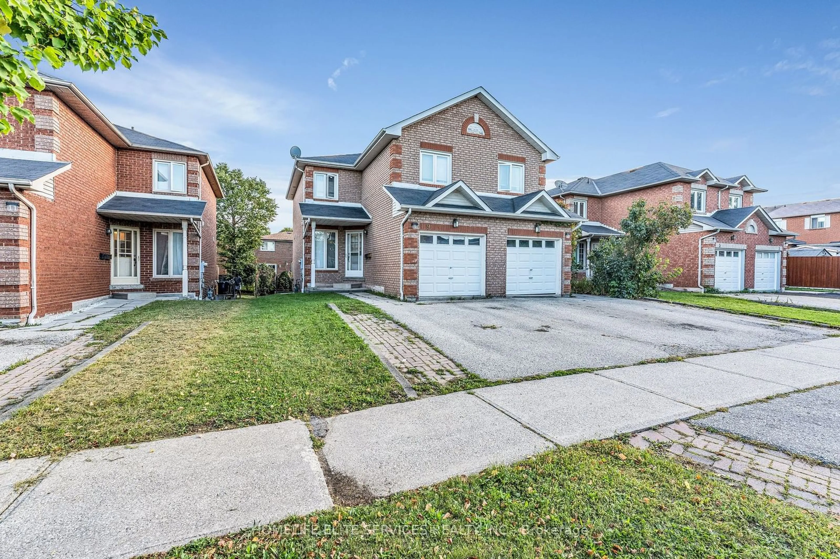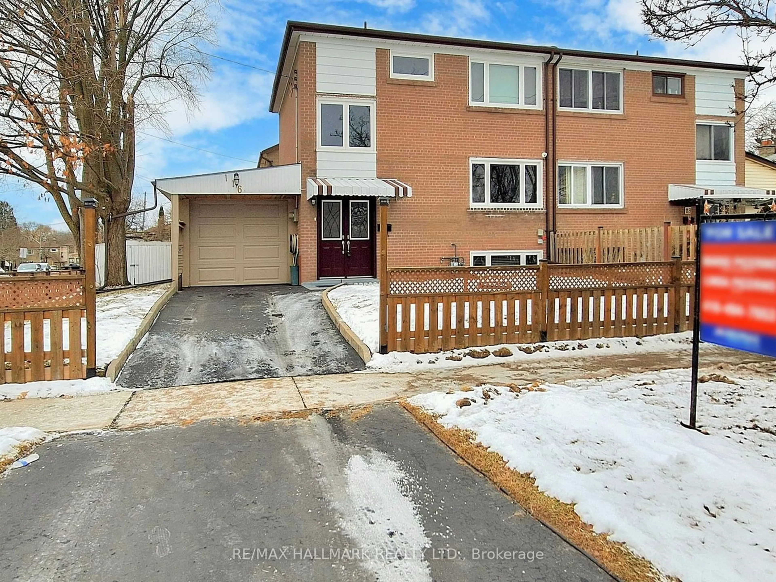80 Heaslip Terr, Toronto, Ontario M1T 1W9
Contact us about this property
Highlights
Estimated ValueThis is the price Wahi expects this property to sell for.
The calculation is powered by our Instant Home Value Estimate, which uses current market and property price trends to estimate your home’s value with a 90% accuracy rate.Not available
Price/Sqft$788/sqft
Est. Mortgage$4,294/mo
Tax Amount (2025)$4,034/yr
Days On Market28 days
Description
Welcome to this charming, well-maintained 3 +1 bedrooms semi-detached with a bright, spacious walk-out basement, offering exceptional value and versatility. Situated in a highly sought-after neighborhood, this property is just a 2-minute drive to Highway 401, just steps to Warden Avenue, and public transit, making it perfect for commuters and families alike. Rarely found south facing home. The main level features an inviting eat-in kitchen, newer windows in all bedrooms, and a washer and dryer that were replaced just a few months ago. (Please note: the front-load washer shown in the photos has been replaced with a stacked washer and dryer.) The fully finished walk-out basement boasts 2 separate entrances from both sides of the property, making it ideal for rental income or multi-generational living.Recent upgrades in the Basement include newer laminate flooring throughout, newer shower panel (2024),Newer fridge in the kitchen, newer windows, and a private laundry.Enjoy clean curb appeal, a functional layout, and outdoor space in both the front and backyard. With its great location near shops, schools, parks, and other amenities, this is a rare opportunity you wont want to miss!
Property Details
Interior
Features
Main Floor
3rd Br
3.14 x 2.65Laminate / Window / Closet
Living
4.68 x 5.5Combined W/Dining / Laminate / Large Window
Dining
3.2 x 2.6Combined W/Living / Laminate
Kitchen
16.6 x 3.4Eat-In Kitchen / Stainless Steel Appl / Ceramic Floor
Exterior
Features
Parking
Garage spaces 1
Garage type Built-In
Other parking spaces 1
Total parking spaces 2
Property History
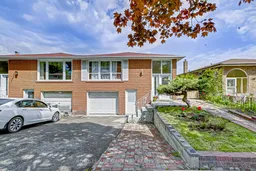 26
26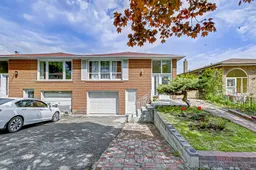
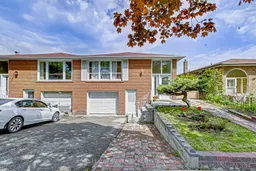
Get up to 1% cashback when you buy your dream home with Wahi Cashback

A new way to buy a home that puts cash back in your pocket.
- Our in-house Realtors do more deals and bring that negotiating power into your corner
- We leverage technology to get you more insights, move faster and simplify the process
- Our digital business model means we pass the savings onto you, with up to 1% cashback on the purchase of your home
