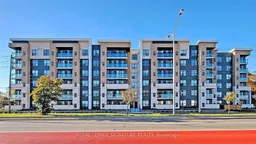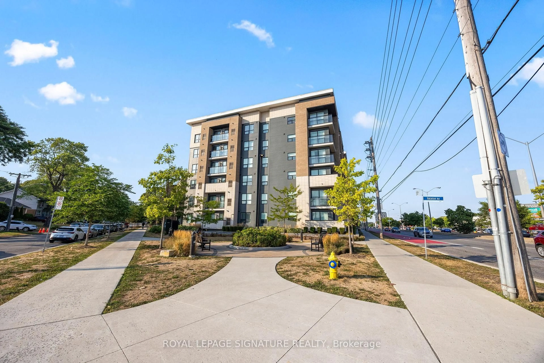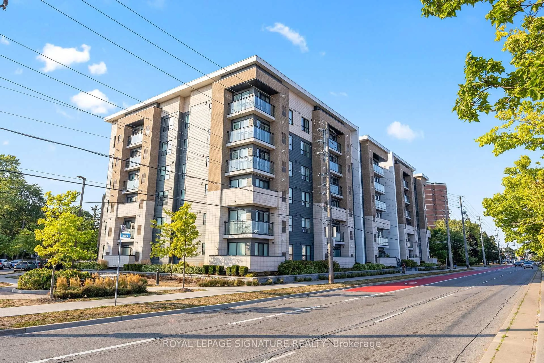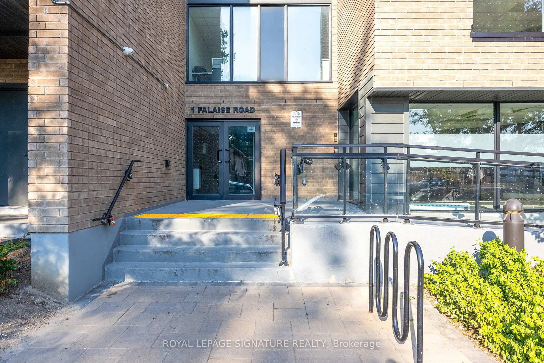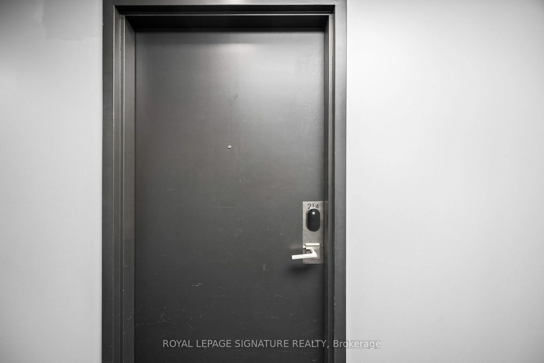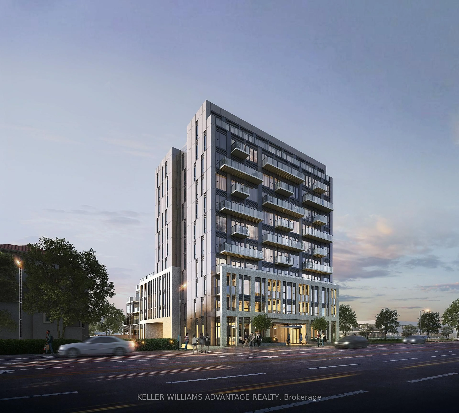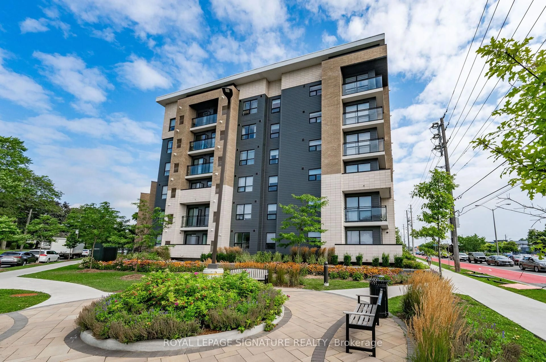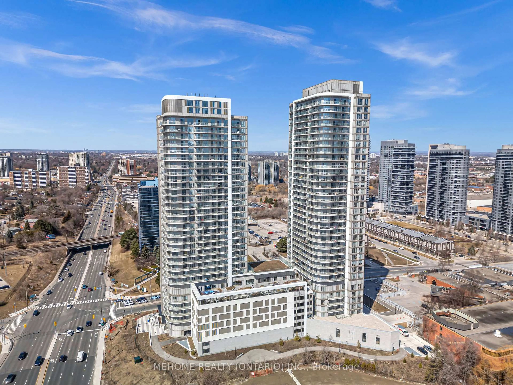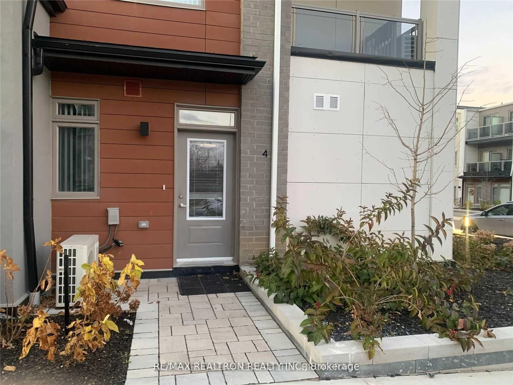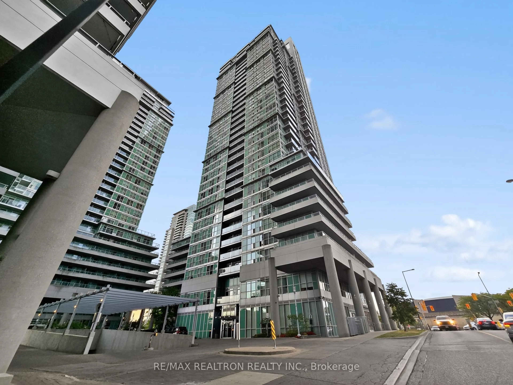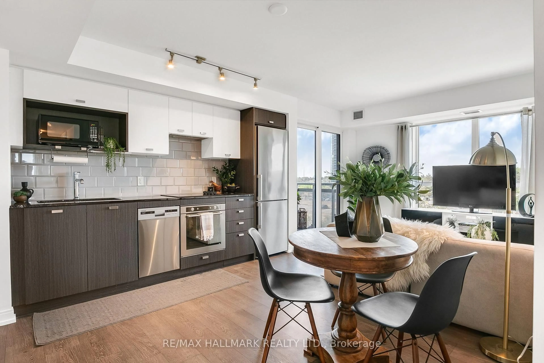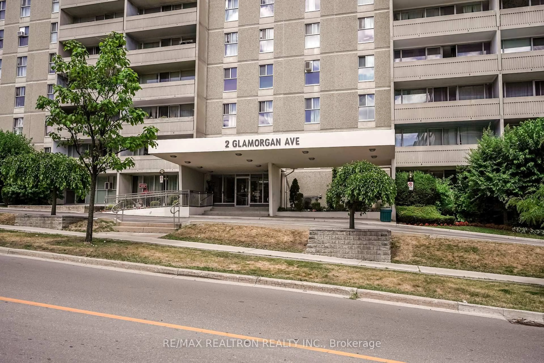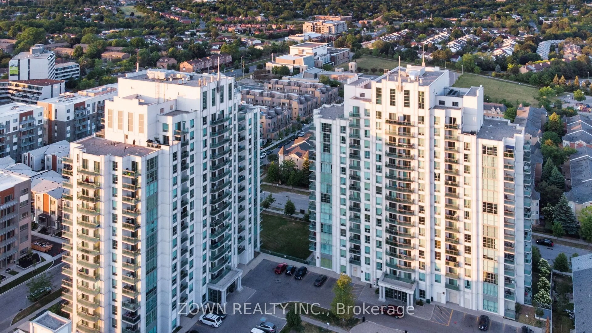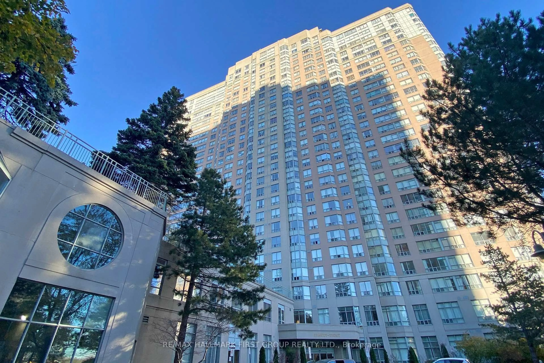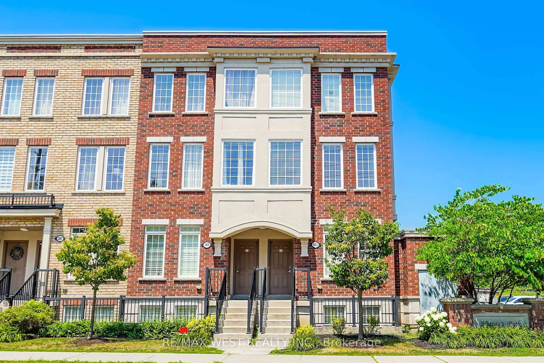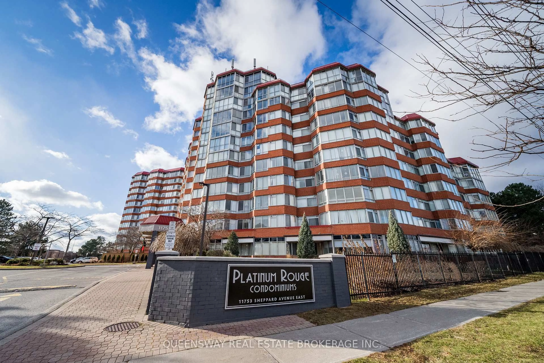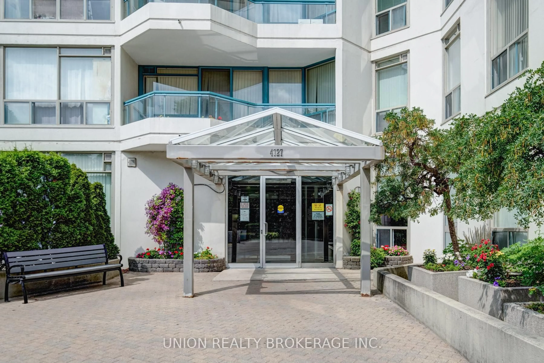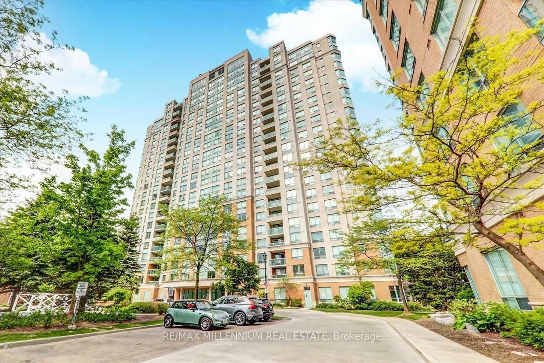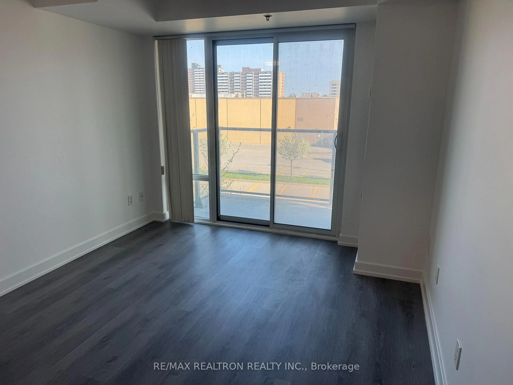1 Falaise Rd #214, Toronto, Ontario M1E 0B9
Contact us about this property
Highlights
Estimated valueThis is the price Wahi expects this property to sell for.
The calculation is powered by our Instant Home Value Estimate, which uses current market and property price trends to estimate your home’s value with a 90% accuracy rate.Not available
Price/Sqft$723/sqft
Monthly cost
Open Calculator

Curious about what homes are selling for in this area?
Get a report on comparable homes with helpful insights and trends.
+8
Properties sold*
$698K
Median sold price*
*Based on last 30 days
Description
Welcome to this beautifully designed, move-in ready suite nestled in a recently built six-story boutique condominium. This elegant two-bed, two-bathroom home features a sleek modern kitchen outfitted with stainless steel appliances, granite countertops, and a newly added designer backsplash, perfect for everyday living and entertaining.Situated in the heart of a vibrant and evolving community, this condo offers unmatched convenience. Enjoy close proximity to Guildwood GO Station, Highway 401, major shopping enters, grocery stores, LCBO, and more. Whether you're a first-time buyer, downsizer, or investor, this is a rare opportunity to own in a growing neighborhood, a space that's ready to welcome you home.
Property Details
Interior
Features
Flat Floor
Bathroom
0.0 x 0.04 Pc Bath / Tile Floor
Kitchen
2.6 x 3.75Stainless Steel Appl / Backsplash / Combined W/Living
Living
2.6 x 3.75Open Concept / Laminate / Combined W/Kitchen
Primary
3.42 x 3.43 Pc Ensuite / Large Window / Double Closet
Exterior
Features
Parking
Garage spaces 1
Garage type Underground
Other parking spaces 0
Total parking spaces 1
Condo Details
Amenities
Exercise Room, Gym, Party/Meeting Room, Rooftop Deck/Garden
Inclusions
Property History
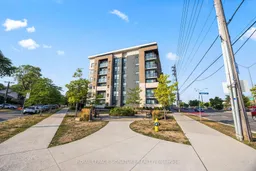 48
48