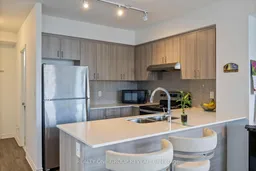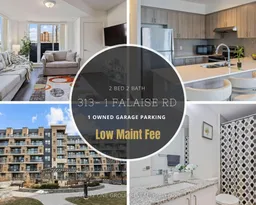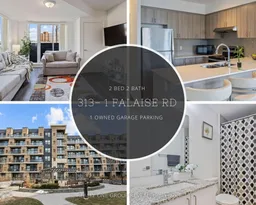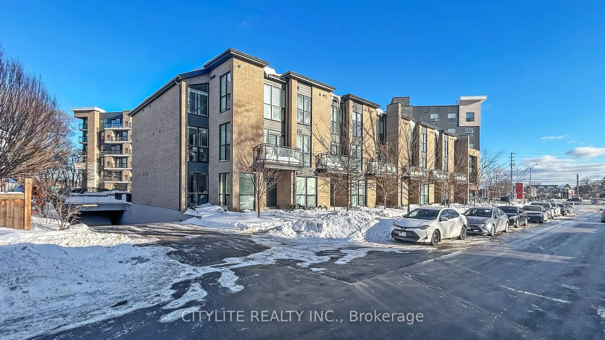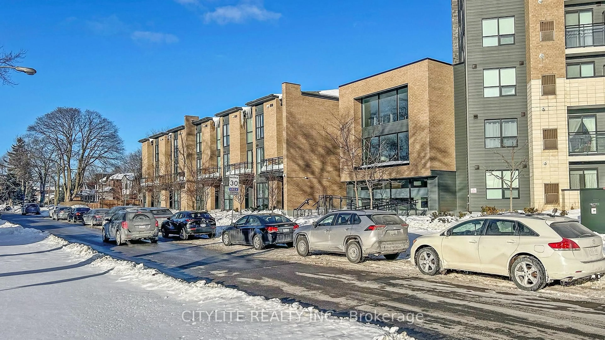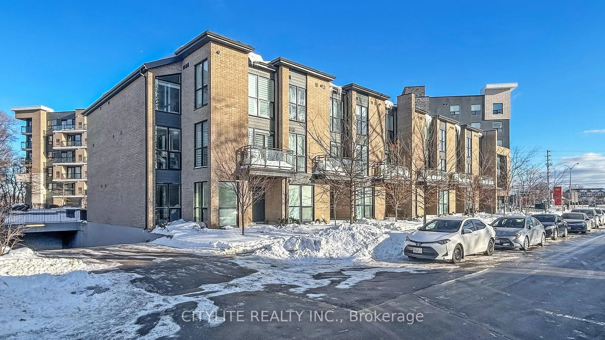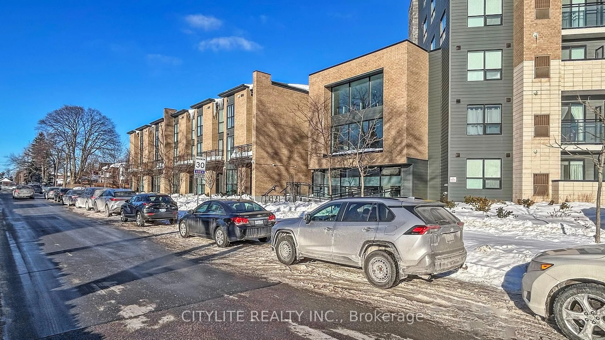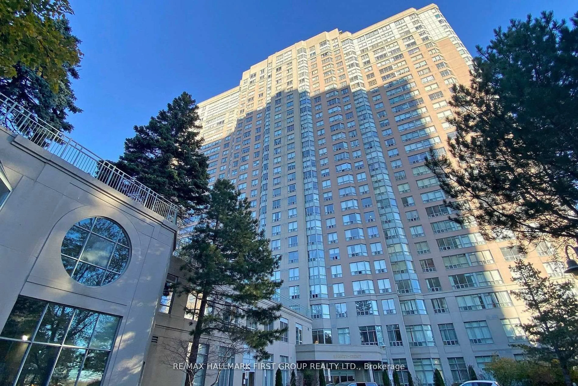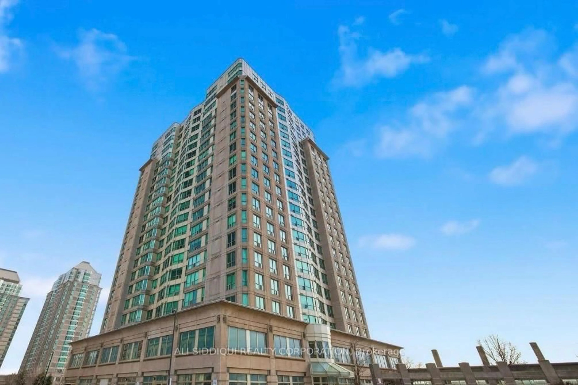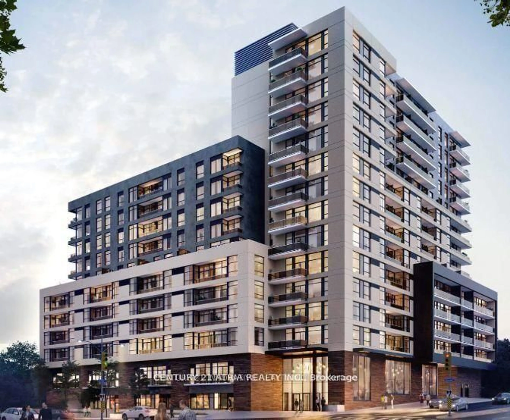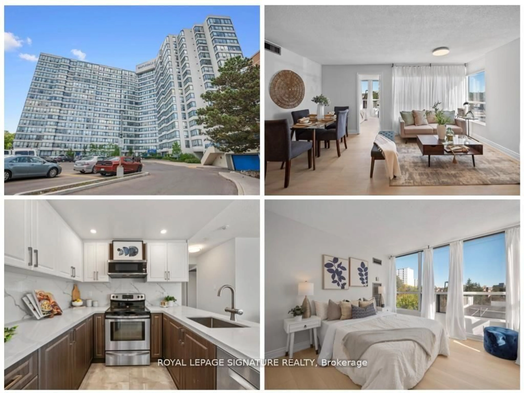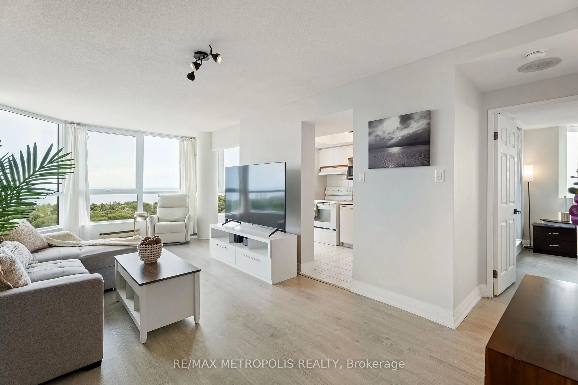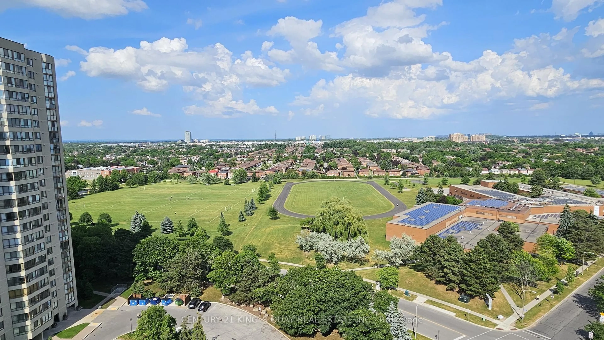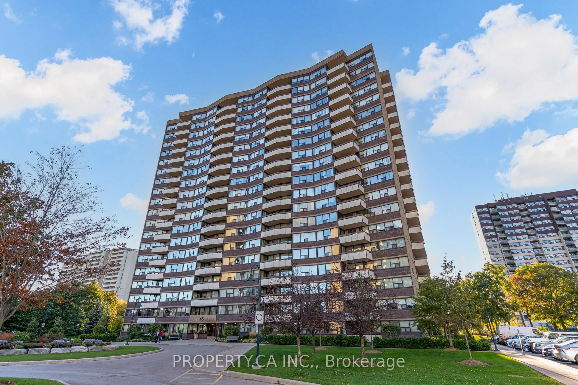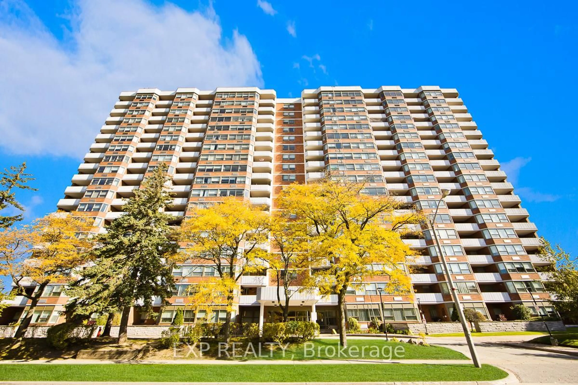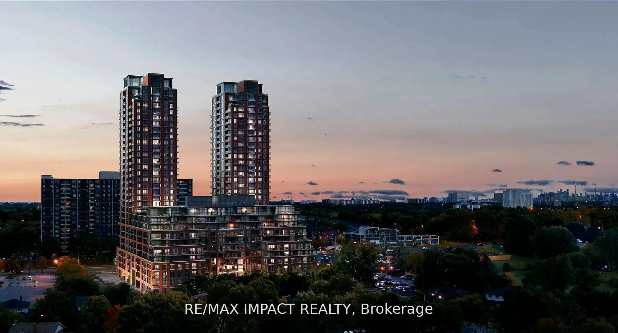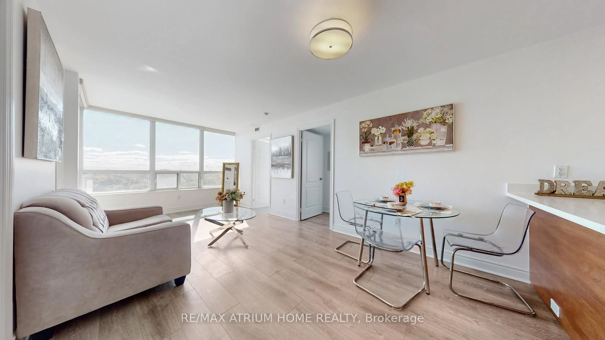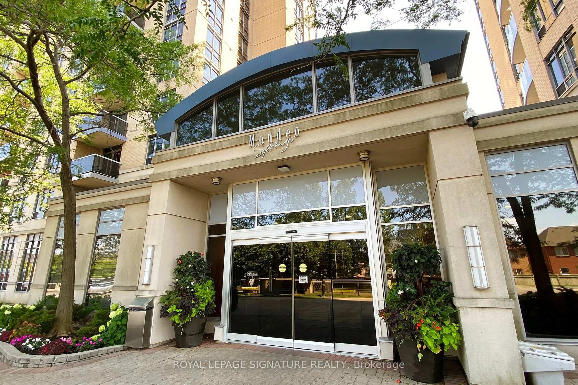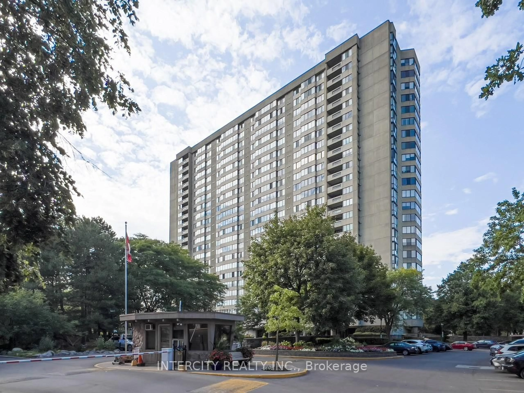1 Falaise Rd #313, Toronto, Ontario M1E 0B9
Contact us about this property
Highlights
Estimated valueThis is the price Wahi expects this property to sell for.
The calculation is powered by our Instant Home Value Estimate, which uses current market and property price trends to estimate your home’s value with a 90% accuracy rate.Not available
Price/Sqft$652/sqft
Monthly cost
Open Calculator
Description
Step into this bright move-in-ready modern condo . This spacious 2-bedroom, 2-bathroom unit has been freshly painted in a contemporary pallet offering a clean, neutral finish that appeals to both first time buyers or investors. Enjoy a carpet-free interior with laminate flooring and a well appointed kitchen featuring stainless steel appliances, quartz countertops, and a breakfast bar. This well-designed corner unit is ideally situated for added privacy, featuring two spacious bedrooms, including a master bedroom retreat with a 3-piece ensuite, along with in-suite laundry. Steps to TTC transit, shopping, and daily conveniences, minutes from Guildwood GO Station, Centennial College and University of Toronto.
Upcoming Open House
Property Details
Interior
Features
Flat Floor
Kitchen
2.17 x 2.47Stainless Steel Appl / Quartz Counter / Breakfast Bar
Living
4.3 x 3.78Laminate / W/O To Balcony / South View
Primary
3.05 x 3.35Laminate / 3 Pc Ensuite / Double Closet
2nd Br
3.35 x 2.29Laminate / Mirrored Closet
Exterior
Features
Parking
Garage spaces 1
Garage type Underground
Other parking spaces 0
Total parking spaces 1
Condo Details
Amenities
Concierge, Party/Meeting Room, Gym
Inclusions
Property History
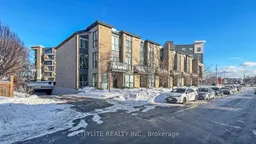 40
40