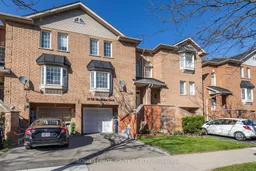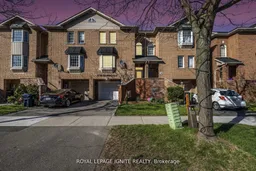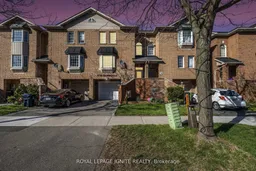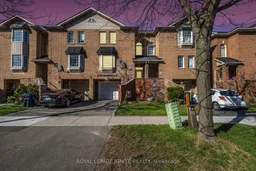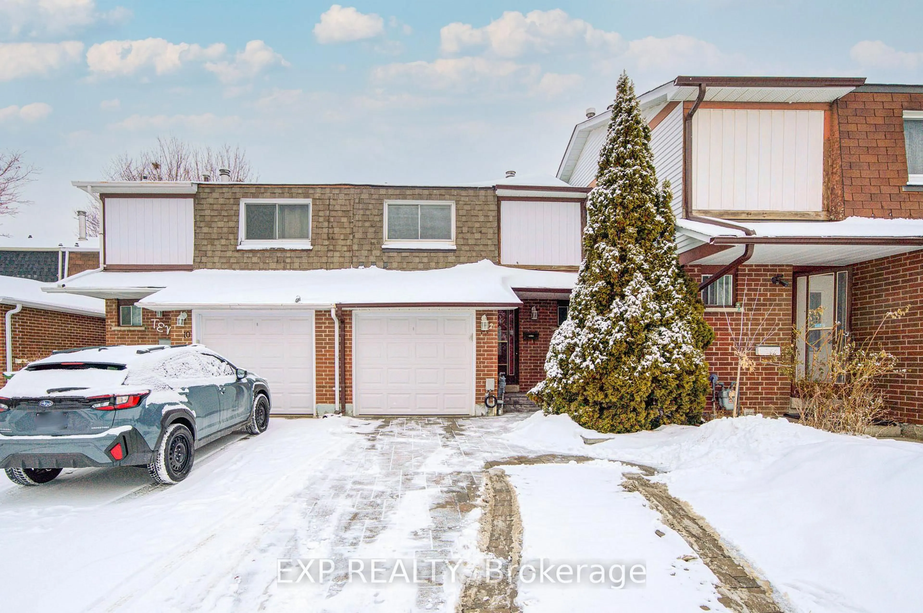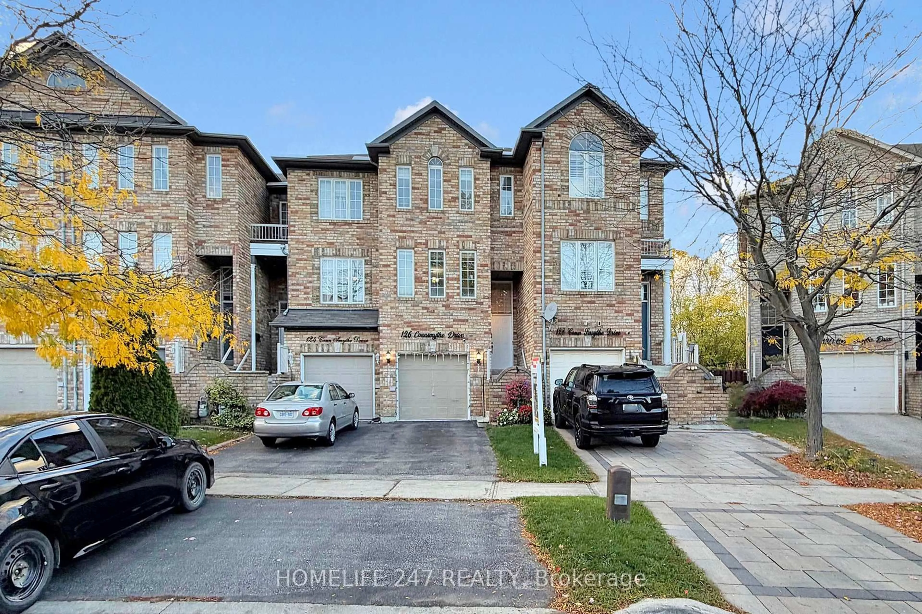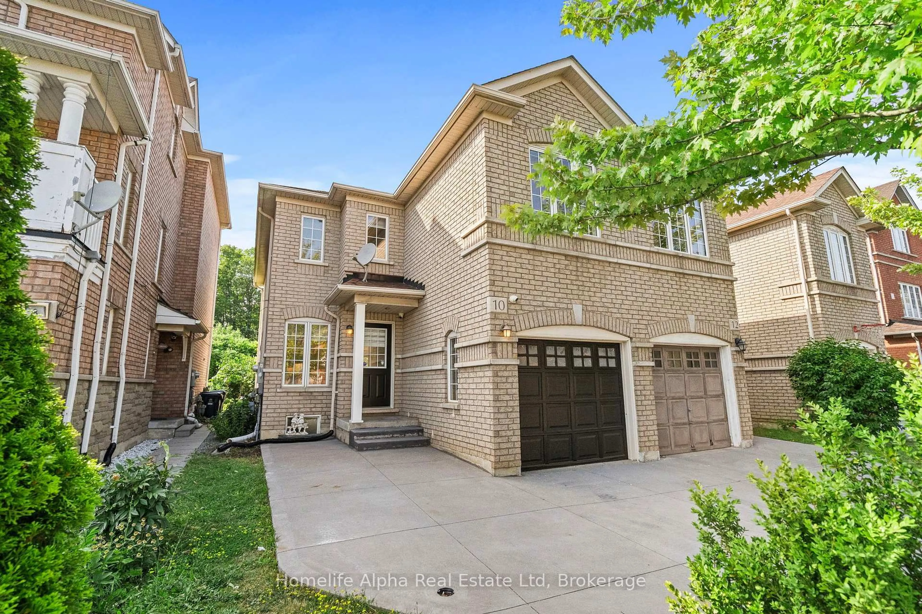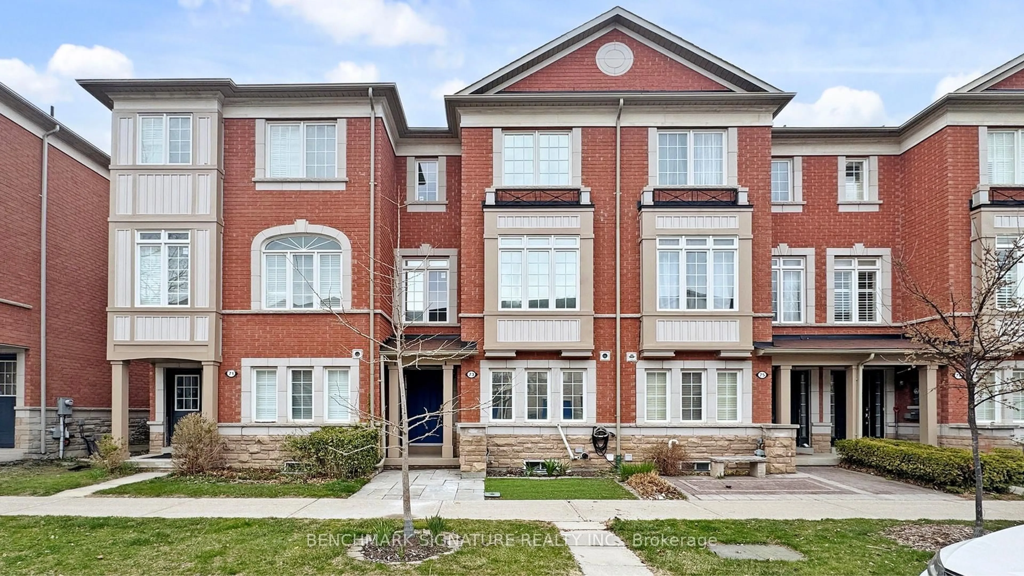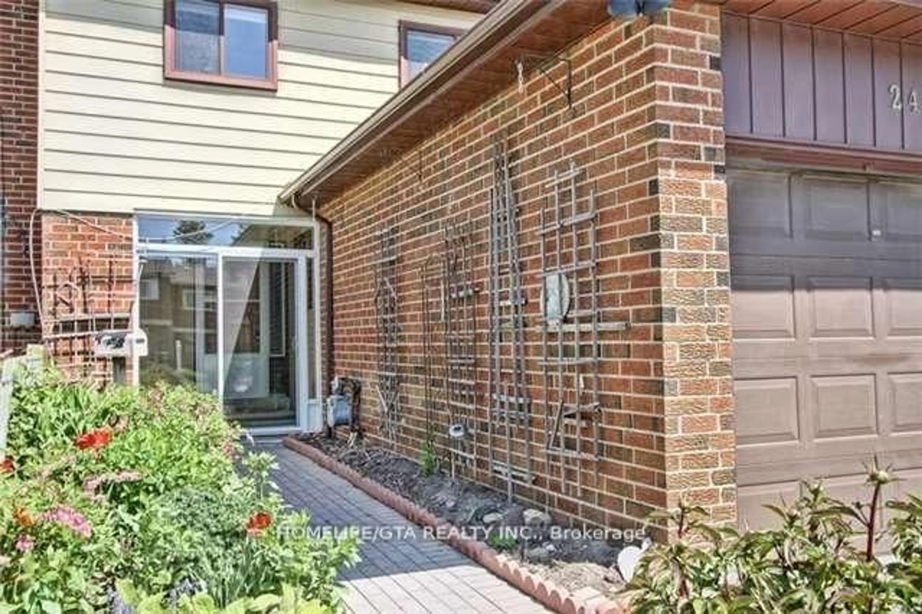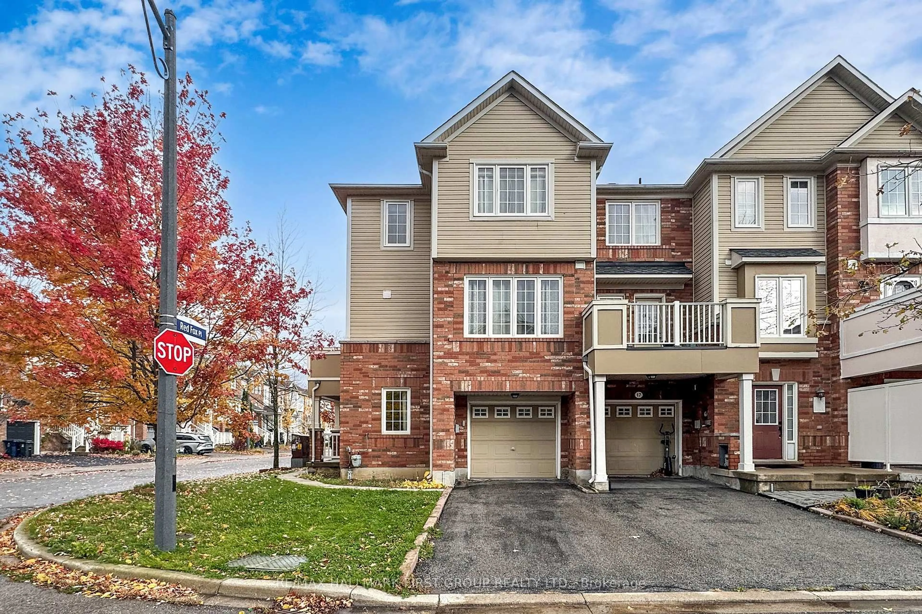Welcome to this stylishly renovated freehold townhome in Torontos sought-after West Hill community. Offering approximately 1,200 square feet above grade, this bright and functional 3-bedroom, 2-bathroom home is designed for comfortable living, whether for families or professionals. The finished walk-out basement opens directly to a private backyard, creating the perfect setting for outdoor entertaining or quiet relaxation. From the basement, youll also enjoy convenient inside access to the single-car garage, adding both security and extra storage. This home has been extensively updated over the years to ensure lasting comfort and peace of mind. Major upgrades include new flooring (2013), front door (2016), hot water tank(2017), both bathrooms, driveway, and foyer (2021), furnace and roof (2022), attic insulation(2023), and eavestroughs (2024). The location is unbeatable walk to shopping, dining, parks, and excellent transit options, with TTC bus routes and Guildwood GO Station just minutes away. Surrounded by scenic trails, green spaces, and a welcoming community atmosphere, West Hill is the perfect balance of convenience and nature. This move-in-ready home is a rare find in a family-friendly neighbourhood with a strong community spirit. Don't miss the chance to make it yours!
Inclusions: All Existing: Fridge, Stove, Over the Range Hood Fan, Dishwasher, Washer, Dryer, AllElectrical Light Fixtures & All Window Coverings.
