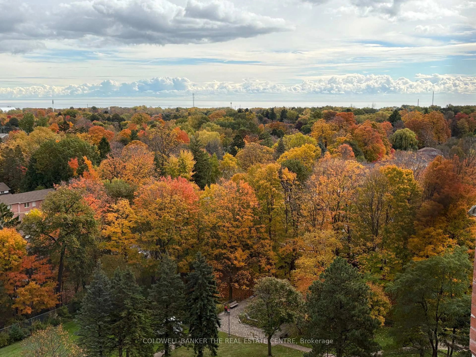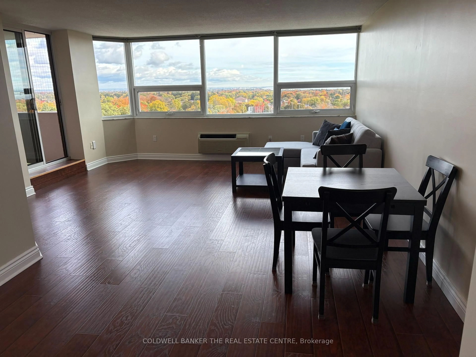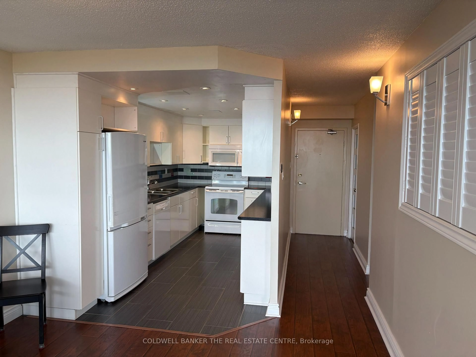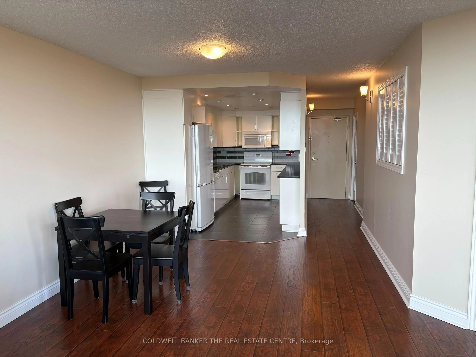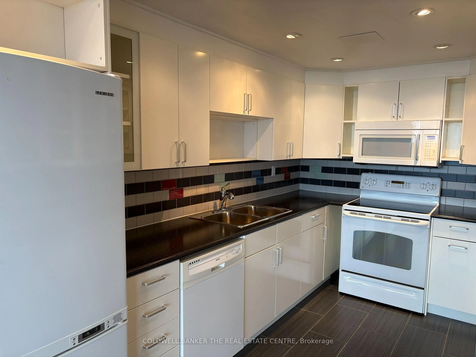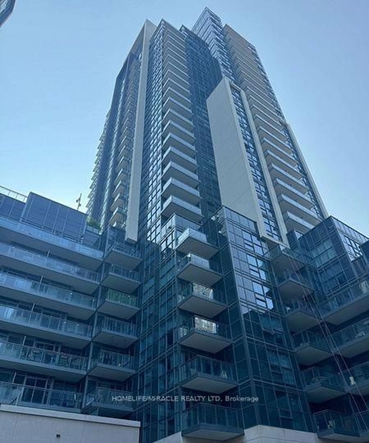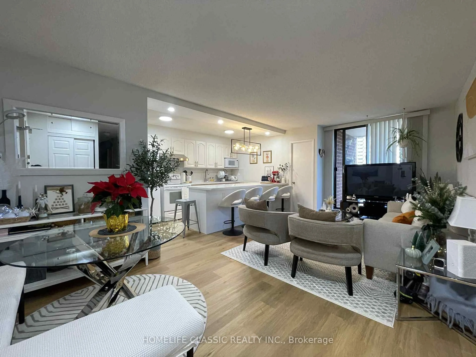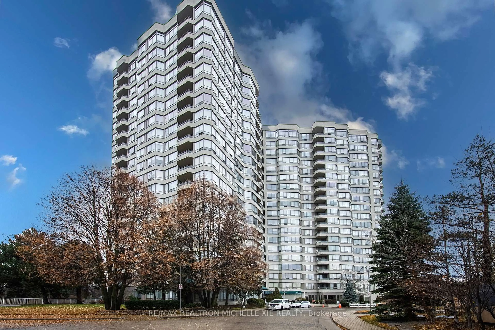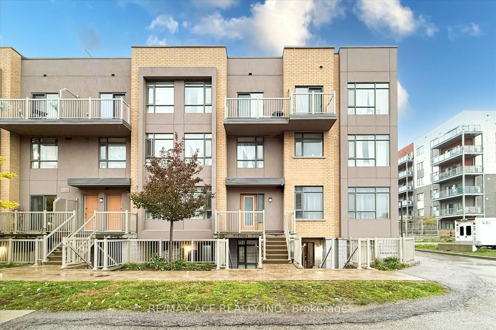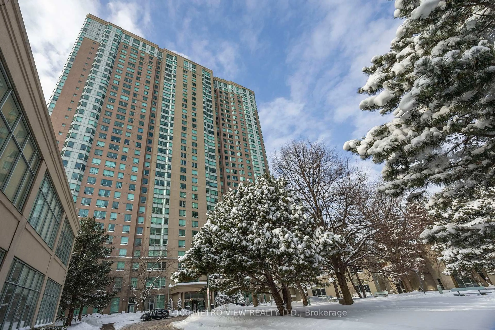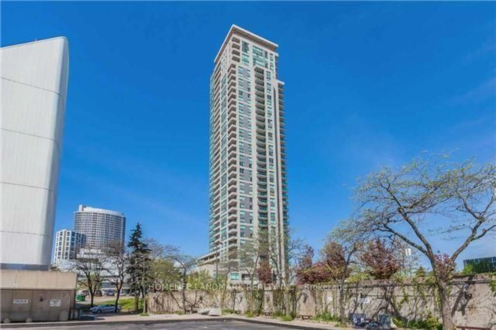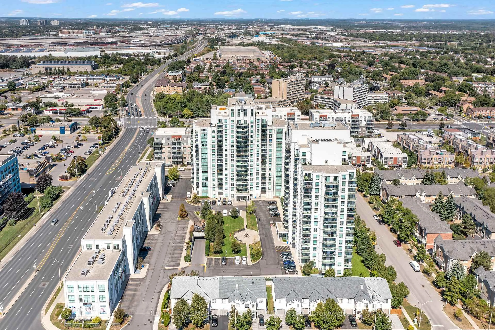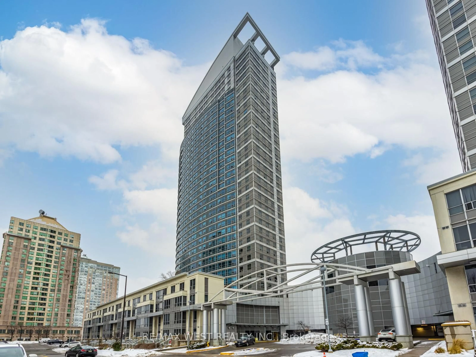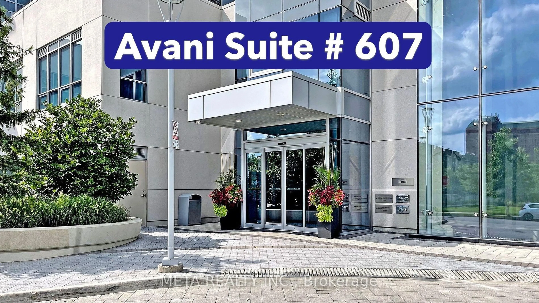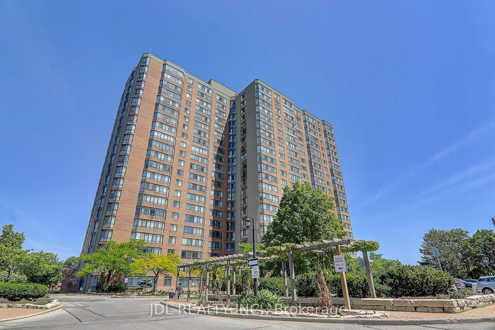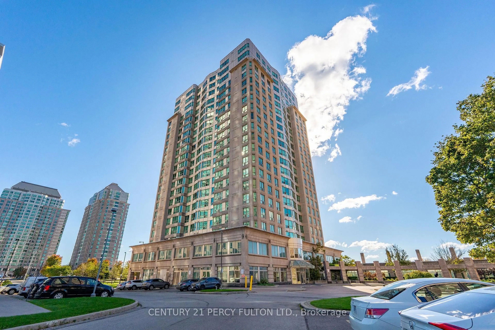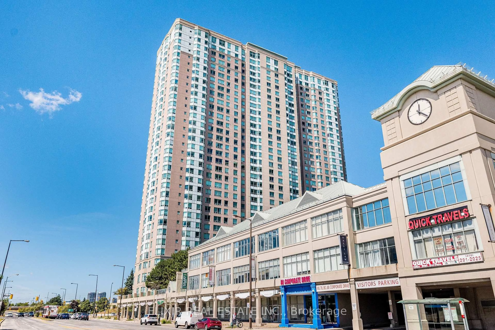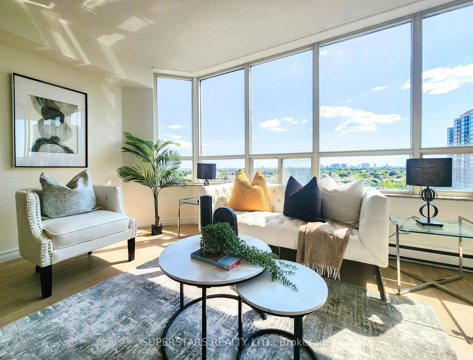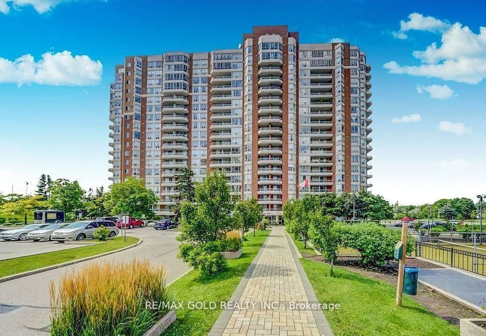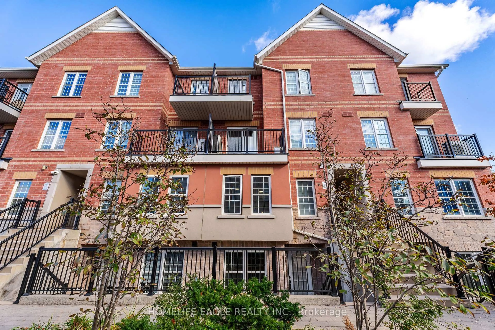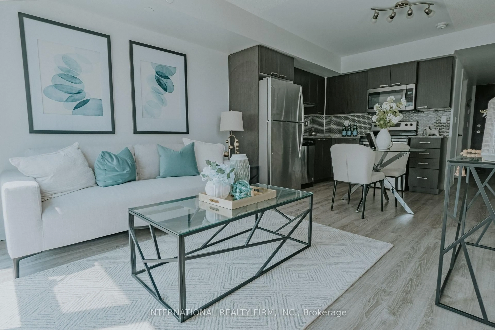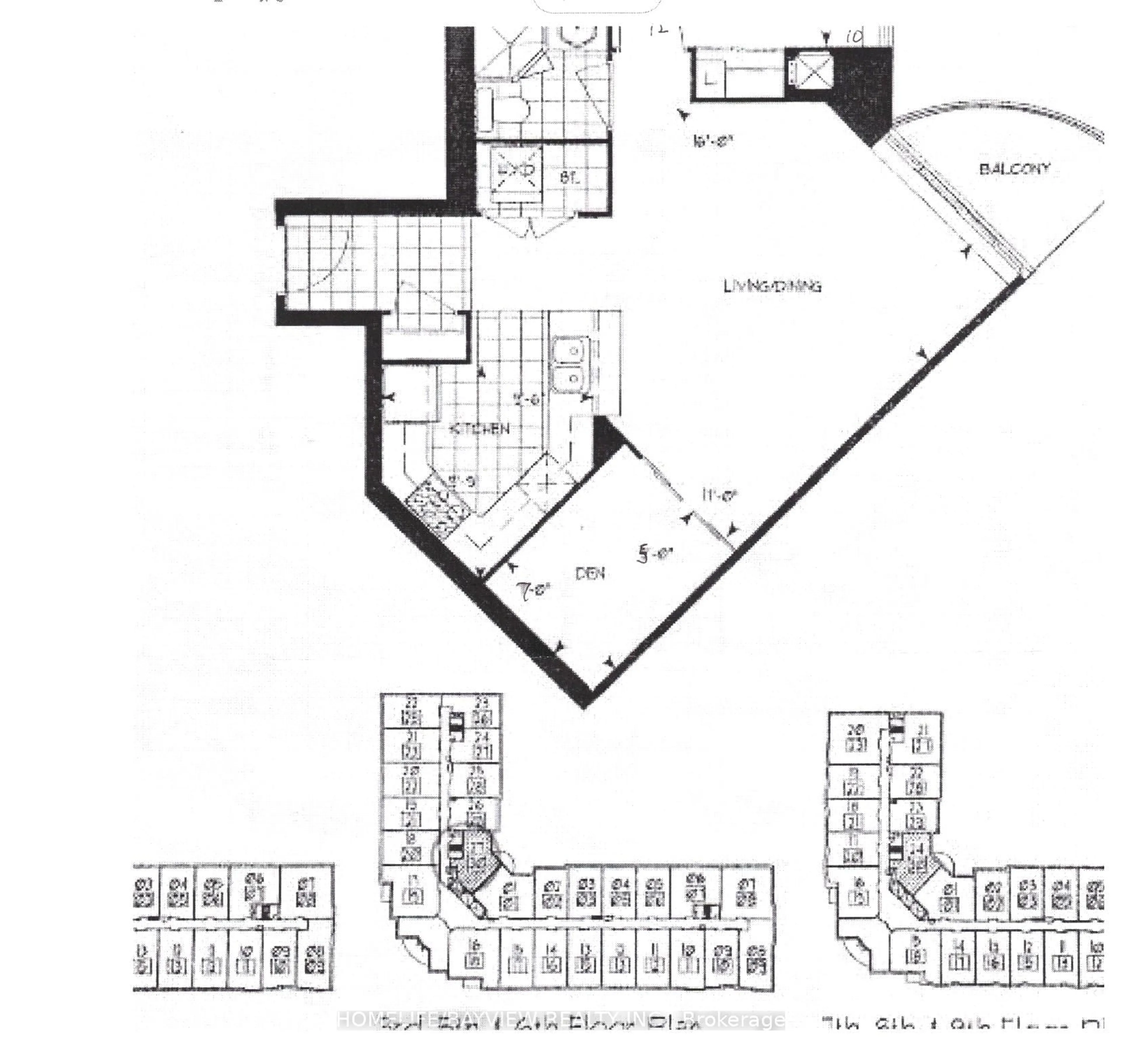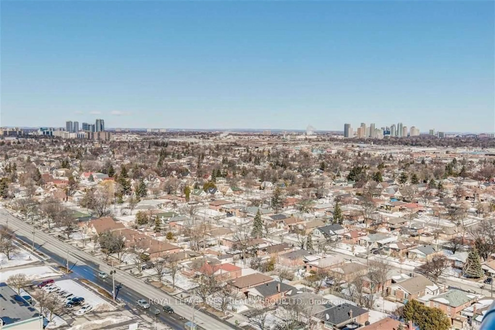121 Ling Rd #1211, Toronto, Ontario M1E 4Y2
Contact us about this property
Highlights
Estimated valueThis is the price Wahi expects this property to sell for.
The calculation is powered by our Instant Home Value Estimate, which uses current market and property price trends to estimate your home’s value with a 90% accuracy rate.Not available
Price/Sqft$507/sqft
Monthly cost
Open Calculator
Description
Come and see this spectacular southeast-facing condo featuring a tree-lined view with a distant view of Lake Ontario. This spacious 965 sq. ft. open-concept unit offers 2 bedrooms and 2 bathrooms, including one designed for accessibility with a jetted walk-in tub, handheld spray, and built-in seat, ideal for those with mobility needs. The primary bedroom features a 4-piece en suite bathroom and generous closet space. Enjoy the recently updated kitchen with ample cabinetry, tile and hardwood floors throughout this bright and open unit. The unit also includes a spacious en suite laundry area with additional storage. Walk out to a large balcony overlooking the green space and tennis courts, take in the peaceful surroundings and distant lake view! Ideal location for senior living! Building amenities include 24-hour concierge, a summertime outdoor swimming pool, communal BBQ area, his and hers fitness centres, party room, library, scenic walking trails, and multiple outdoor spaces perfect for those who enjoy nature. Conveniently located to TTC, groceries, banks, restaurants and more.
Property Details
Interior
Features
Main Floor
Kitchen
4.48 x 2.31Backsplash / Tile Floor / Pot Lights
Living
4.45 x 4.57W/O To Balcony / hardwood floor / Se View
Dining
2.13 x 3.66Open Concept / hardwood floor / Combined W/Living
Primary
4.27 x 3.054 Pc Ensuite / hardwood floor / Se View
Exterior
Features
Parking
Garage spaces 1
Garage type Underground
Other parking spaces 0
Total parking spaces 1
Condo Details
Amenities
Community BBQ, Concierge, Exercise Room, Elevator, Outdoor Pool, Party/Meeting Room
Inclusions
Property History
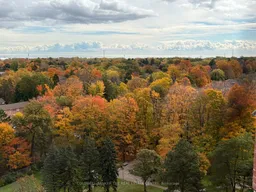 31
31
