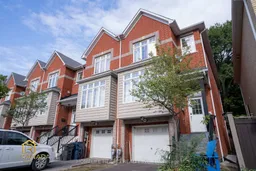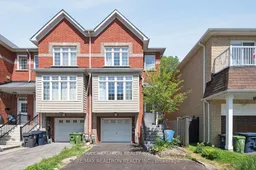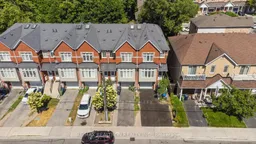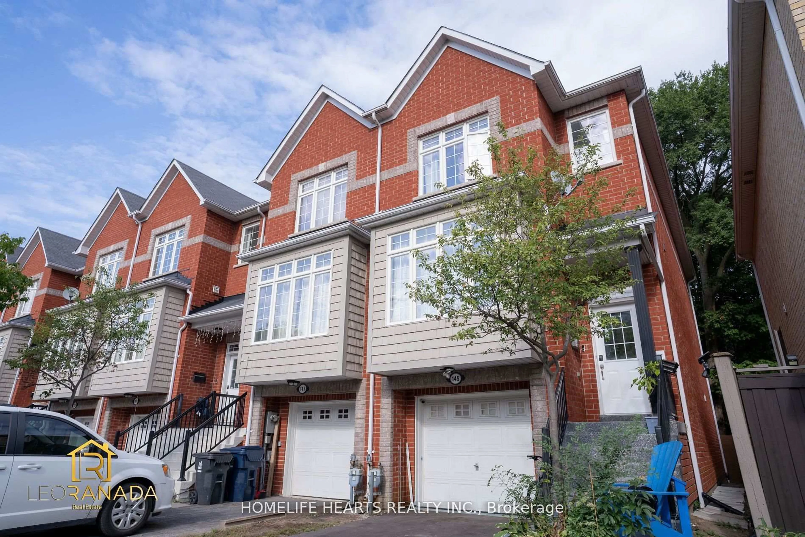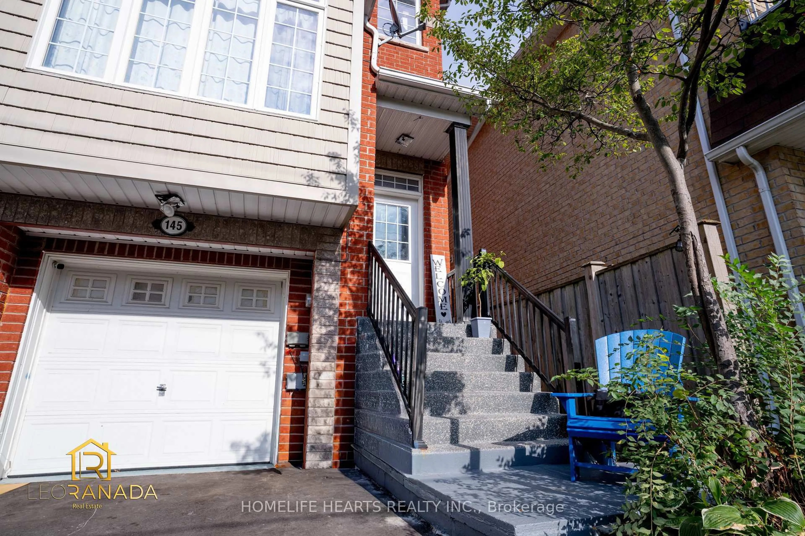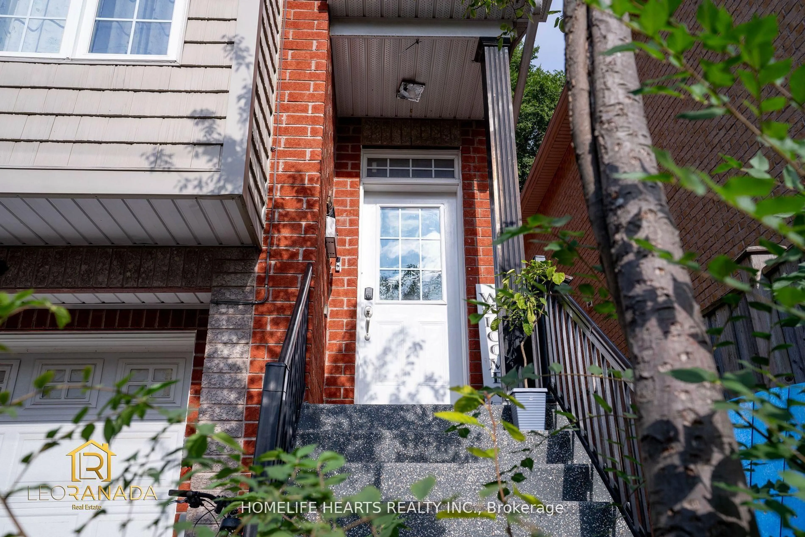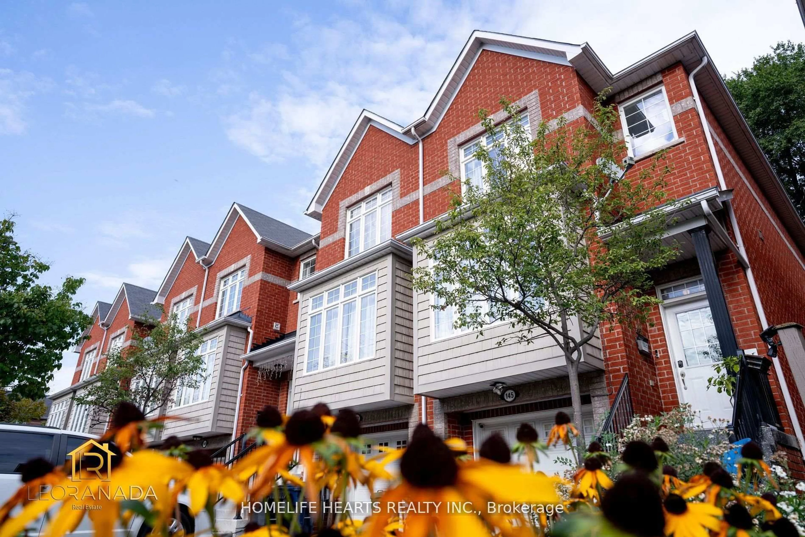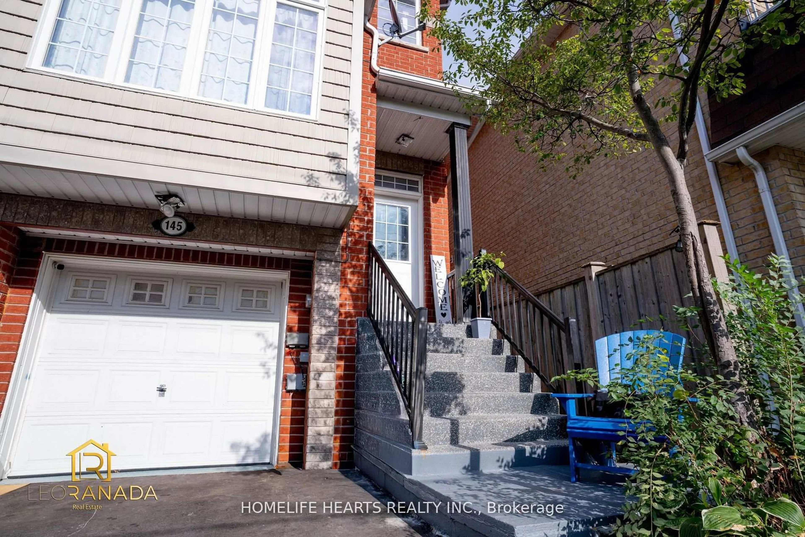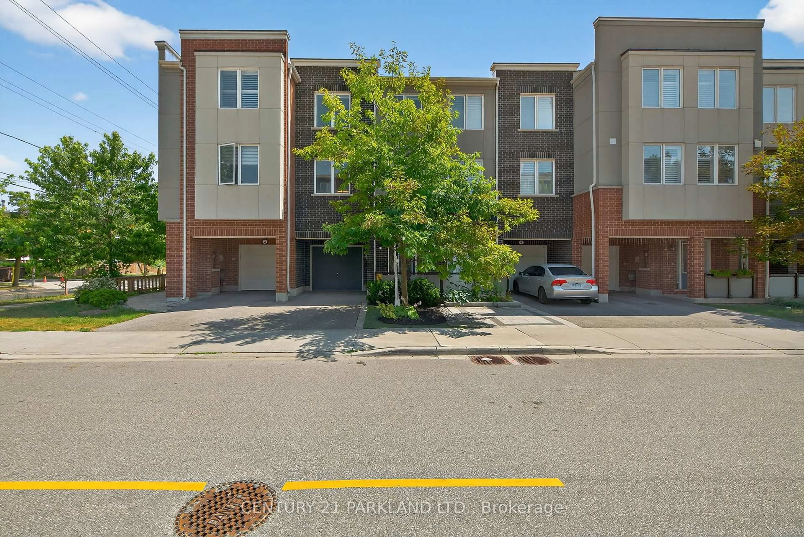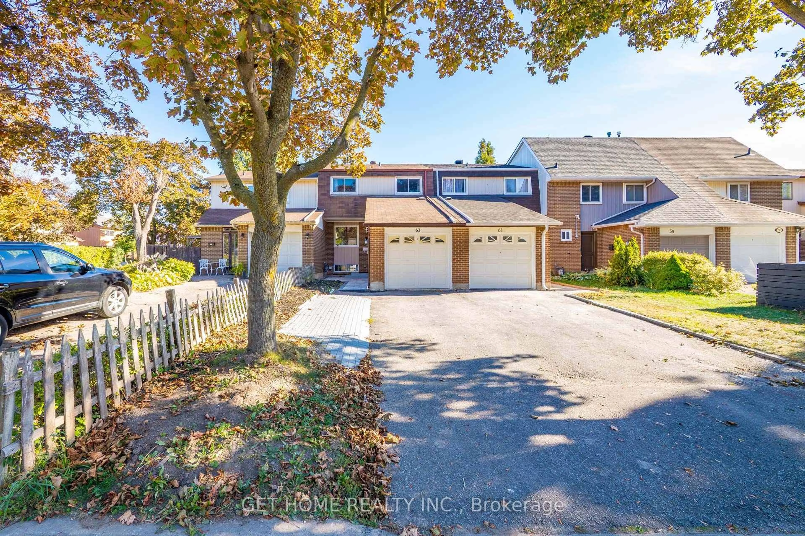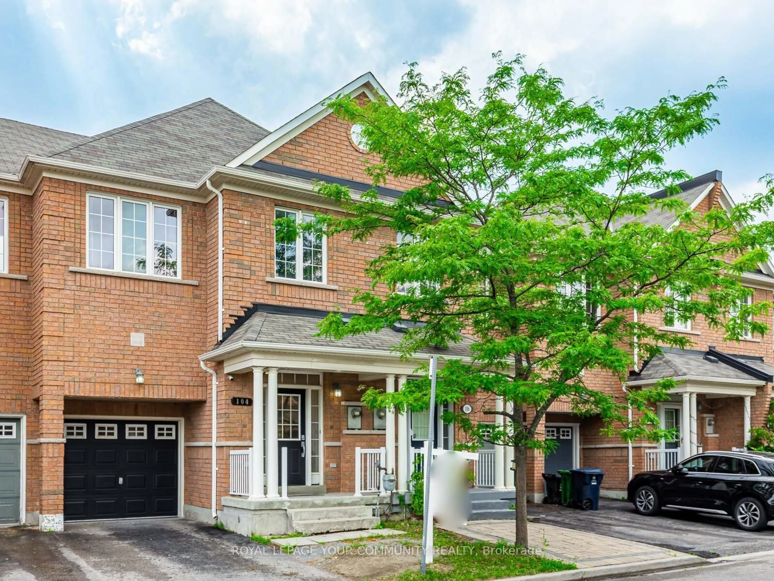145 Homestead Rd, Toronto, Ontario M1E 3S1
Contact us about this property
Highlights
Estimated valueThis is the price Wahi expects this property to sell for.
The calculation is powered by our Instant Home Value Estimate, which uses current market and property price trends to estimate your home’s value with a 90% accuracy rate.Not available
Price/Sqft$506/sqft
Monthly cost
Open Calculator
Description
Looking For Your Dream Home? Welcome To 145 Homestead! A 4 Bedroom Spacious Freehold Townhouse Located In The Prime Neighbourhood Of West Hill Scarborough Community, With NO MAINTENANCE FEES! This Beautiful Home Boast 4 Spacious Bedrooms With Ample Closet Space Plus 4 Washrooms! Open Concept Living And Dining Room Great For Families! High Ceilings Throughout The Main Floor And Large Windows Allowing For Tons Of Natural Light! NEWLY INSTALLED SKYLIGHT IN THE 2nd and 3rd BEDROOM! HEATED DOWNSPOUT To Avoid Clogging! This Property Has A Lot To Offer! Perfect For Families, Investors And First Time Home Buyers! TRULY A MUST SEE Property!
Property Details
Interior
Features
Main Floor
Living
3.16 x 3.35hardwood floor / Combined W/Dining
Dining
3.16 x 3.35hardwood floor / Combined W/Living
Kitchen
3.59 x 2.74Stainless Steel Appl
Great Rm
5.3 x 4.78Hardwood Floor
Exterior
Features
Parking
Garage spaces 1
Garage type Attached
Other parking spaces 2
Total parking spaces 3
Property History
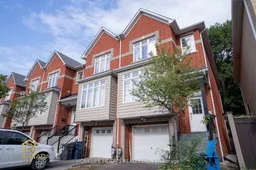 47
47