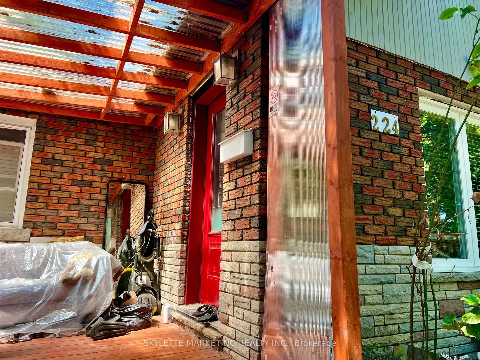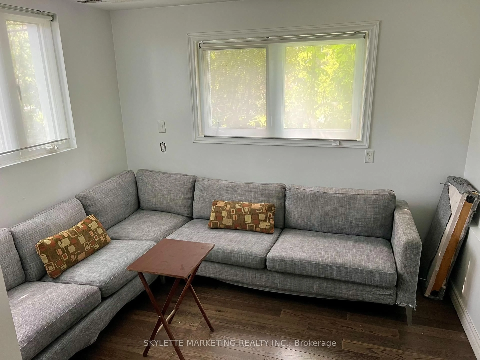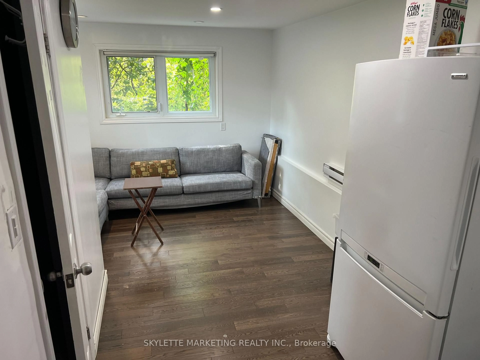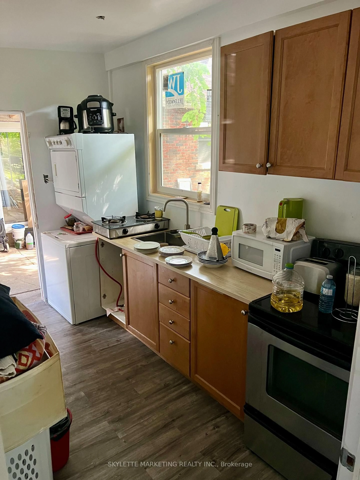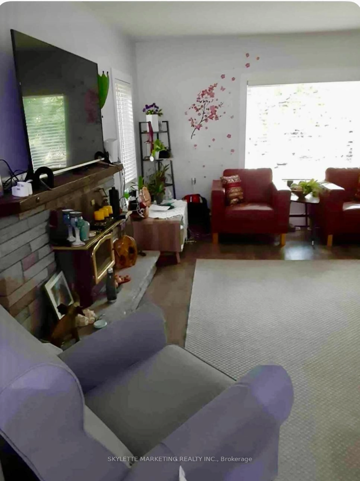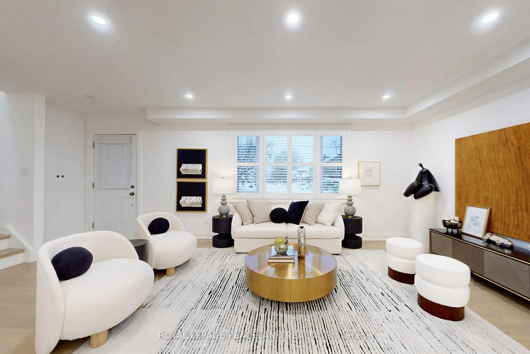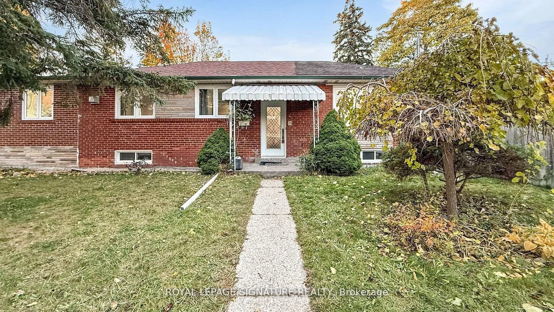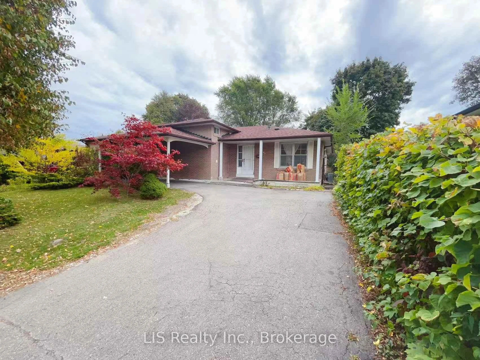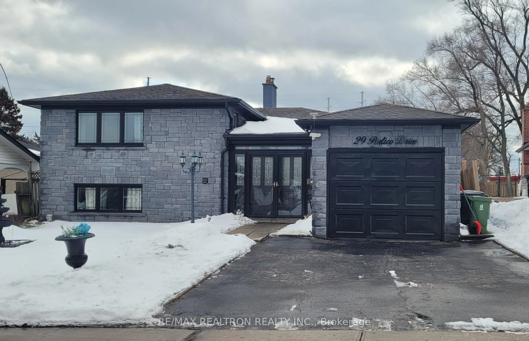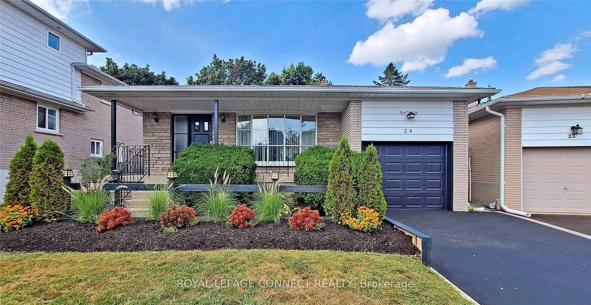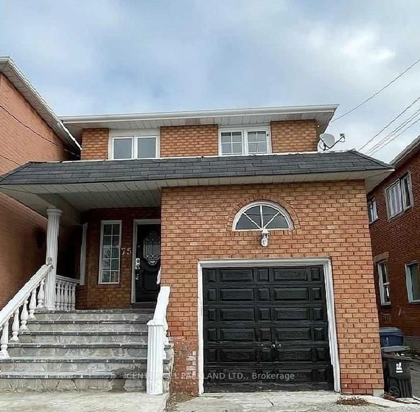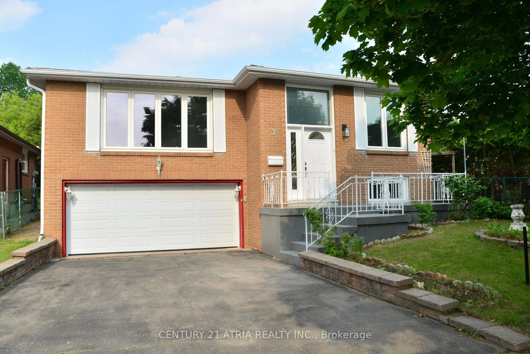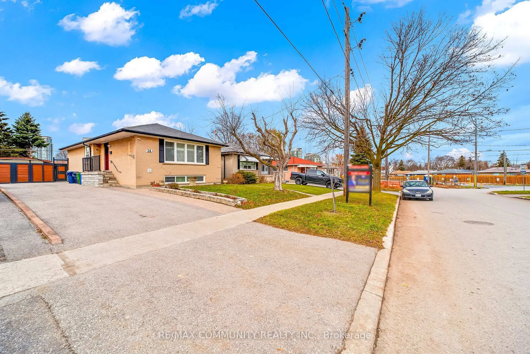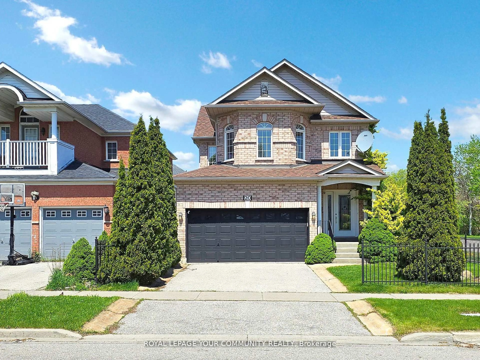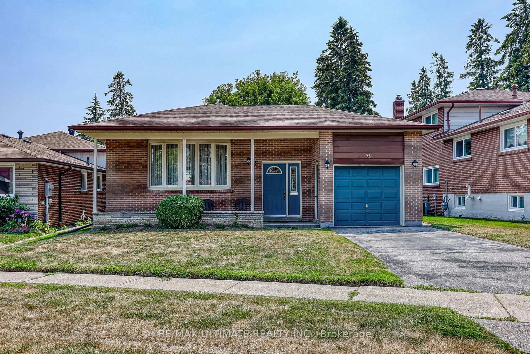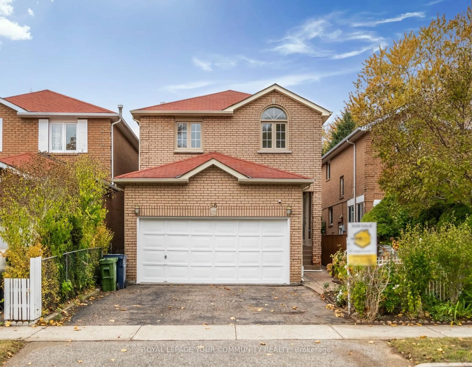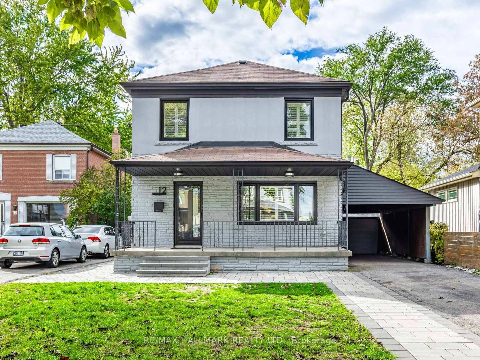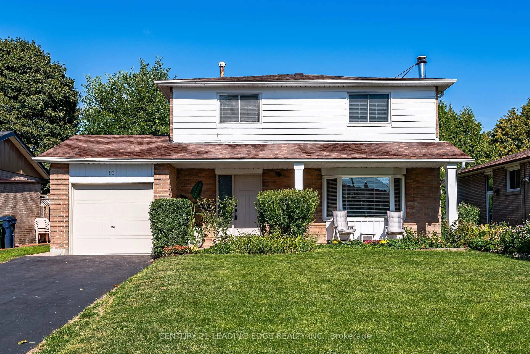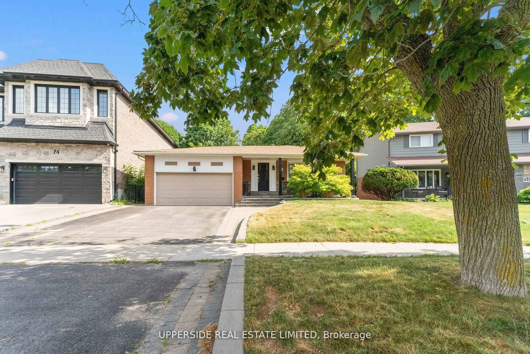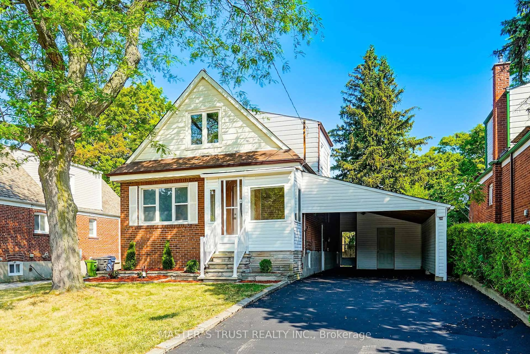224 Galloway Rd, Toronto, Ontario M1E 1X4
Contact us about this property
Highlights
Estimated valueThis is the price Wahi expects this property to sell for.
The calculation is powered by our Instant Home Value Estimate, which uses current market and property price trends to estimate your home’s value with a 90% accuracy rate.Not available
Price/Sqft$1,024/sqft
Monthly cost
Open Calculator
Description
Great opportunity for investors! Premium 55 x 150 ft lot in a prime location, close to all amenities. Detached 2 + 5 bedroom bungalow with 4 full washrooms, open concept layout, and renovated in 2020. Finished basement (2021) with separate entrance offers 3 bedrooms, full kitchen, washroom, and private washer/dryer - ideal for rental or extended family. Spacious oversized garage converted in 2023 into a 1-bedroom loft with private washroom and planned kitchen. Backyard garden suite (2024) adds a 1-bedroom apartment with full kitchen, washroom, living/dining area, and its own washer/dryer. Additional features include 3 full kitchens, parking for 6 cars, central A/C & heating, tankless water heater, and upgraded 200 AMP breaker panel. A rare multi-unit property with strong income potential! 200 Watts Upgraded Braker.
Property Details
Interior
Features
Main Floor
Living
5.82 x 4.37Combined W/Dining / Fireplace / Crown Moulding
Dining
5.82 x 4.37Combined W/Living / Open Concept
Kitchen
3.7 x 3.11Modern Kitchen / Eat-In Kitchen / W/O To Yard
Primary
4.13 x 2.61Double Closet / Laminate / 4 Pc Bath
Exterior
Features
Parking
Garage spaces 1
Garage type Attached
Other parking spaces 5
Total parking spaces 6
Property History
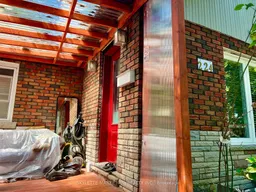 19
19
