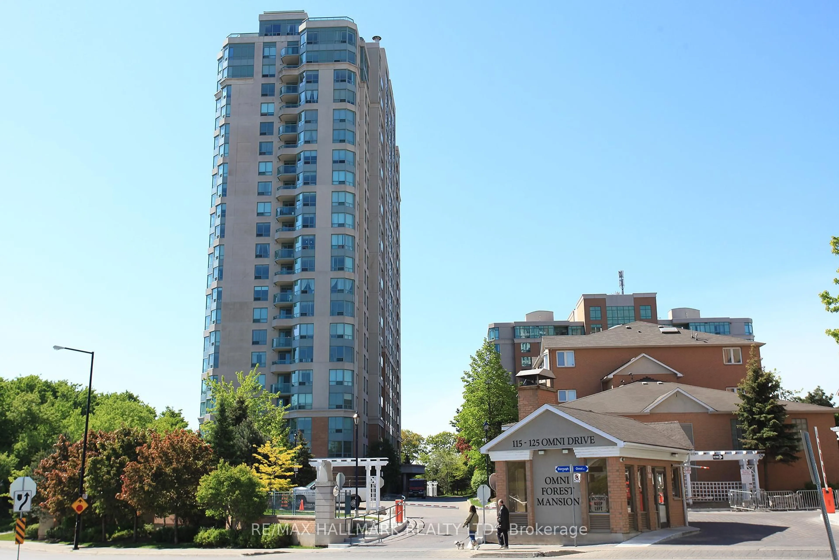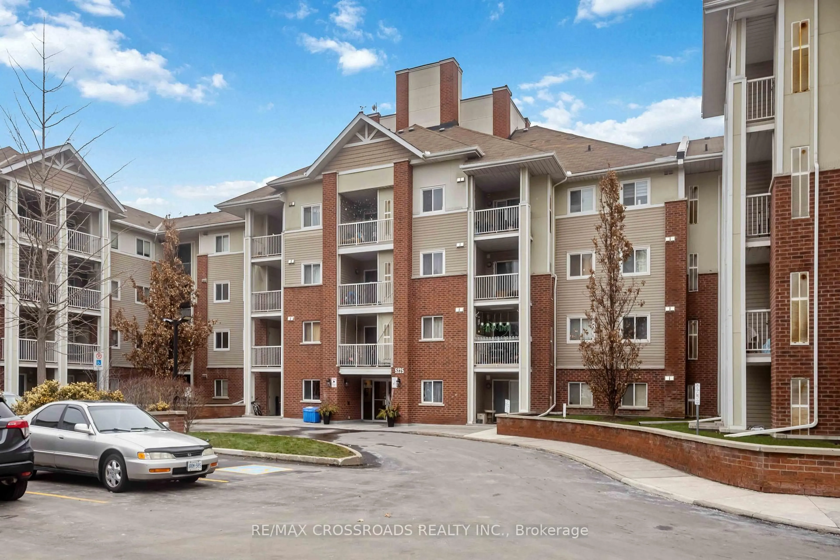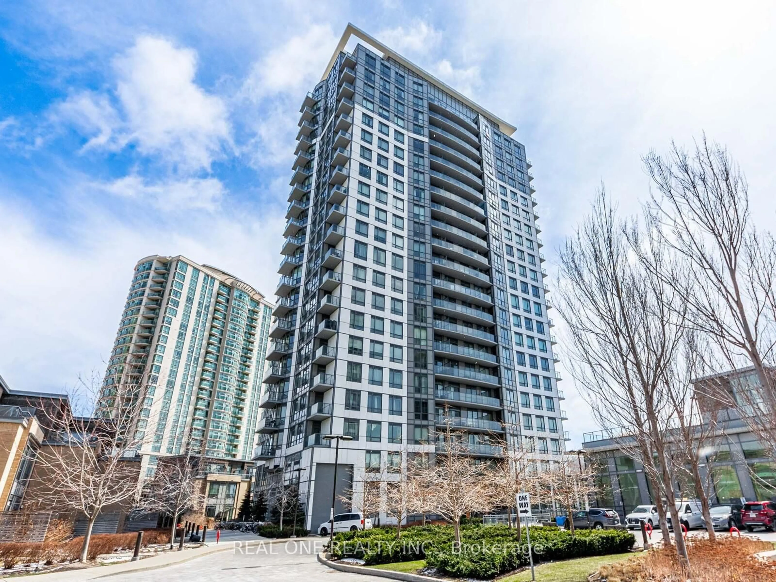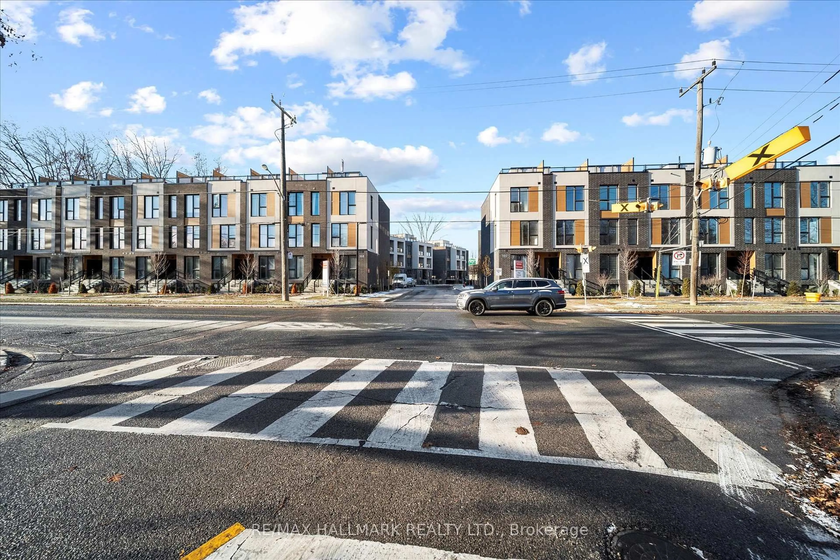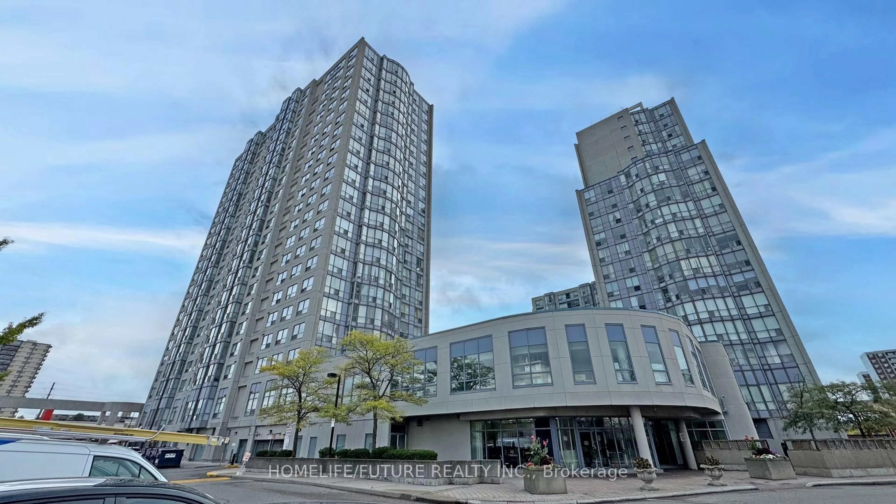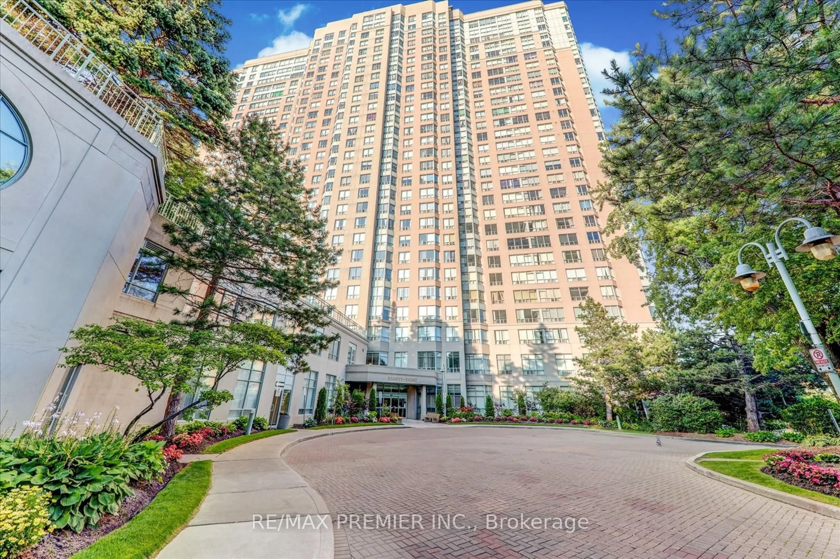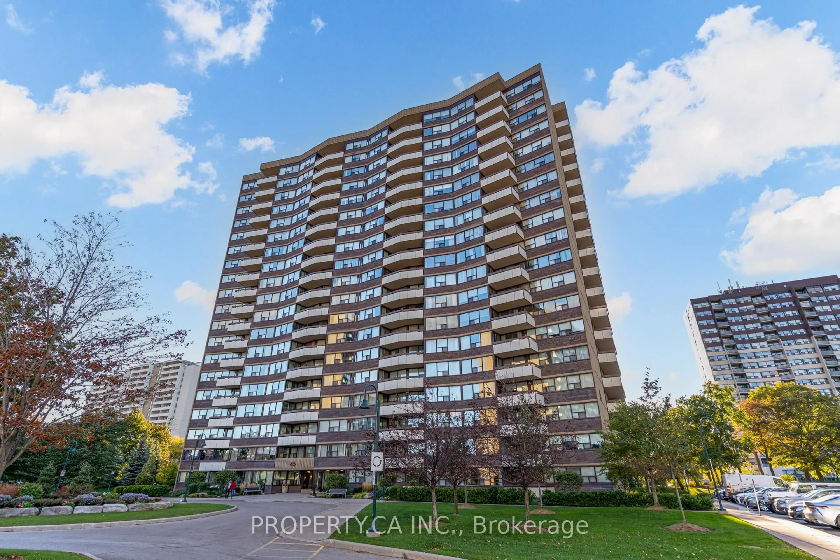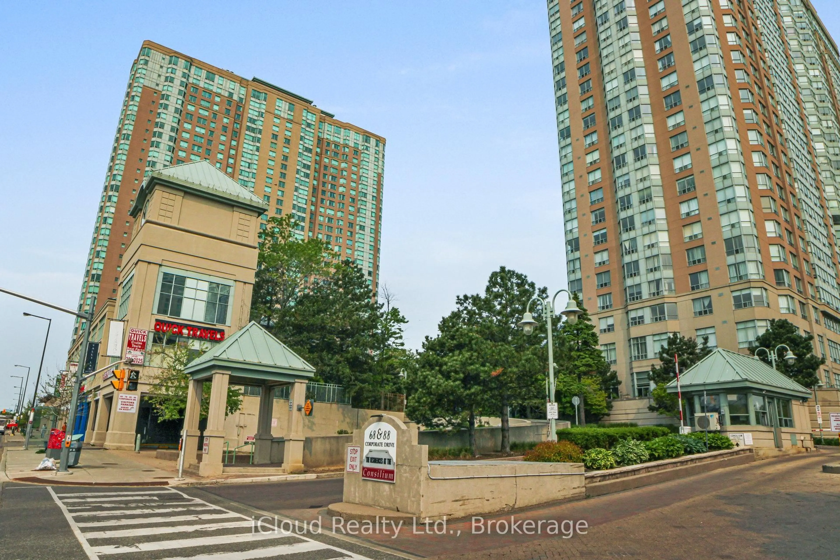Welcome to Manse Road A Spacious Townhome in a Fantastic Family-Friendly Neighbourhood! This hidden gem offers the perfect blend of space, comfort, and convenience. Step into the updated eat-in kitchen, complete with a charming view of the front garden. The spacious dining area flows seamlessly into a bright and generously sized living room featuring 9-foot ceilings and a walkout to a fully fenced backyard complete with a gate for easy access. Make your way up the floating staircase where you'll find two oversized bedrooms, both with wall-to-wall closets. An updated 4-piece bathroom and a separate office space complete the second level. The upper floor offers a true retreat, boasting a large primary bedroom with wall-to-wall closets and a private 4-piece ensuite, plus a cozy family room with fireplace and walkout to a balcony ideal for relaxing evenings. The finished basement with an above-grade window invites plenty of natural light, offering additional living space, while the spacious unfinished laundry room provides tons of storage and direct access to the underground garage. Enjoy the convenience of one owned parking spot. Located just steps from top-rated schools, parks, splash pads, the library, Heron Park Recreation Centre, tennis courts, baseball diamonds, transit, local restaurants, and more! Pet-free home (pets are permitted).Offers welcome anytime. **Utilities on equal billing - 4 months Dec'24-Mar'25 $1723.98 . Total 2024 - $3229.48. (3 Adults in the home) **
Inclusions: Existing: fridge, stove, washer, dryer, all electric light fixtures, all window coverings, hot water tank - all "as is" condition.
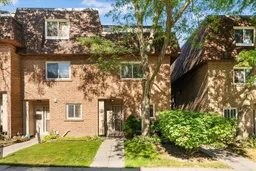 41
41

