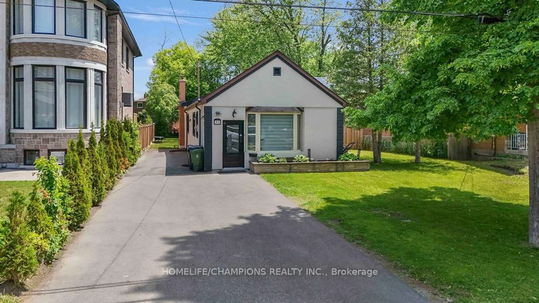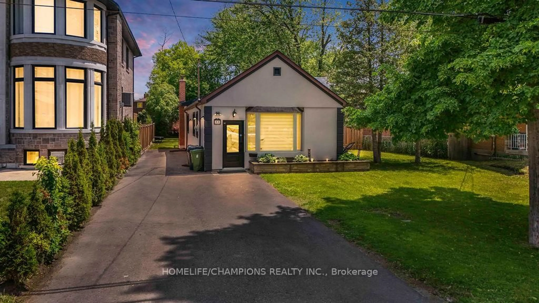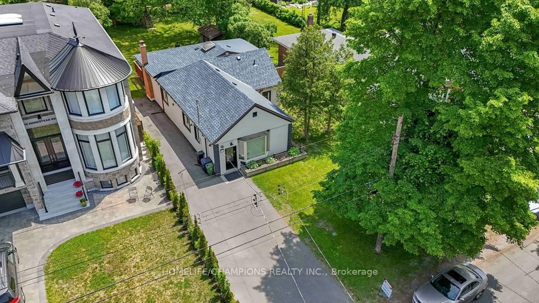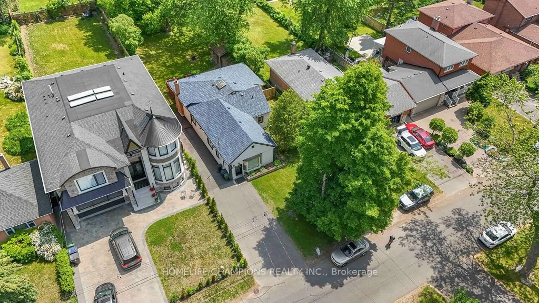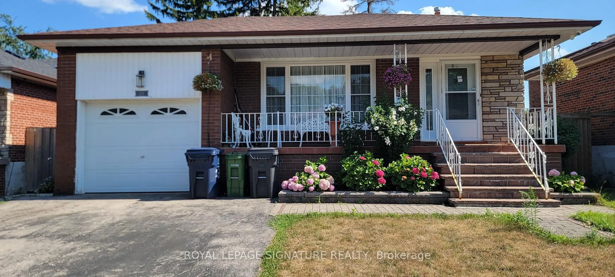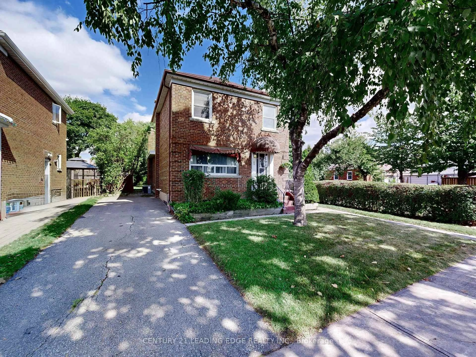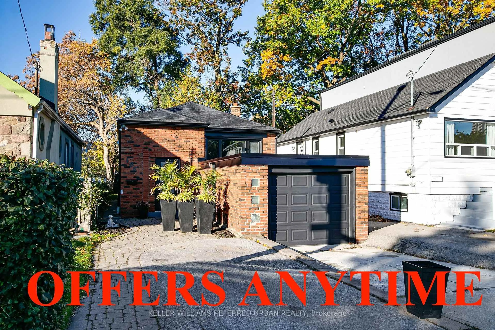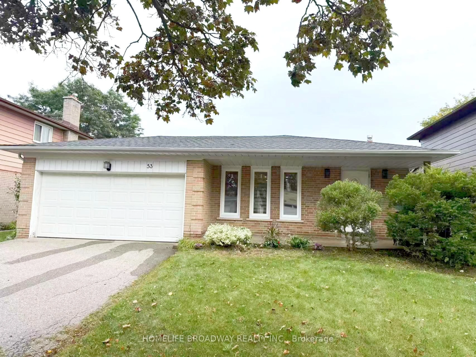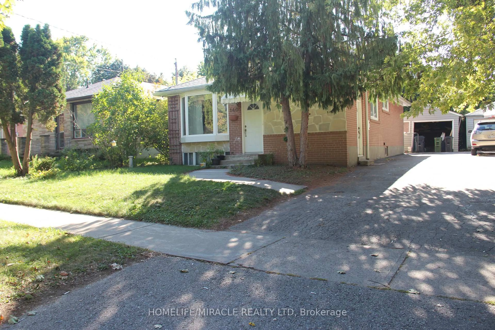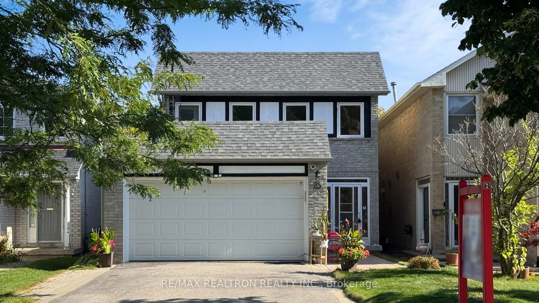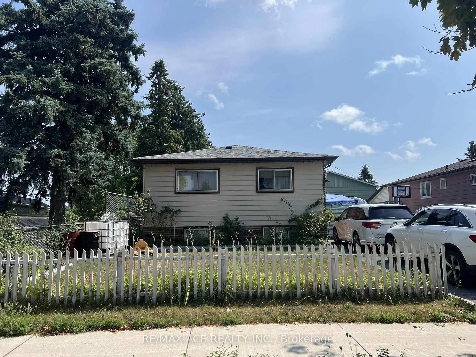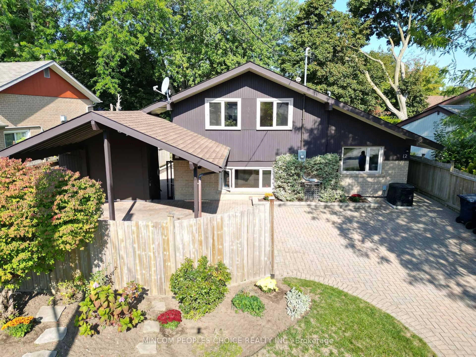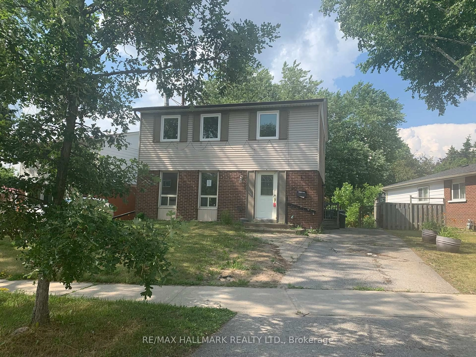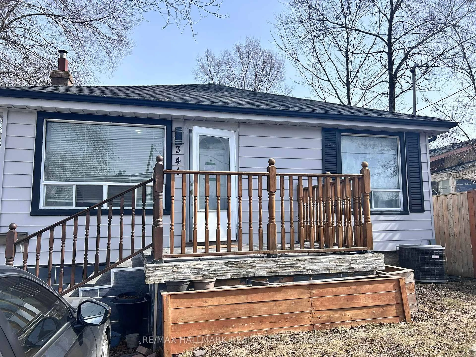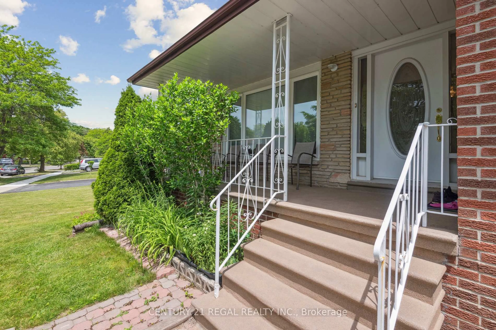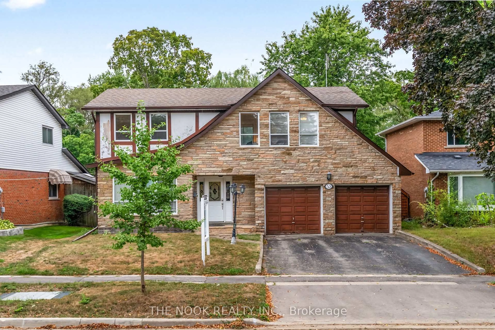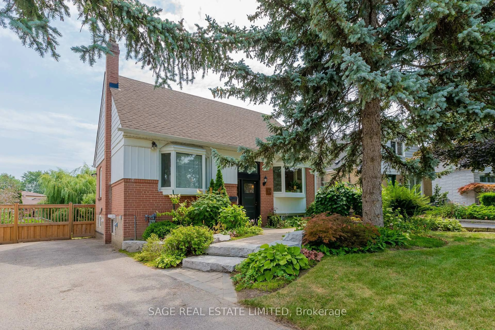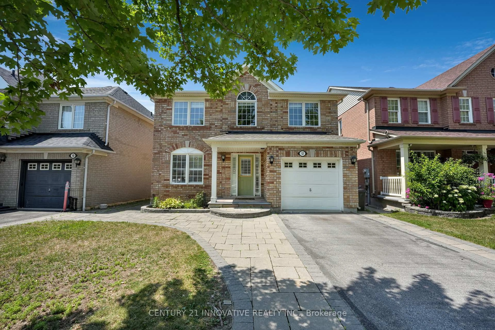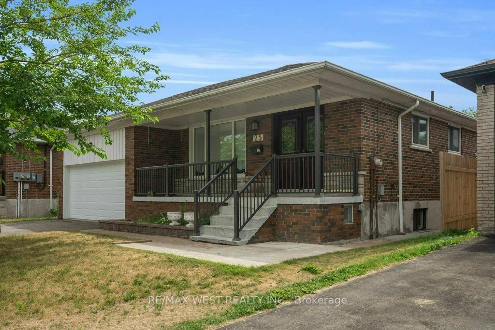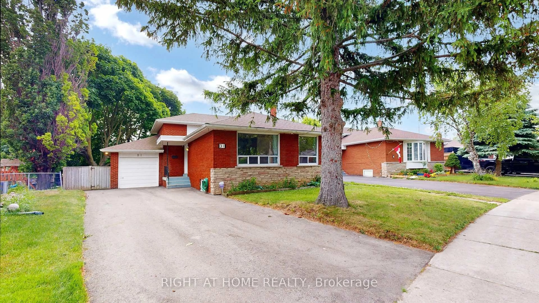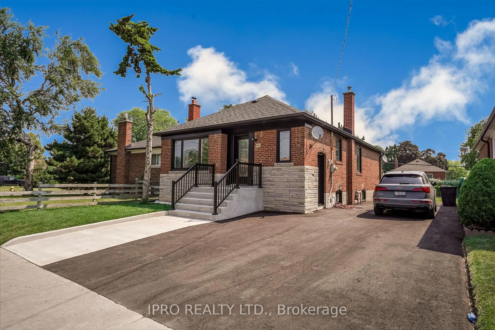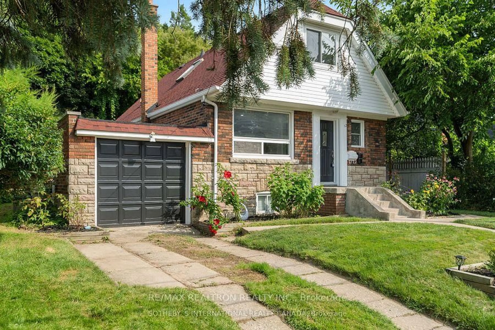53 Homestead Rd, Toronto, Ontario M1E 3R8
Contact us about this property
Highlights
Estimated valueThis is the price Wahi expects this property to sell for.
The calculation is powered by our Instant Home Value Estimate, which uses current market and property price trends to estimate your home’s value with a 90% accuracy rate.Not available
Price/Sqft$612/sqft
Monthly cost
Open Calculator

Curious about what homes are selling for in this area?
Get a report on comparable homes with helpful insights and trends.
+4
Properties sold*
$905K
Median sold price*
*Based on last 30 days
Description
Nature Lovers Paradise. Water Front Community. Captivating Large Backyard on a 55 by 180-foot lot is perfected to host backyard parties or throw the ball for your dog or a play ground in abundance of space with matured trees. Country/Cottage type living surrounded by mosaic of green spaces, ravines, waterfront trails. 6 Parking Spots. Spacious home. Loft could be used for studio or office. Fire place. 5 Min Drive to UfT, 7 Min Drive to Pan Am Center, 8 Min Walk to Joseph Brant P.S, 4 Min Drive to St. Malachy Catholic, 6 Min walk to Académie Alexandre-Dumas, 7 Min Drive Guild wood Go, 5 Min walk to TTC bus either side, 14 Min drive STC, 2 Min drive to Morningside Library, Short walk to Parks and Trails, 10 Mn walk to community Centre offering Hockey Club, Swimming Pool, Skating Ring, Pinpong, Yoga etc. Copy of Survey 2017 and Permit to build over 4000 sq.ft home 2019 attached. Potential Garden suite. Sizable Storage facilities at furnace room, laundry room, upper loft room and under the staircase.
Property Details
Interior
Features
Main Floor
Dining
5.45 x 2.95Laminate / Combined W/Family / Fireplace
Living
4.96 x 3.53Laminate / Window
Kitchen
5.24 x 2.86Quartz Counter / Combined W/Laundry / Breakfast Area
Primary
4.5 x 3.5Laminate / Closet / Ensuite Bath
Exterior
Features
Parking
Garage spaces -
Garage type -
Total parking spaces 6
Property History
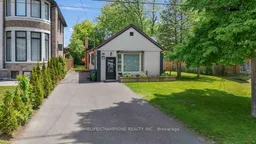 25
25