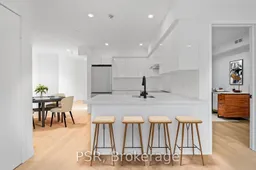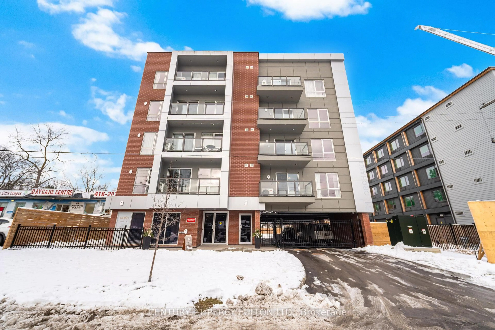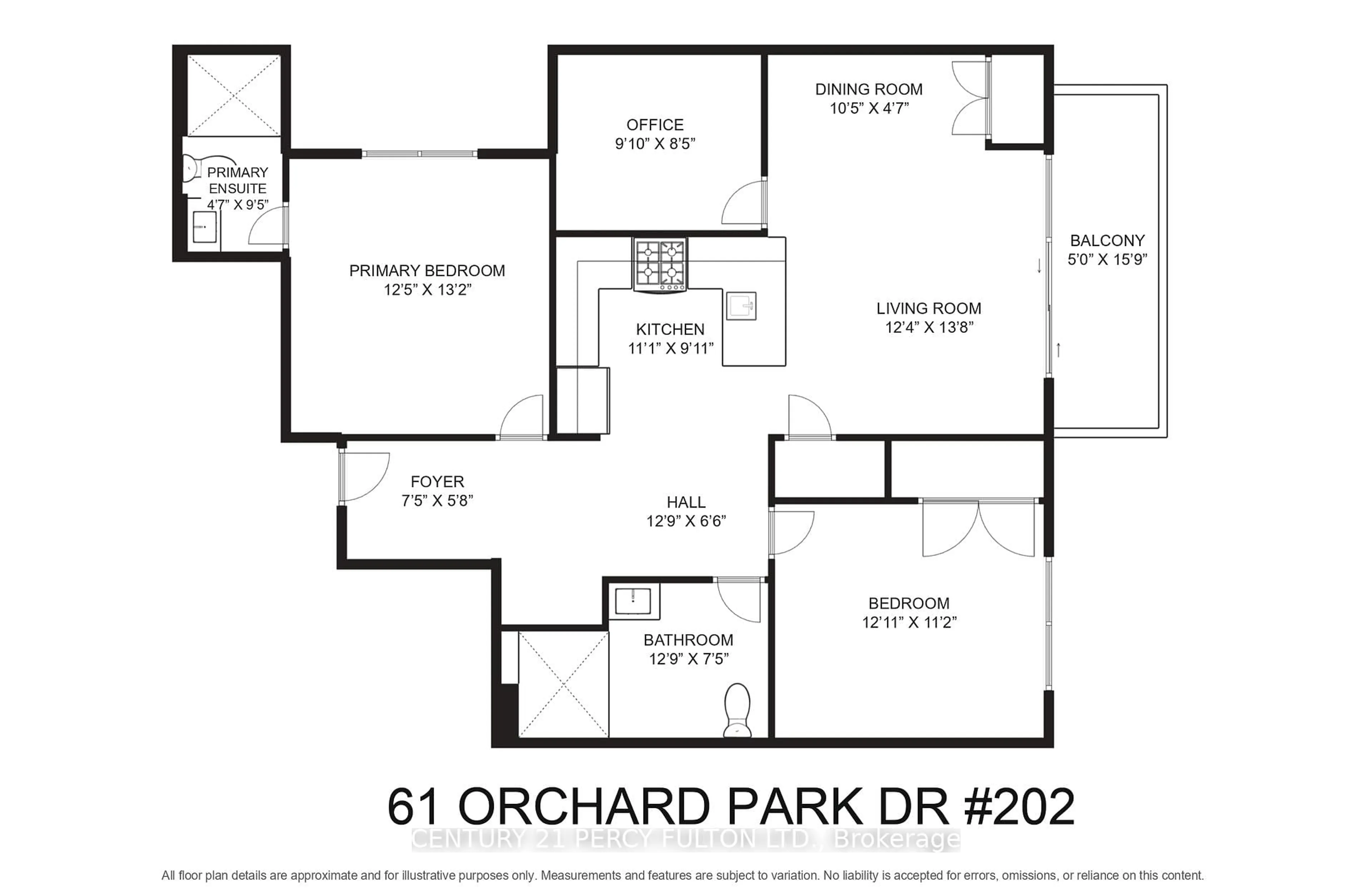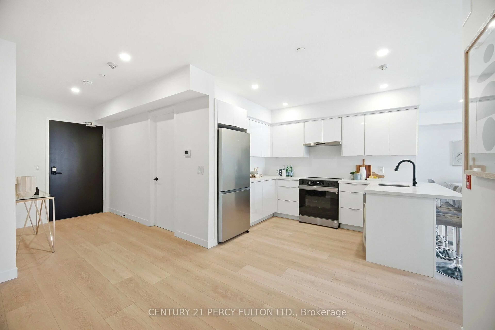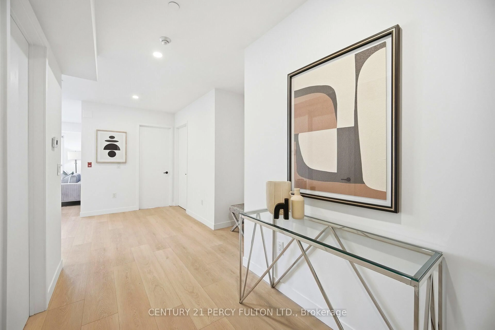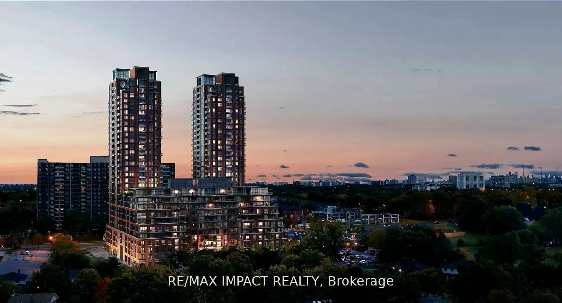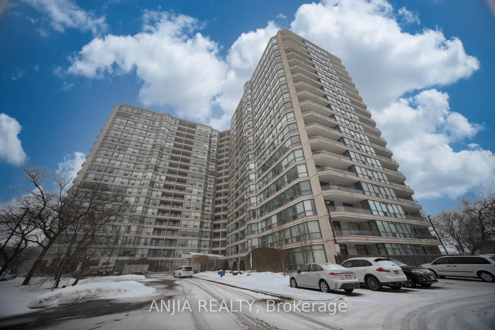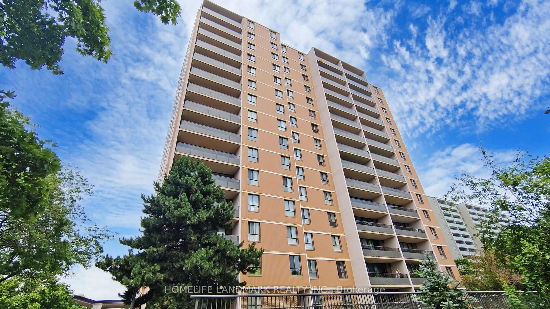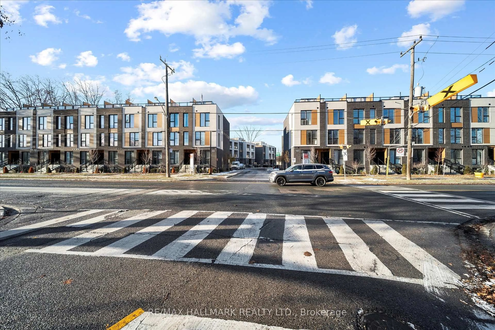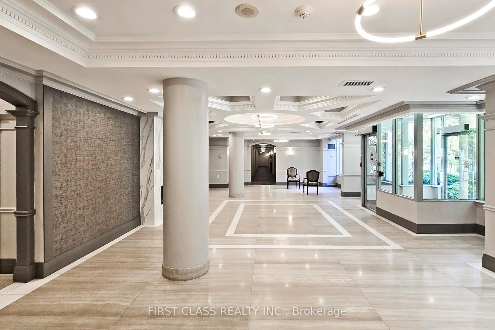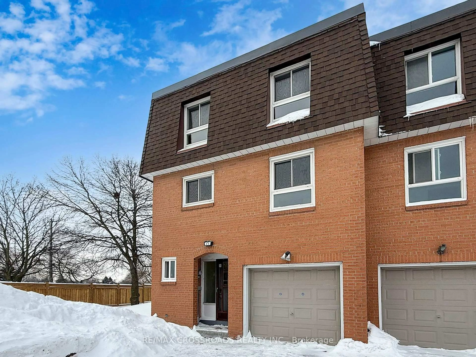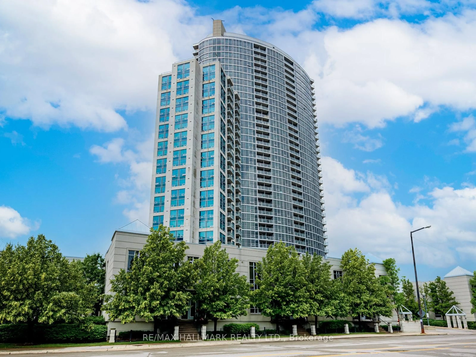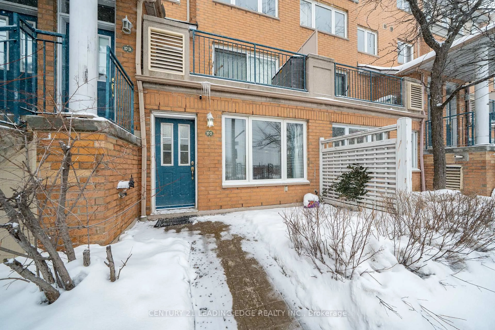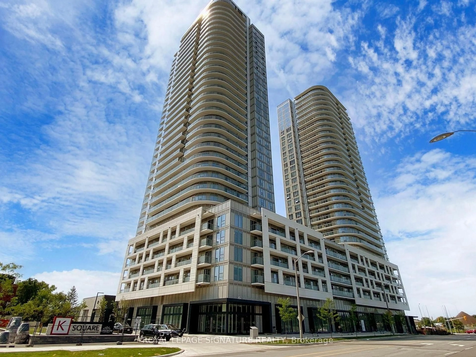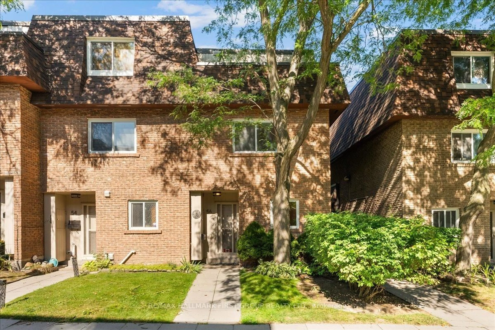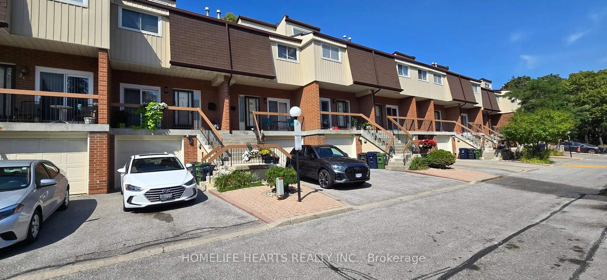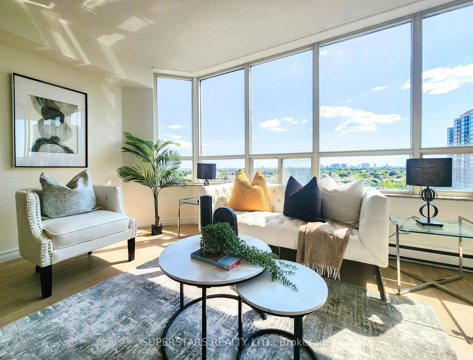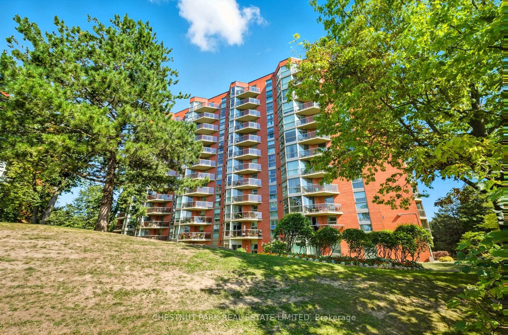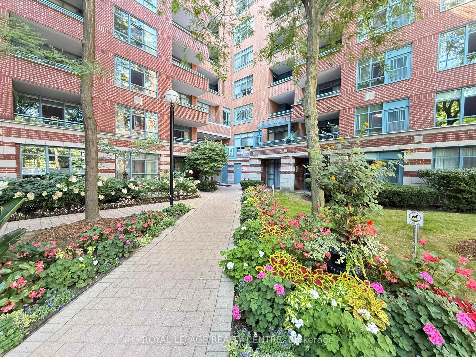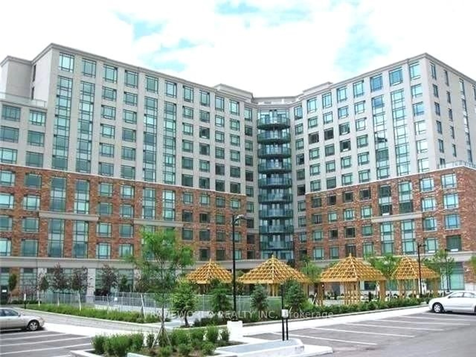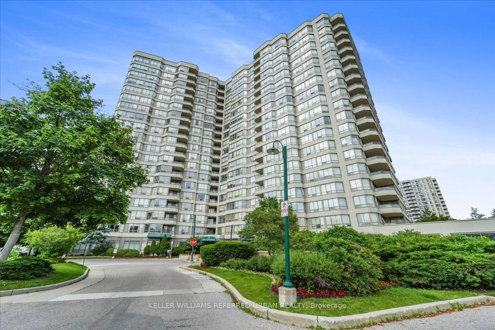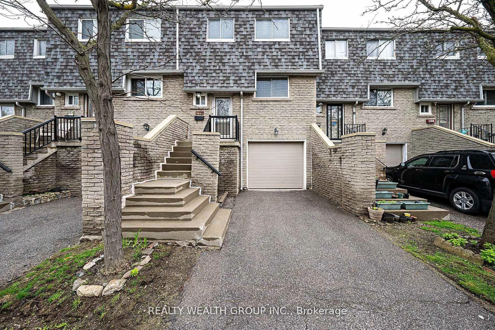61 Orchard Park Dr #202, Toronto, Ontario M1E 0C8
Contact us about this property
Highlights
Estimated valueThis is the price Wahi expects this property to sell for.
The calculation is powered by our Instant Home Value Estimate, which uses current market and property price trends to estimate your home’s value with a 90% accuracy rate.Not available
Price/Sqft$595/sqft
Monthly cost
Open Calculator
Description
Stunning 2+1 Bedroom 2 Bathroom "Lotus" Model 1072 Sq Ft * Brand New Never Lived In * Bright Open-Concept Layout * Floor-to-Ceiling Windows -Tons of Natural Light * Kitchen with Sleek Cabinetry and Quartz Counters * Spacious Living & Dining Area * Primary Bedroom with Large Closet with 3-Pc Ensuite * In-Suite Laundry * Steps to TTC, GO Transit & Future LRT Minutes to 401, DVP, Shopping, Restaurants & Parks Prime West Hill Location Safe, Family-Friendly Community* Tarion Warranty Available * No Development Charges * Occupancy $3000 * HST included * HST rebate available if investor
Property Details
Interior
Features
Flat Floor
Living
5.28 x 3.35Vinyl Floor / W/O To Balcony / Pot Lights
Dining
5.28 x 3.35Vinyl Floor / Combined W/Living / Pot Lights
Kitchen
3.36 x 1.97Vinyl Floor / Quartz Counter
Primary
3.72 x 3.64Vinyl Floor / 3 Pc Ensuite
Exterior
Features
Parking
Garage spaces -
Garage type -
Total parking spaces 1
Condo Details
Inclusions
Property History
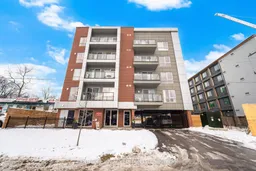 34
34