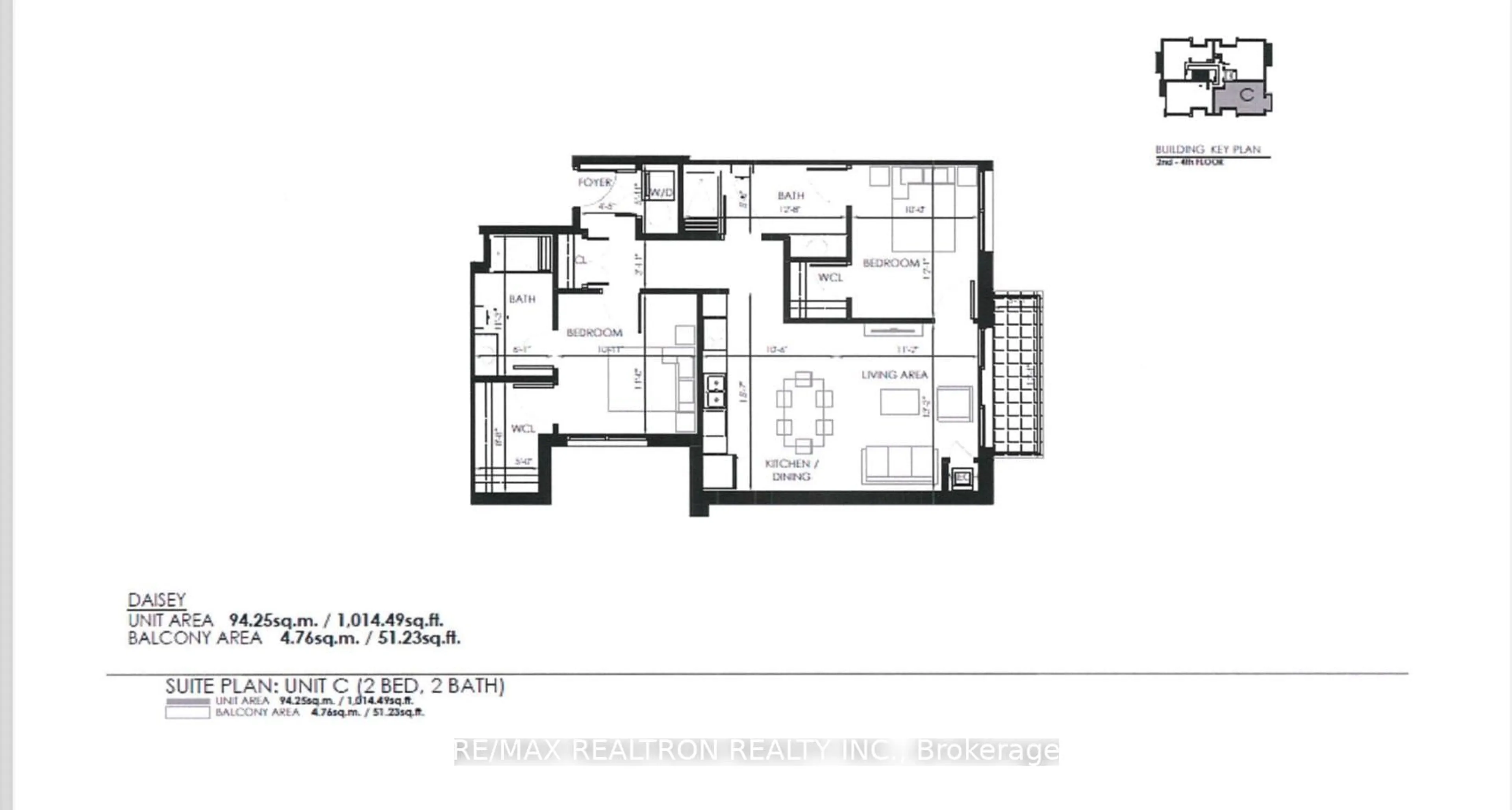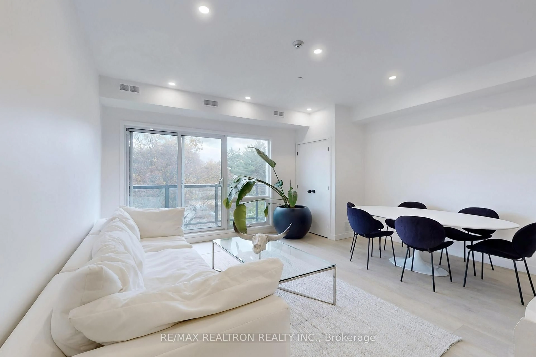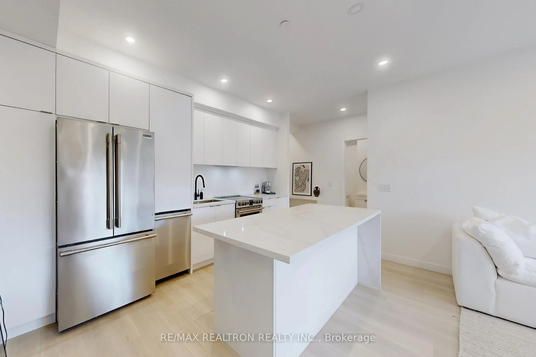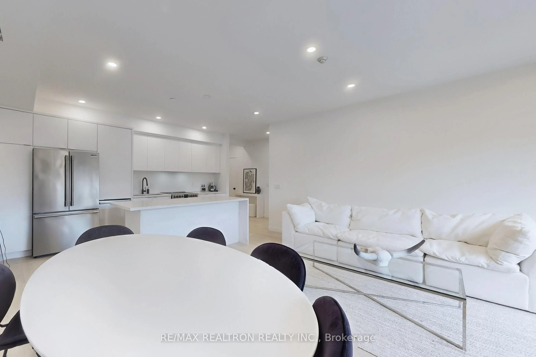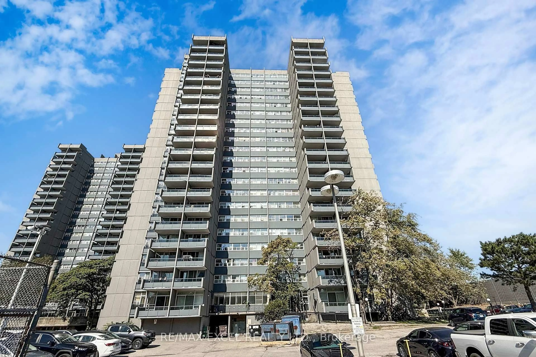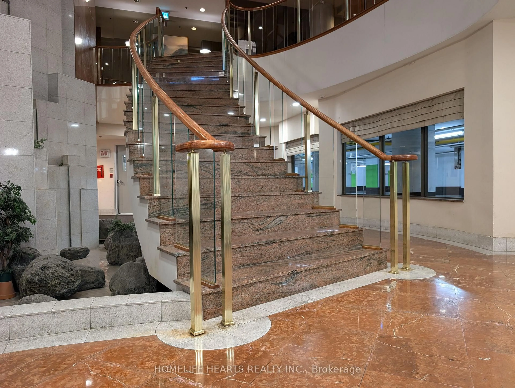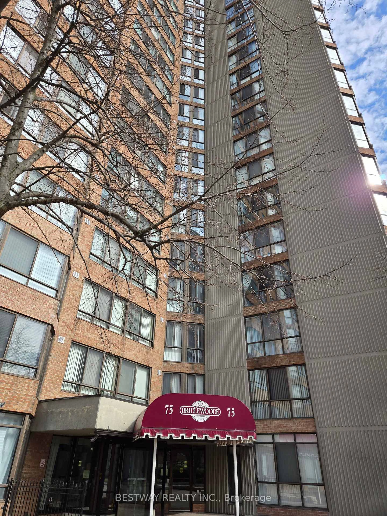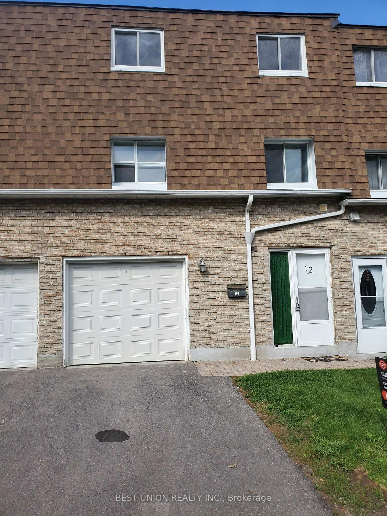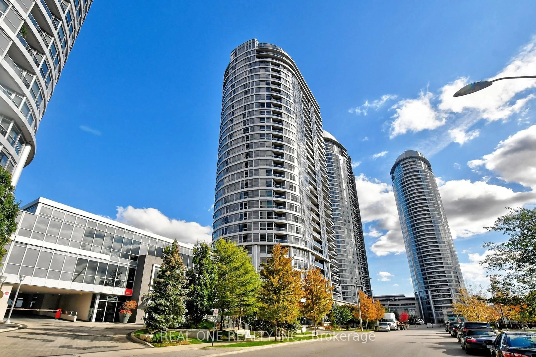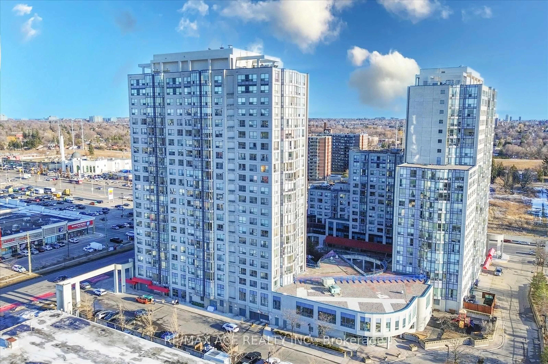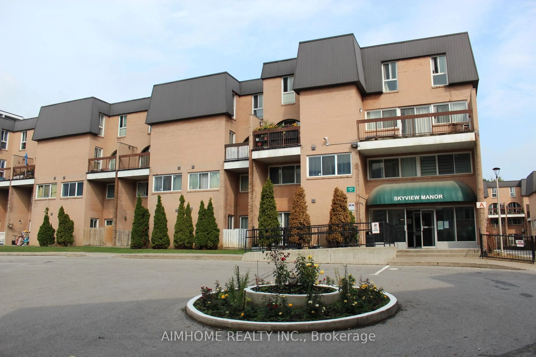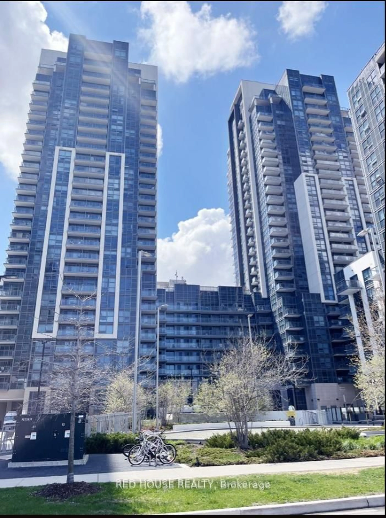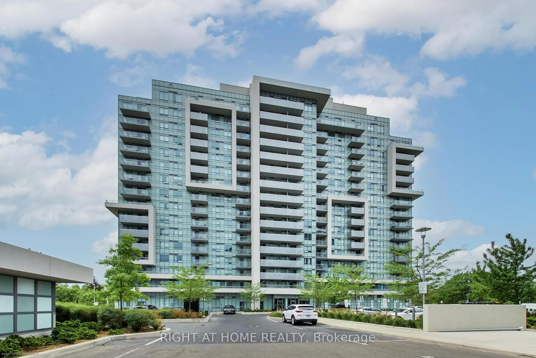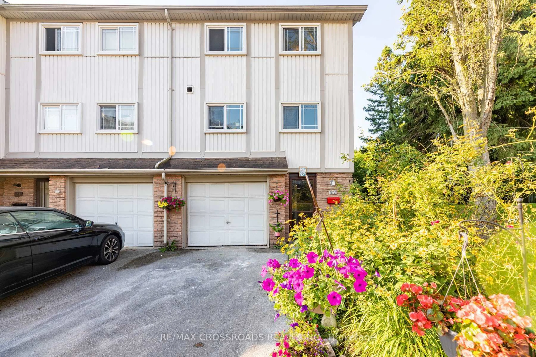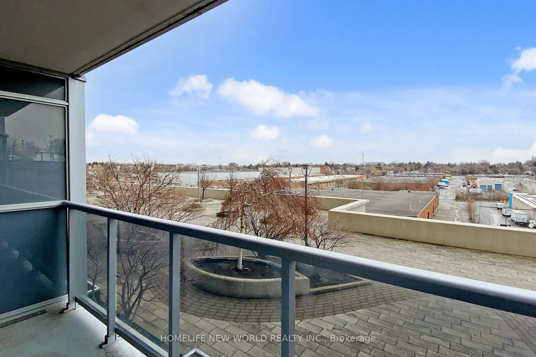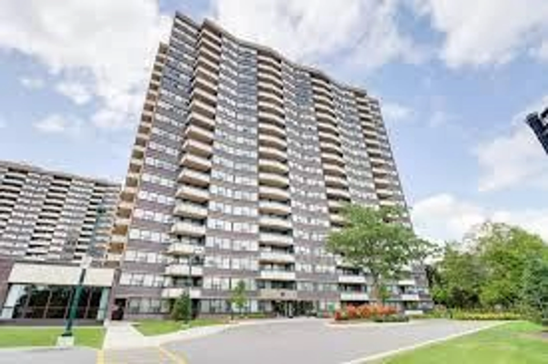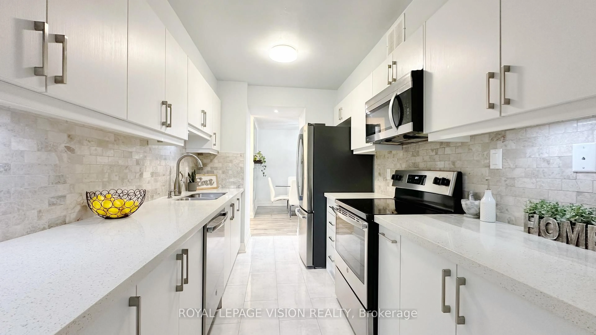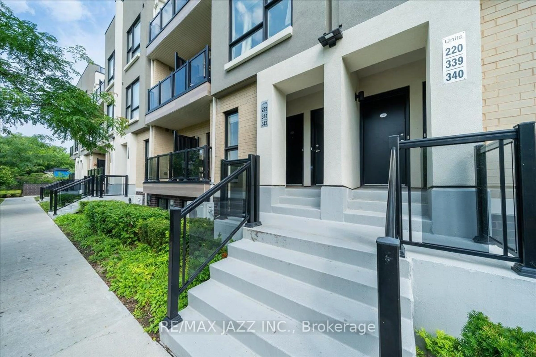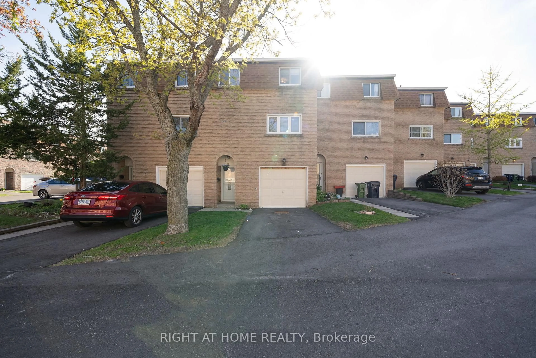61 Orchard Park Dr #403, Toronto, Ontario M1E 0C8
Contact us about this property
Highlights
Estimated valueThis is the price Wahi expects this property to sell for.
The calculation is powered by our Instant Home Value Estimate, which uses current market and property price trends to estimate your home’s value with a 90% accuracy rate.Not available
Price/Sqft$691/sqft
Monthly cost
Open Calculator

Curious about what homes are selling for in this area?
Get a report on comparable homes with helpful insights and trends.
+5
Properties sold*
$620K
Median sold price*
*Based on last 30 days
Description
Move-in ready units, at 61 Orchard Park, New! Boutique building, Large 1014 SF 2-bedroom, Corner unit, with 2-bath, luxury suite in sought-after West Hill. Very rare 14 unit condo building, modern finishes throughout. Smooth 9FT ceilings with led pot lighting throughout. Enjoy a chef-inspired kitchen with quartz countertops with a Large Island and stainless steel appliances. Premium flooring throughout, The open layout features private balcony access, a spa-style ensuite & Walk-in Closet, Located just steps from U of T Scarborough, scenic parks, shops, and the lakefront. With easy access to GO transit, Hwy 401, and the upcoming LRT, commuting downtown is seamless. Whether you're a first-time buyer, downsizing from a larger home, or investor, this is smart, stylish living in a rapidly growing neighbourhood. Great value per square Feet!,
Property Details
Interior
Features
Main Floor
Br
0.0 x 0.04 Pc Ensuite / W/I Closet / Large Window
Kitchen
0.0 x 0.0Stainless Steel Appl / Quartz Counter / Combined W/Dining
Dining
0.0 x 0.0Vinyl Floor / Large Window / Combined W/Family
Living
0.0 x 0.0Large Window / W/O To Balcony / Vinyl Floor
Exterior
Features
Parking
Garage spaces -
Garage type -
Total parking spaces 1
Condo Details
Amenities
Bbqs Allowed, Community BBQ, Gym
Inclusions
Property History
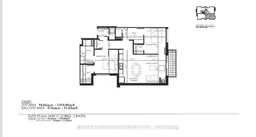 22
22