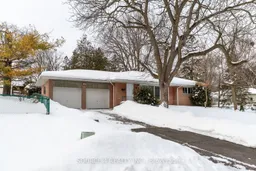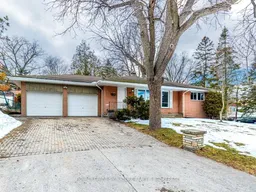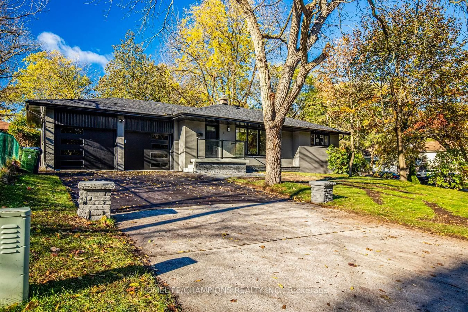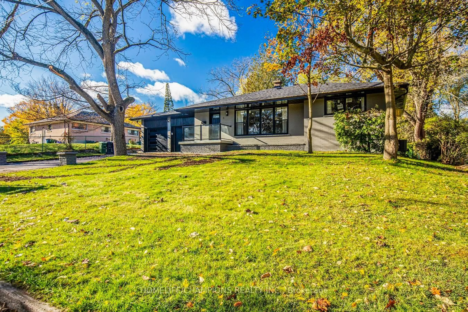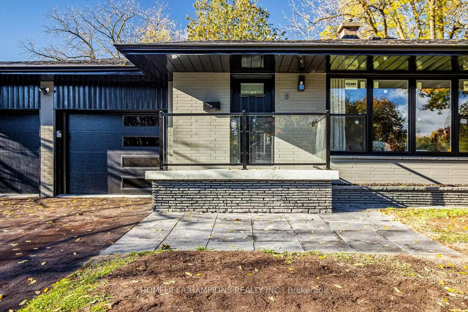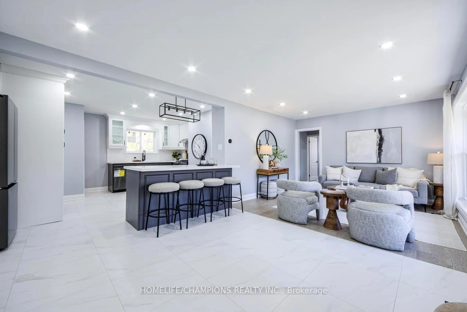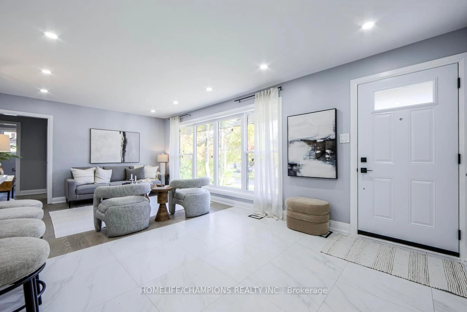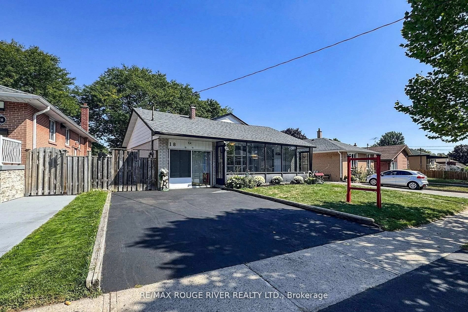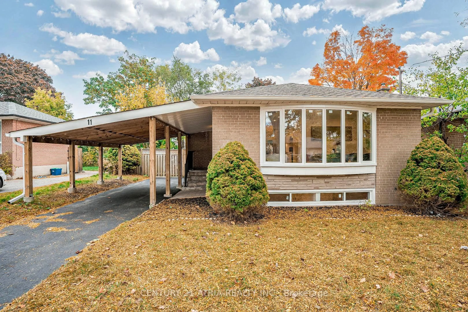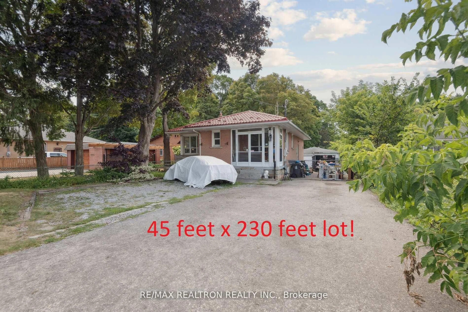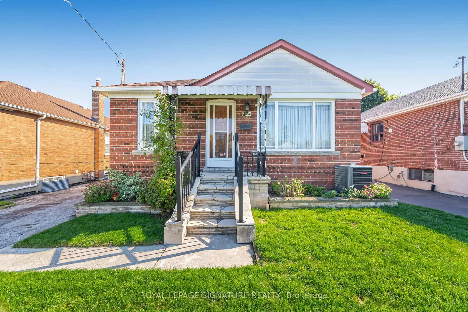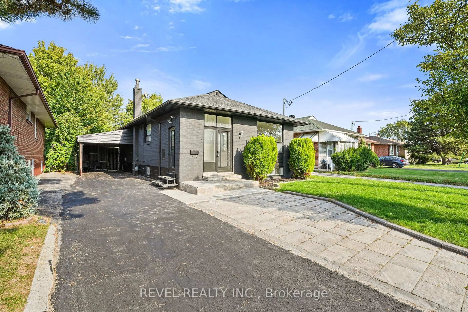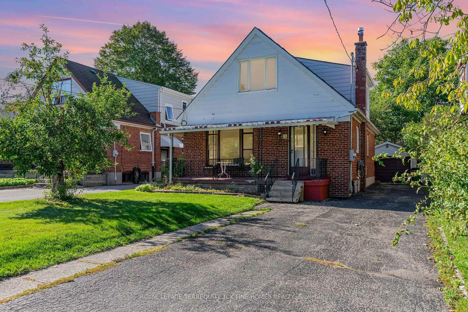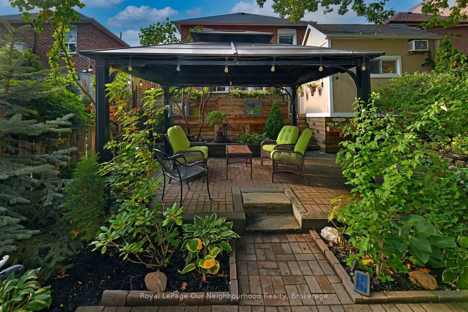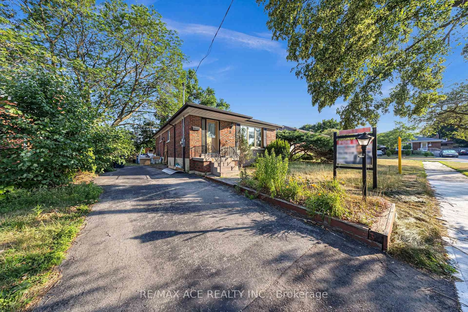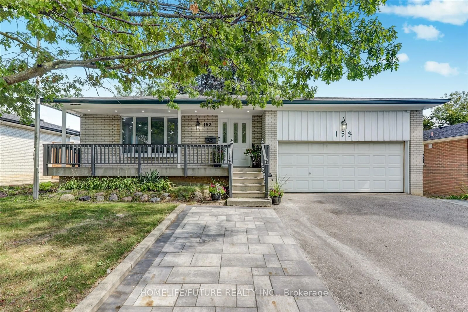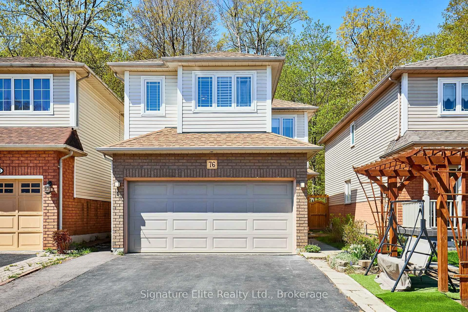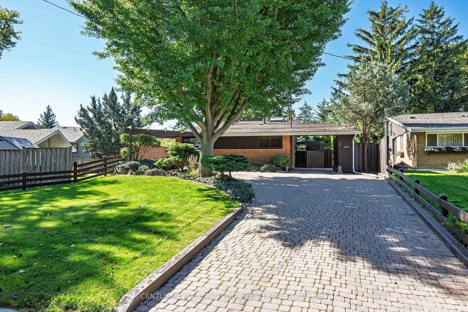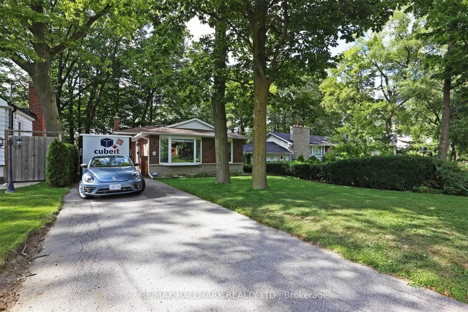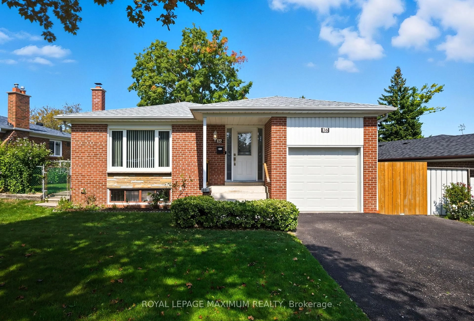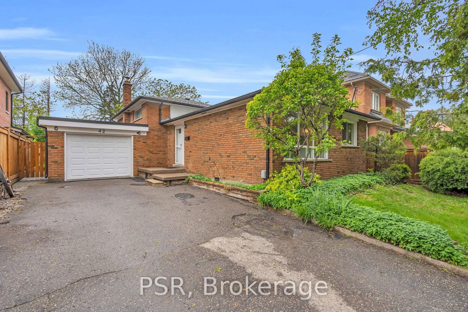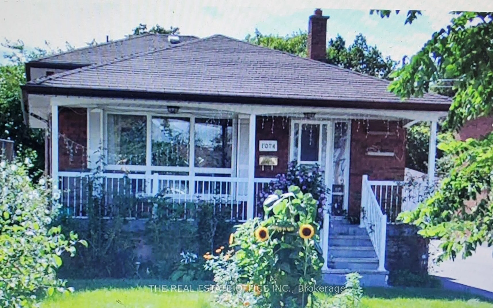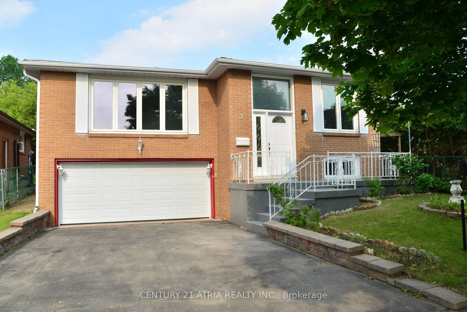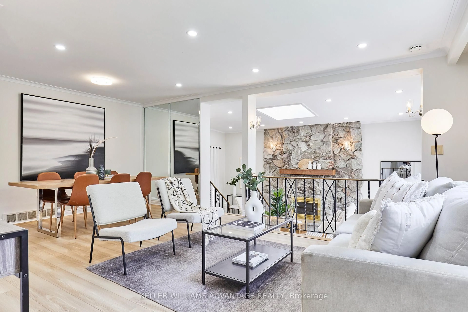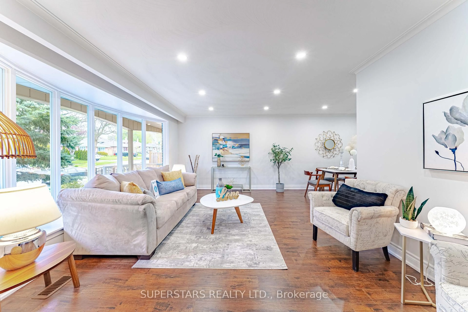8 Flerimac Rd, Toronto, Ontario M1E 4A9
Contact us about this property
Highlights
Estimated valueThis is the price Wahi expects this property to sell for.
The calculation is powered by our Instant Home Value Estimate, which uses current market and property price trends to estimate your home’s value with a 90% accuracy rate.Not available
Price/Sqft$827/sqft
Monthly cost
Open Calculator

Curious about what homes are selling for in this area?
Get a report on comparable homes with helpful insights and trends.
+9
Properties sold*
$950K
Median sold price*
*Based on last 30 days
Description
Welcome to this stunning fully renovated home, showcasing modern design, luxury finishes, and quality craftsmanship throughout. Every inch of this property has been upgraded - inside and out - offering true turn-key living for today's buyer. The main level features engineered hardwood floors in all bedrooms and living areas, complemented by marble flooring that flows seamlessly through the kitchen and into the adjoining living space. The bright, modern kitchen boasts quartz countertops, a marble backsplash, and a full suite of premium LG stainless steel appliances, including a gas stove, range hood, bar fridge, dishwasher, and microwave. A newly renovated 2-piece powder room completes the main floor, ideal for guests and everyday convenience. The upper level includes a beautifully designed 4-piece washroom with elegant modern finishes. Brand-new windows and doors, a new roof, and a stylish front porch with Plexiglass panels enhance both curb appeal and energy efficiency. The garage has also been fully updated, featuring modern lighting, new doors with automatic openers, and a refinished interior - perfect for storage or hobby use. The finished basement, accessible by a separate entrance, offers exceptional versatility. It features laminate flooring, an open-concept kitchen, two full 4-piece washrooms, and a full set of new appliances, including a fridge, stove, built-in microwave, dishwasher, and Samsung washer/dryer - ideal for extended family, guests, or rental potential. A tankless hot water system provides comfort and energy efficiency year-round. Outside, the home's exterior has been freshly painted in modern grey tones, with a newly paved driveway and landscaped front entry for a clean, contemporary look. Truly move-in ready, this home is perfect for anyone seeking a fresh start in a beautifully finished, maintenance-free property.
Property Details
Interior
Features
Main Floor
Living
6.43 x 3.71Combined W/Kitchen / Open Concept / hardwood floor
Kitchen
4.3 x 3.87Quartz Counter / Breakfast Bar / Marble Floor
Primary
3.99 x 3.32O/Looks Frontyard / Double Doors / hardwood floor
2nd Br
4.02 x 2.74O/Looks Backyard / Closet / hardwood floor
Exterior
Features
Parking
Garage spaces 2
Garage type Attached
Other parking spaces 4
Total parking spaces 6
Property History
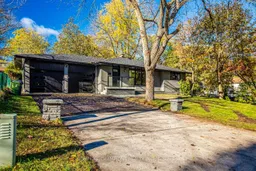 50
50