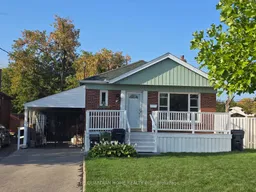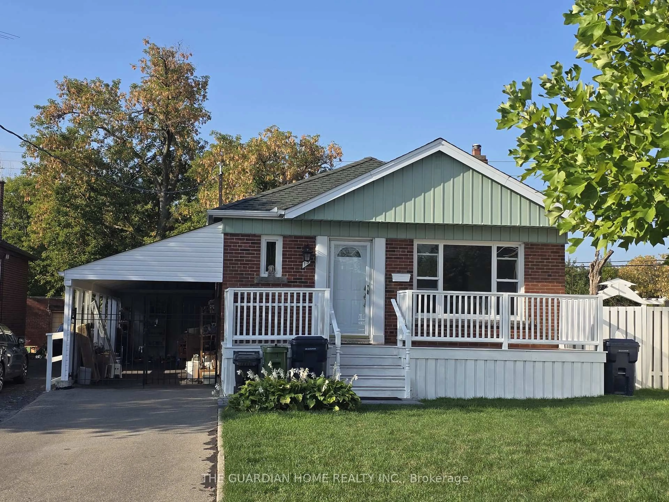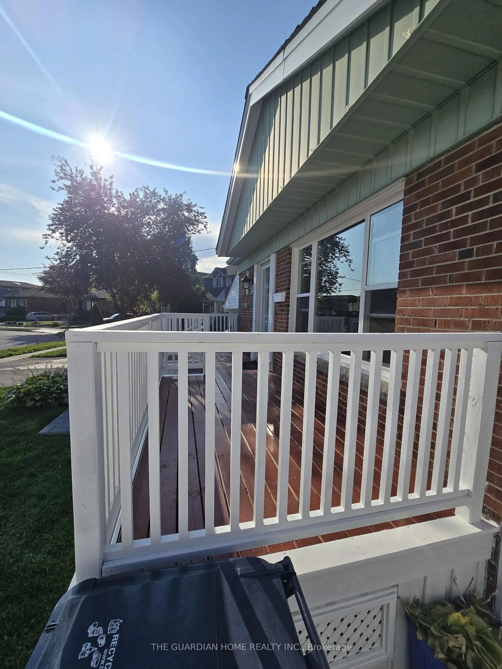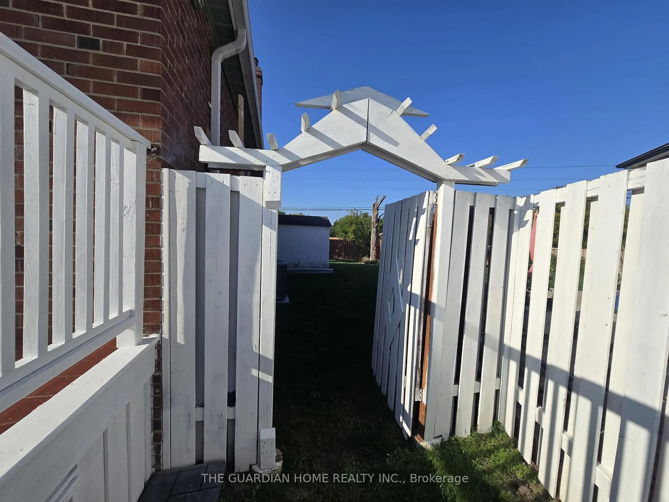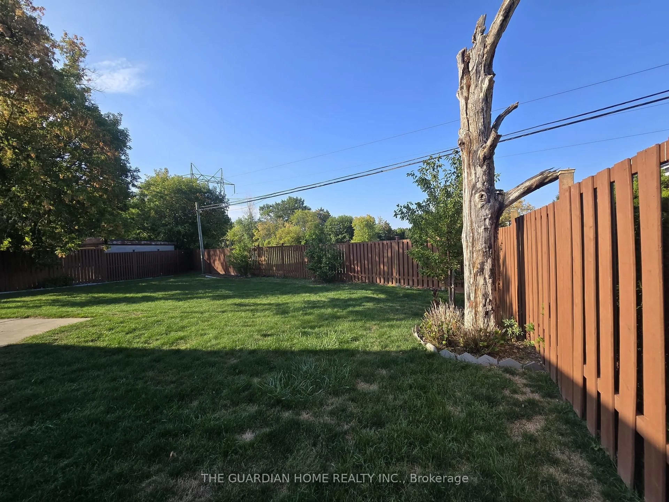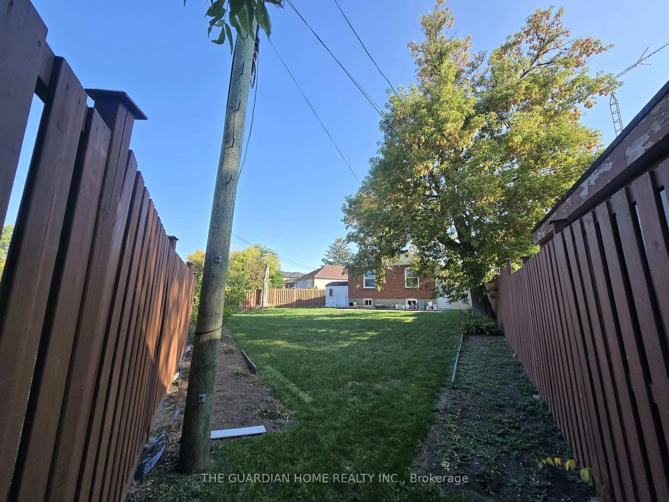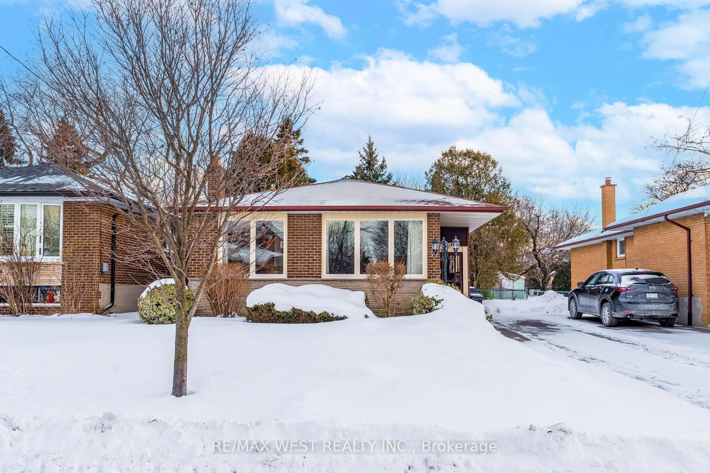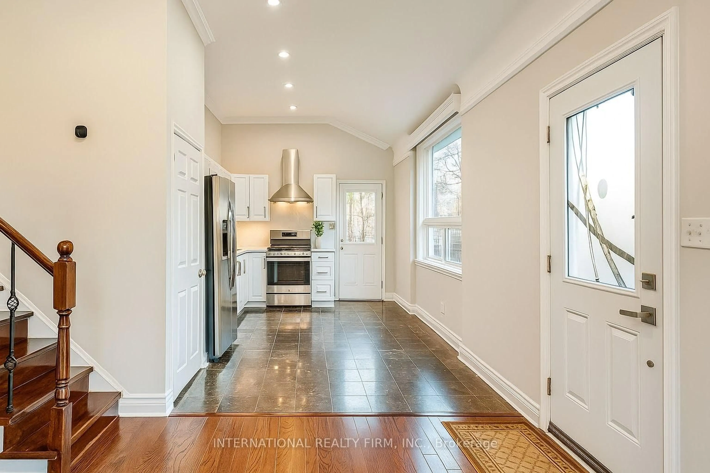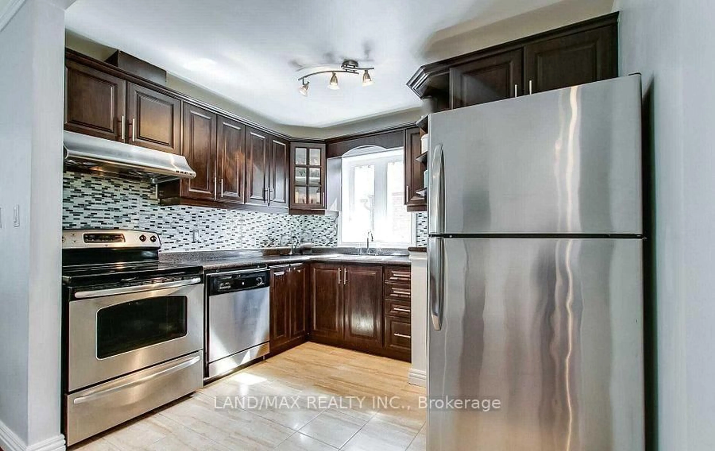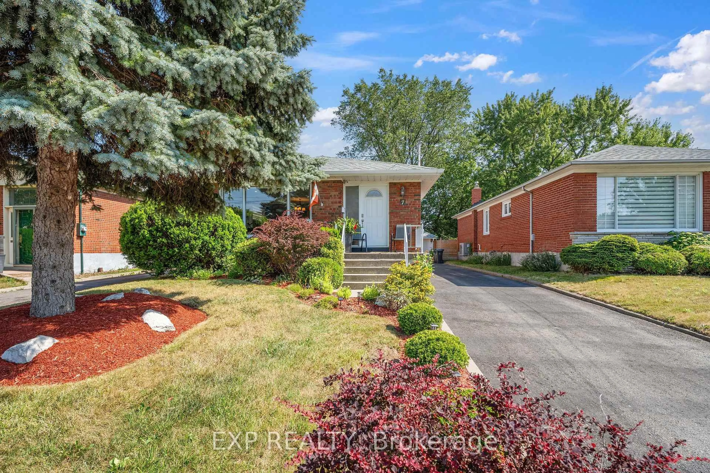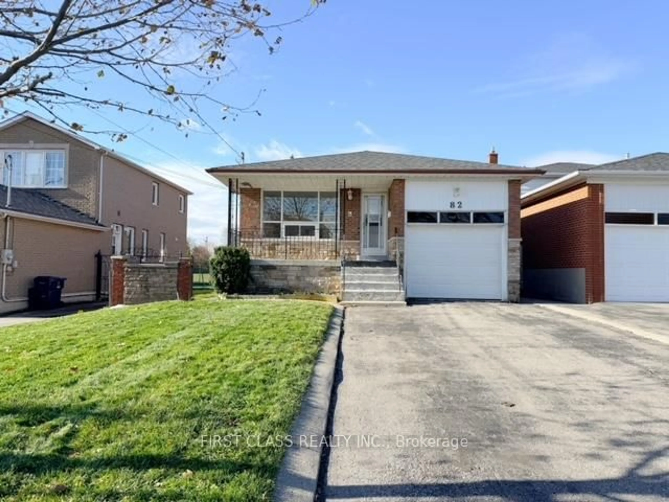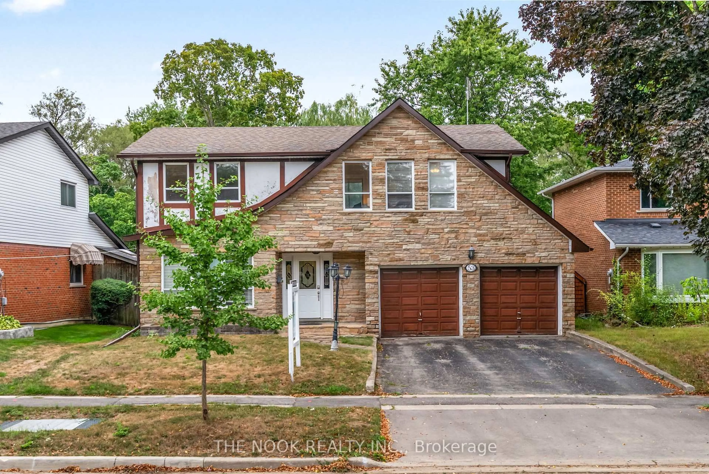15 Princemere Cres, Toronto, Ontario M1R 3W8
Contact us about this property
Highlights
Estimated valueThis is the price Wahi expects this property to sell for.
The calculation is powered by our Instant Home Value Estimate, which uses current market and property price trends to estimate your home’s value with a 90% accuracy rate.Not available
Price/Sqft$1,286/sqft
Monthly cost
Open Calculator
Description
Welcome To This Beautifully Maintained Home Located In Toronto. This Property Is Move-In Ready And Packed With Upgrades. The Upstairs Kitchen Features Brand New Appliances (Stainless Steel Fridge, Stove And Dishwasher). The Home Also Includes A New Washer & Dryer, Two Modern Toilets And A Stylish Vanity. The Basement Has A Second Fridge. Enjoy Peace Of Mind With A New Furnace And Air Conditioner, Ensuring Year Round Comfort. Located In A Highly Desirable Neighborhood, This Property Is Minute Away From The 401 And DVP And, Walking Distance To Costco. It Is Also Surrounded By Top-Rated Schools, Shopping, Dining And, All Amenities Perfect For Families And Professionals. The Home Combines Convenience With Modern Living, Offering Both Comfort And Style. Don't Miss This Fantastic Opportunity To Own This Home That Is Ideally Located And Thoughtfully Upgraded.
Property Details
Interior
Features
Bsmt Floor
4th Br
3.83 x 3.35Pot Lights / Tile Floor / Closet
Family
6.68 x 4.35Pot Lights / Tile Floor / Window
5th Br
3.35 x 2.85Pot Lights / Tile Floor / Window
Exterior
Features
Parking
Garage spaces 2
Garage type Other
Other parking spaces 2
Total parking spaces 4
Property History
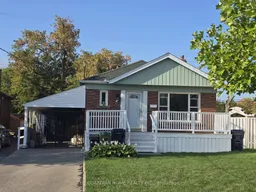 24
24