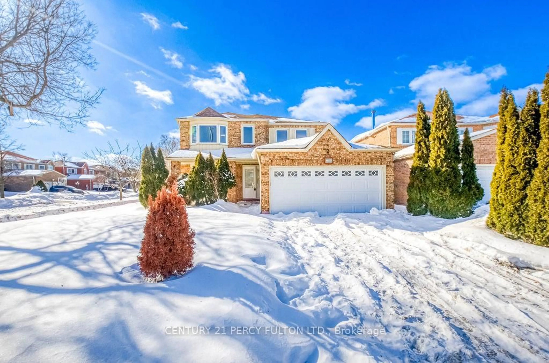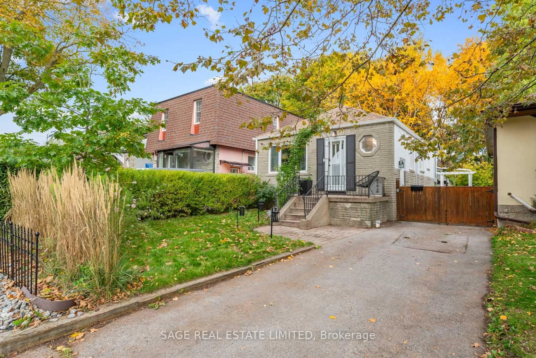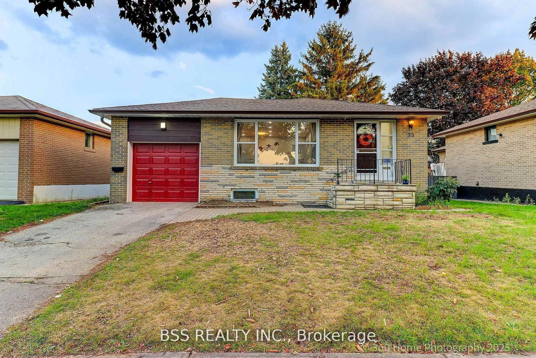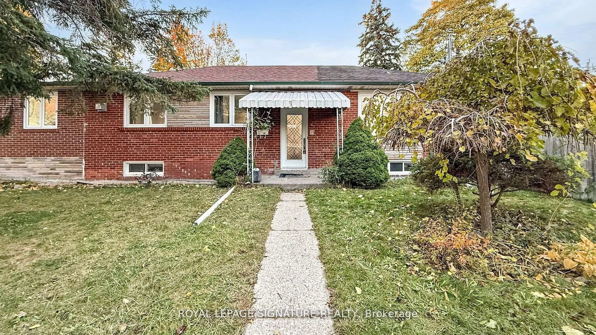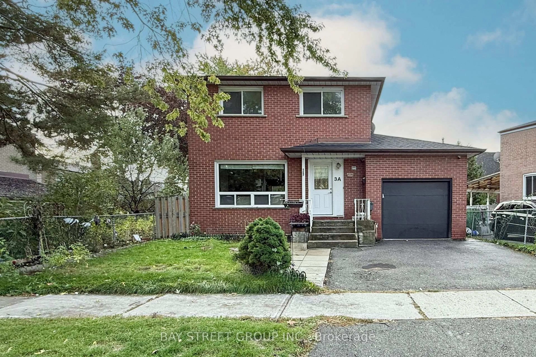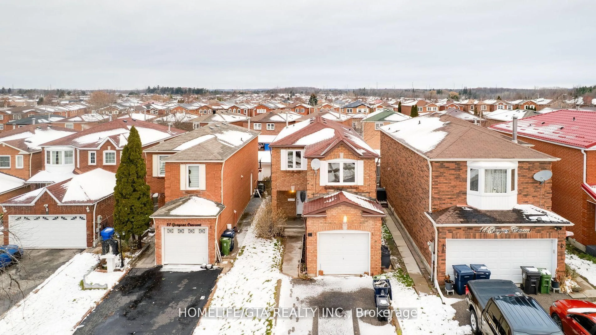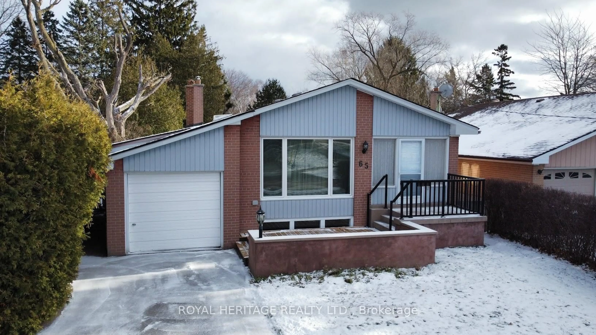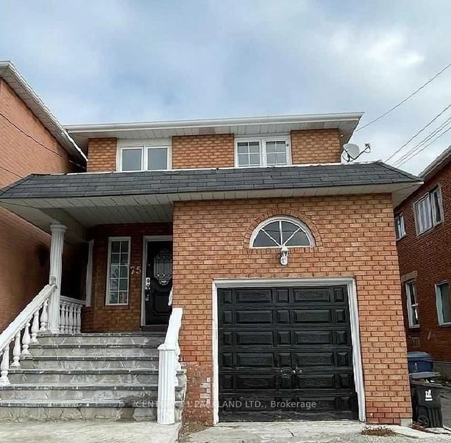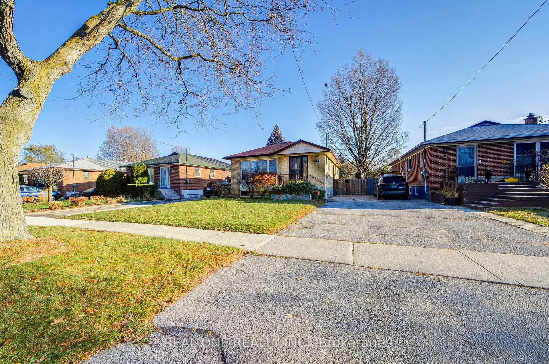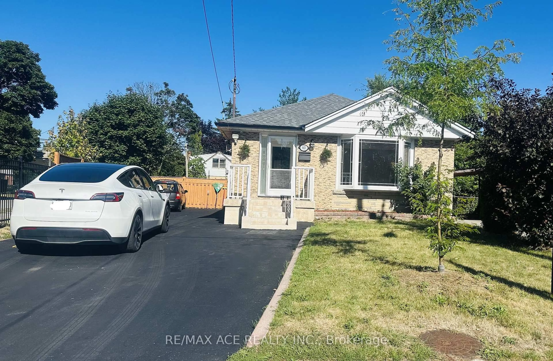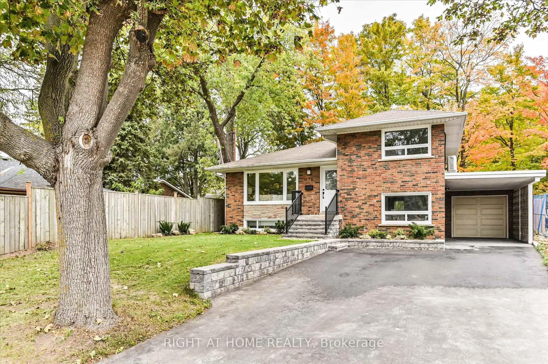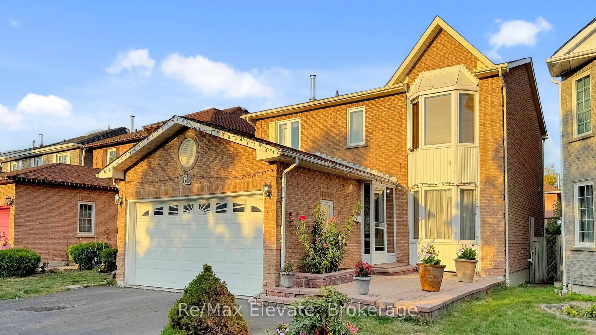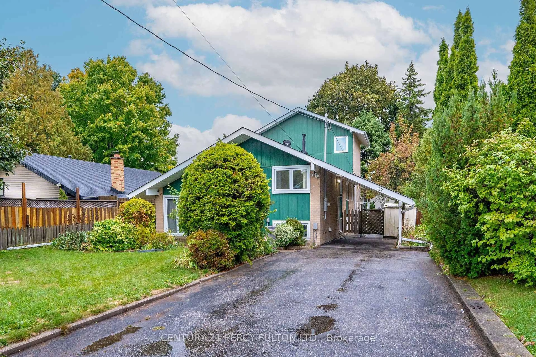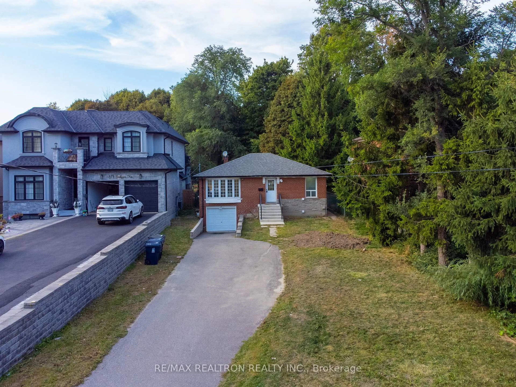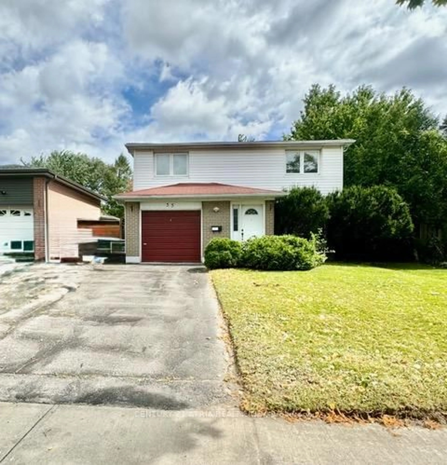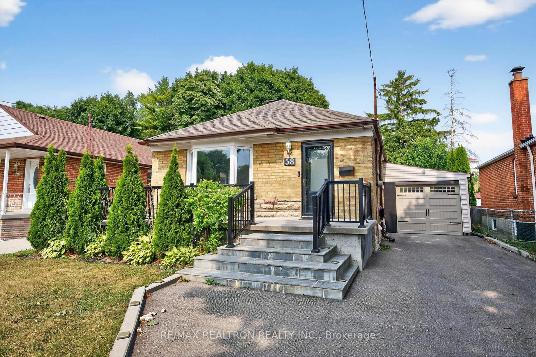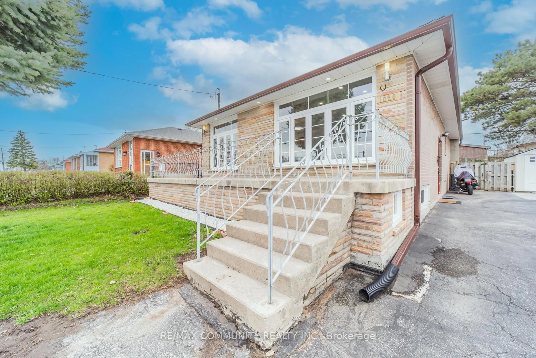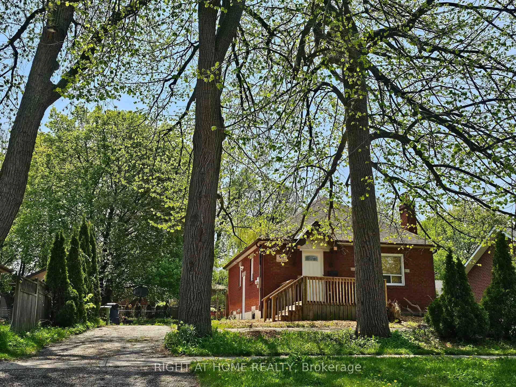Welcome to this beautifully maintained and move-in-ready bungalow, ideally located in the highly sought-after Wexford-Maryvale neighborhood with easy access to major routes, schools, and amenities. Inside, you'll find refinished hardwood floors and fresh paint throughout the main level, highlighted by large north-facing windows that fill the home with natural light. The spacious living and dining areas provide a warm and inviting space for family gatherings and everyday living. The main floor features three well-sized bedrooms and a four-piece bathroom, perfect for families, first-time buyers, or downsizers seeking comfortable single-level living. A separate side entrance leads to the lower level, offering a large eat-in kitchen, generous living space, a three-piece bathroom, and an additional room that can serve as a bedroom or flexible family area. This setup provides excellent potential for an in-law suite, rental income, or extended family living. Situated on a deep 40 x 130 ft lot, the property includes a long private driveway, detached garage, and a garden shed, offering plenty of parking, storage, and workspace. Whether you're looking to move right in, invest, or create your dream home, this property offers incredible versatility, comfort, and long-term value.
Inclusions: counter stovetop, Fridge, dishwasher, microwave Stove/Oven (bsmt), Fridge (bsmt)Freezer (bsmt) New Washer & Dryer (bsmt) Appliance are being sold in AS-IS Condition.
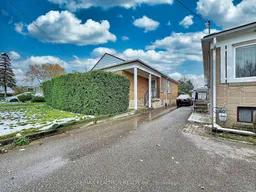 41
41

