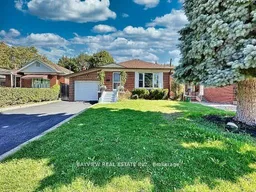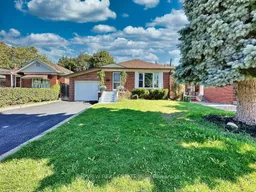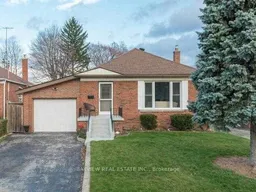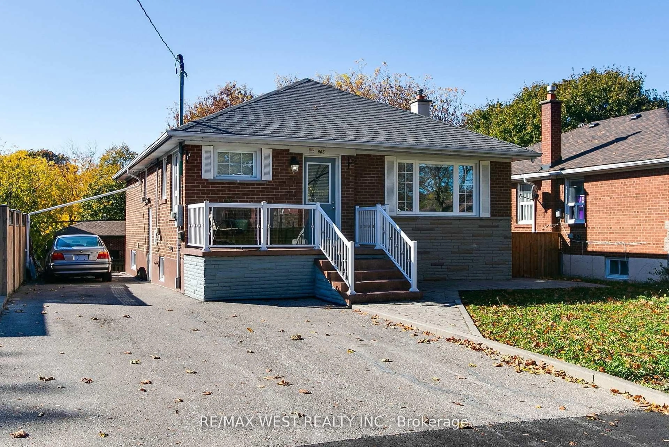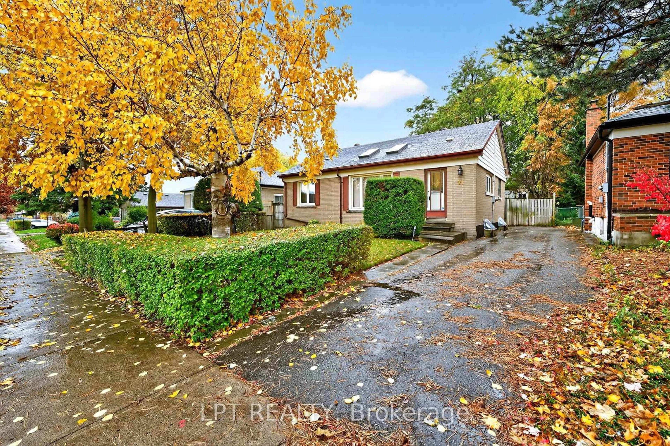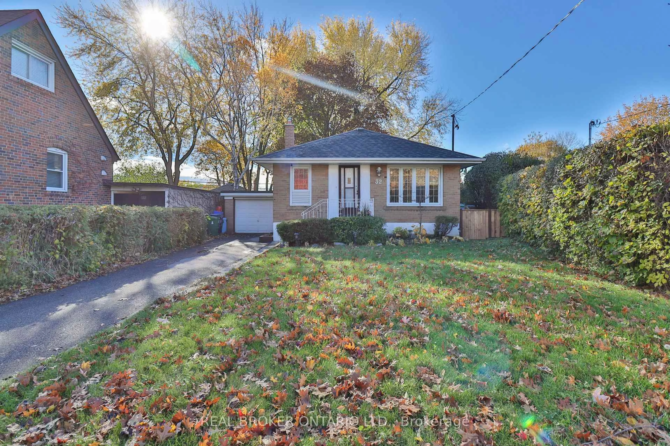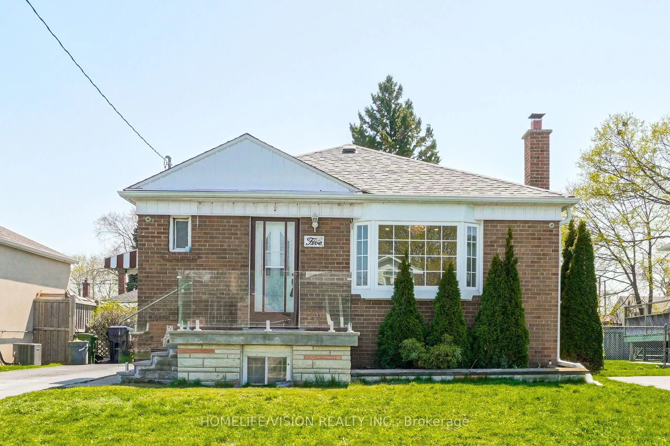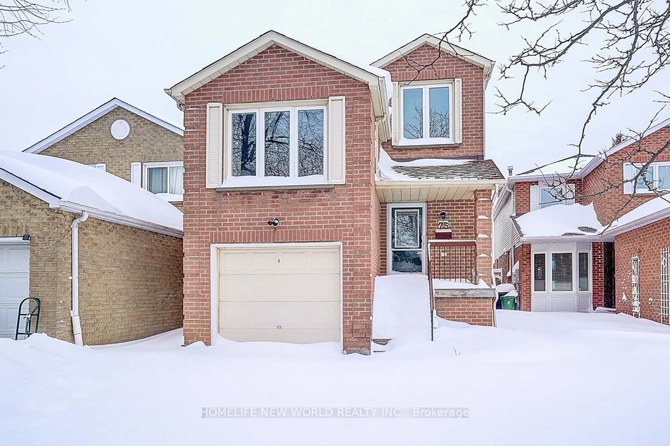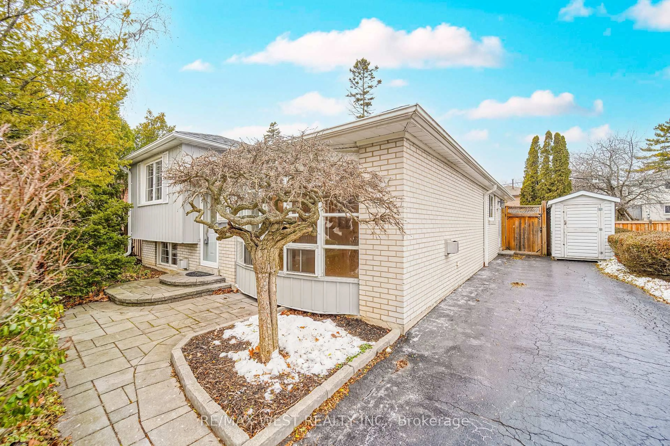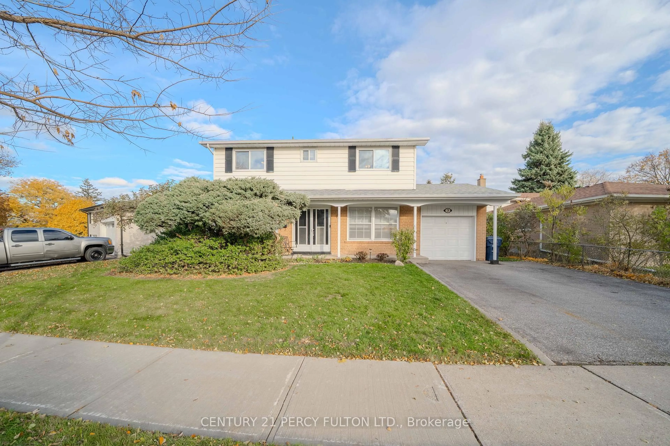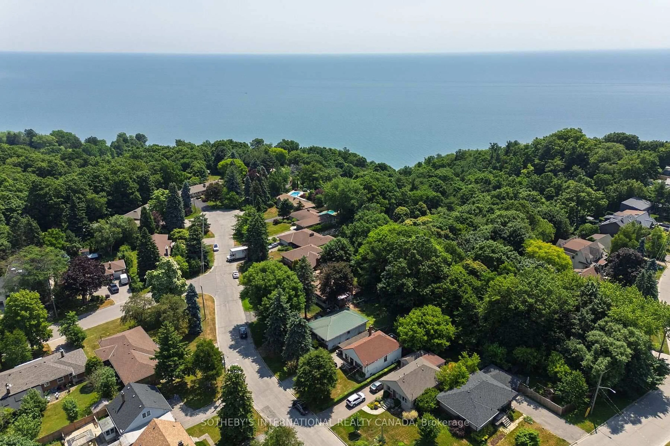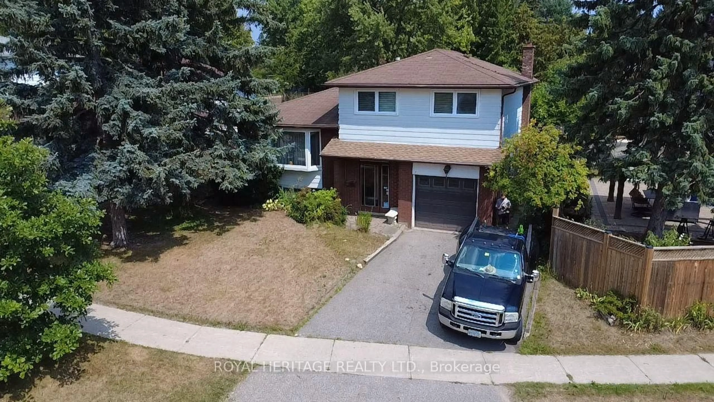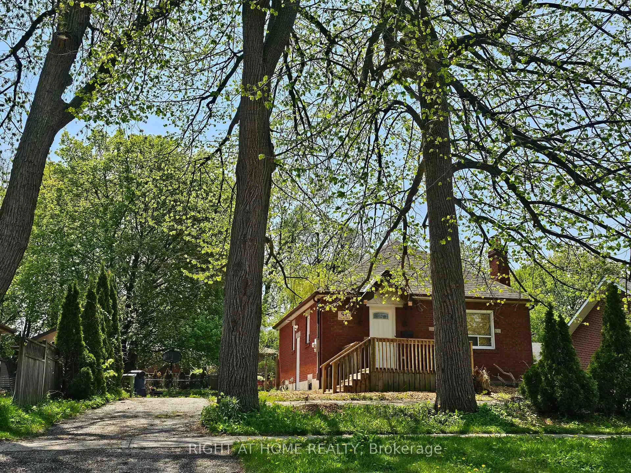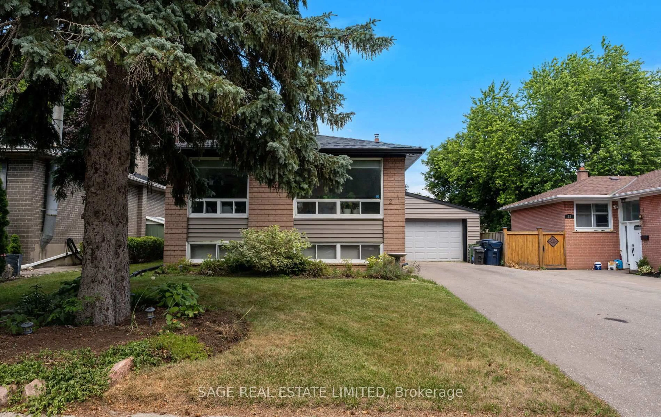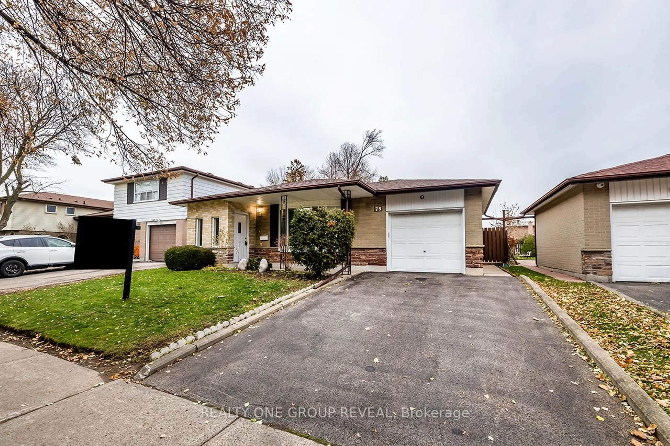Stylish, bright and spacious 3-bedroom family home in Wexford! Featuring hardwood floors throughout, two skylights, and a solid, well-kept layout with tons of natural light. Main kitchen is renovated with granite counters & stainless steel appliances, plus a renovated bath with soaker tub & skylight. Large family room opens to a covered patio, fully fenced private yard, and mature fruit trees perfect for entertaining. Basement suite is fully redone with its own gorgeous kitchen, pot lights, and large living/dining area (easily converted back to 2nd bedroom). Separate entrance from garage + 2nd side entrance offer flexible use. Includes a spacious laundry room with storage and backyard shed. The perfect home for families & entertaining, in a prime location close to schools, shopping, and transit/Hwy access.Stylish, bright and spacious 3-bedroom family home in Wexford! Featuring hardwood floors throughout, two skylights, and a solid, well-kept layout with tons of natural light. Main kitchen is renovated with granite counters & stainless steel appliances, plus a renovated bath with soaker tub & skylight. Large family room opens to a covered patio, fully fenced private yard, and mature fruit trees perfect for entertaining. Basement suite is fully redone with its own gorgeous kitchen, pot lights, and large living/dining area (easily converted back to 2nd bedroom). Separate entrance from garage + 2nd side entrance offer flexible use. Includes a spacious laundry room with storage and backyard shed. The perfect home for families & entertaining, in a prime location close to schools, shopping, and transit/Hwy access.
Inclusions: Newer roof, garage door, and furnace2 stoves, 2 fridgesNewer roof, garage door, and furnace2 stoves, 2 fridges, 2 range hoods, 1 dishwasher, 1 washer, 1 dryer, all ELFsFloor plan attached, 1 dishwasher, 1 washer, 1 dryer, all ELFsFloor plan attached.
