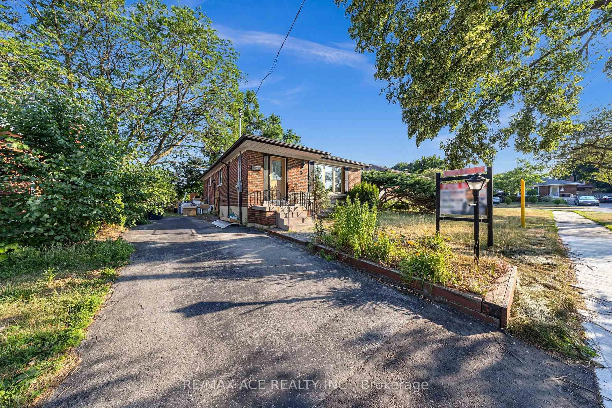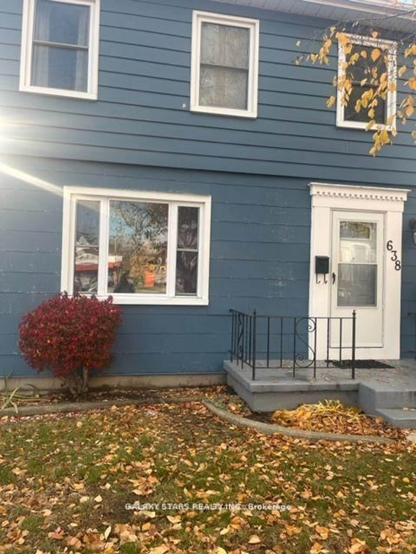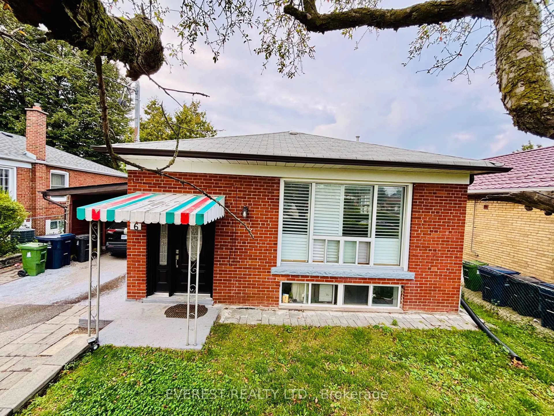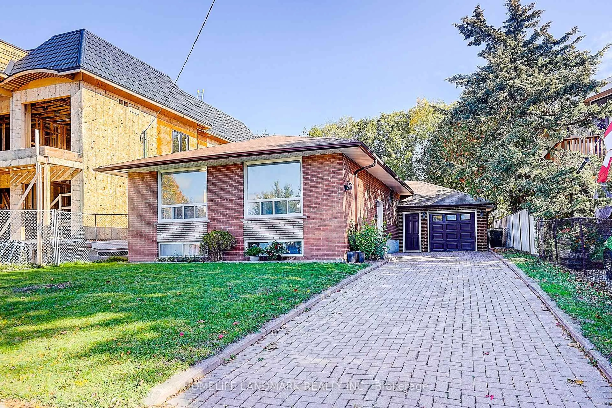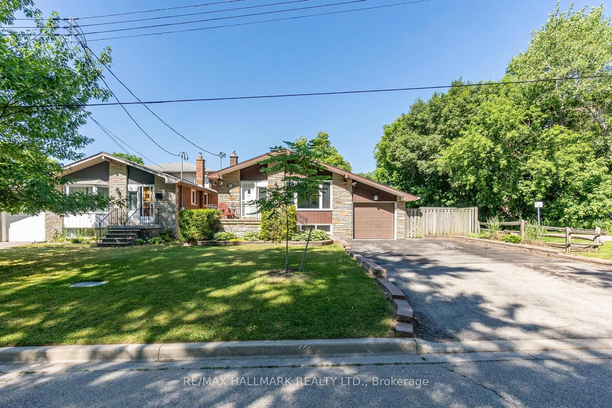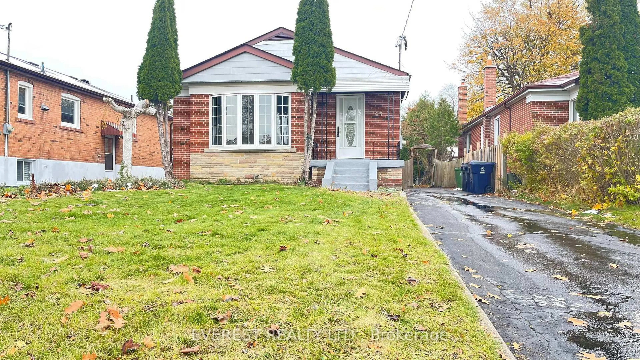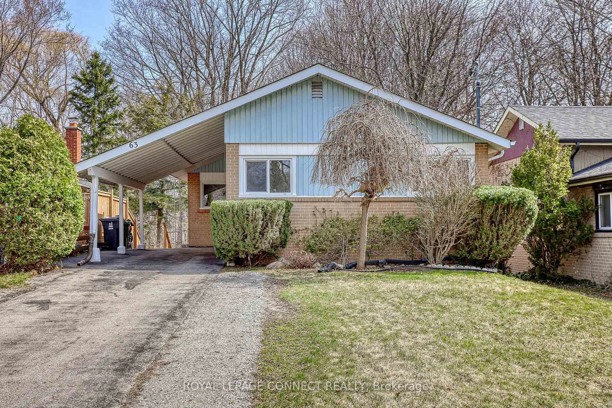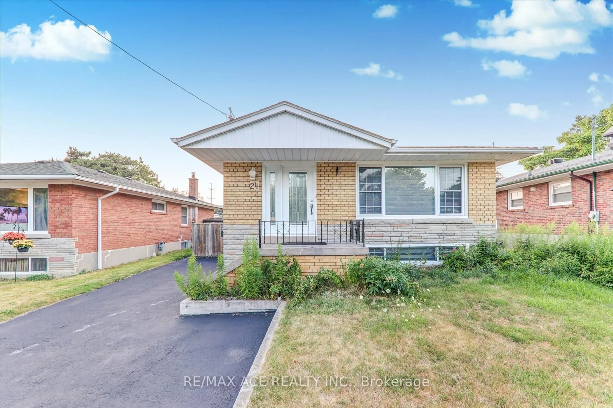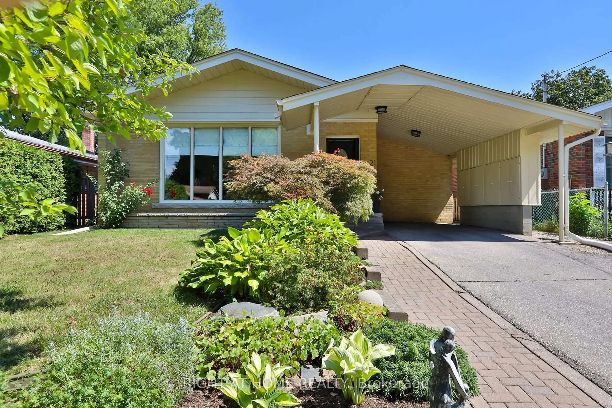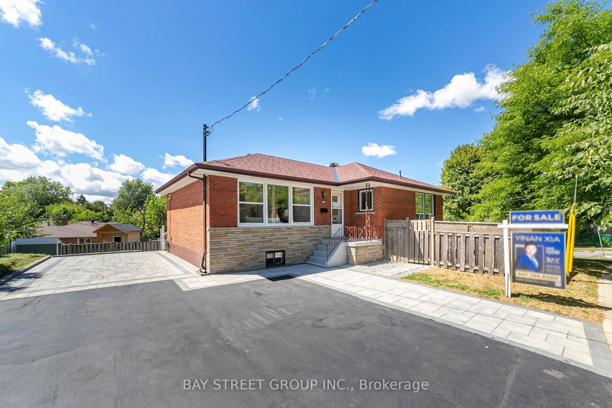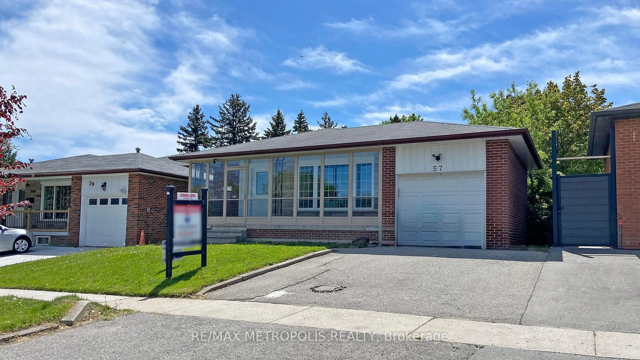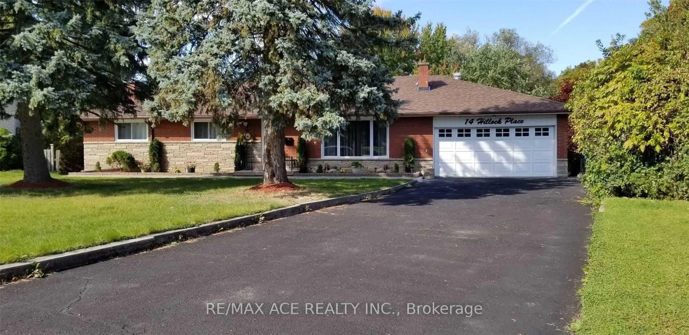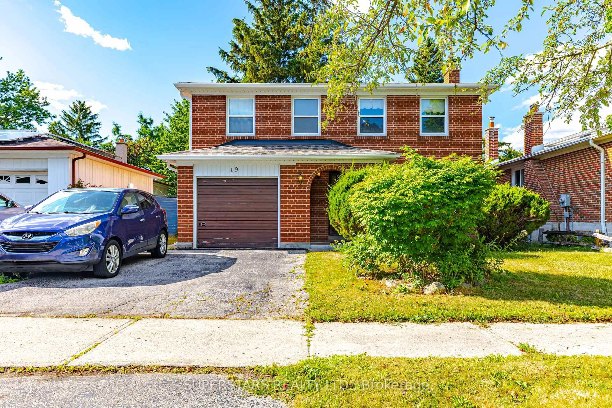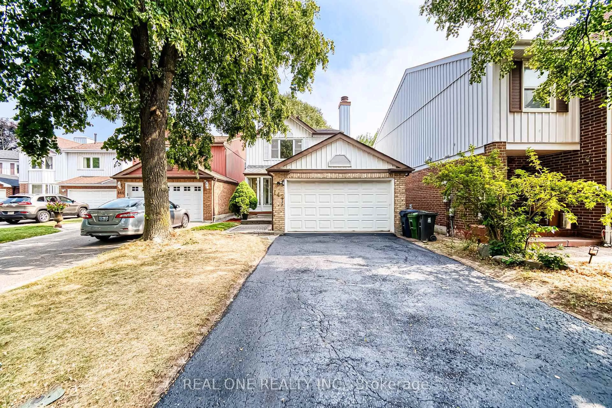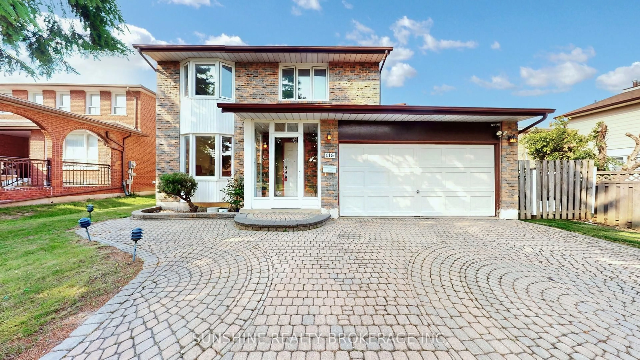Bright Spacious 3+1 Bedroom Family Home Perfectly Nestled On A Quiet Cul-De-Sac In The Highly Desirable Woburn Neighbourhood Of Scarborough. Set On A Large Pie-Shaped Lot, This Home Features A Sun-Filled, South-Facing Backyard That's Ideal For Entertaining, Gardening Or Simply Relaxing By The Impressive 16' X 32' Oval Above-Ground Pool. Main Level Offers Hardwood Floors In All Bedrooms And A Comfortable Broadloom Living And Dining Area. Eat-In Kitchen Is Filled With Natural Light And Showcases Classic Wooden Cabinetry, Double Sink, Large Window. Each Of The Three Bedrooms Provides Ample Closet Space And Hardwood Flooring, With One Bedroom Offering A Walkout To A Private Deck Perfect For Enjoying Your Morning Coffee Or Unwinding In The Evening. Finished Basement, With Its Own Separate Side Entrance, Offers Exceptional Flexibility For Extended Family, Guests Or Potential Rental Income. Lower Level Includes A Spacious Rec Room, Additional Bedroom, Study Area, Above-Grade Windows, 8' Ceilings, Three-Piece Bath. Parking Is Never An Issue With An Extra-Long Driveway That Accommodates Up To Eight Cars, Expansive Backyard Is Perfect For Summer Gatherings And Family Fun. Located Within Walking Distance To TTC, Top-Rated Schools, Parks, Minutes From Shopping, Restaurants, All Amenities. Easy Access To Highway 401 And The University Of Toronto Scarborough Campus, All Within A Family-Friendly And Welcoming Community. Perfect For Families, Investors Or Anyone Seeking Space, Comfort, Convenience In One Of Scarborough's Most Vibrant Neighbourhoods.
Inclusions: All appliances (Fridge, oven/stove, dishwasher, washer/dryer, stand up freezer in the basement) - All ELFs - All window coverings - Swing set in backyard - Above ground pool - Trampoline
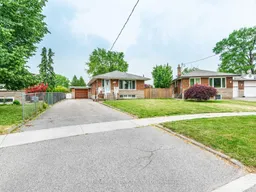 50
50

