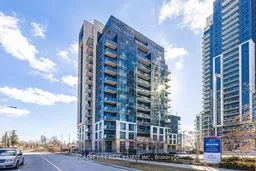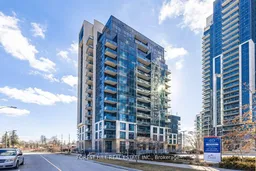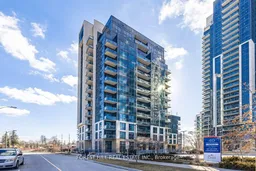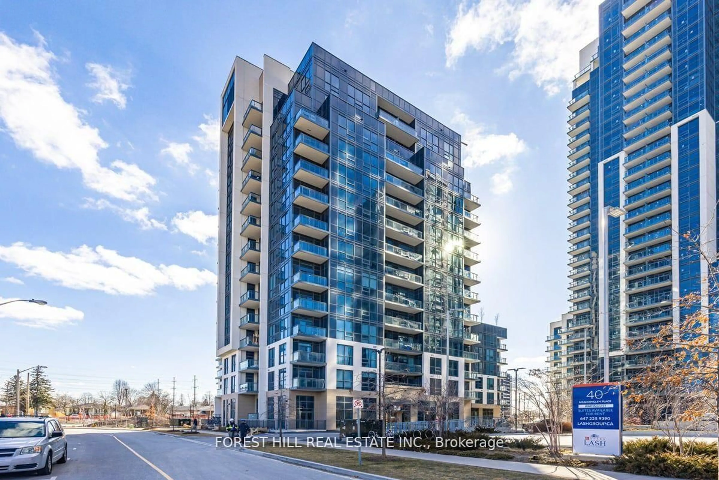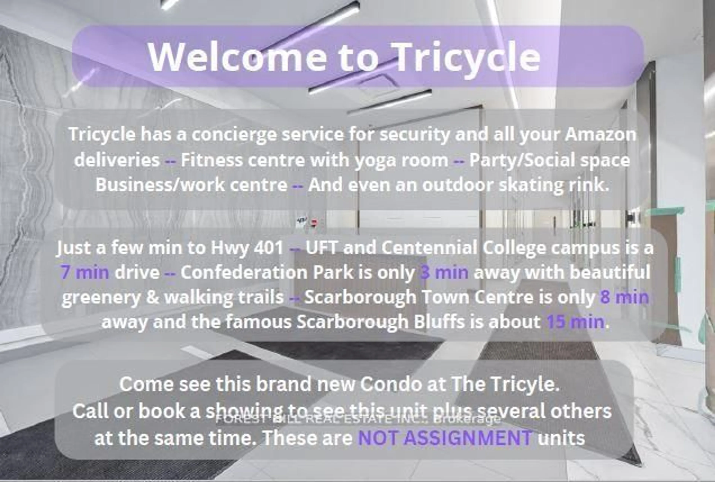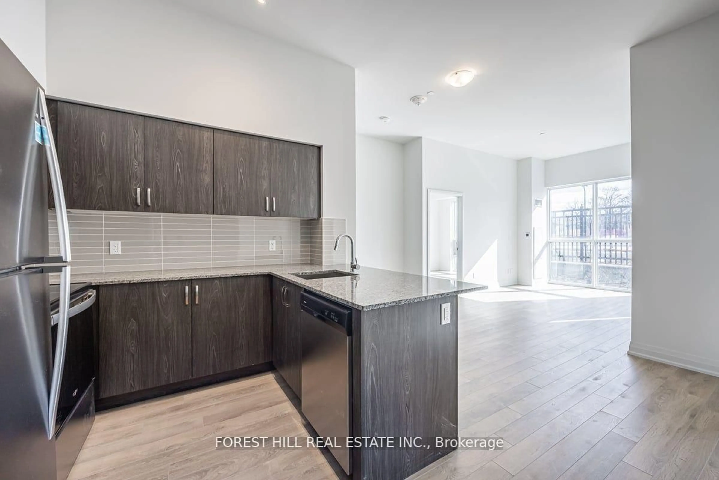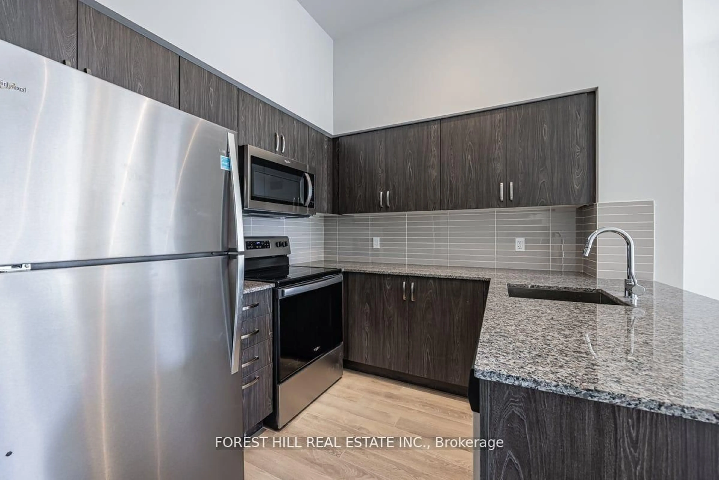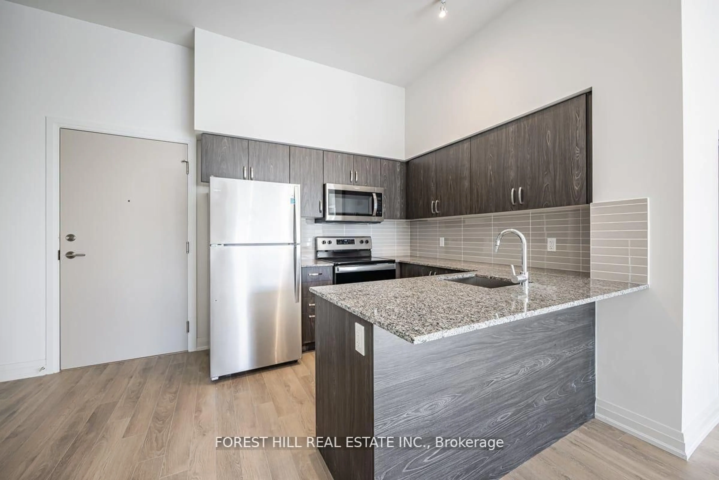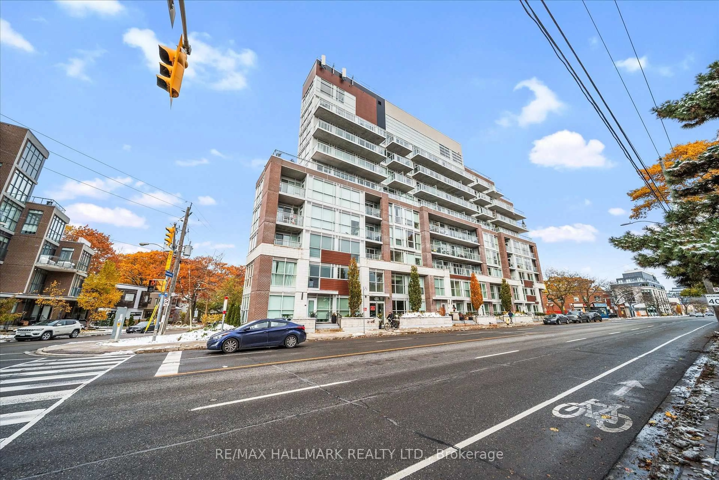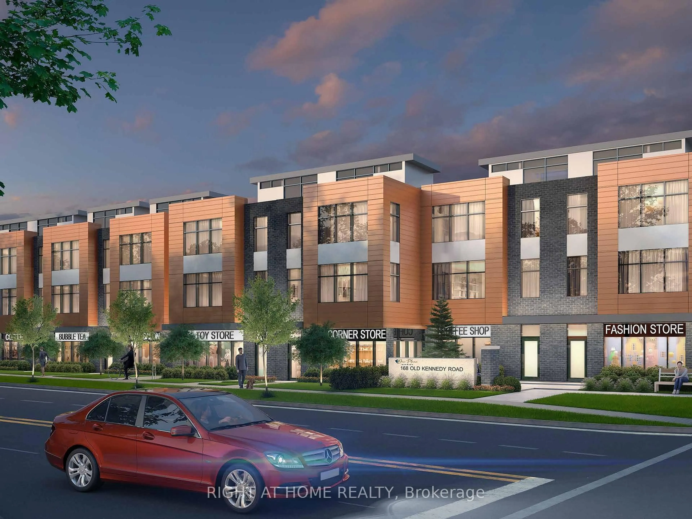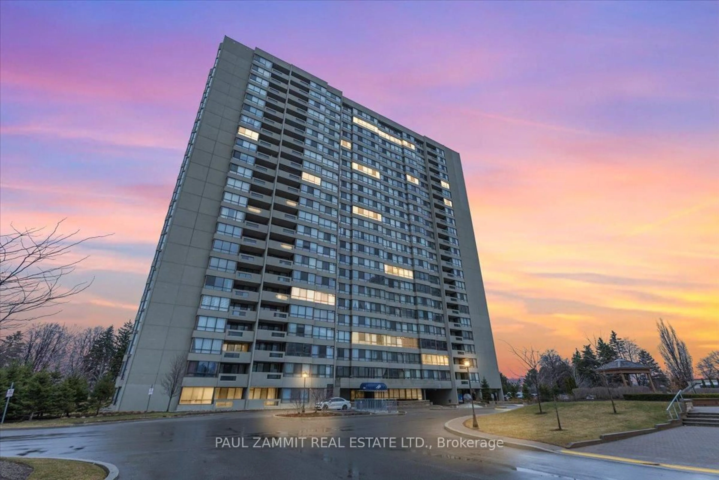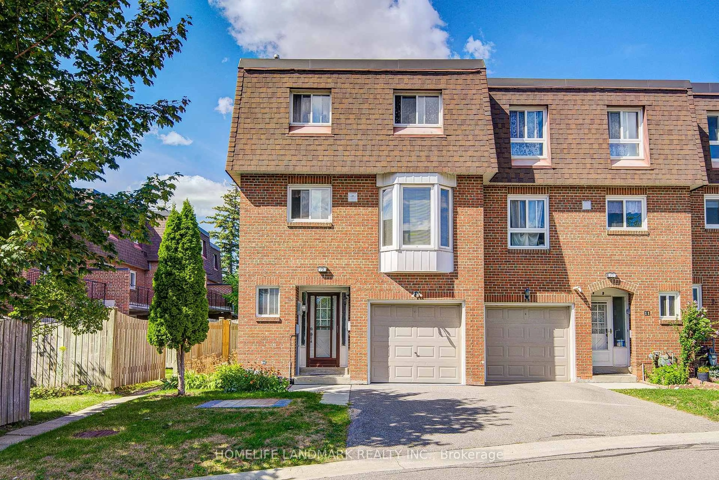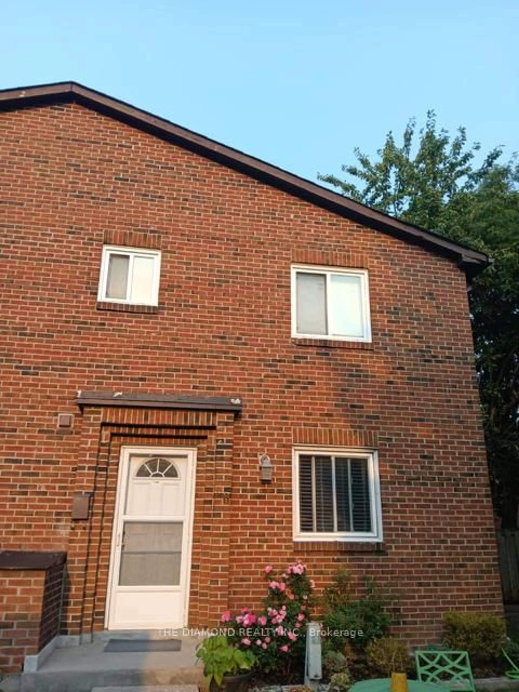10 Meadowglen Pl #105, Toronto, Ontario M1G 0A8
Contact us about this property
Highlights
Estimated valueThis is the price Wahi expects this property to sell for.
The calculation is powered by our Instant Home Value Estimate, which uses current market and property price trends to estimate your home’s value with a 90% accuracy rate.Not available
Price/Sqft$568/sqft
Monthly cost
Open Calculator
Description
Beautifully Designed & Laid Out this 3 Bedroom Unit Has 966sf Of Living Space & 13 ft Ceilings With Its Own Private 85sf Terrace. Plank Flooring Throughout, Updated Backsplash And Under Mount Sink. This Unit Is Brand New. The Building Offers A Concierge Service, Party/Rec Room, Fitness Room With Yoga Area And A Business/Work Centre. Few Min To Hwy 401. U Of T Campus And Centennial Campus Is A 7 Min Drive. Ellesmere Junior, North Bendale, Henry Hudson And Churchill Heights Schools Are Within 5 Min. Confederation Park Only 3 Min Away So You Can Enjoy All The Greenery & Walking Trails. Scarborough Town Centre Is Only 8 Min And The Famous Scarborough Bluffs Is About 15 Min. **Take advantage of the New Mortgage rule changes that will help with lower deposits and/or longer amortization. Please Speak to your Banks Mortgage specialist or Mortgage Broker.** **EXTRAS** Brand New Units At The Tricycle Just Released, All With Tarion Warranty. One Parking And 3 Lockers Included.
Property Details
Interior
Features
Flat Floor
Dining
4.57 x 2.56Open Concept / Combined W/Kitchen / Plank Floor
2nd Br
3.14 x 2.87Plank Floor
3rd Br
2.78 x 2.71Plank Floor
Kitchen
2.47 x 2.53Stainless Steel Appl / O/Looks Dining / Plank Floor
Exterior
Features
Parking
Garage spaces 1
Garage type Underground
Other parking spaces 0
Total parking spaces 1
Condo Details
Amenities
Bus Ctr (Wifi Bldg), Concierge, Exercise Room, Party/Meeting Room, Visitor Parking
Inclusions
Property History
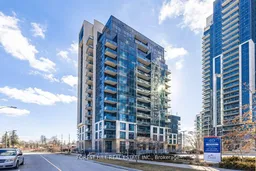 23
23