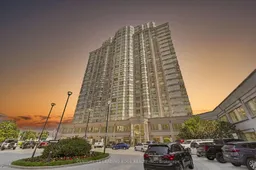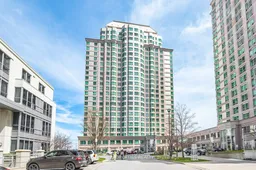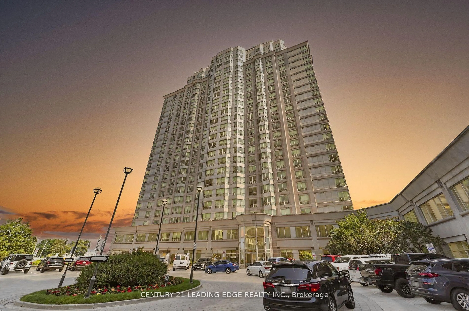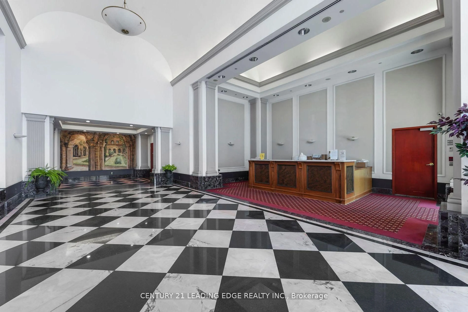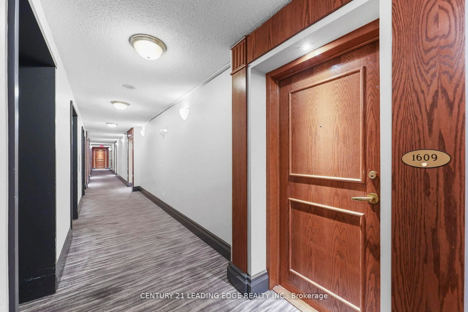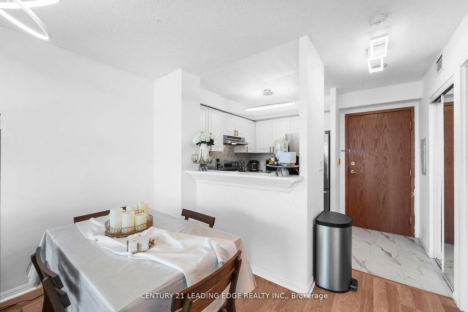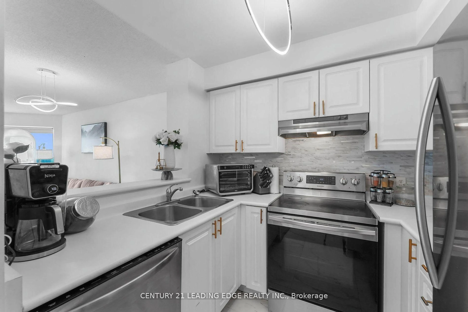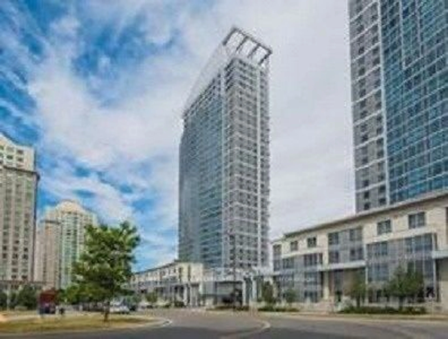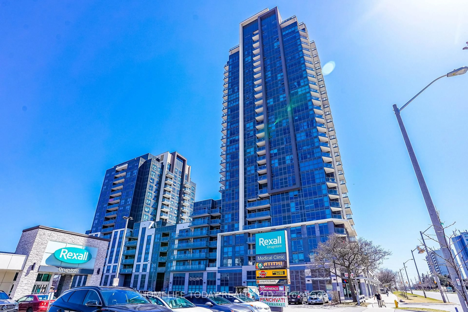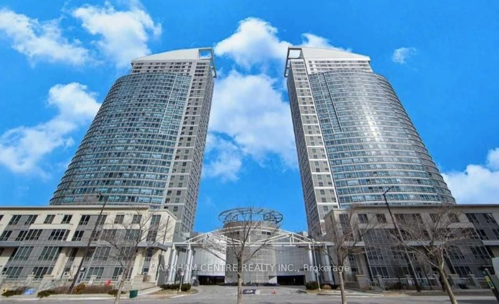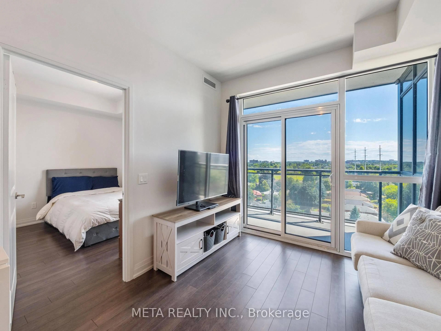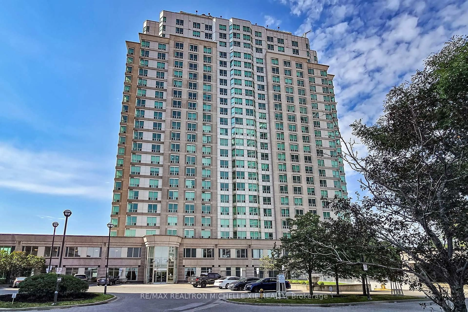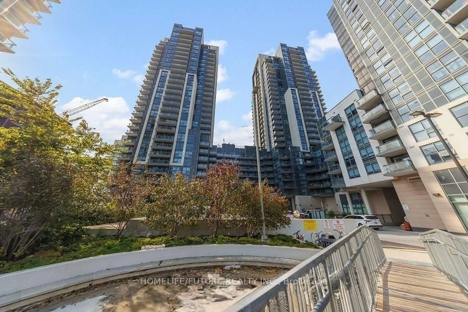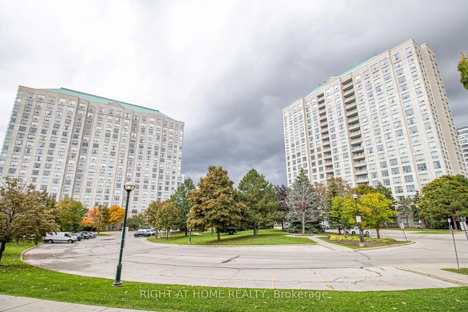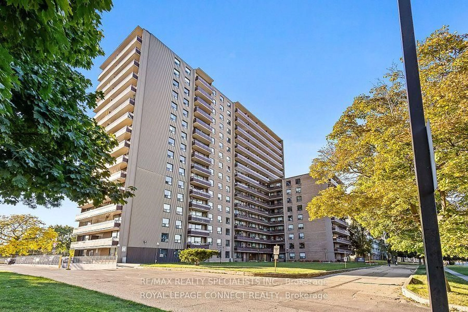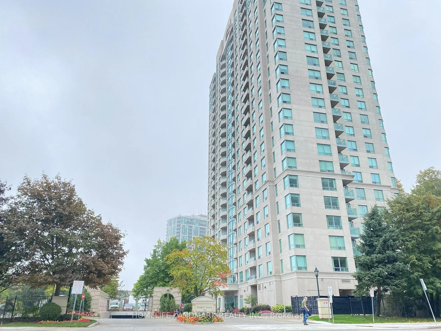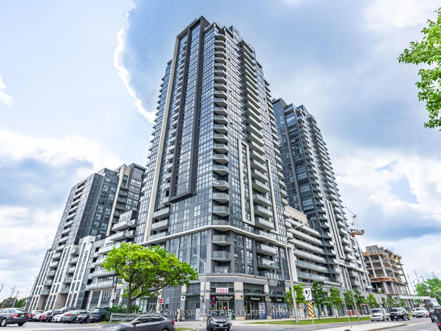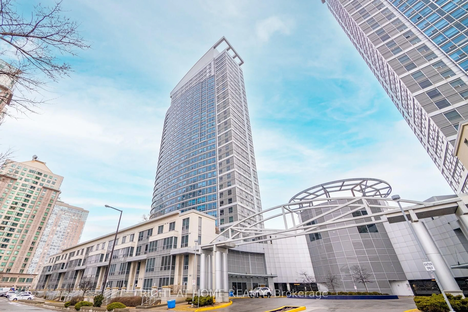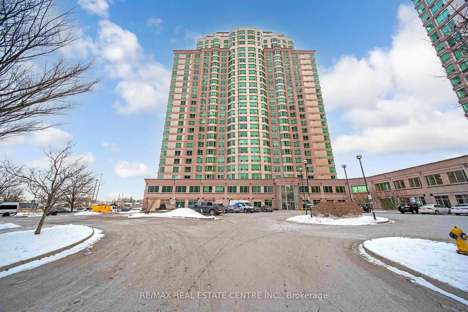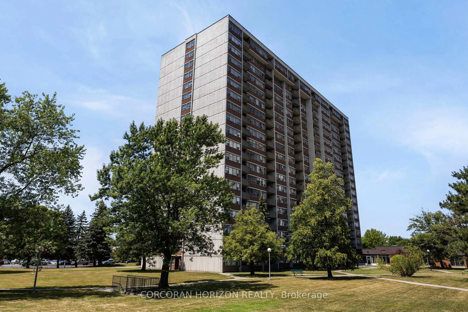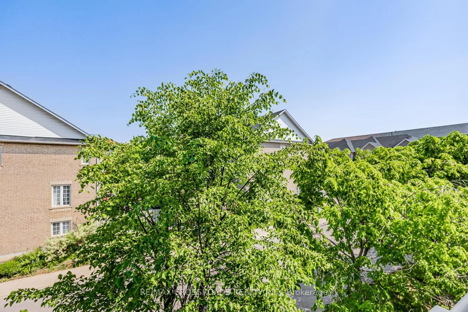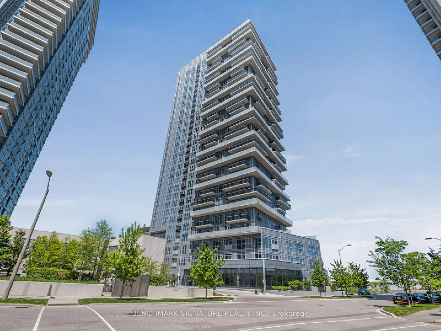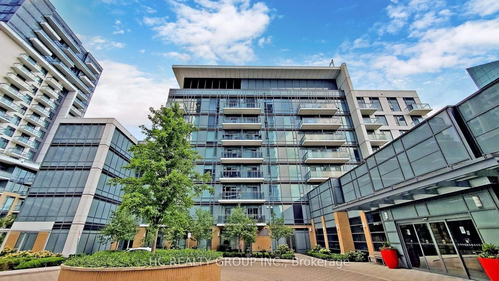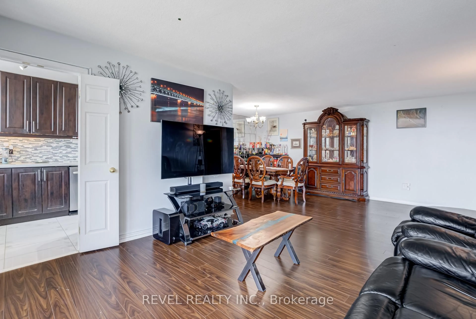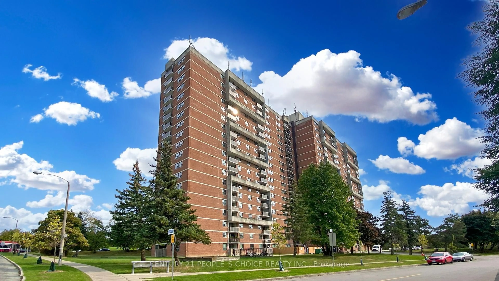11 Lee Centre Dr #1609, Toronto, Ontario M1H 3J5
Contact us about this property
Highlights
Estimated valueThis is the price Wahi expects this property to sell for.
The calculation is powered by our Instant Home Value Estimate, which uses current market and property price trends to estimate your home’s value with a 90% accuracy rate.Not available
Price/Sqft$774/sqft
Monthly cost
Open Calculator

Curious about what homes are selling for in this area?
Get a report on comparable homes with helpful insights and trends.
+10
Properties sold*
$588K
Median sold price*
*Based on last 30 days
Description
Welcome to this Well Maintained Tridel Built Luxury Condo featuring Brand-New Flooring, Freshly Painted Interior and Updated Bathroom Counters and Cabinets. Functional Open-Concept Floor plan with Large Windows in both the Living Room and Bedroom Flood the Space with Natural Light. Take Advantage of the Oversized Den with Closet which is Perfect for Home Office Setup or can Easily be Used as a 2nd Bedroom. World Class Building Amenities Include Full Sized Basketball Court, Sauna, Gym, Party Room, Billiards, 24-hour Concierge, Guest Suites, Ping Pong Room, and Kids Playroom. Low Maintenance Fee INCLUDES ALL UTILITIES! Located In One Of Scarborough's Most Desirable And Convenient Locations-Just Steps From Scarborough Town Centre, TTC, Dining, Shops, Parks, And Hwy 401-This Is The Perfect Blend Of Comfort, Lifestyle, And Accessibility. Whether You're A First-Time Buyer, Downsizer, Or Investor, This Is A Rare Opportunity You Don't Want To Miss. Book Your Private Showing Today!
Property Details
Interior
Features
Flat Floor
Kitchen
0.0 x 0.0B/I Dishwasher / Backsplash / Double Sink
Living
0.0 x 0.0Combined W/Dining / Laminate / Open Concept
Primary
0.0 x 0.0Large Window / Double Closet / Laminate
Den
0.0 x 0.0Laminate / Closet
Exterior
Parking
Garage spaces 1
Garage type None
Other parking spaces 0
Total parking spaces 1
Condo Details
Amenities
Concierge, Exercise Room, Games Room, Guest Suites, Gym, Indoor Pool
Inclusions
Property History
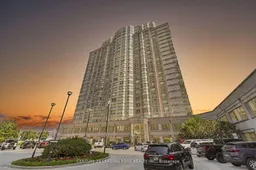 23
23