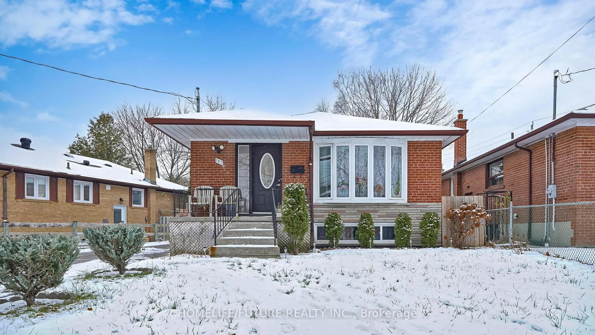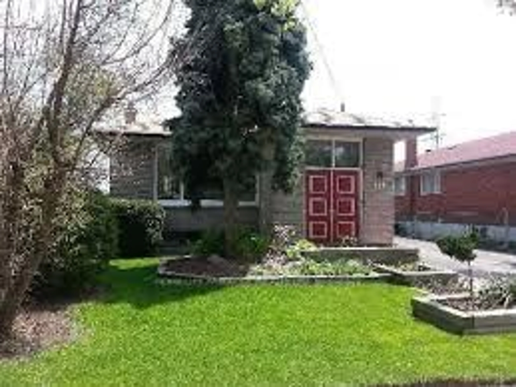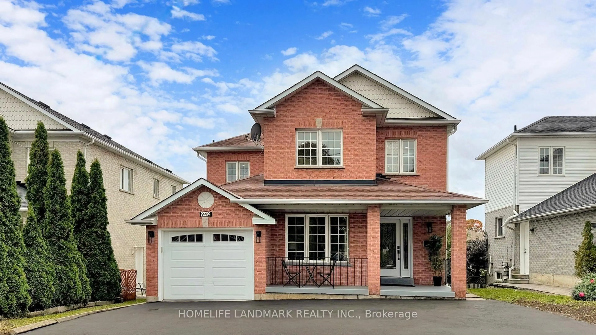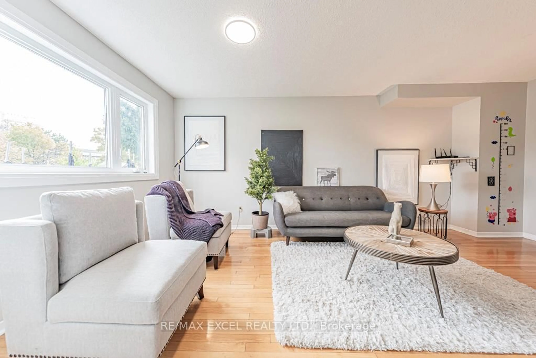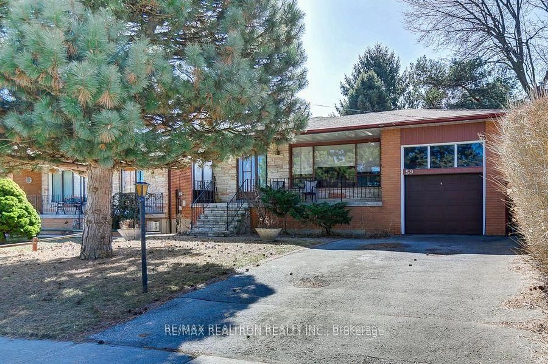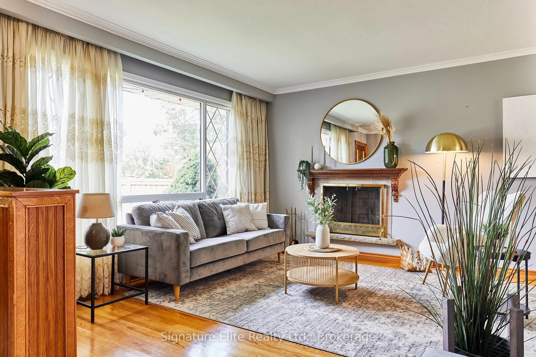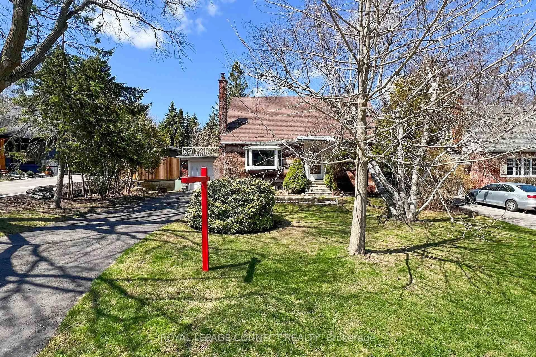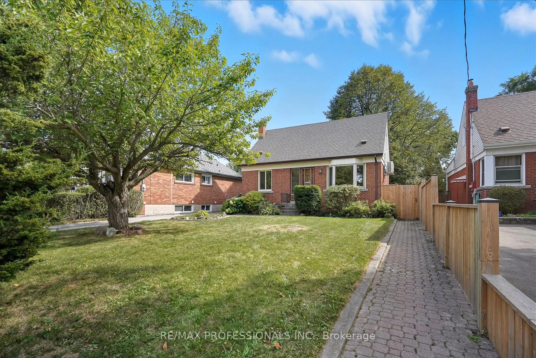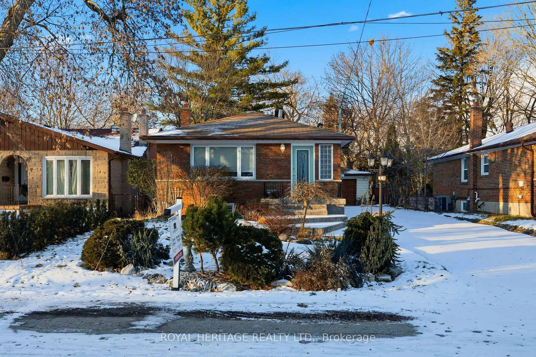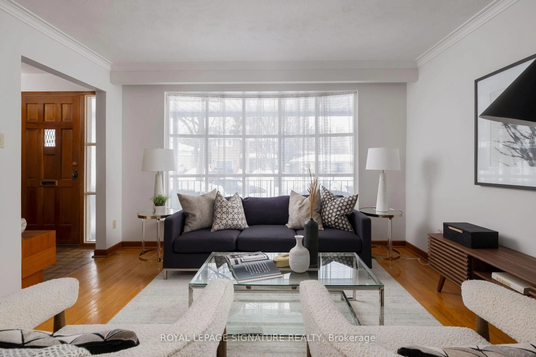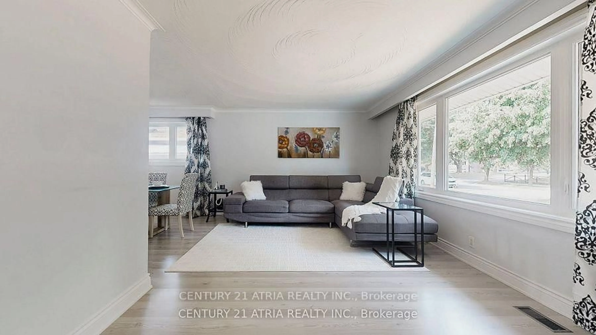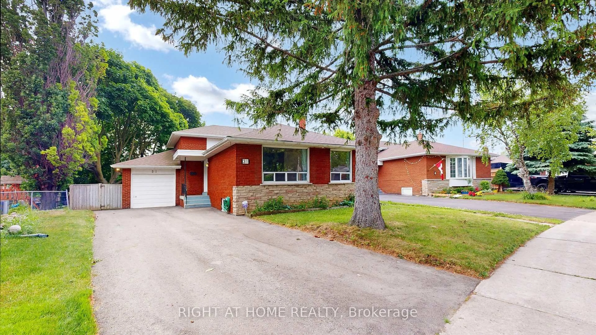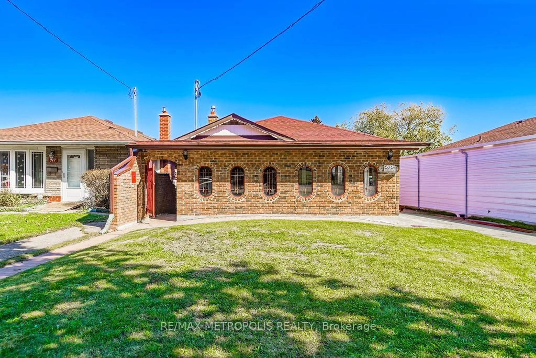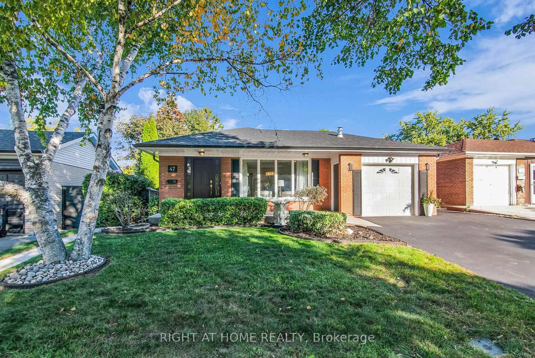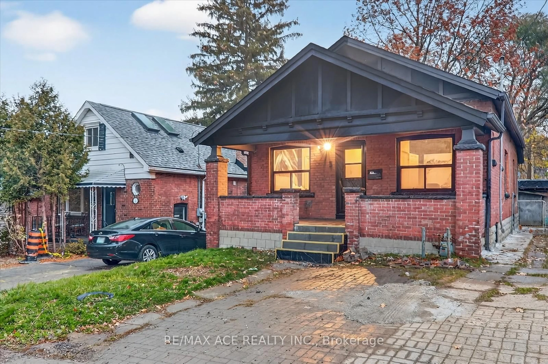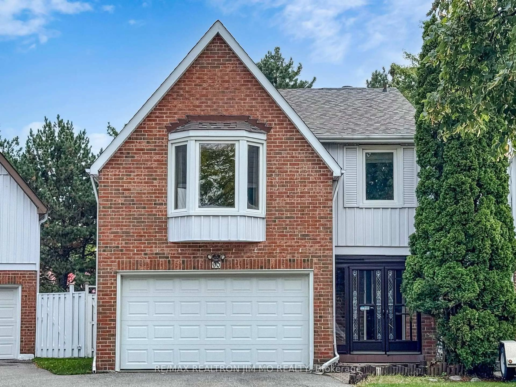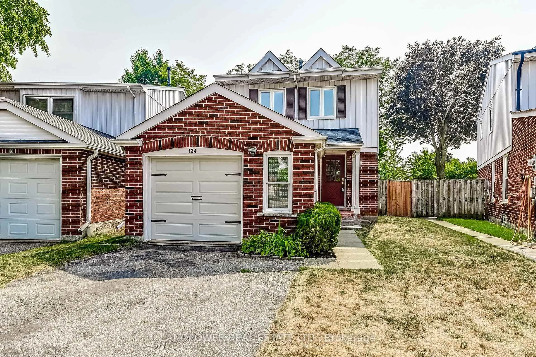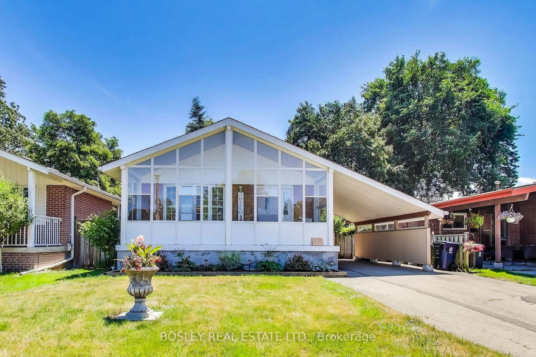Welcome to this beautifully maintained 3+1 Bedroom Bungalow located in the desirable Woburn Neighbourhood. This home has been freshly painted in timeless neutrals and features hardwood floors throughout the main level. The heart of the home is a tastefully renovated kitchen boasting granite countertops, a built-in cooktop and oven, and pot lights that illuminate both the kitchen and hallway for a warm, modern touch. The living room is spacious and perfect for hosting family gatherings. From the dining room you step outside to a fully fenced and private backyard perfect for relaxing or entertaining. A detached double car garage and spacious driveway offer ample parking for you and your guests. The separate side entrance leads to a versatile basement layout, ideal for extended family living or rental income. The lower level includes two self-contained units, each complete with their own kitchenette and 3-piece bathroom, along with a shared laundry area. This home is a rare find offering style, functionality, and endless possibilities. Located minutes from schools, transit, shopping, and major highways, and a short drive to Centennial College & University of Toronto (Scarborough campus). This home is move-in-ready and checks all the boxes. Don't miss out on this fantastic opportunity!
Inclusions: All electrical light fixtures, blinds, Stainless Steel Fridge, Built-In Cooktop, Built-in Oven, Hood Fan, Dishwasher, Washer (2) Dryer (2), Mini Fridge & White Fridge In Basement, 2Sheds, Central Air
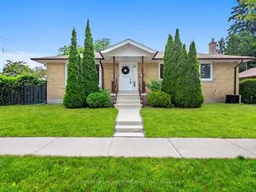 40
40

