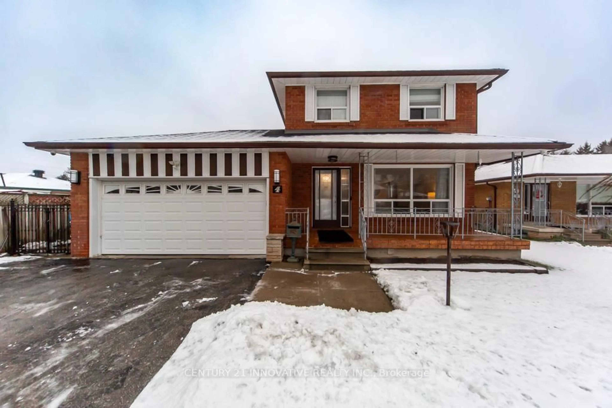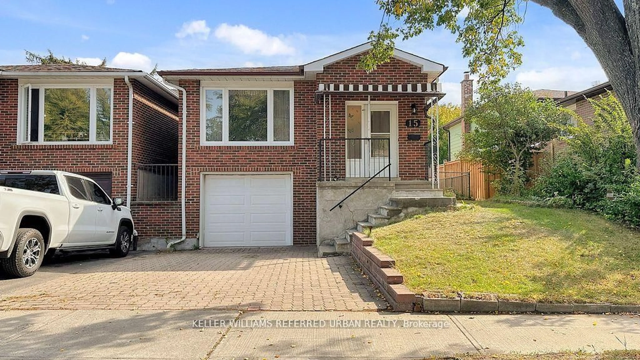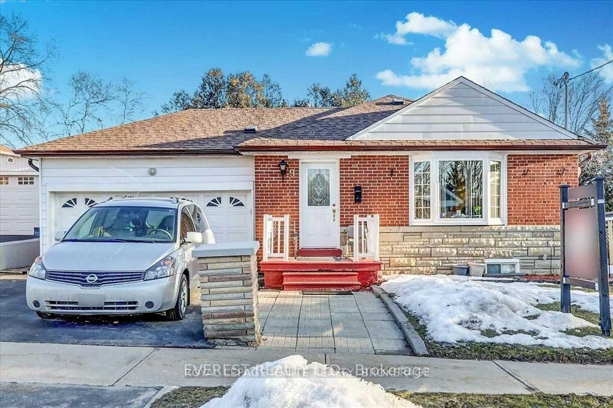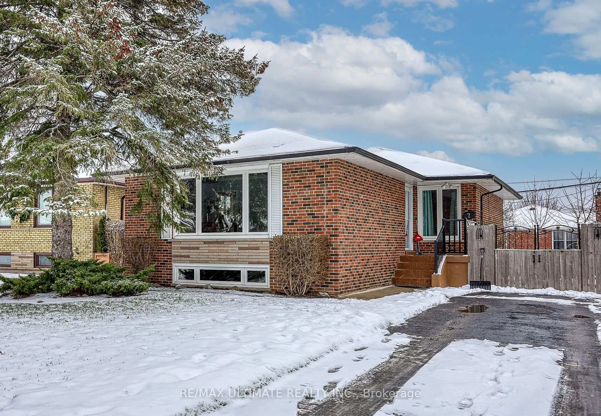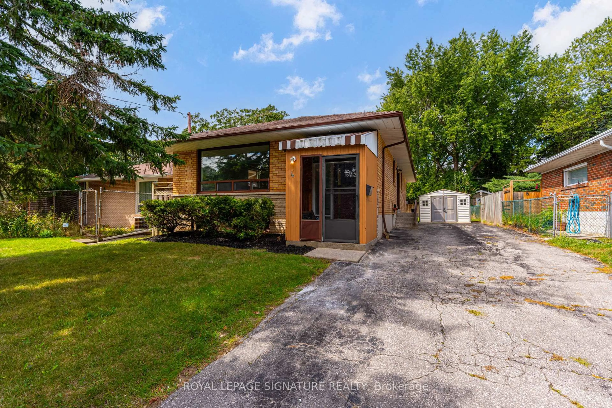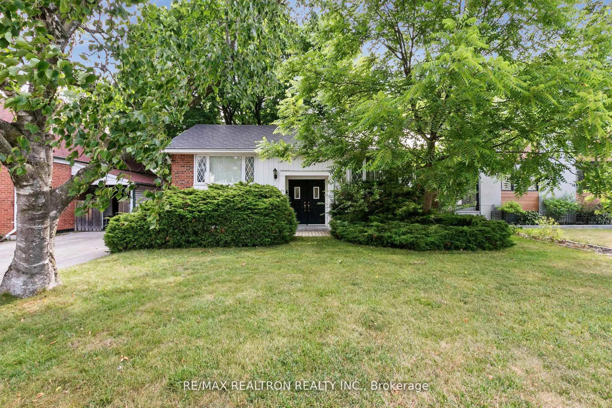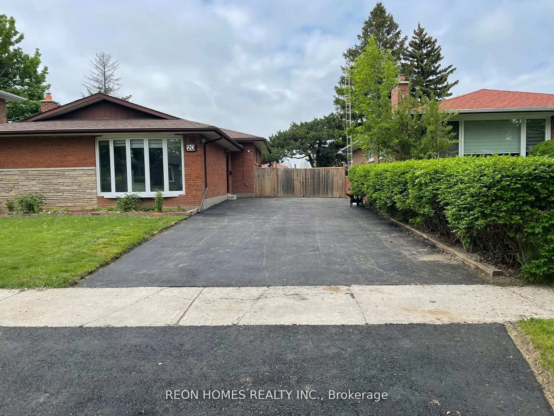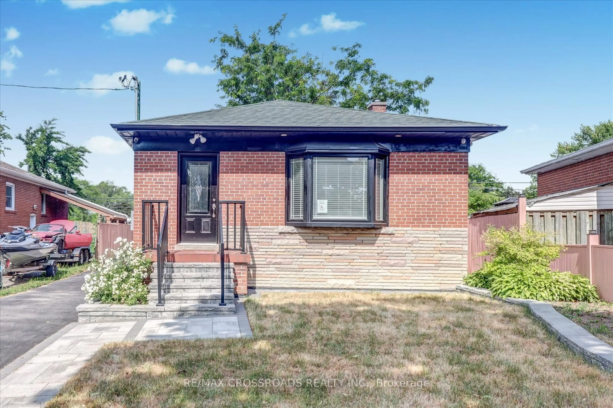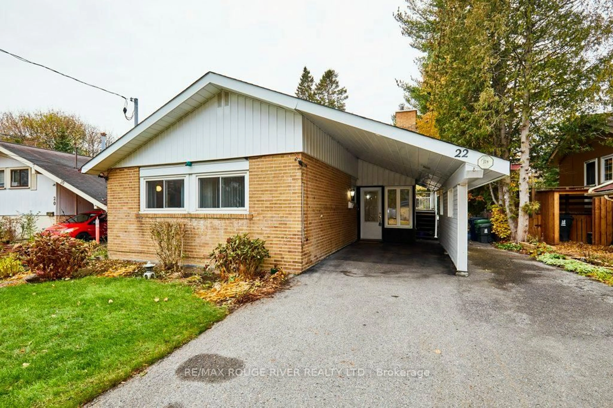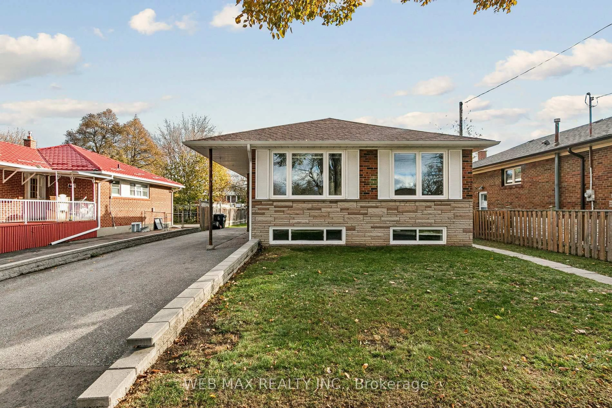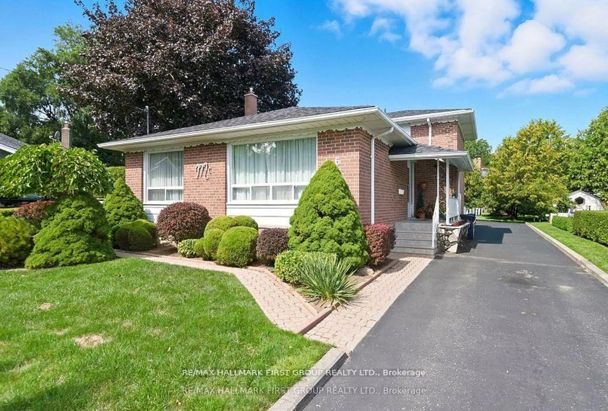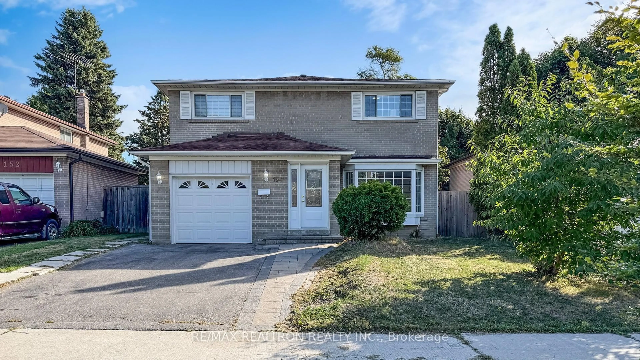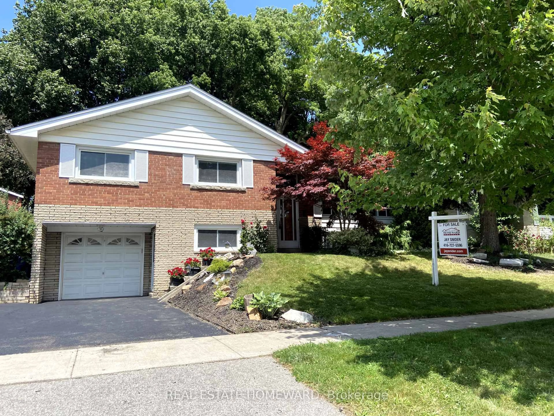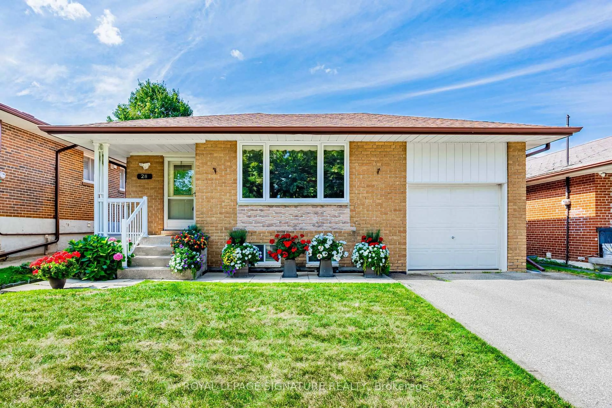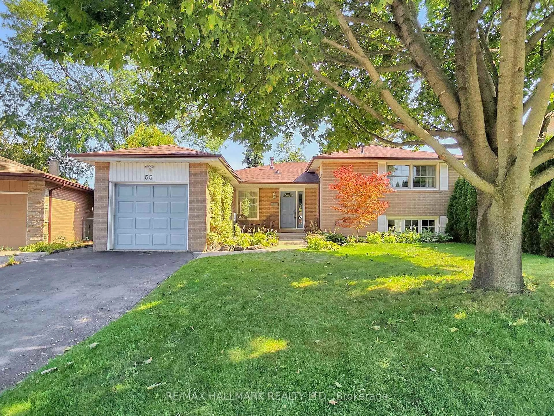Welcome to 24 Ensign Place, a cherished and impeccably maintained backsplit tucked away on a quiet cul-de-sac in Scarborough - just steps to shops, parks, schools, transit, and with easy access to the 401 and Scarborough Town Centre. This classic brick and stone home offers wonderful curb appeal with manicured gardens and a spacious layout thats been lovingly cared for by one long-term owner, and a premium pie shaped lot. Inside, you'll find three generously sized bedrooms and a bright, functional floor plan. The eat-in kitchen is the heart of the home, with plenty of counter space, ample cabinetry, and a walkout to the side deck - perfect for summer dinners or backyard play. The L-shaped living and dining areas overlook the front garden and offer a warm, welcoming space for gatherings. A separate side entrance leads to the lower level with excellent in-law suite potential. The large, retro-style recreation room features a cozy fireplace, a dry bar, and a nearby powder room - ideal for entertaining. The basement includes laundry, abundant storage, and more room to finish to customize to your own needs. Spend your summers on the deck or in the super private pie shaped lot, playing and gardening to your heart's content. Lots of parking + single car garage. This spotless home is move-in ready, with the potential to update over time, with the knowledge of how well cared for it has been for all of these years. A rare opportunity to own a solid, spacious home in a family-friendly neighbourhood with all the conveniences at your doorstep, on an incredible street that is a pleasure to come home to.
Inclusions: Fridge, Stove, Washer & Dryer ('as is' condition), B/I Dishwasher, all electric light fixtures, all window coverings (as is), basement fridge (as is), bathroom mirrors where hung, bar freezer, microwave, cabinet & shelving in basement
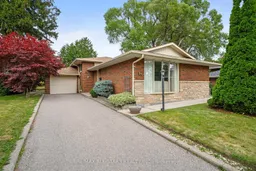 50
50

