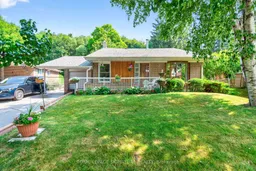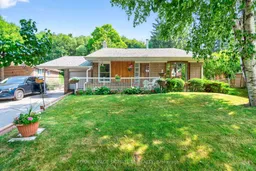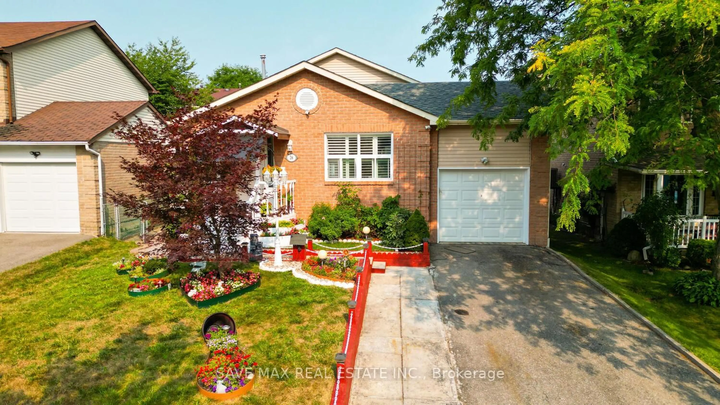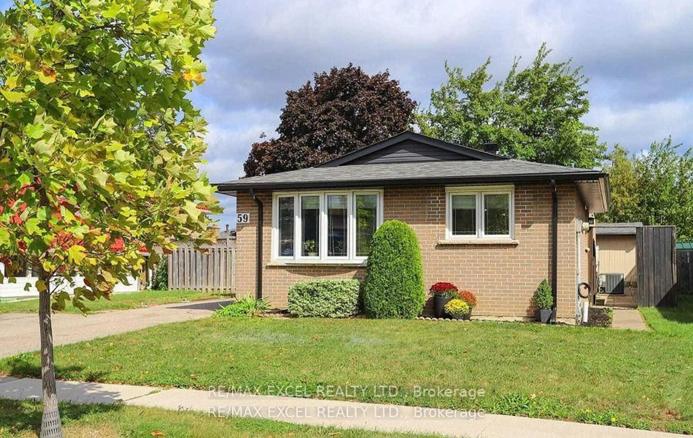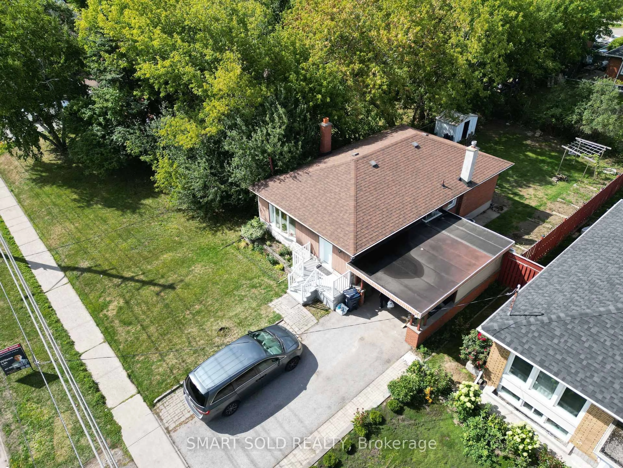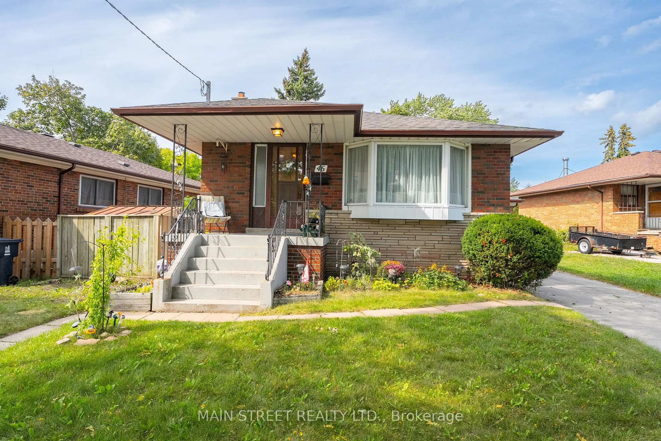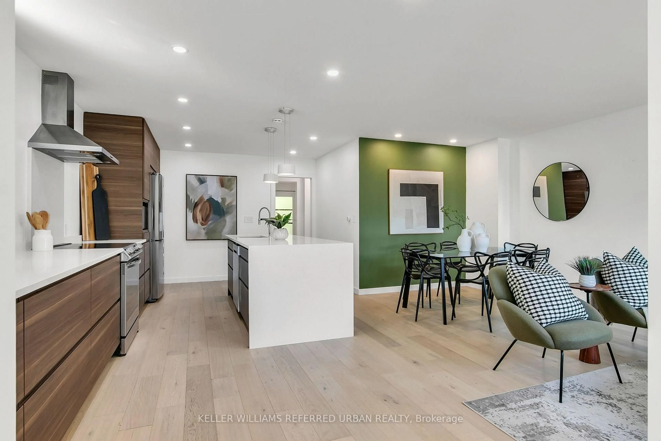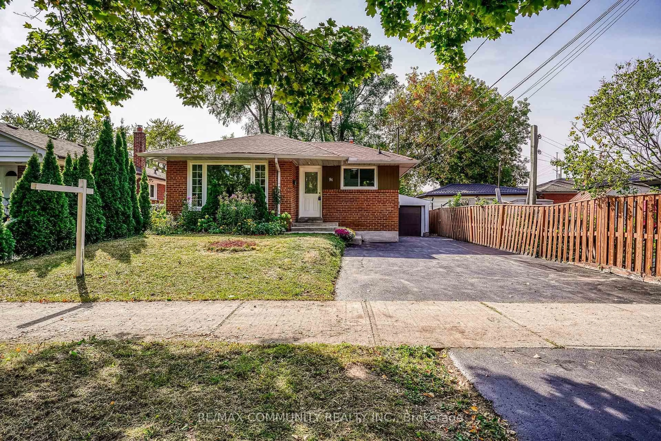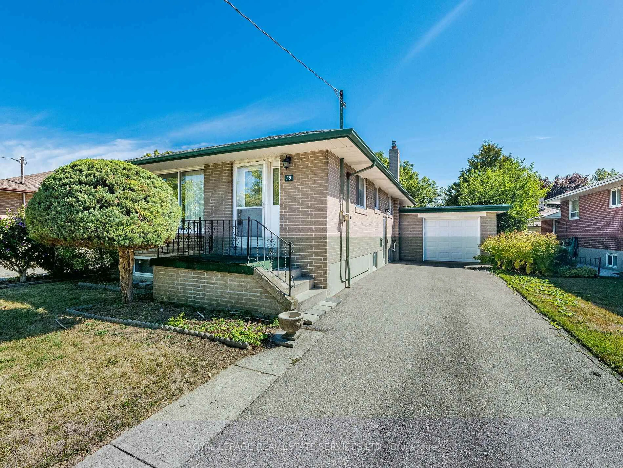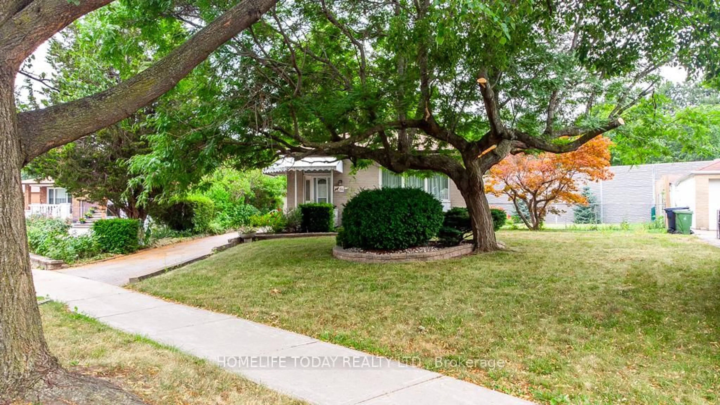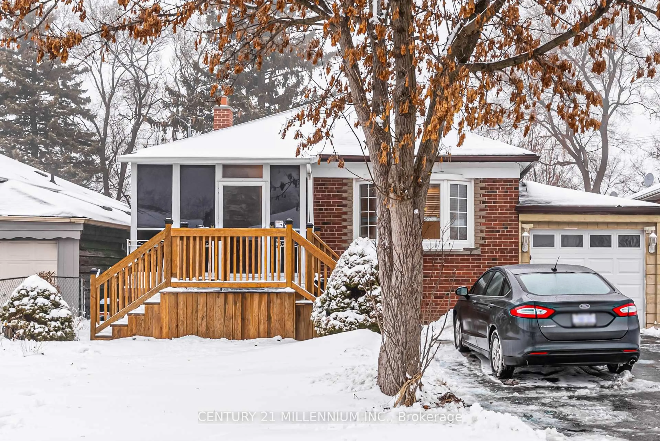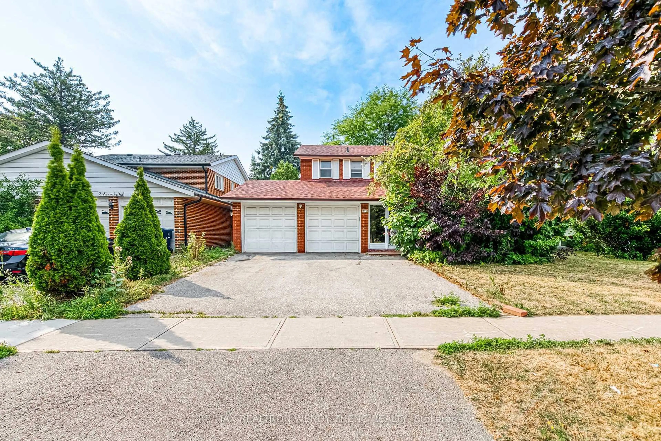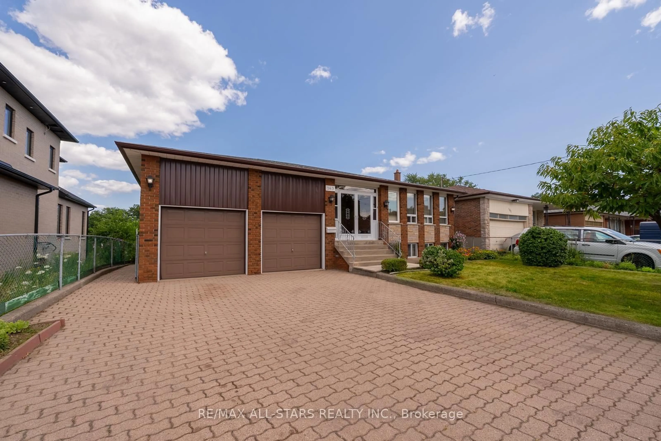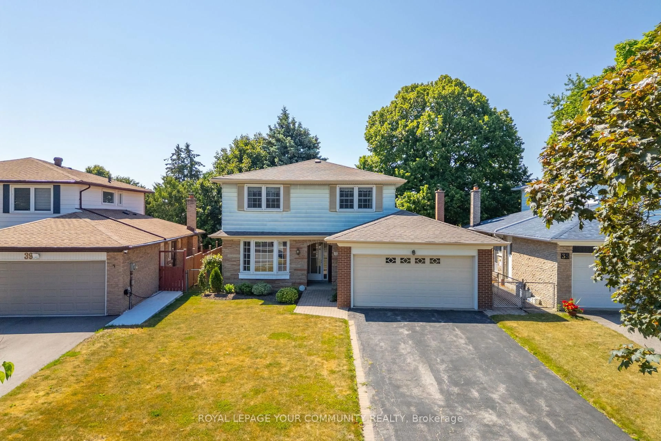Welcome to 3 Samson Crescent: A spacious 4-bedroom, 2 full bathroom bungalow backing onto a peaceful ravine, ready for a family to make it their forever home. With a functional backsplit layout, gorgeous hardwood floors and over 1500 sq ft of living space, this home has great bones and endless potential! The main level features bright, open living and dining areas with large windows allowing plenty of natural light to filter in. Walk out to a spacious backyard with a pool, private driveway, carport, garage and garden shed; perfect for enjoying the outdoors in the warmer months! The finished basement offers a large rec room and a roomy utility/workshop ideal for hobbies or storage. Whether you're dreaming of a full renovation or just a few updates, this home offers the ideal canvas. Located in a family-friendly pocket of Scarborough, you'll love the abundance of green space, nearby walking trails, parks, schools and quick access to Kingston Rd, the 401 and Cedarbrae Mall. This home is one where family memories for life are made!
Inclusions: Existing Appliances all in As-is condition: 2 Fridges & Stove, 1 Freezer. Washer & Dryer. All Electrical Light Fixtures. Garden Shed. Work Bench. Pool & Pool Equipment in As-Is Condition.
