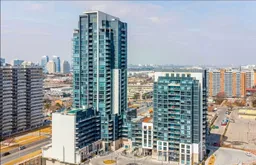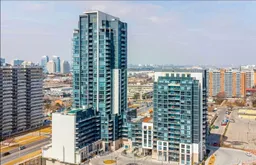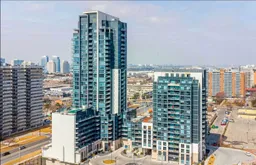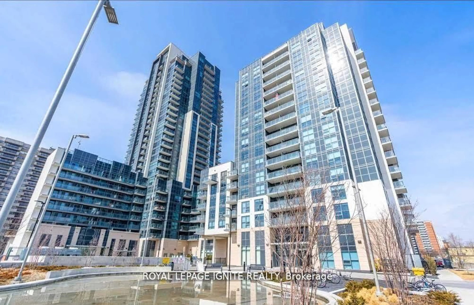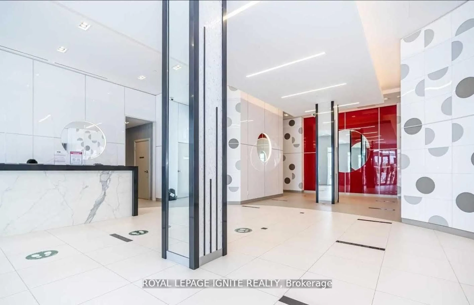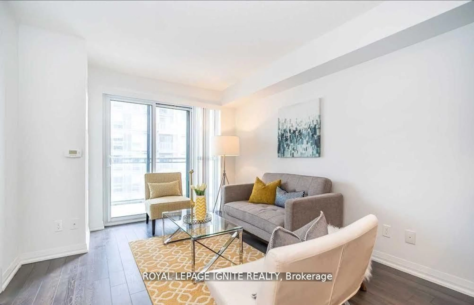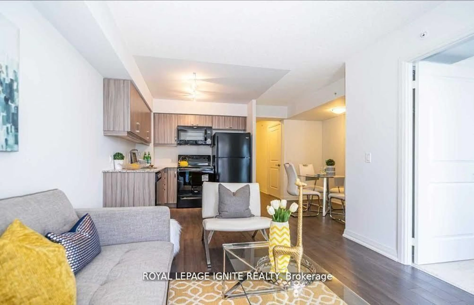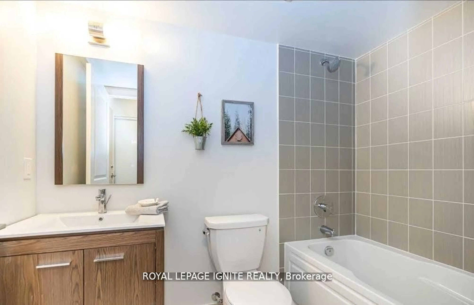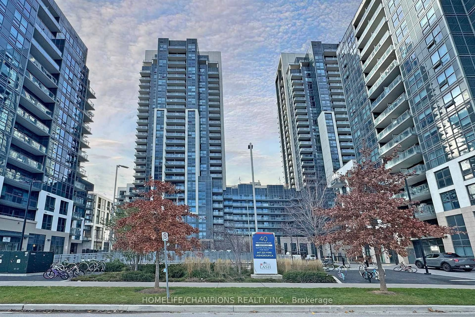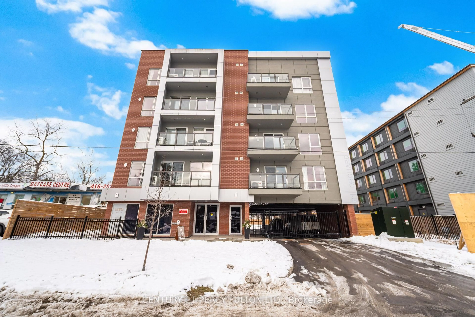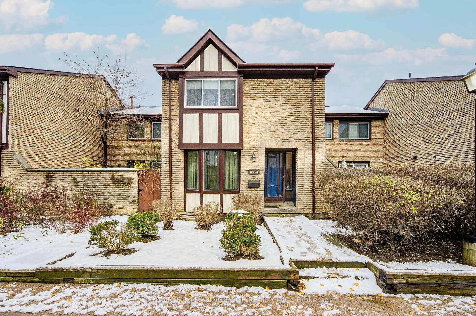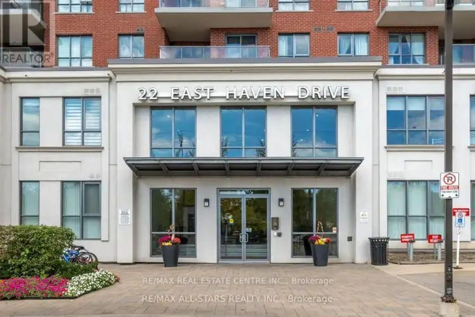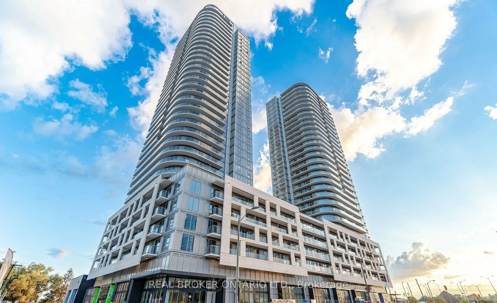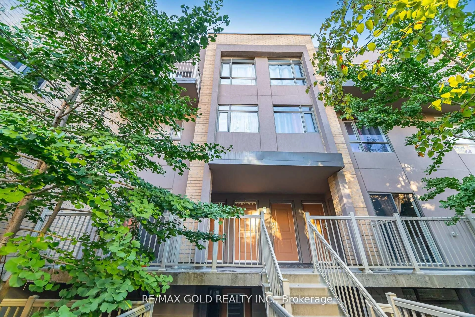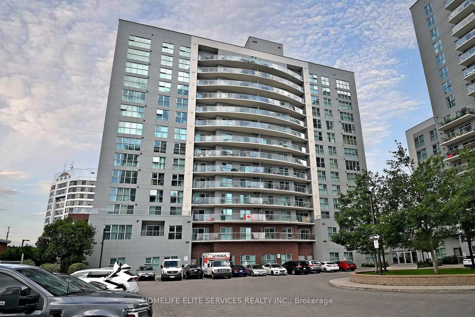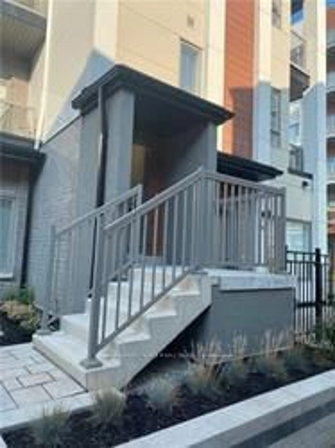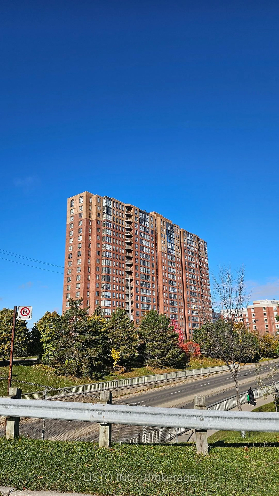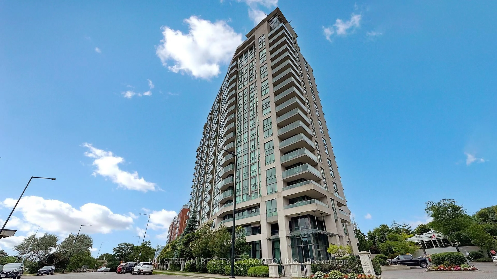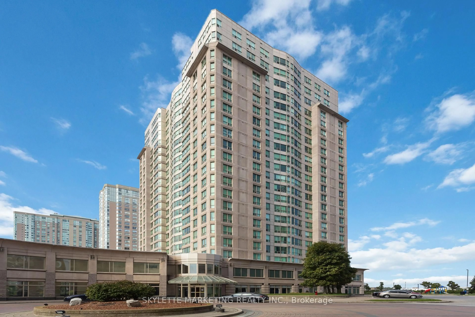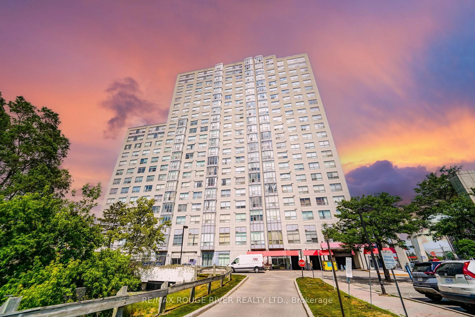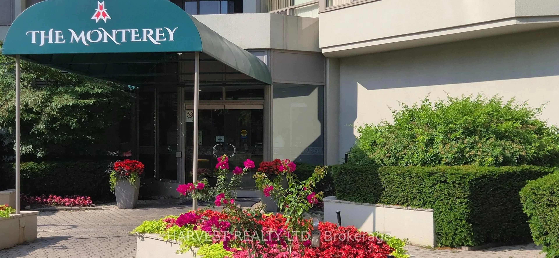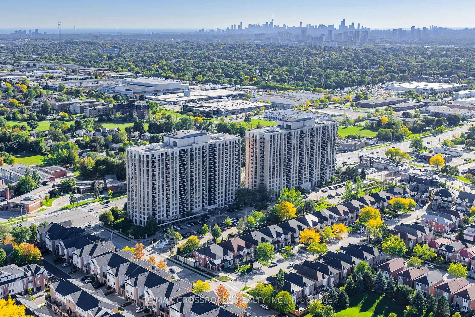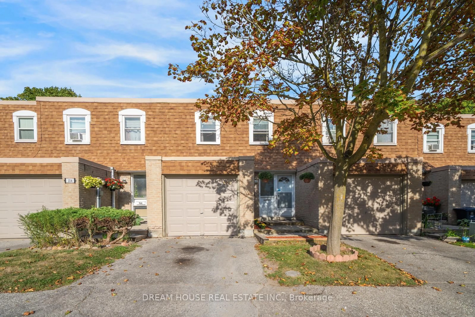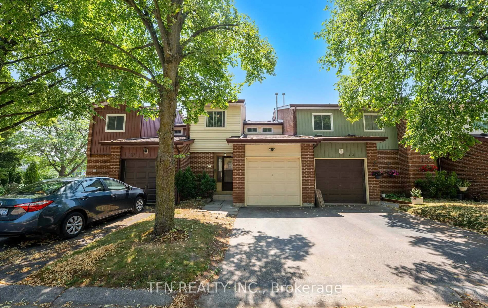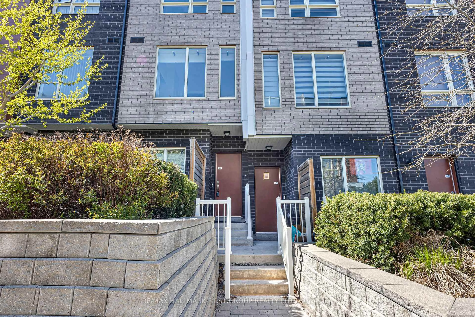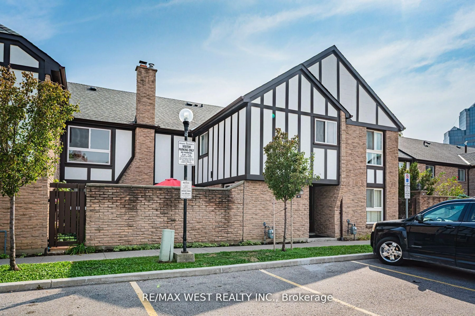30 Meadowglen Pl #1408, Toronto, Ontario M1G 0A6
Contact us about this property
Highlights
Estimated valueThis is the price Wahi expects this property to sell for.
The calculation is powered by our Instant Home Value Estimate, which uses current market and property price trends to estimate your home’s value with a 90% accuracy rate.Not available
Price/Sqft$642/sqft
Monthly cost
Open Calculator
Description
Welcome to this impeccably maintained and truly exceptional condo, ideally located in the heart of the highly sought after Woburn community. Offering a perfect balance of modern 'style, comfort, and everyday convenience, this home is ideal for professionals, couples, small families, or investors, with a reliable tenant currently in place who is willing to stay. Step inside to a bright and airy open concept layout designed to maximize natural light and create a wan, inviting atmosphere. The spacious living and dining areas flow seamlessly together, providing an ideal setting for both everyday living and effortless entertaining. This beautifully appointed unit features 1+1 bedrooms and 2 full bathrooms, offering impressive flexibility. The den is perfectly suited for a home office, guest room, or nursery, while the generously sized primary bedroom boasts ample closet space and a modern, spa inspired ensuite. Pride of ownership is evident throughout, from the gleaming floors to the contemporary finishes, with every detail thoughtfully maintained. Situated in a well managed building with excellent amenities and conveniently dose to shopping, schools, transit, and parks, this condo truly delivers the complete package. An outstanding opportunity to own a move in ready home or a smart investment in one of Scarborough's most desirable neighbourhoods.
Property Details
Interior
Features
Flat Floor
Living
3.09 x 3.38Laminate / Combined W/Dining
Kitchen
1.95 x 2.46Laminate / Combined W/Living
Dining
2.52 x 2.43Laminate / Granite Counter
2nd Br
3.34 x 1.95Broadloom / Window
Exterior
Parking
Garage spaces 1
Garage type Underground
Other parking spaces 0
Total parking spaces 1
Condo Details
Inclusions
Property History
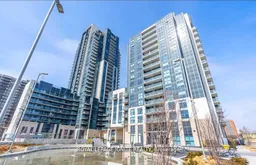 13
13