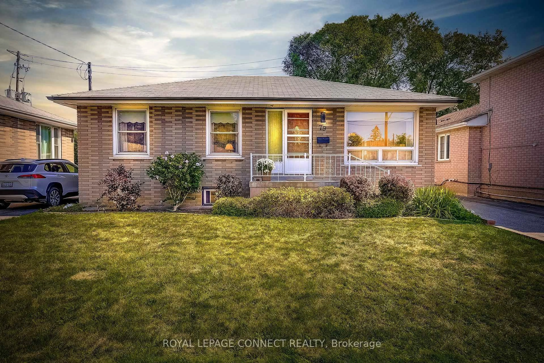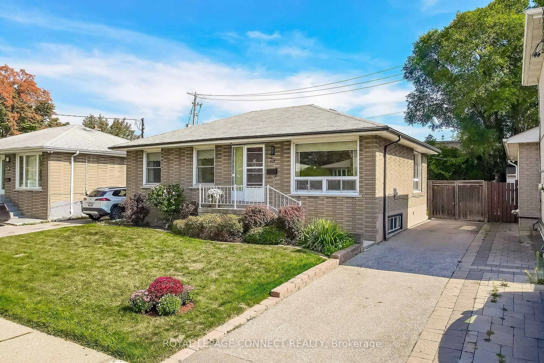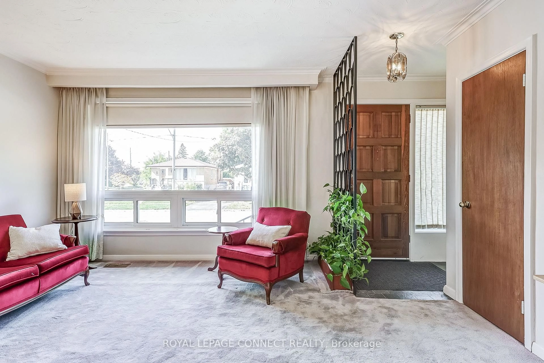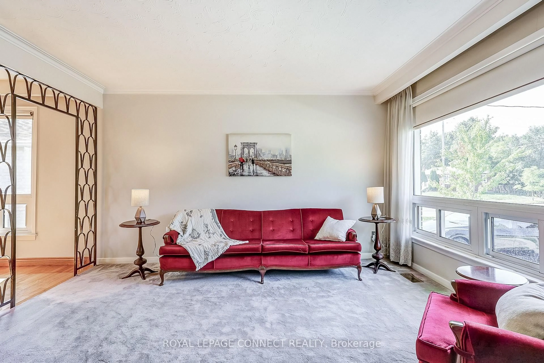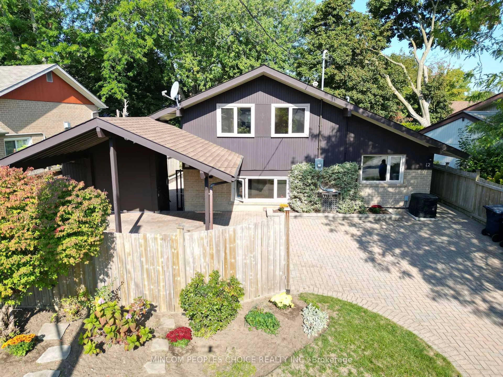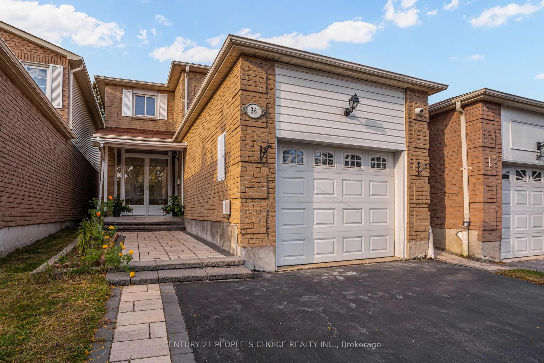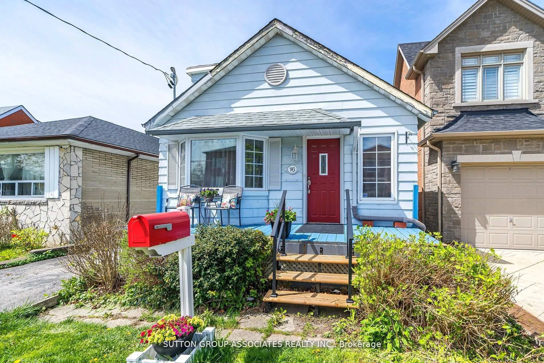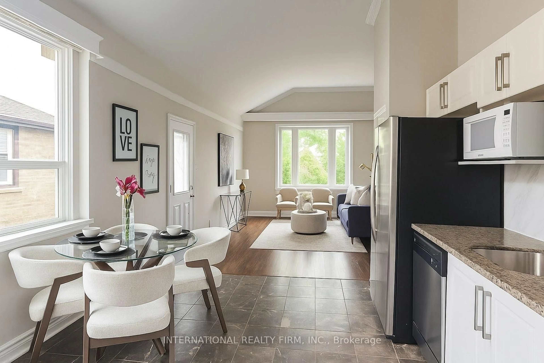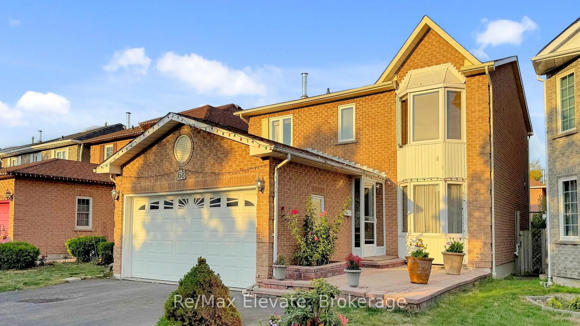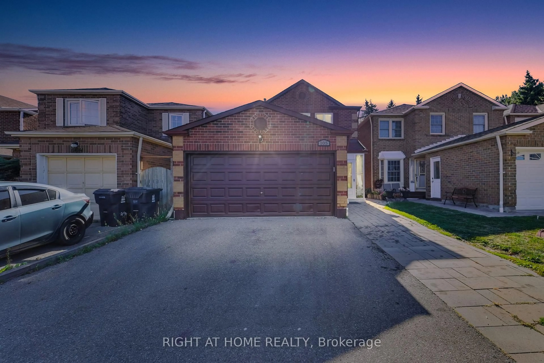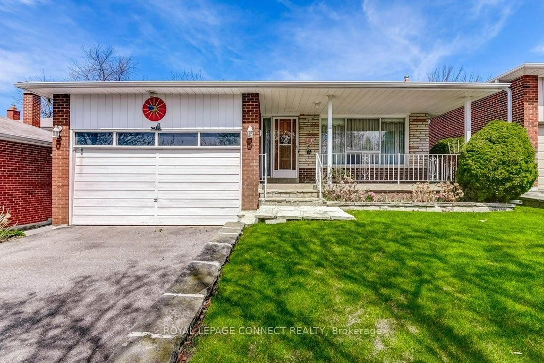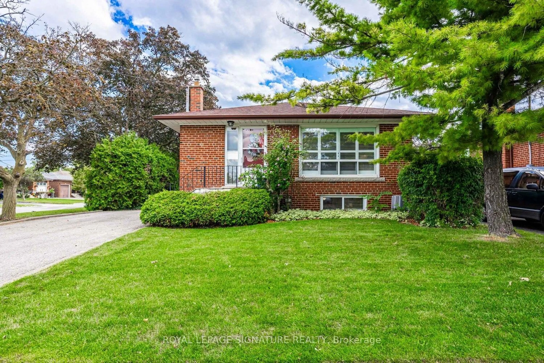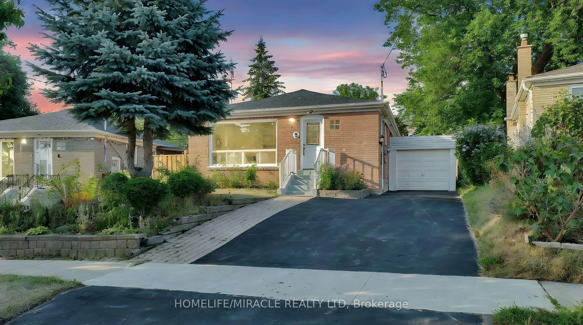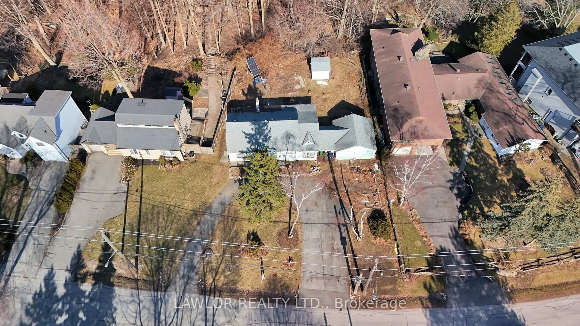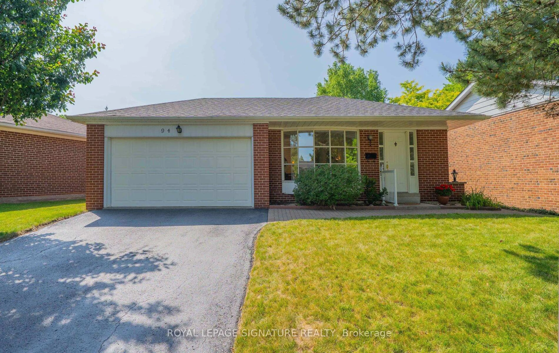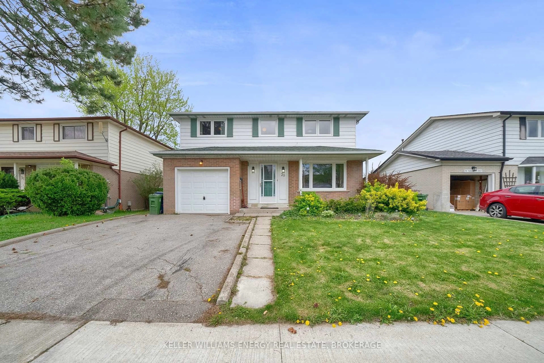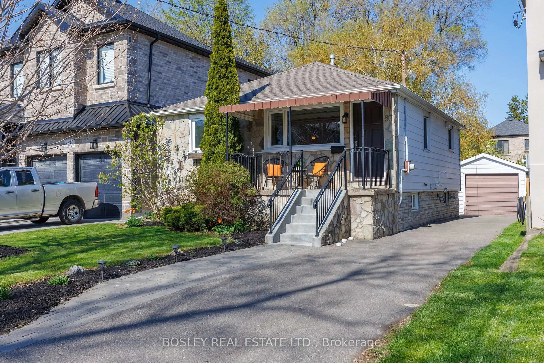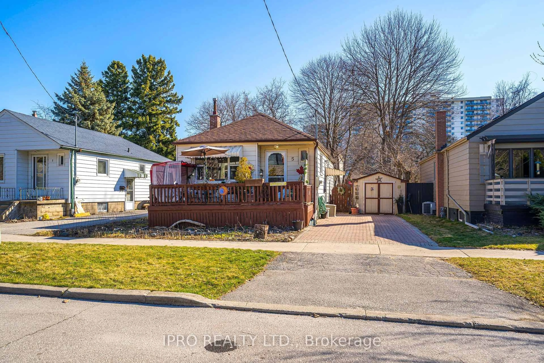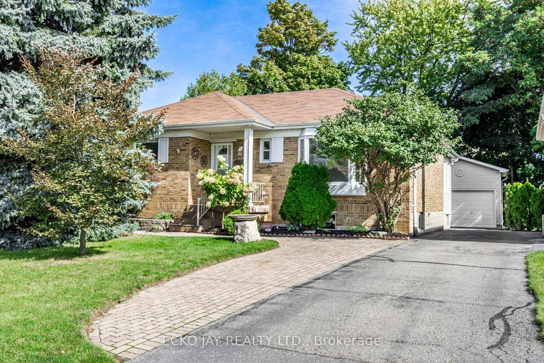79 Greenock Ave, Toronto, Ontario M1G 3A2
Contact us about this property
Highlights
Estimated valueThis is the price Wahi expects this property to sell for.
The calculation is powered by our Instant Home Value Estimate, which uses current market and property price trends to estimate your home’s value with a 90% accuracy rate.Not available
Price/Sqft$1,011/sqft
Monthly cost
Open Calculator

Curious about what homes are selling for in this area?
Get a report on comparable homes with helpful insights and trends.
+22
Properties sold*
$997K
Median sold price*
*Based on last 30 days
Description
**Move in and be settled before the holidays!** This well-maintained 3-bedroom bungalow offers comfort, versatility, and an unbeatable location. Steps to Heather Heights Junior Public School, Henry Hudson Middle School, parks, tennis courts, a dog park, and transit, with easy access to Hwy 401, Guildwood GO, U of T Scarborough, Centennial College, the Pan Am Centre, shopping, restaurants and theatres. The bright main floor features a spotless, well-equipped kitchen with ample storage and counter space, opening to the dining and living areas-ideal for everyday living or entertaining. The finished basement provides added flexibility with a second kitchen, two bedrooms, a family room, and a 3-piece bath. The backyard flat entrance landing offers easy access between levels. Move in now and personalize the lower level to suit your taste and future plans. This sun-filled home is ready to welcome its next owners!
Property Details
Interior
Features
Bsmt Floor
Family
5.2 x 4.16Combined W/Kitchen / Large Window / Broadloom
4th Br
3.0 x 4.15Closet / Above Grade Window / Broadloom
5th Br
2.5 x 4.15Closet / Above Grade Window / Tile Floor
Kitchen
2.25 x 3.3Above Grade Window / Combined W/Family / Vinyl Floor
Exterior
Features
Parking
Garage spaces -
Garage type -
Total parking spaces 3
Property History
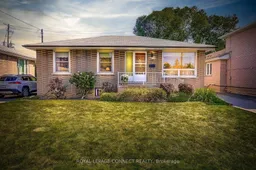 28
28