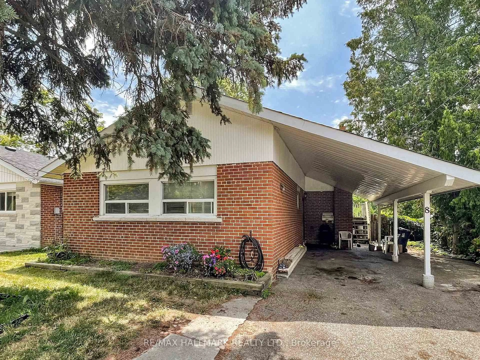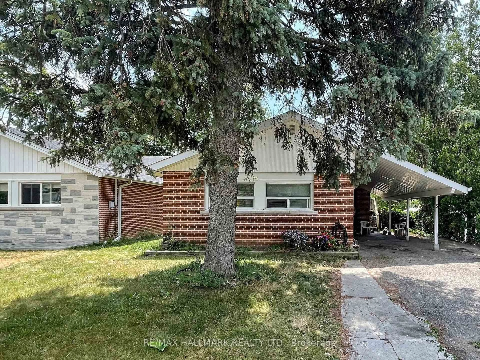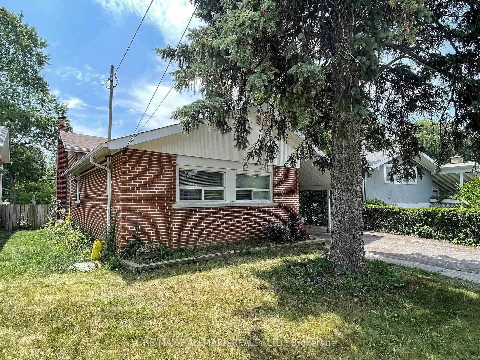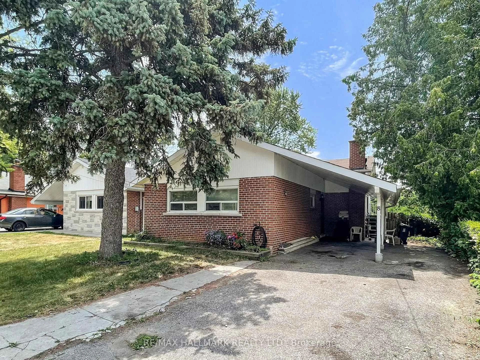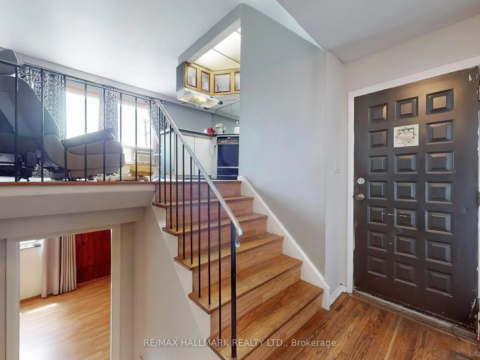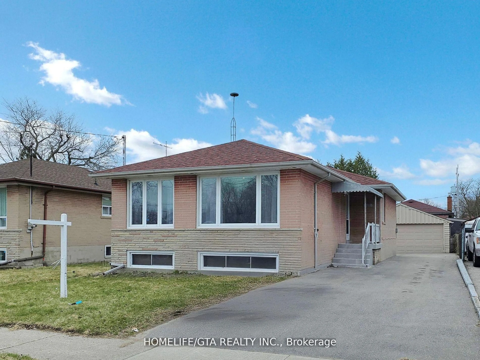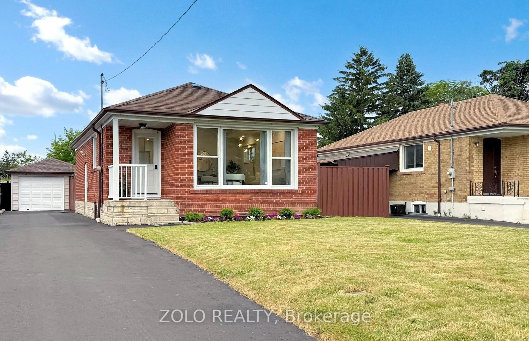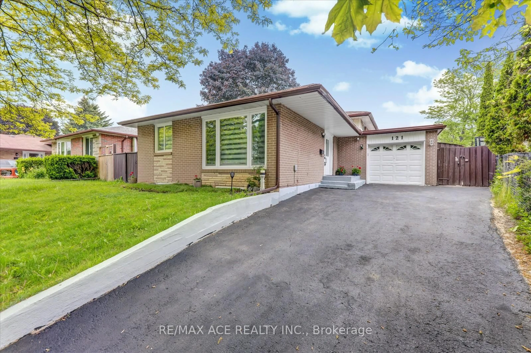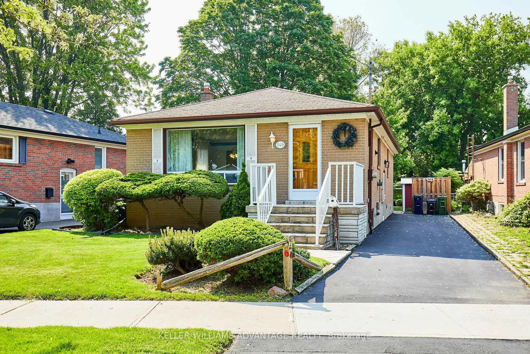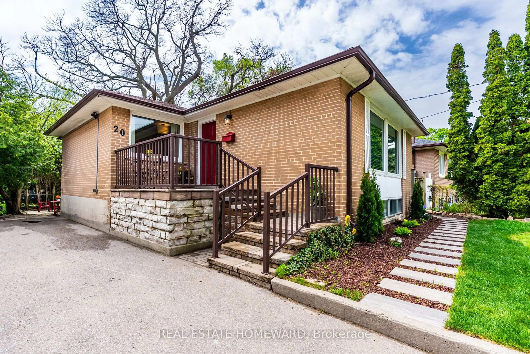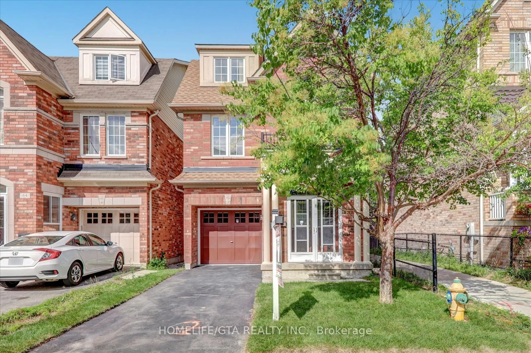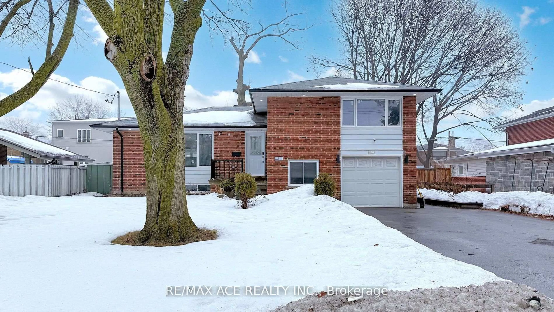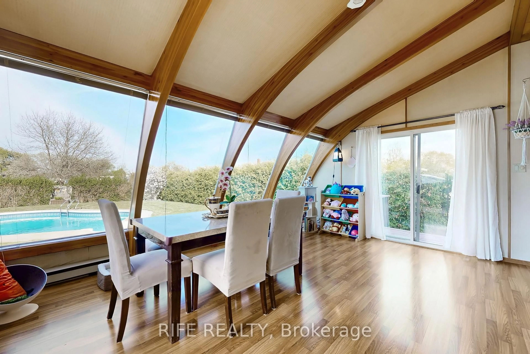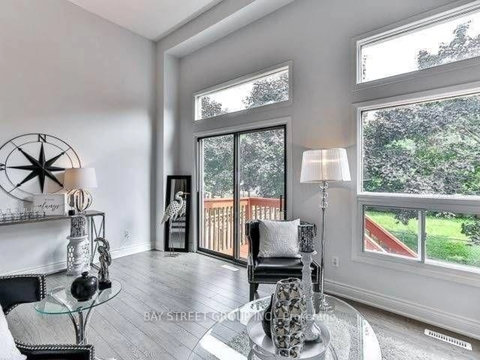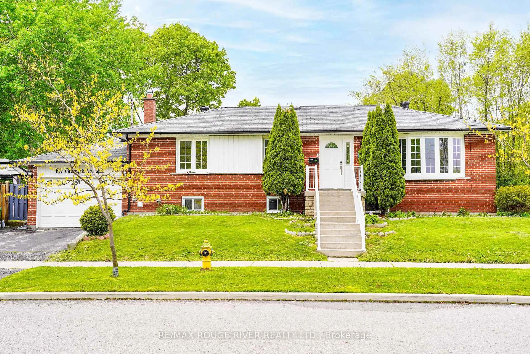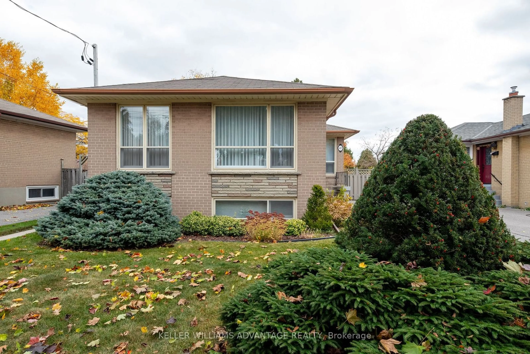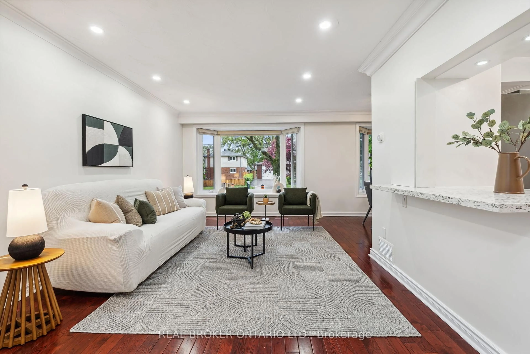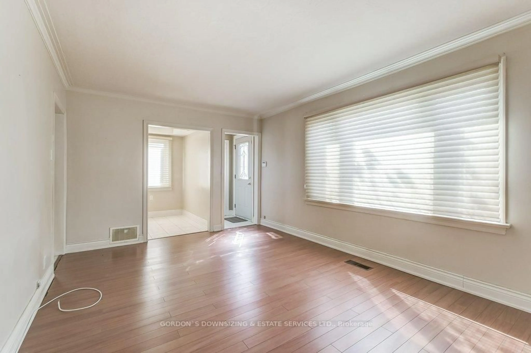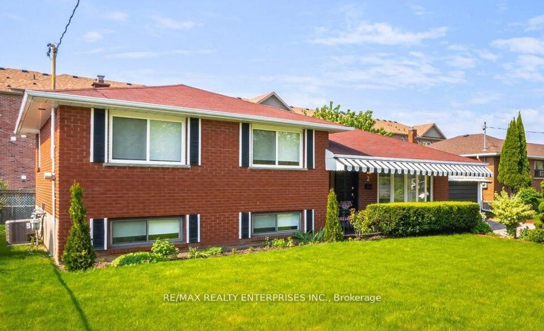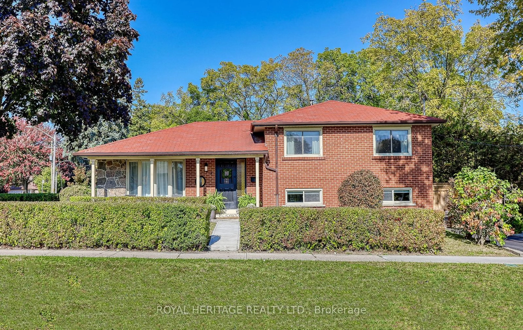Contact us about this property
Highlights
Estimated valueThis is the price Wahi expects this property to sell for.
The calculation is powered by our Instant Home Value Estimate, which uses current market and property price trends to estimate your home’s value with a 90% accuracy rate.Not available
Price/Sqft$789/sqft
Monthly cost
Open Calculator

Curious about what homes are selling for in this area?
Get a report on comparable homes with helpful insights and trends.
+19
Properties sold*
$955K
Median sold price*
*Based on last 30 days
Description
8 Northfield Rd.....your best opportunity for a great deal in Curran Hall area of Scarborough. This solid 3 level, 3 bedroom backsplit with carport and nice curb appeal can be yours for an amazing entry market price! Situated on a large, irregular lot with ample yard space for an inground pool and grassy play area, and walking distance to a convenience store and transit on Lawrence Ave.E..This estate sale is priced to sell with quick close possible - probate already complete. While the price reflects the need for renovating and updating the home is solid brick, with newer hi efficiency forced air furnace (2022); 100 amp electrical on breakers and central vacuum. The bones are good and with some vision and energy this home could be transformed into a wonderful family home, investment property or combination with a small basement suite (separate entry is there). The open concept main floor is bright and airy with a unique kitchen design. The in between level features 3 bedrooms and a 4 piece bath, The lower level has a panelled recreation room with a woodburning fireplace and walkout to the yard/pool The laundry/ 2 piece bath is a separate room with additional walkout to the yard. A Separate furnace room and crawl space for extra storage completes this level. 8 Northfield was a long time family home and is now primed for new owners to make more memories. In need of some TLC but come take a look and see the potential.
Property Details
Interior
Features
Upper Floor
Living
4.01 x 5.15hardwood floor / Picture Window / O/Looks Backyard
Dining
2.54 x 1.47hardwood floor / Combined W/Living / Combined W/Kitchen
Kitchen
2.54 x 2.54Open Concept / O/Looks Dining / W/O To Deck
Exterior
Features
Parking
Garage spaces 1
Garage type Carport
Other parking spaces 2
Total parking spaces 3
Property History
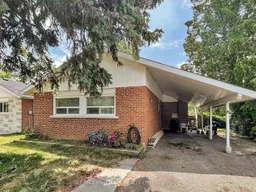 37
37