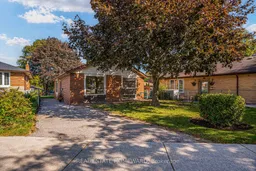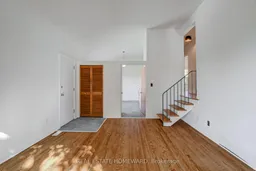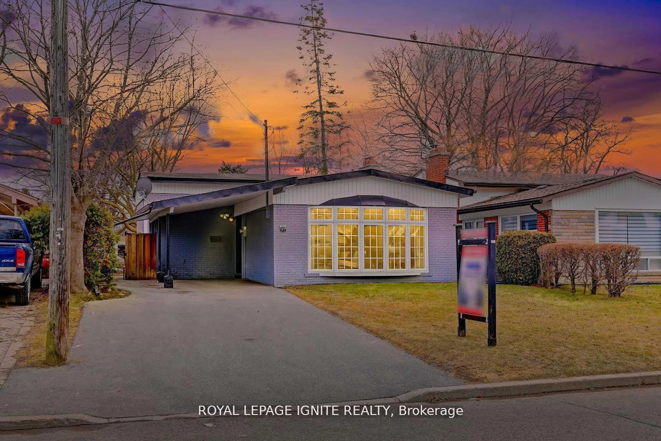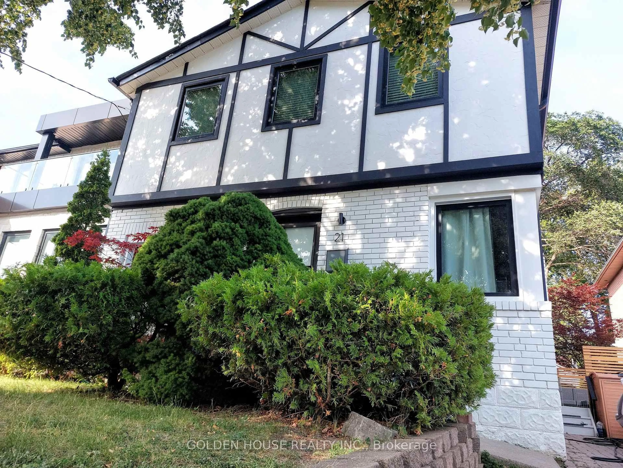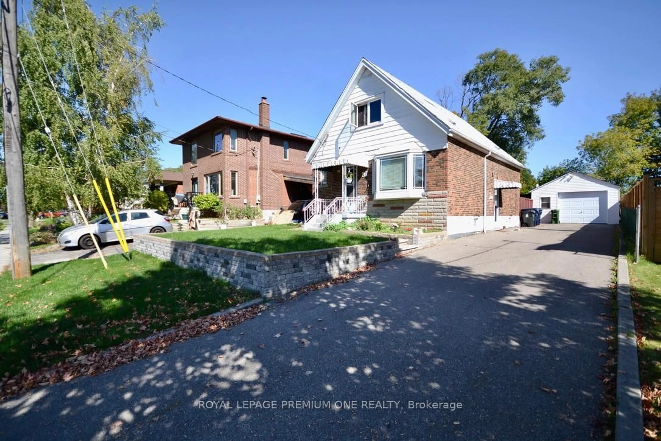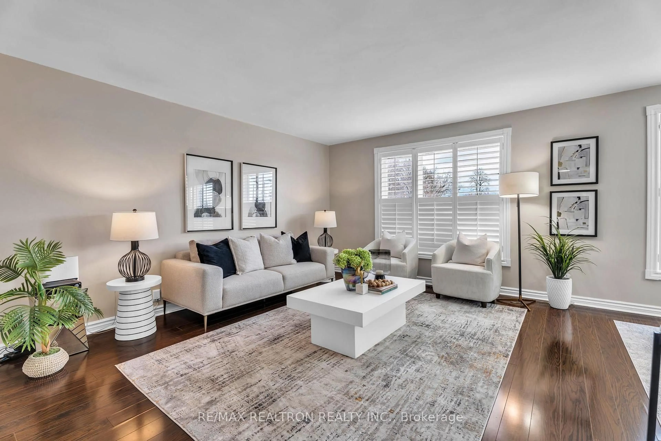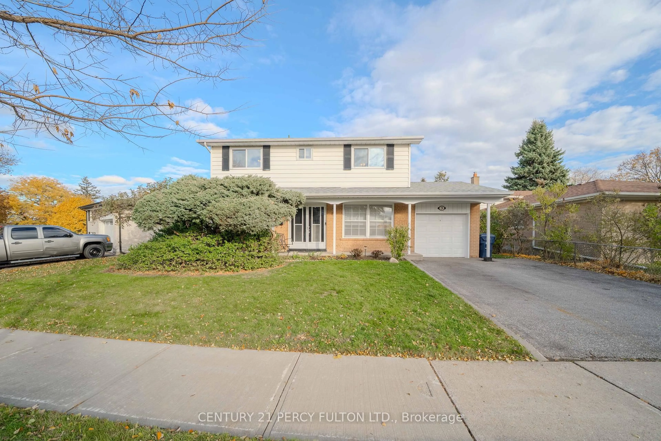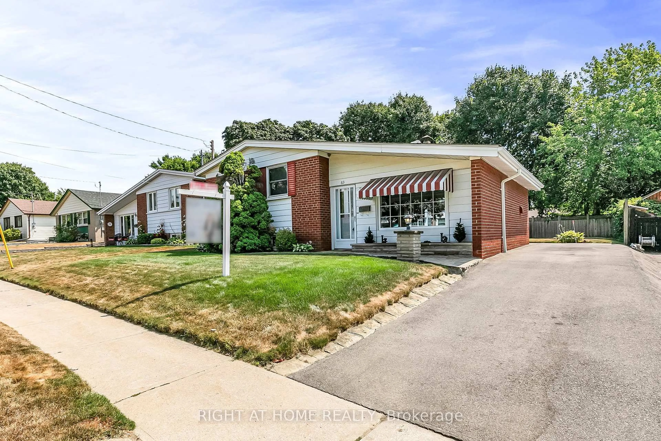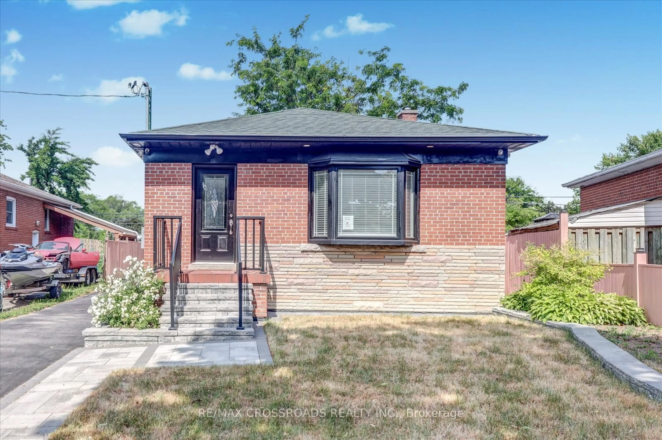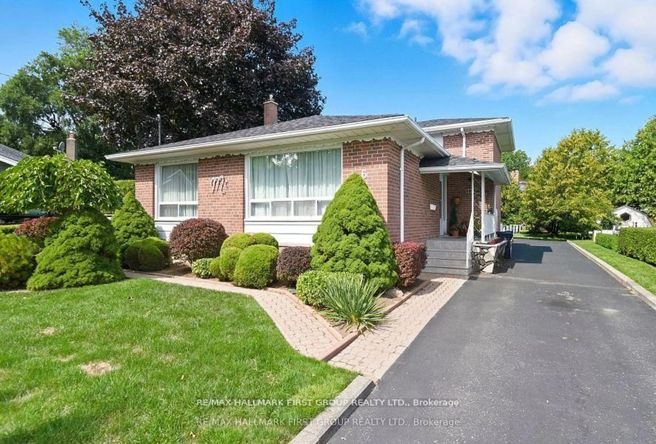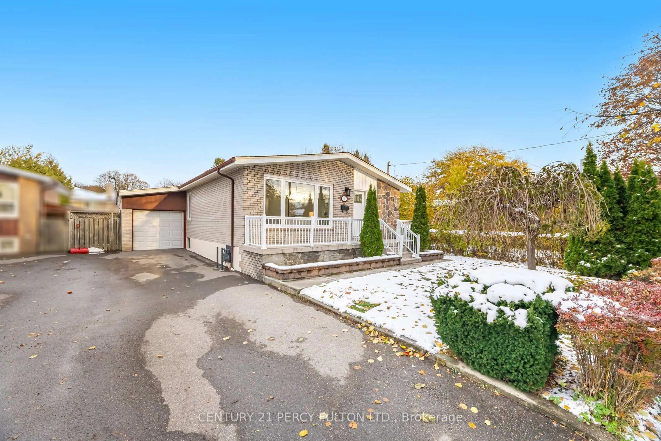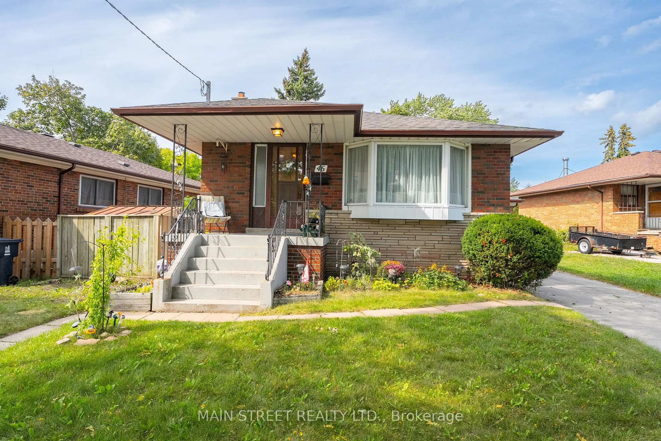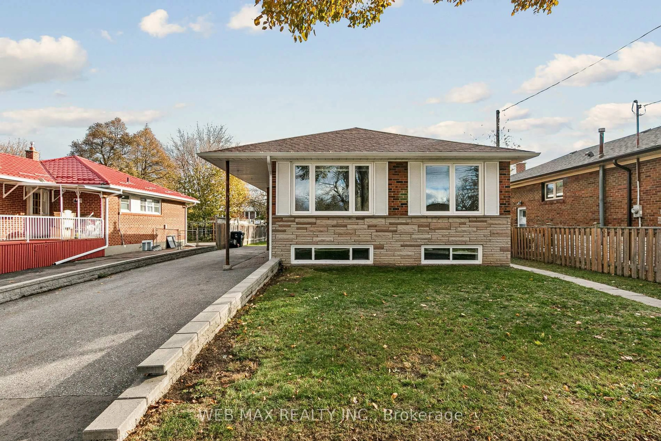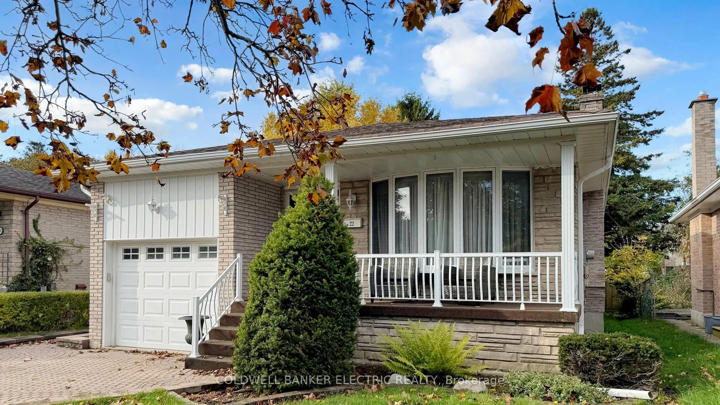Looking for a home you can move right into, personalize, or reimagine entirely? This detached 3-bedroom, 2-bath side-split sits in the heart of Ben Jungle, a mid-century pocket of Woburn known for its character homes, generous lots, and strong sense of community. Inside, high ceilings and large windows fill the home with natural light, creating a bright and airy feel. The thoughtful floor plan offers functional living space, plenty of storage, and room to grow. Recent upgrades include a new furnace for comfort, efficiency, and peace of mind for years to come. Whether you're a first-time buyer, a growing family, or an investor, this property offers a solid opportunity in a well-established neighbourhood with long-term potential. Step outside and you're close to transit, highways, Cedarbrae Mall, Scarborough Town Centre, Cedar Brook Park, and countless local amenities. Whether you're starting out, upsizing, or planning your next renovation, this home delivers the space, location, and flexibility you've been looking for. A timeless mid-century classic ready for its next chapter. *Some photos have been virtually staged*
Inclusions: Fridge, Stove, Washer + Dryer, All Elfs.
