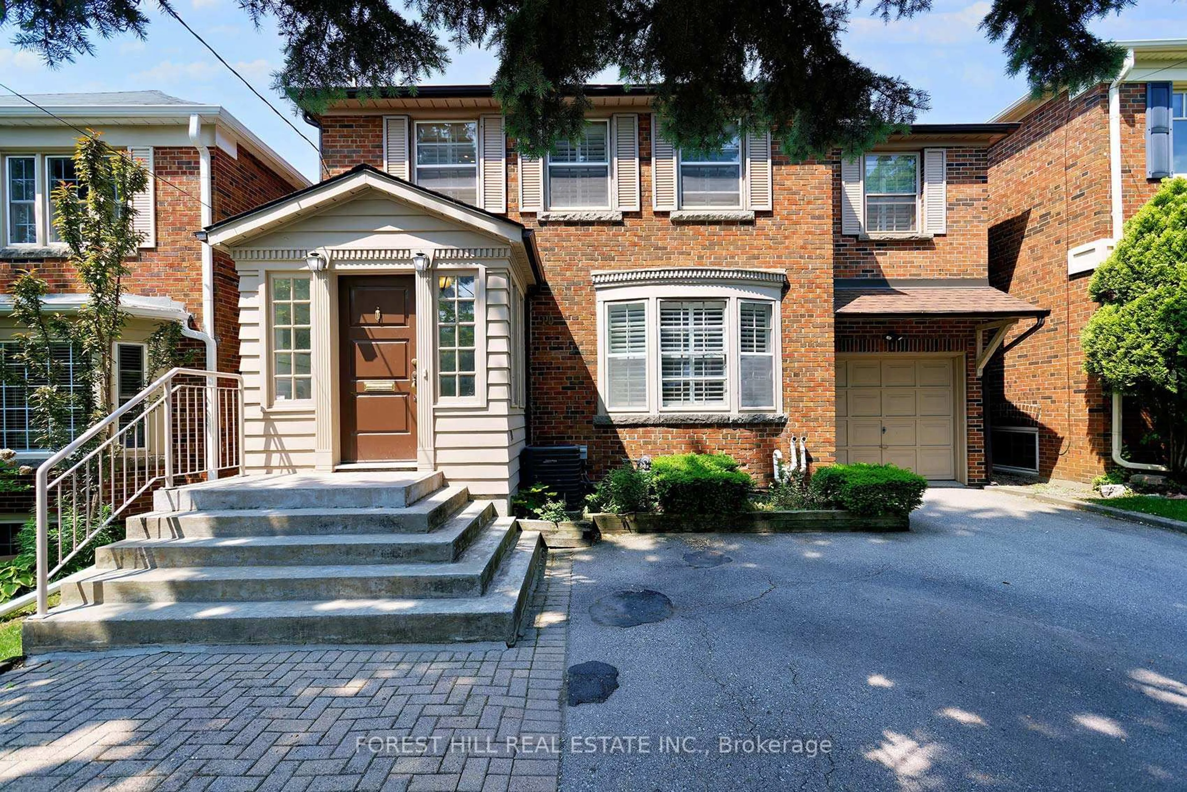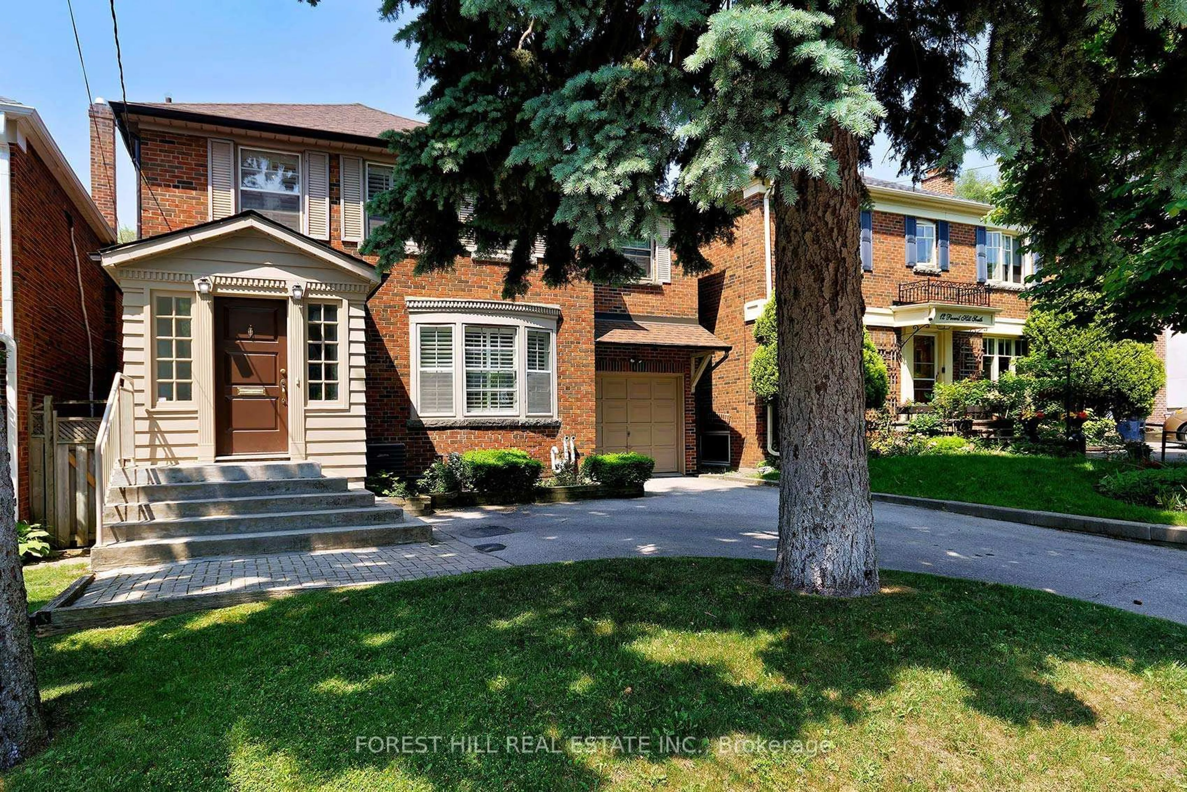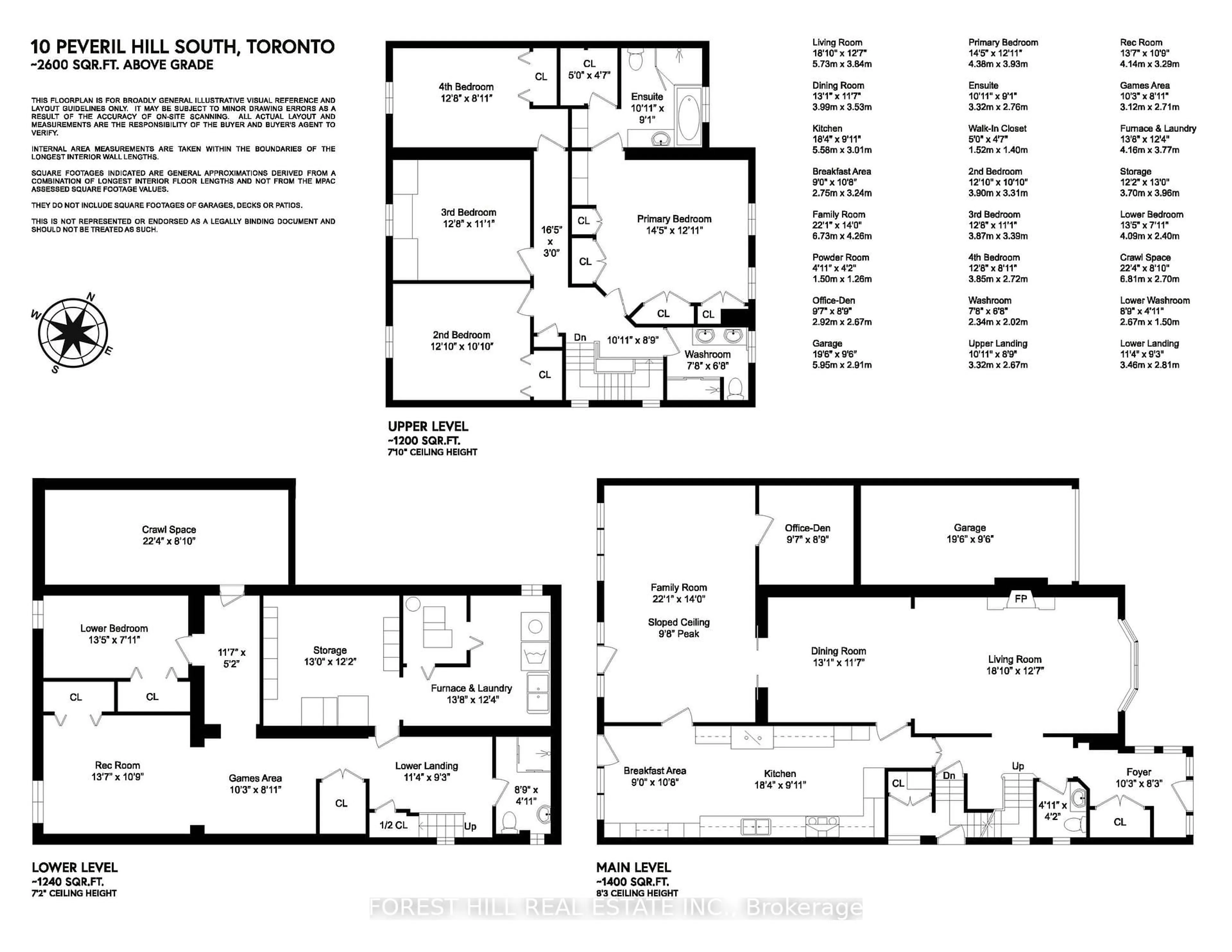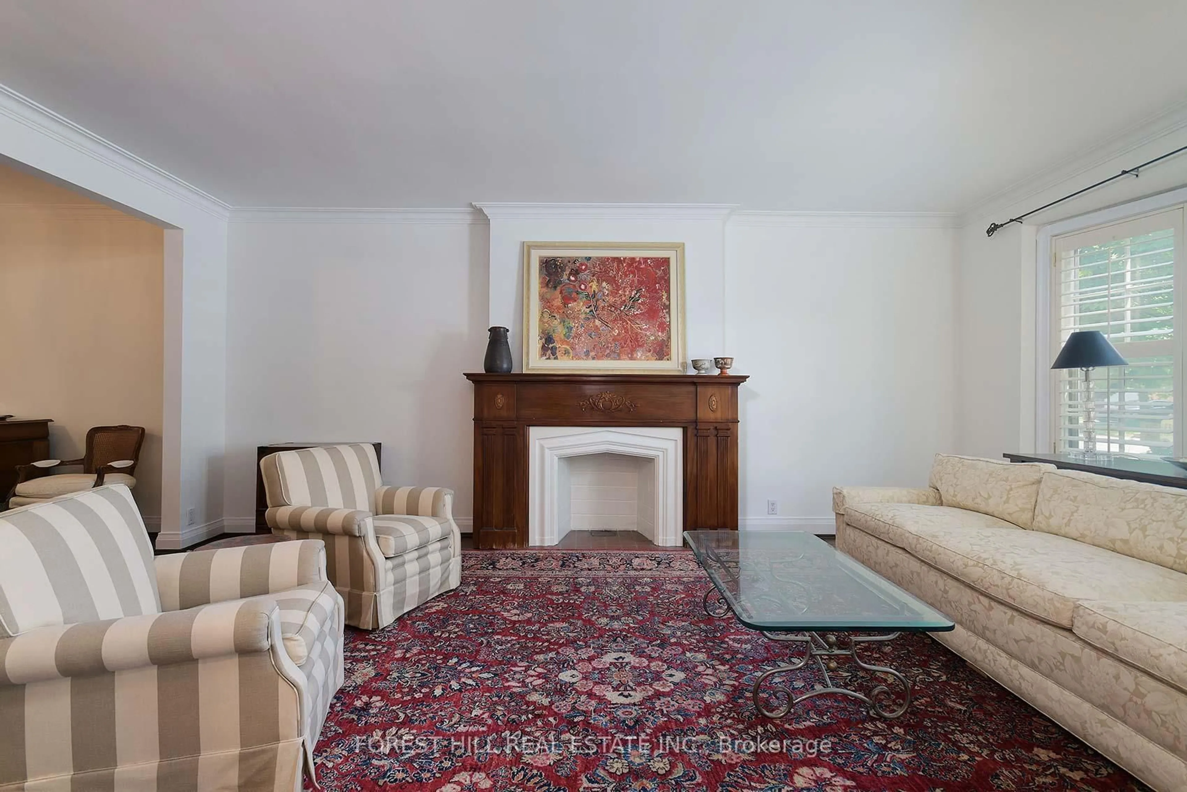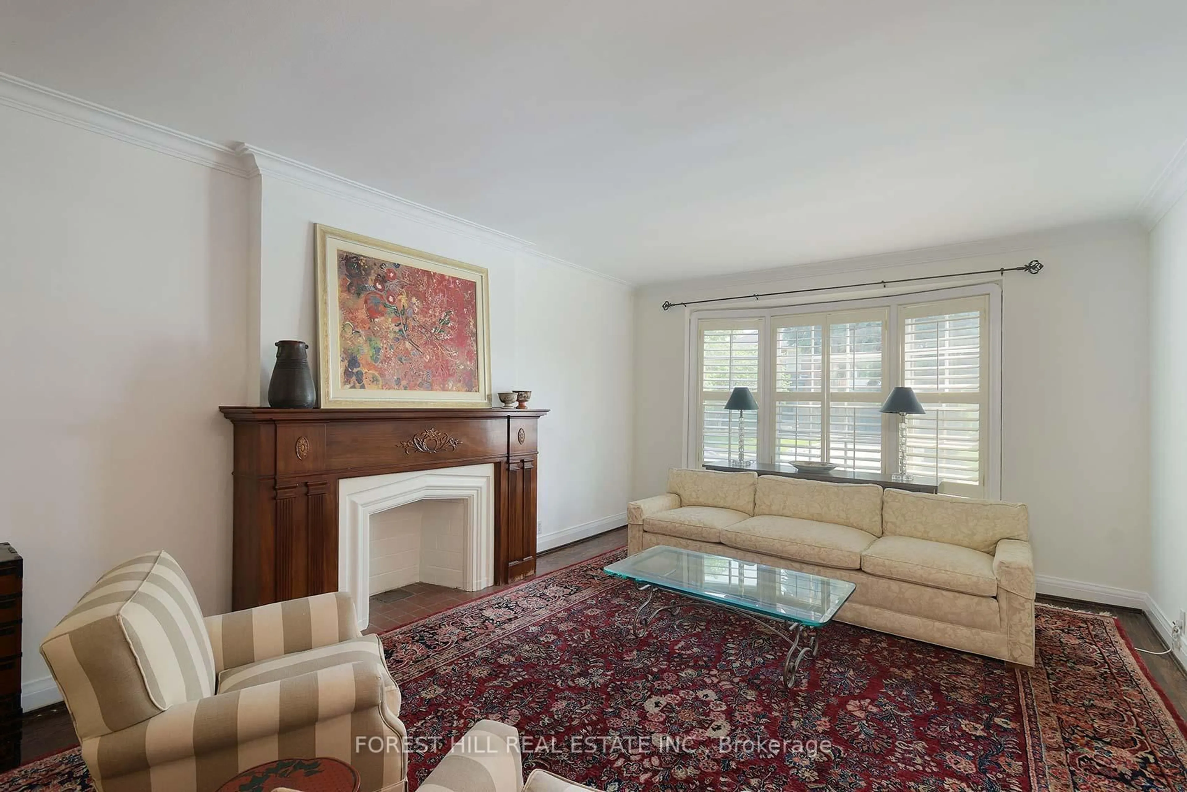10 Peveril Hill, Toronto, Ontario M6C 3A8
Contact us about this property
Highlights
Estimated ValueThis is the price Wahi expects this property to sell for.
The calculation is powered by our Instant Home Value Estimate, which uses current market and property price trends to estimate your home’s value with a 90% accuracy rate.Not available
Price/Sqft$1,054/sqft
Est. Mortgage$12,347/mo
Tax Amount (2025)$10,361/yr
Days On Market21 hours
Description
Welcome to 10 Peveril Hill South, located on one of the most family friendly streets in the desirable Cedarvale neighbourhood. Everything you need is right here! Pull up in front of your garage into your 3 car driveway and enter into a spacious foyer with double closet and ample space to put down your bags and strollers, etc. The first floor boast a huge living room, large dining room and even larger family room. There is a powder room as well as a working office with loads of built-ins. The large eat-in kitchen has storage galore, Stainless steel appliances, a panelled fridge, granite countertops and backsplash. Both the kitchen and family room open to a glorious sunny deck and private treed backyard retreat. There is hardwood throughout. Upstairs, the primary bedroom has lots of closet space and an ensuite with tub and separate shower enclosure, built-ins, and a storage room. There are three additional bedrooms, all newly painted and carpeted and a 5 piece bathroom. The side entrance has its own foyer/storage area. Head downstairs to your spacious basement rec room, newly painted and carpeted and ready for many uses. It boasts lots of storage space, an additional bedroom, a huge storage room, large laundry area, and a three-piece bathroom. This large family home totals approximately 3800 square feet over three floors. Zoned for and walk to highly rated schools including Cedarvale community school and Forest Hill Collegiate, Robbins and Leo Baeck. Walk to Eglinton Ave. W, St Clair Ave W and Forest Hill Village to enjoy all the shops, restaurants, parks, belt line trail, library, TTC (new LRT line), etc.
Property Details
Interior
Features
Main Floor
Foyer
3.14 x 2.52Double Closet / Slate Flooring
Kitchen
18.4 x 2.78Eat-In Kitchen / Family Size Kitchen / Granite Counter
Breakfast
2.74 x 3.29O/Looks Backyard / W/O To Yard / Large Window
Living
5.52 x 3.87hardwood floor / Large Window
Exterior
Features
Parking
Garage spaces 1
Garage type Attached
Other parking spaces 3
Total parking spaces 4
Property History
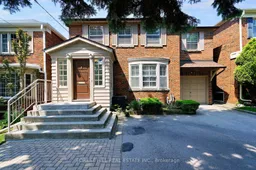 41
41Get up to 1% cashback when you buy your dream home with Wahi Cashback

A new way to buy a home that puts cash back in your pocket.
- Our in-house Realtors do more deals and bring that negotiating power into your corner
- We leverage technology to get you more insights, move faster and simplify the process
- Our digital business model means we pass the savings onto you, with up to 1% cashback on the purchase of your home
