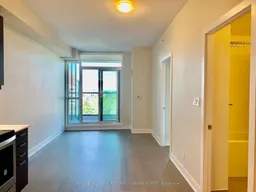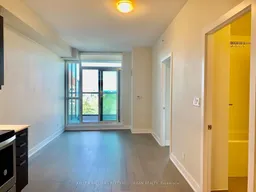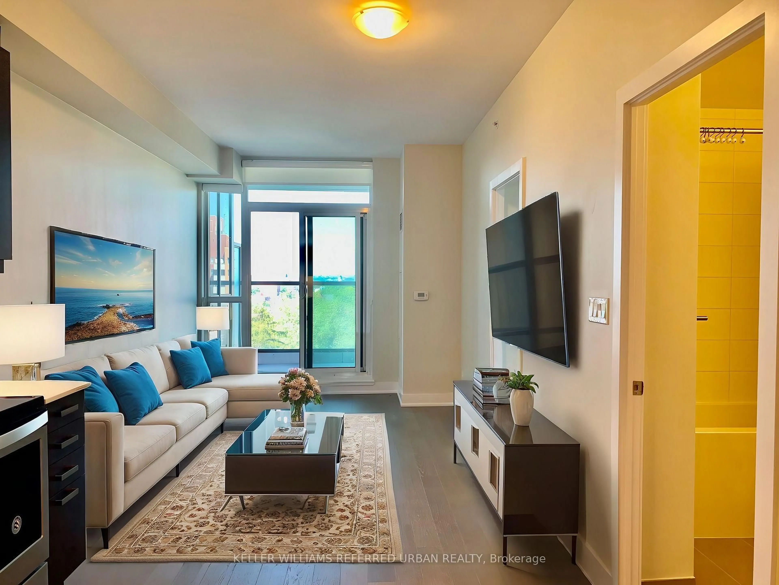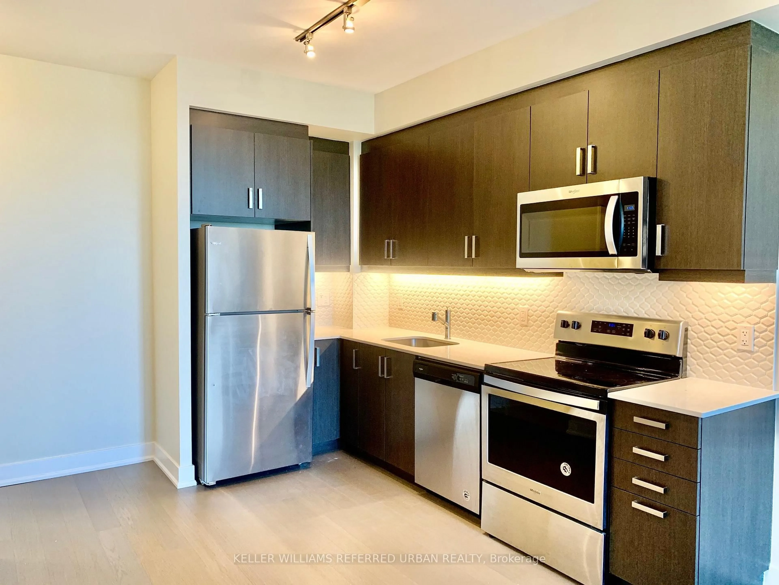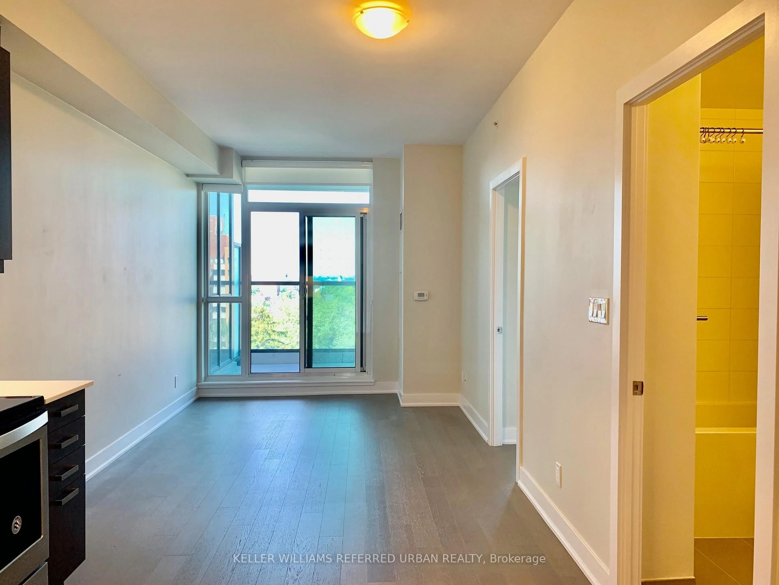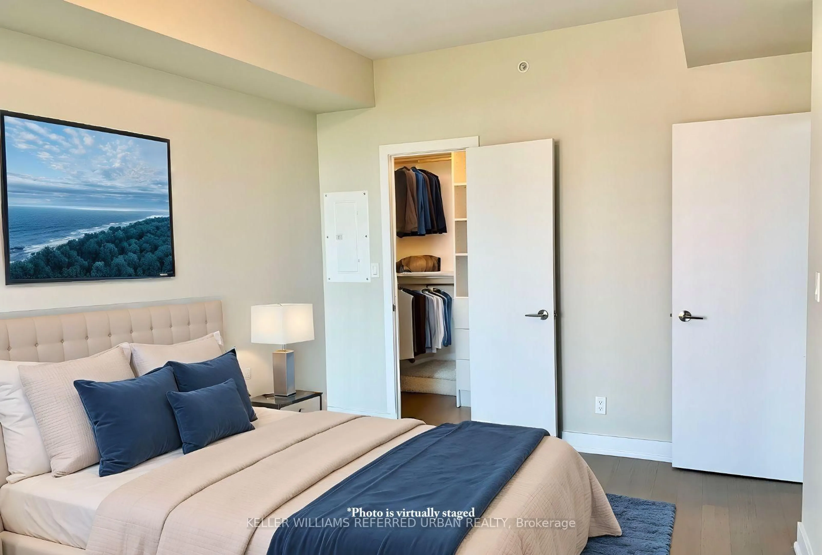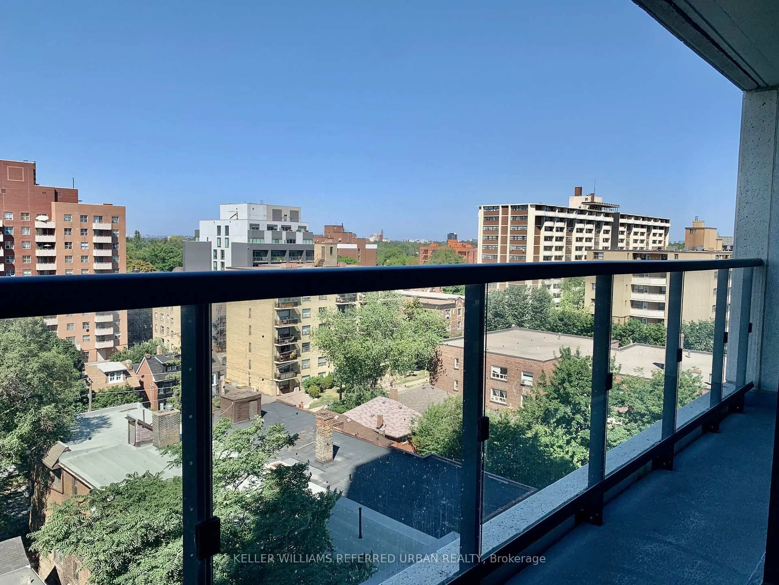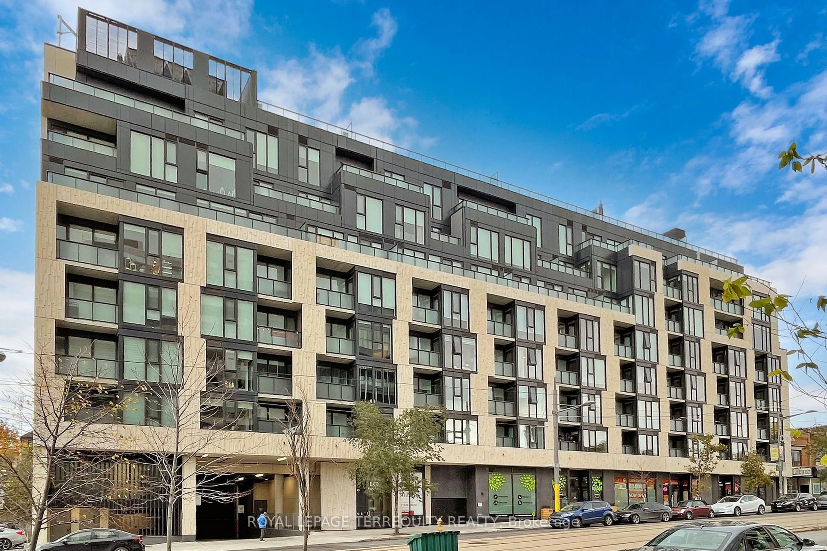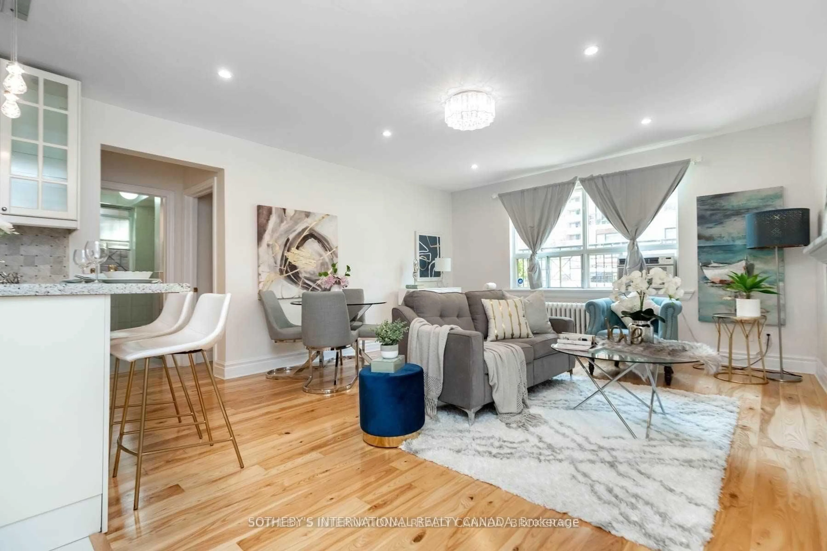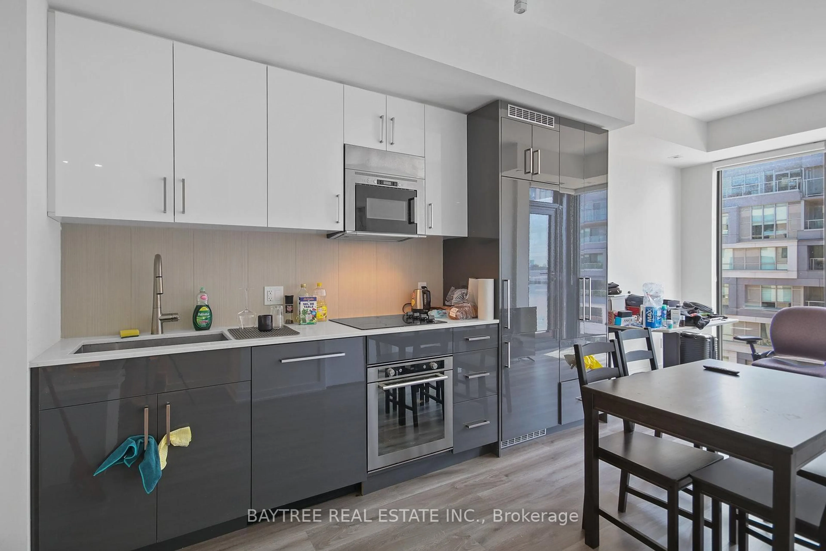1486 Bathurst St #801, Toronto, Ontario M5P 0A5
Contact us about this property
Highlights
Estimated valueThis is the price Wahi expects this property to sell for.
The calculation is powered by our Instant Home Value Estimate, which uses current market and property price trends to estimate your home’s value with a 90% accuracy rate.Not available
Price/Sqft$1,009/sqft
Monthly cost
Open Calculator

Curious about what homes are selling for in this area?
Get a report on comparable homes with helpful insights and trends.
+6
Properties sold*
$593K
Median sold price*
*Based on last 30 days
Description
Discover this spacious, west-facing 1-bedroom residence in a boutique-style building offering an elevated, club-like lifestyle. Ideally situated within walking distance to the subway, grocery stores, parks, and everyday conveniences, this thoughtfully designed suite blends modern comfort with effortless urban living.Floor-to-ceiling windows bathe the space in natural light, highlighting the contemporary finishes throughout. The sleek kitchen showcases stainless steel appliances, granite countertops, and an upgraded backsplash, while the spa-inspired bathroom features soft-close drawers and extra storage. Custom built-in closets add superior organization, and the generous bedroom includes a walk-in closet and direct access to the private balcony - perfect for morning coffee or evening relaxation.Residents enjoy an impressive array of amenities, including a fully equipped gym, 24-hour concierge and security, and a stylish party room with an outdoor terrace featuring BBQs and lounge areas. A dedicated bike locker adds convenience for the urban commuter.
Property Details
Interior
Features
Flat Floor
Living
2.99 x 3.99Open Concept / W/O To Balcony / Combined W/Dining
Dining
2.99 x 3.99Open Concept / Combined W/Living / hardwood floor
Kitchen
3.74 x 1.8Stainless Steel Appl / Granite Counter / Open Concept
Br
4.63 x 3.14Closet Organizers / W/O To Balcony / hardwood floor
Exterior
Features
Condo Details
Amenities
Concierge, Games Room, Gym, Party/Meeting Room
Inclusions
Property History
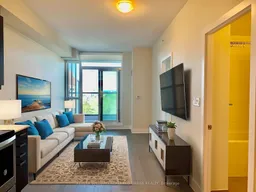
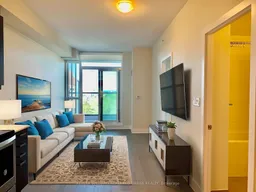 6
6