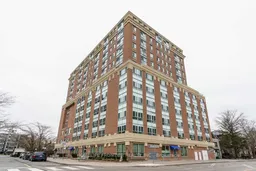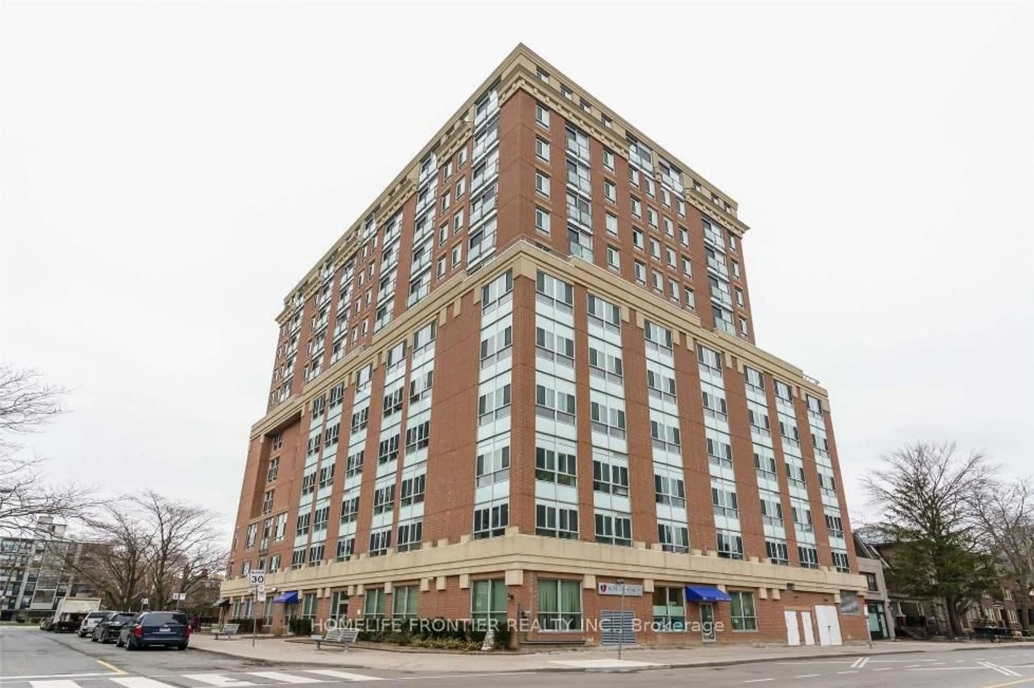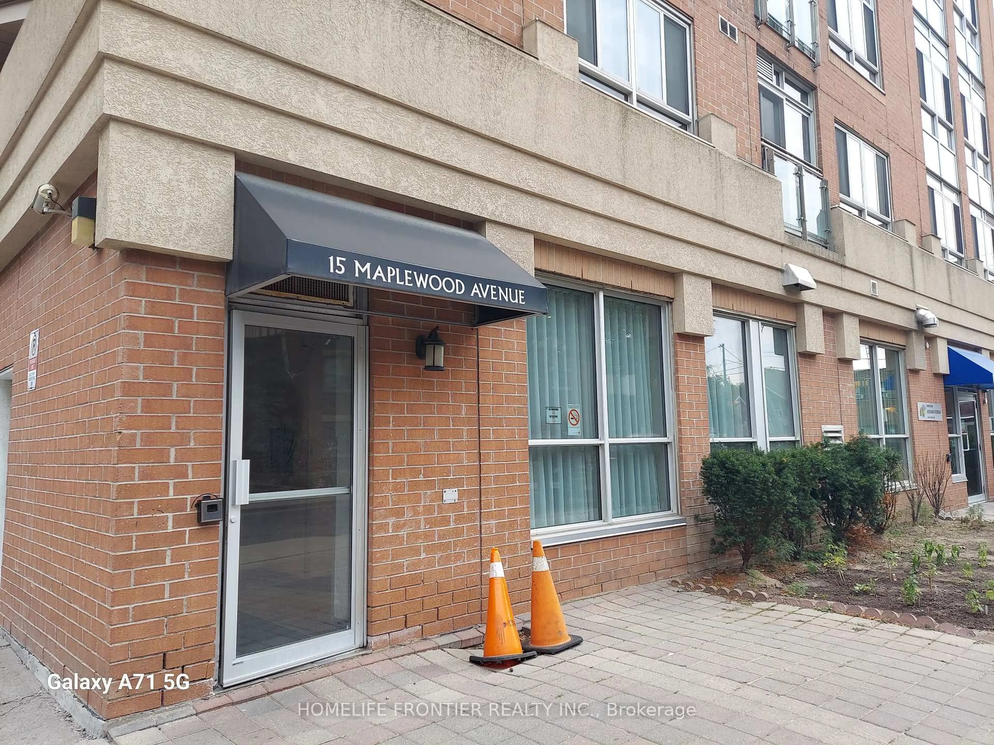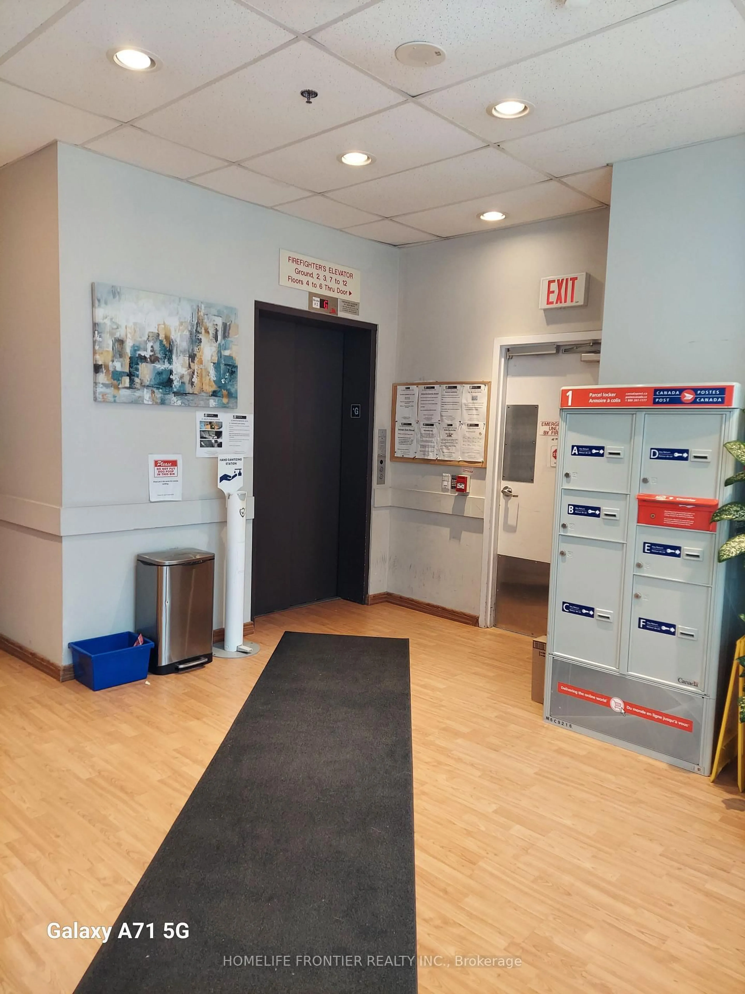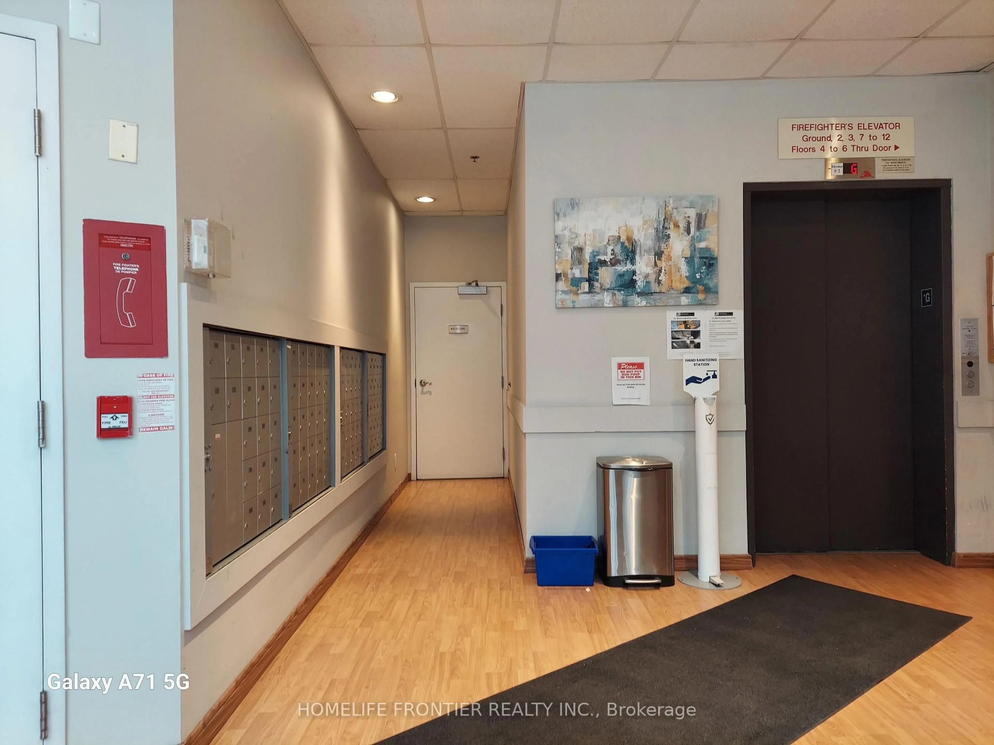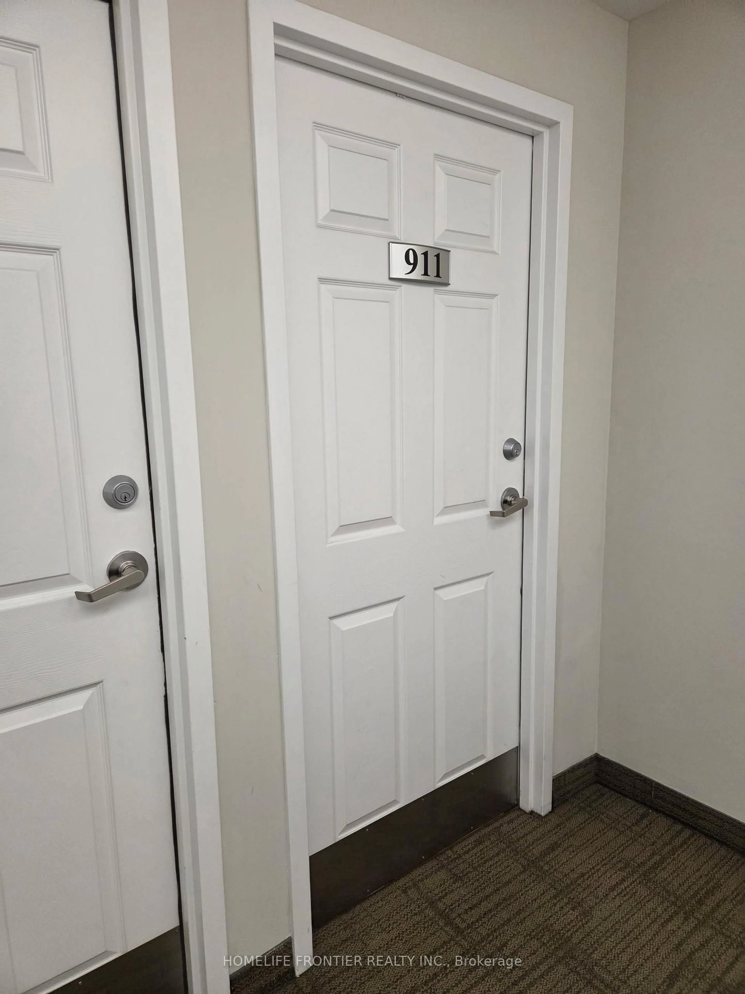15 Maplewood Ave #911, Toronto, Ontario M6C 4B4
Contact us about this property
Highlights
Estimated valueThis is the price Wahi expects this property to sell for.
The calculation is powered by our Instant Home Value Estimate, which uses current market and property price trends to estimate your home’s value with a 90% accuracy rate.Not available
Price/Sqft$774/sqft
Monthly cost
Open Calculator
Description
Welcome to Marvelos 15 Maplewood! Mugunghwa Condo!! Nestled in a area of Humewood-Cedarvale and adjacent to Forest Hill. This 1-bedroom and den(this send is used as a small bedroom now), originally, it was built with a glass door and big glass window used as a bedroom, originally designed as a solarium. Also, 1 bath unit offers you a comfortable living with plenty of natural light, large windows, and a juliette balcony. All kitchen appliances and the washer & dryer are brand new and installed last week. This building is in a well-established neighbourhood, just around the corner from Bathurst and St. Clair, along with the Vaughan Rd, which is a peaceful residential community that is close to everything you need for shopping, subway station, streetcar, parks(Cedarvale, Ridgewood, Humewood) and trails, etc.. It is a great location for MZ young professionals, couples, and first-time home buyer, it is a good size for retired senior who need smaller living spaces and low maintenance fee in Midtown Toronto. There is a party room on the top floor with a kitchenette and a terrace with great scenery of Toronto city from the party room.
Property Details
Interior
Features
Flat Floor
Primary
3.06 x 2.95B/I Closet / Laminate / Window
Den
1.76 x 3.22Laminate / Window
Kitchen
2.23 x 2.58Laminate / B/I Appliances / Open Concept
Dining
3.5 x 4.4Laminate / Combined W/Living
Exterior
Features
Parking
Garage spaces 1
Garage type Underground
Other parking spaces 0
Total parking spaces 1
Condo Details
Amenities
Elevator, Party/Meeting Room
Inclusions
Property History
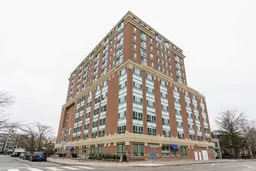 26
26