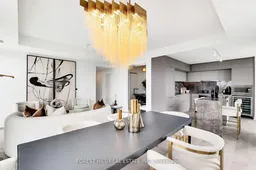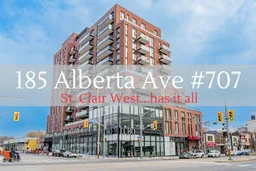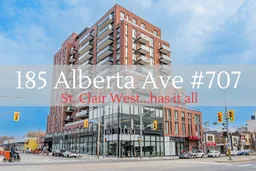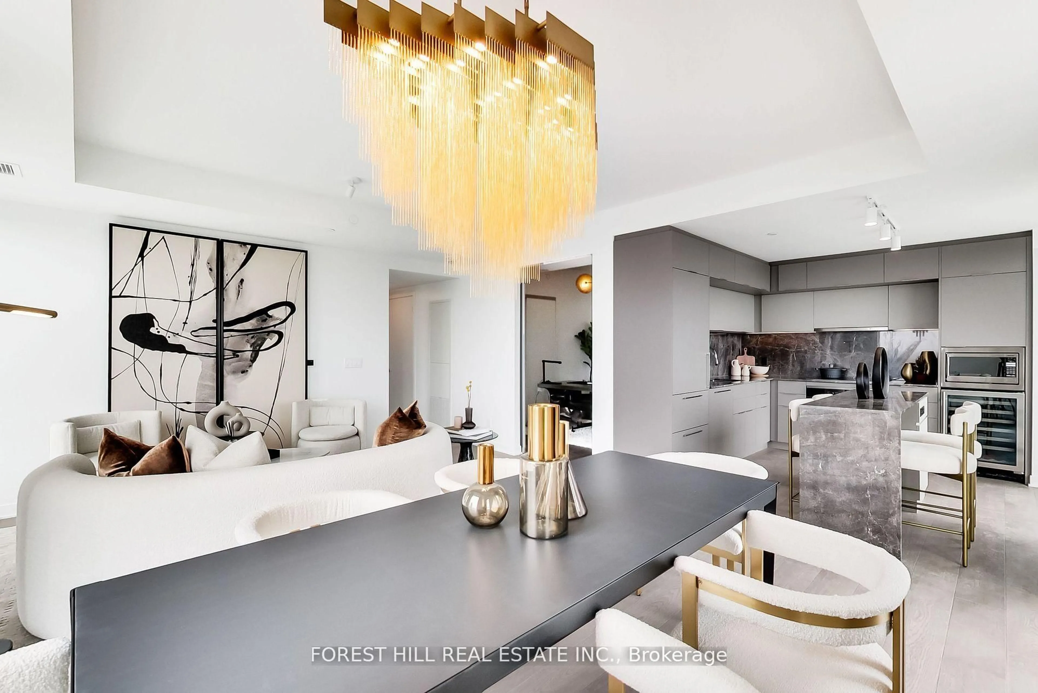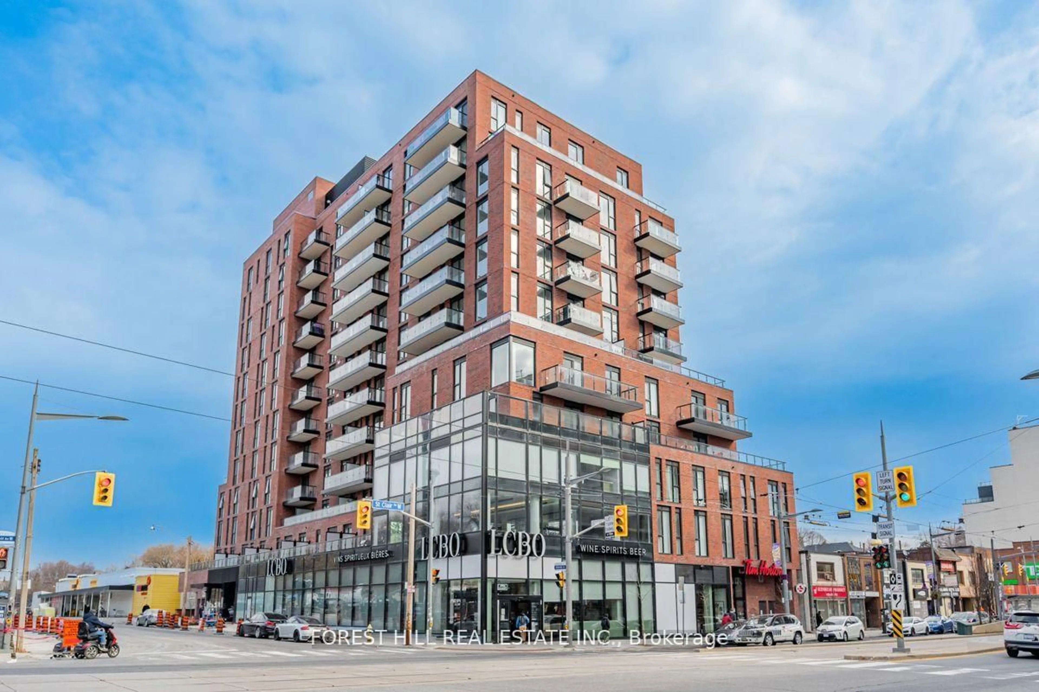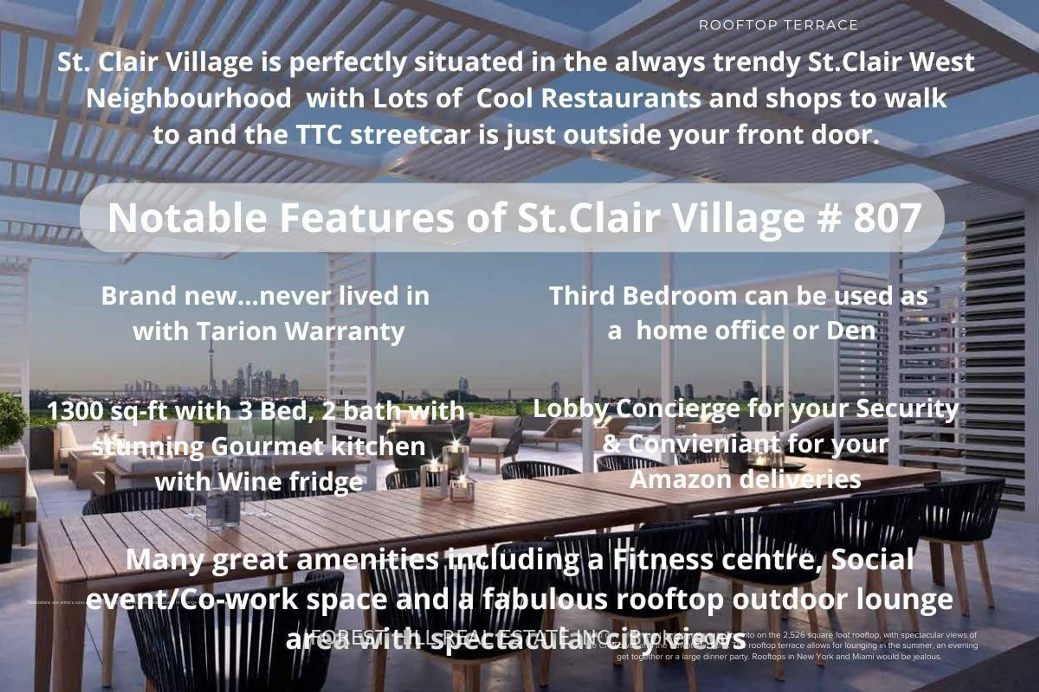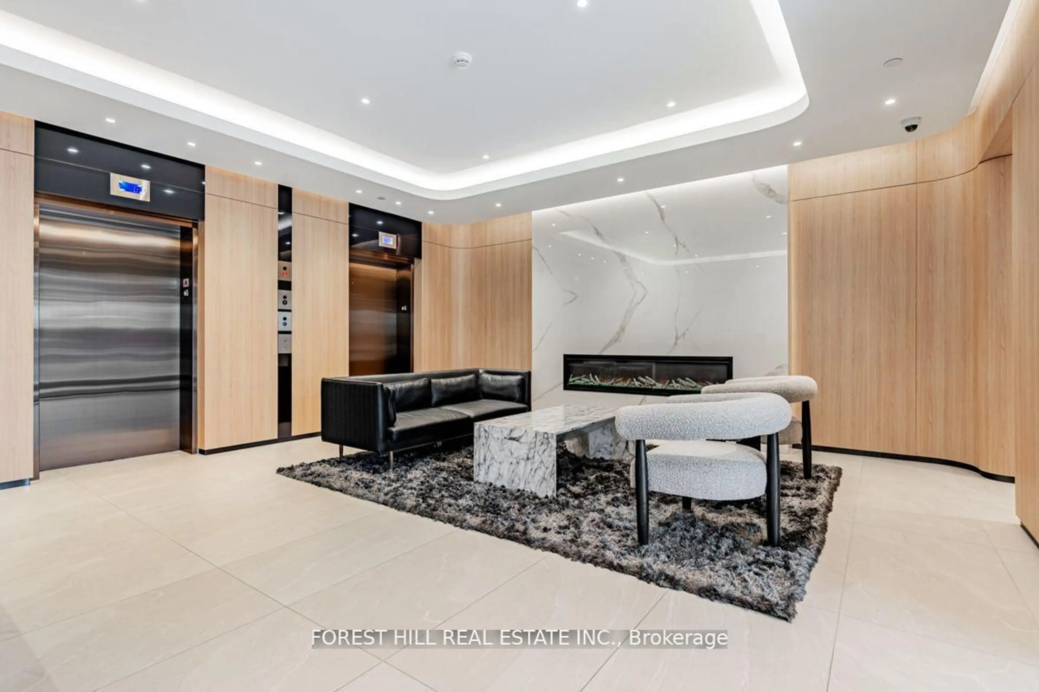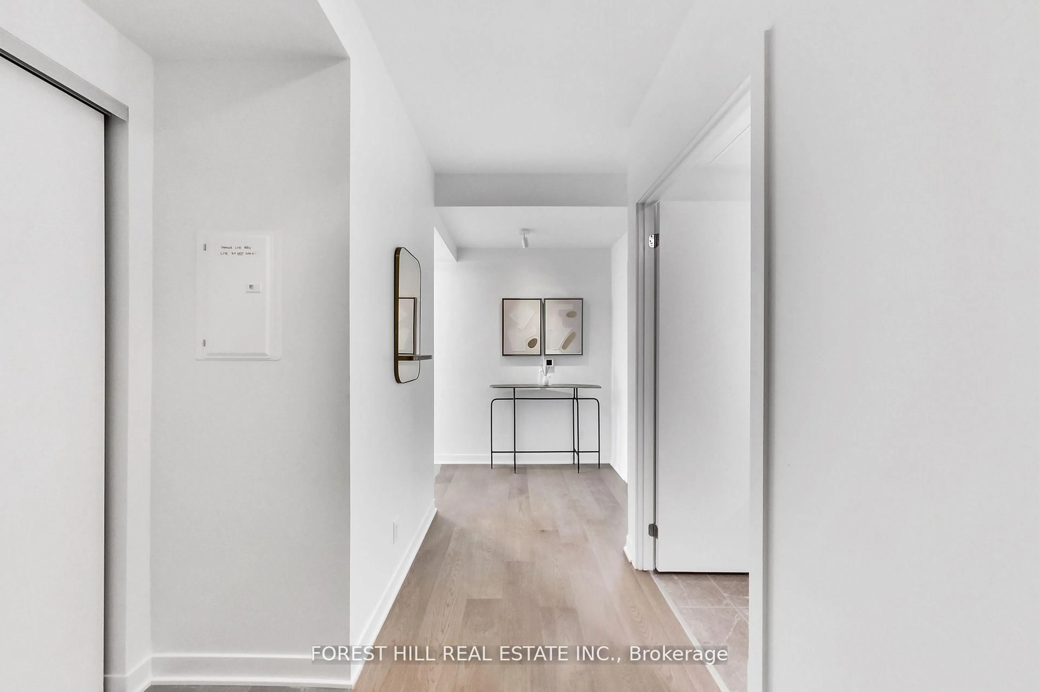185 Alberta Ave #807, Toronto, Ontario M6C 0A5
Contact us about this property
Highlights
Estimated valueThis is the price Wahi expects this property to sell for.
The calculation is powered by our Instant Home Value Estimate, which uses current market and property price trends to estimate your home’s value with a 90% accuracy rate.Not available
Price/Sqft$1,002/sqft
Monthly cost
Open Calculator
Description
**Price Reduced by $100k !! Now is your opportunity to own this brand new unit before its gone** Welcome To The Striking St. Clair Village Boutique Condo In The Always Trendy St Clair West Neighbourhood. This Spacious 1300 Sq/Ft Newly Built 3-Bedroom, 2-Bathroom Condo Has 9Ft Ceilings & Engineered Hardwood Flooring Throughout. The Stunning Kitchen Has Custom Cabinetry With Panel Doors, Elegant Stone Counters, Miele Appliances And A Sleek And Functional Island. When You Want A Little Bit Of Fresh Air, There Are Two Fabulous Balconies For You To Enjoy. Grab A Glass Of Wine From Your Wine Fridge And Enjoy A Good Book Or Grill Some Delicious BBQ While You Enjoy The Wonderful Views ---- This Boutique Building Has Wonderful Amenities Including A Well Equipped Fitness Centre, Lounge/Party Room With Temperature Controlled Wine Storage And An Expansive Roof Top Terrace To Socialize And Enjoy The Awesome City And Skyline Views. All Along St. Clair West You Have Many Cool And Hip Restaurants, Shops And Services, The TTC At Your Doorstep And Your Very Own LCBO Downstairs To Keep That Wine Fridge Stocked. ****Motivated Seller - Flexible Closing As The Unit Is Brand New... Never Lived In And Vacant****
Property Details
Interior
Features
Flat Floor
Dining
5.97 x 4.3Combined W/Living / W/O To Terrace / hardwood floor
Kitchen
3.39 x 3.08B/I Appliances / W/O To Balcony / Centre Island
Primary
4.11 x 2.785 Pc Ensuite / Double Closet / hardwood floor
2nd Br
3.35 x 3.35hardwood floor / Window Flr to Ceil
Exterior
Features
Parking
Garage spaces 1
Garage type Underground
Other parking spaces 0
Total parking spaces 1
Condo Details
Amenities
Concierge, Gym, Party/Meeting Room, Rooftop Deck/Garden
Inclusions
Property History
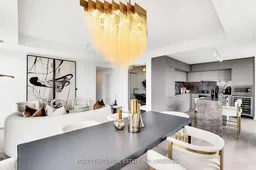 41
41