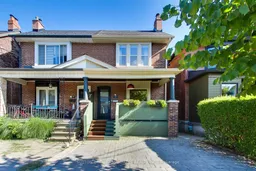Prepare to fall in love with this exceptionally wide semi - an architectural standout where bold creativity meets refined function. From the moment you walk in, you're greeted by a renovation that's visually striking and thoughtfully executed, with a serious wow factor. Style and purpose flow through every space, anchored by rich ash floors that add warmth and character to the homes fresh, modern aesthetic. A curated mix of texture, color, glass, and steel brings each room to life, while custom built-ins maximize form and function. The showpiece kitchen is equal parts beauty and utility, with refined details like a coffee nook, beverage fridge, and microwave drawer. A discreetly tucked-away powder room is paired with a convenient main floor laundry/utility area - smart design at its best. Upstairs, the primary bedroom is anchored by a full wall of two-tone built-in closets that are as stunning as they are practical and the five-piece bathroom feels like a private retreat, with walnut cabinetry, double sinks, a heated towel rack, deep soaker tub, glass-enclosed shower and heated floors. The lower level adds even more versatility, featuring a generous media room and an enviable walk-in storage room or pantry. All three bathrooms include heated floors, a testament to the meticulous attention to detail throughout. Ultra-walkable location just steps from St. Clair Wests best shops, parks, and Wychwood Barns, this home delivers standout design, daily comfort, and an unbeatable lifestyle.
Inclusions: GE gas stove, Fisher & Paykel fridge, Miele dishwasher, Sharp microwave drawer, black hoodfan, beverage fridge, Walnut drawer dividers, Integrated garbage & green bin, LG washer & dryer, integrated laundry hamper, Built-in Cabinet in Foyer & mirror, Built-in Bookcase and side cabinet in Living room, Heated tile floors in bathrooms, Closet organizers, Blue Shelves in back bedroom, Elfs (except excluded), Custom window coverings, NEST thermostat, Alarm system & cameras, Gas line for BBQ, Shed, B/I bench & cushions on front porch, 200 Amp service, Back flow valve, 3/4 inch water line, Tankless Water heater(owned)
 47
47


